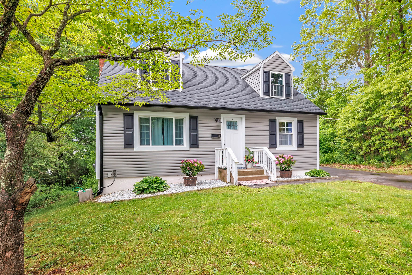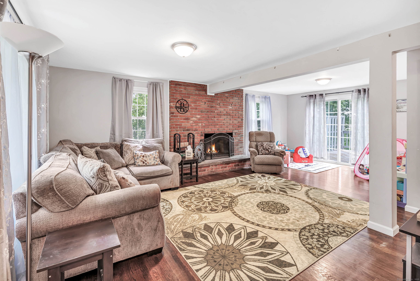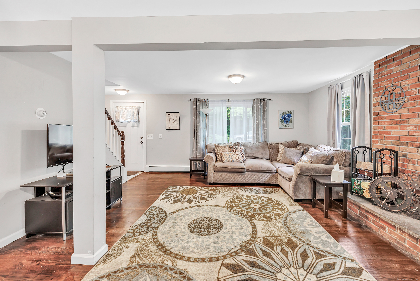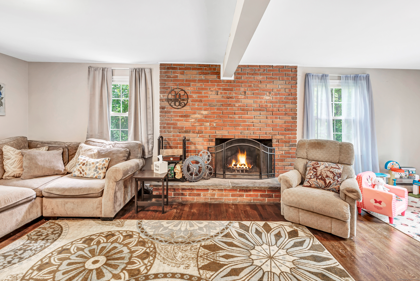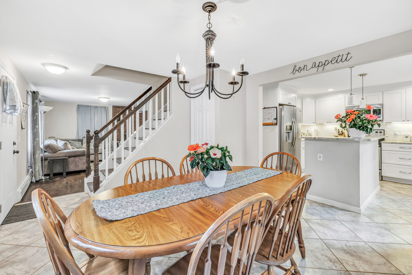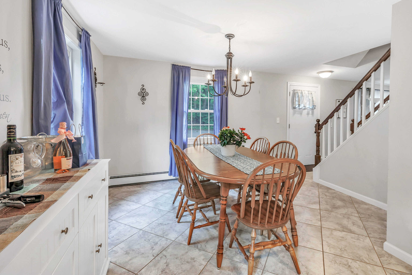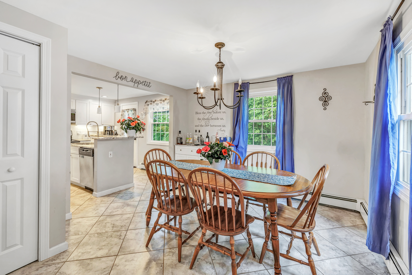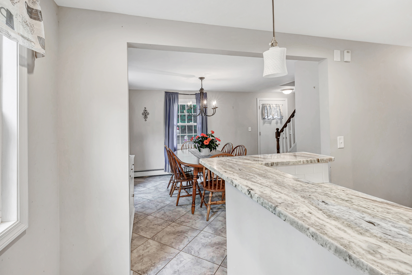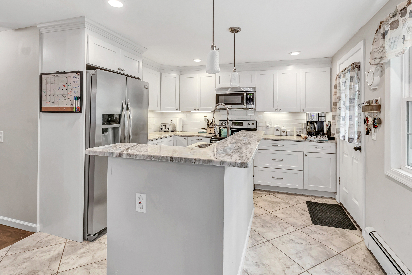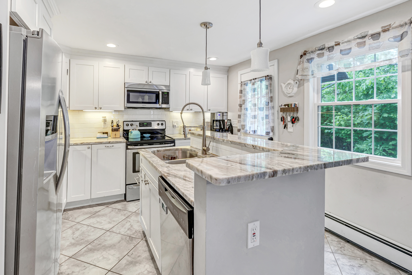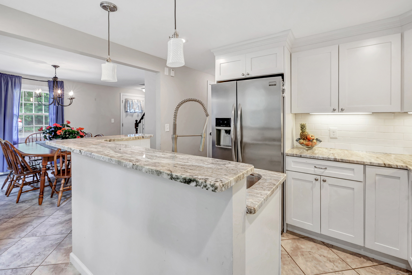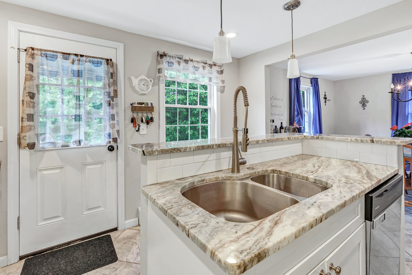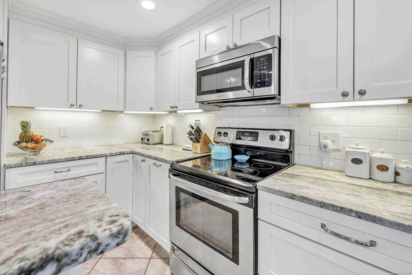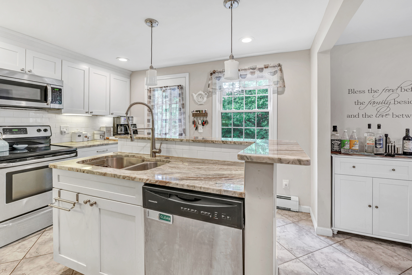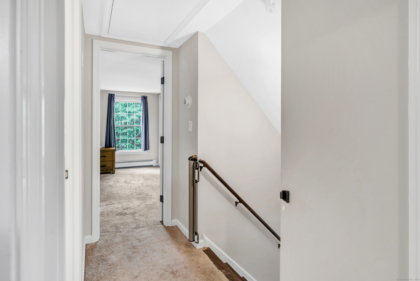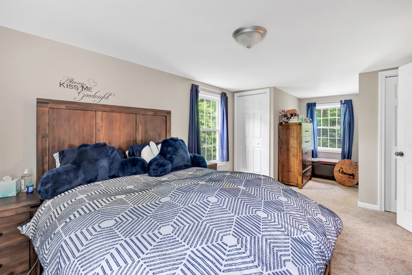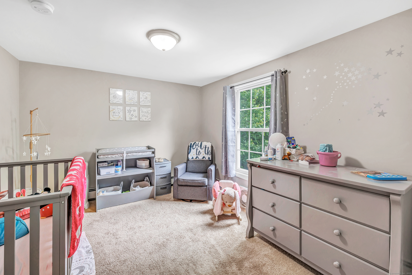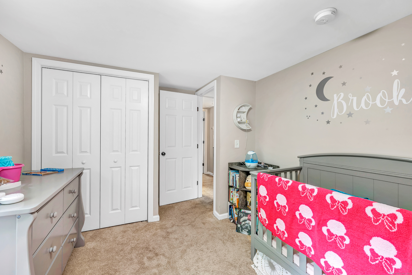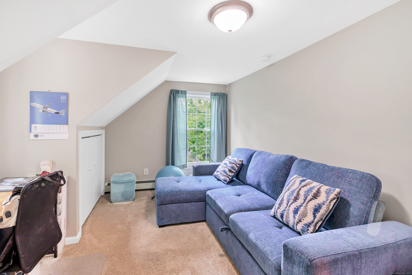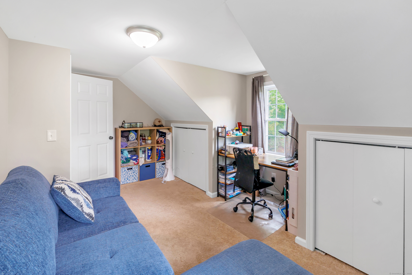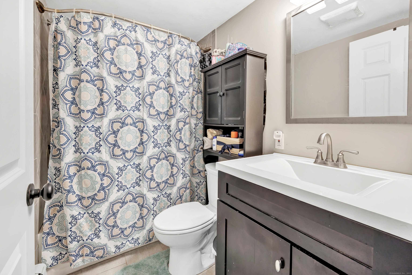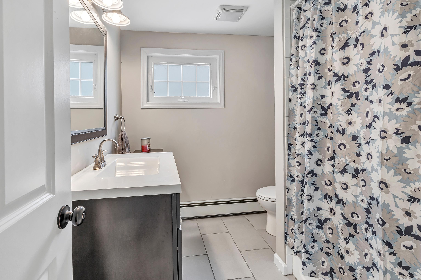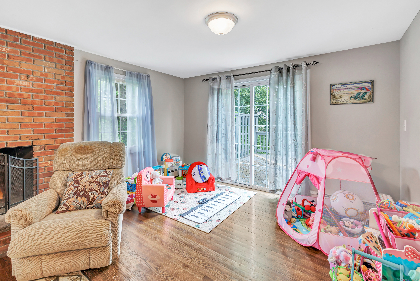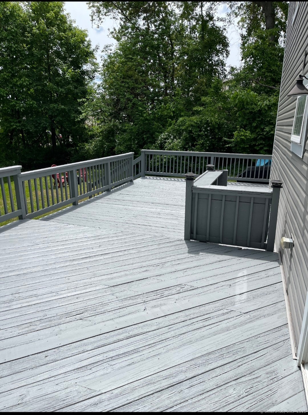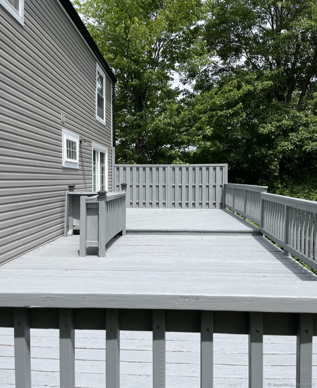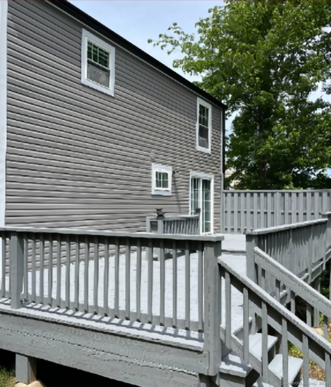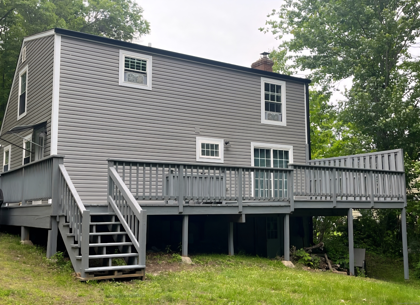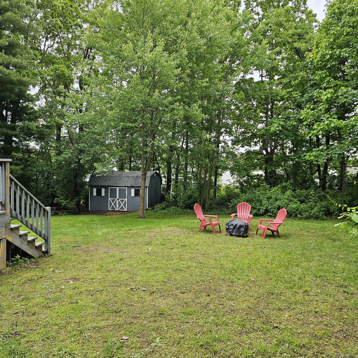More about this Property
If you are interested in more information or having a tour of this property with an experienced agent, please fill out this quick form and we will get back to you!
61 Navadon Parkway, Middletown CT 06457
Current Price: $350,000
 3 beds
3 beds  2 baths
2 baths  1382 sq. ft
1382 sq. ft
Last Update: 6/17/2025
Property Type: Single Family For Sale
***HIGHEST & BEST BY TUES, JUNE 3RD AT 9:00PM*** Charming Cape at the end of a peaceful Cul-de-Sac in a friendly community setting & Move-In Ready! Fully remodeled just five years ago, this home combines updated style with dependable comfort, making it a perfect choice for buyers looking to be located in a desirable, low-traffic neighborhood Convenient to a wide variety of dining, shopping, and amenities. Highlighted features include the open-concept kitchen with granite countertops and a high-low island with convenient double-sink & breakfast bar, designed for both functionality and gatherings. It opens seamlessly to the adjacent dining area; ideal for hosting friends, or casual family meals. Enjoy a warm and inviting living room with a classic brick fireplace, and new front picture window which helps to flood the space with natural light, along with the opposite wall of sliding doors leading directlly to the exterior space. The upper level provides three comfortable bedrooms and and one of the two well-appointed baths. Youll appreciate outdoor living on the freshly painted, expansive back deck, overlooking a spacious backyard thats perfect for entertainig, relaxing by a firepit, or just enjoying weekend activities. Dont wait to make this house your new home!
GPS.
MLS #: 24099558
Style: Cape Cod
Color: Grey
Total Rooms:
Bedrooms: 3
Bathrooms: 2
Acres: 0.26
Year Built: 1959 (Public Records)
New Construction: No/Resale
Home Warranty Offered:
Property Tax: $6,552
Zoning: R-15
Mil Rate:
Assessed Value: $178,030
Potential Short Sale:
Square Footage: Estimated HEATED Sq.Ft. above grade is 1382; below grade sq feet total is ; total sq ft is 1382
| Appliances Incl.: | Convection Range,Microwave,Refrigerator,Dishwasher,Disposal,Washer,Dryer |
| Laundry Location & Info: | Lower Level |
| Fireplaces: | 1 |
| Energy Features: | Thermopane Windows |
| Energy Features: | Thermopane Windows |
| Basement Desc.: | Full |
| Exterior Siding: | Vinyl Siding |
| Exterior Features: | Shed,Deck,Gutters |
| Foundation: | Concrete |
| Roof: | Asphalt Shingle |
| Garage/Parking Type: | None |
| Swimming Pool: | 0 |
| Waterfront Feat.: | Not Applicable |
| Lot Description: | On Cul-De-Sac |
| Nearby Amenities: | Golf Course,Library,Medical Facilities,Park,Public Rec Facilities |
| Occupied: | Owner |
Hot Water System
Heat Type:
Fueled By: Baseboard,Hot Water.
Cooling: Wall Unit
Fuel Tank Location: In Basement
Water Service: Public Water Connected
Sewage System: Public Sewer Connected
Elementary: Spencer
Intermediate:
Middle: Keigwin
High School: Middletown
Current List Price: $350,000
Original List Price: $350,000
DOM: 6
Listing Date: 5/28/2025
Last Updated: 6/4/2025 2:03:04 AM
List Agent Name: Donna Lynn Naeher
List Office Name: BHGRE Gaetano Marra Homes
