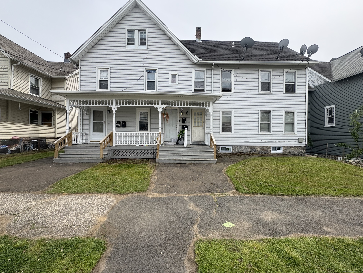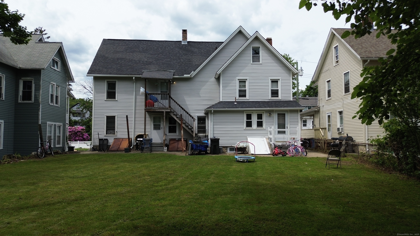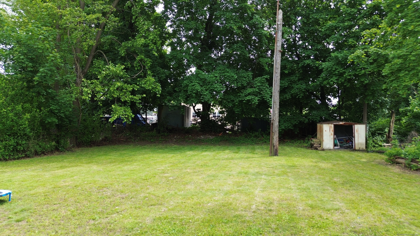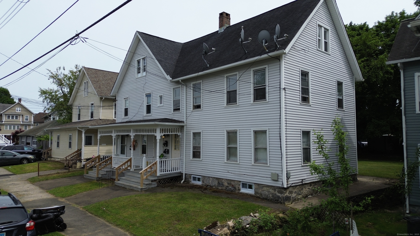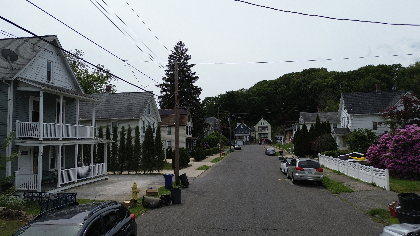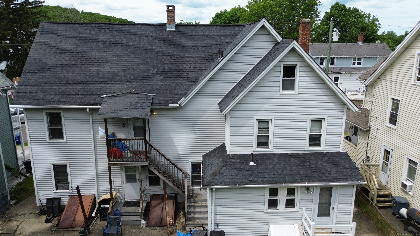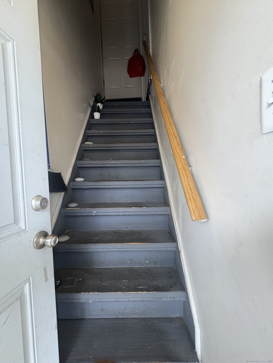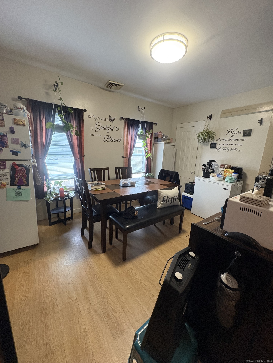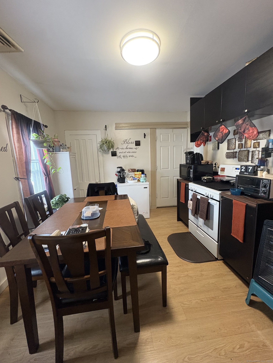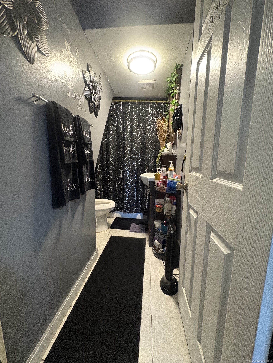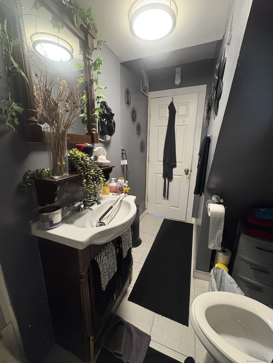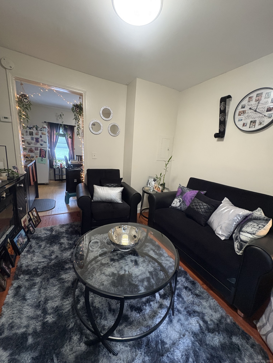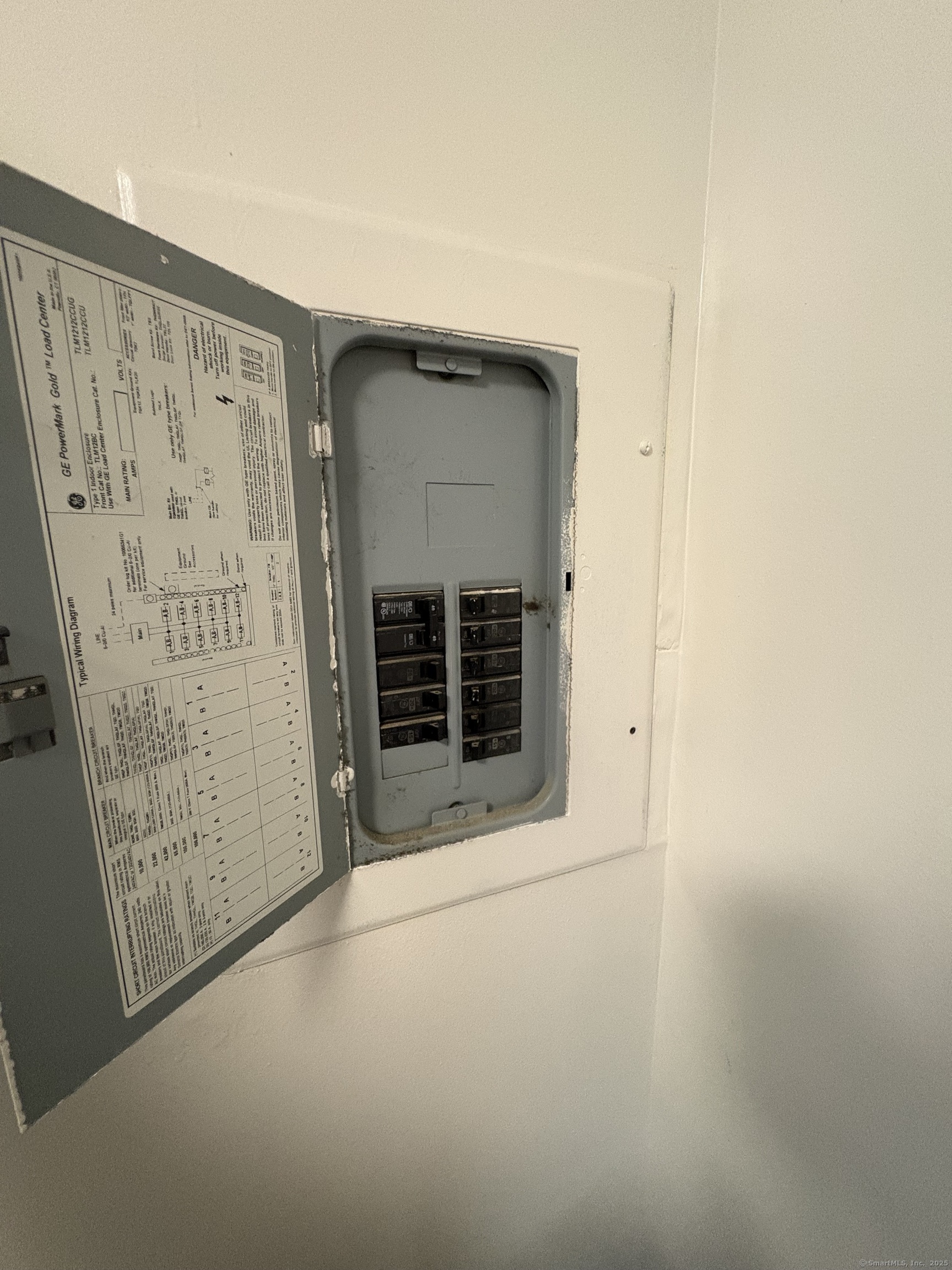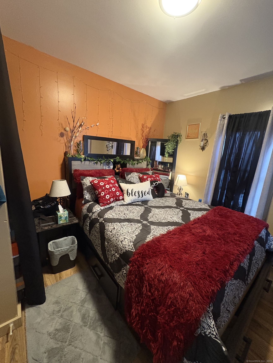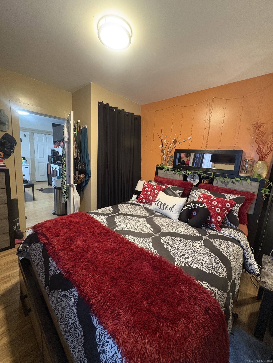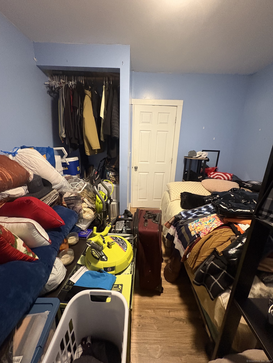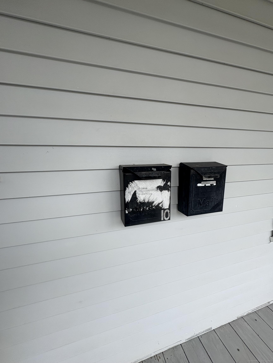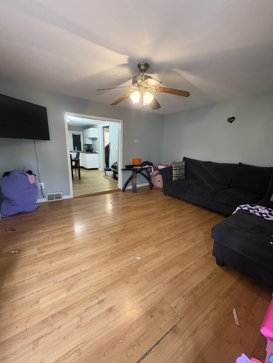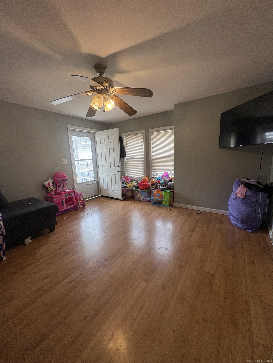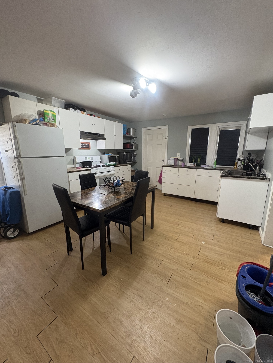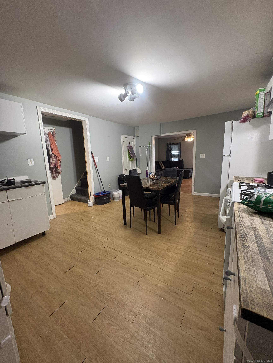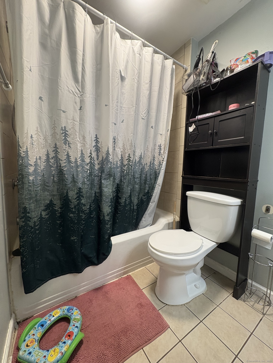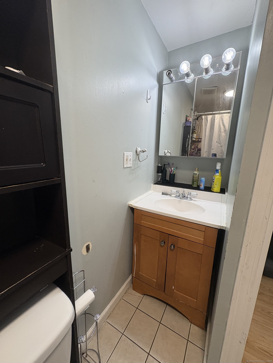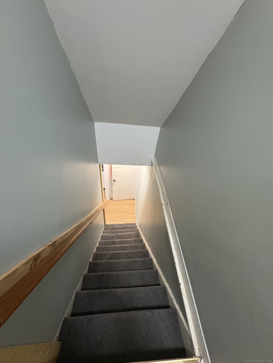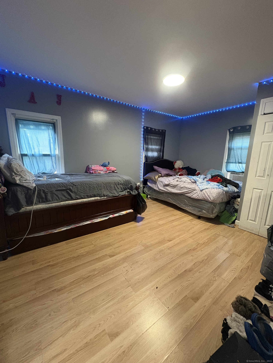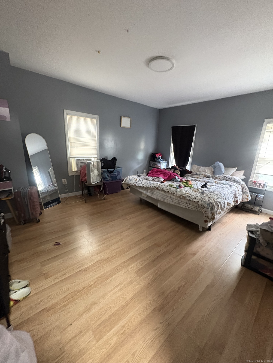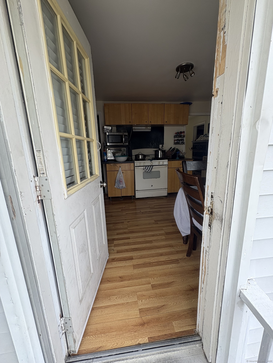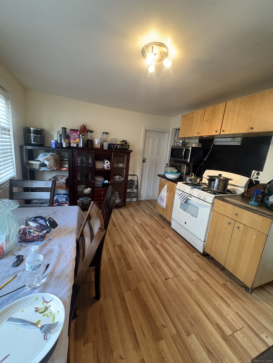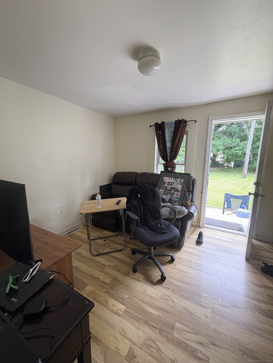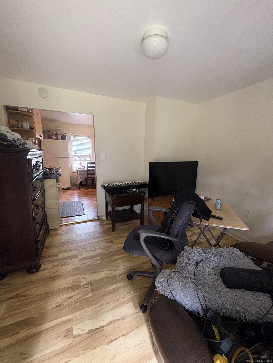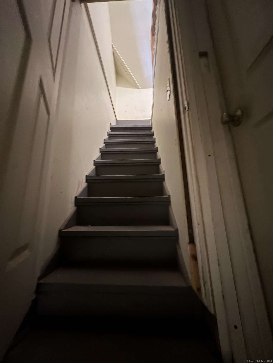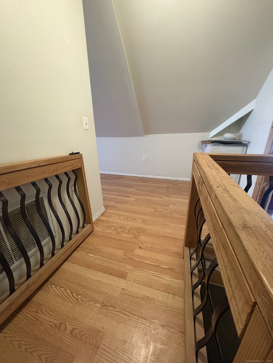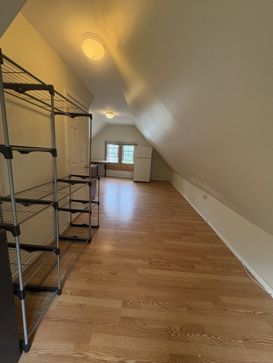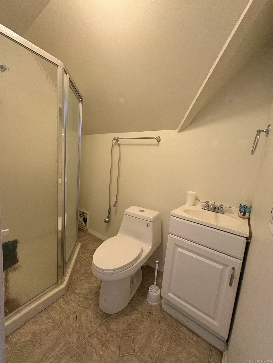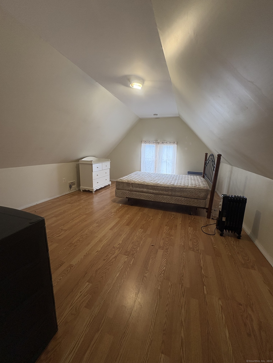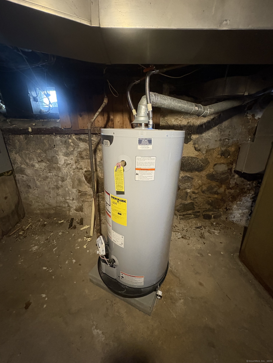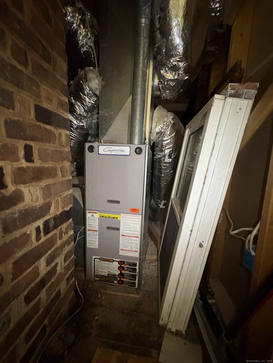More about this Property
If you are interested in more information or having a tour of this property with an experienced agent, please fill out this quick form and we will get back to you!
10 9th Street, Derby CT 06418
Current Price: $495,000
 6 beds
6 beds  3 baths
3 baths  2289 sq. ft
2289 sq. ft
Last Update: 7/4/2025
Property Type: Multi-Family For Sale
Fully Rented 3-Family with Versatile Layout! Perfect for owner-occupants or investors, this well-maintained and fully rented 3-family home sits in a desirable Derby neighborhood close to Route 8/34, Griffin Hospital, downtown, the train station, and shopping. Just 65 miles from New York City, this location offers both convenience and rental appeal. All three units feature 2 bedrooms and 1 bathroom: * Unit 1 is a spacious duplex-style apartment that spans both the main level and lower level, providing flexible living space. * Unit 2, located on the second floor, offers a traditional layout with natural light and comfort. * Unit 3 is a first-floor unit, separate from Unit 1, with easy single-level access. The property also includes a walk-up attic with a bedroom, ideal for storage or potential expansion. Whether youre looking to live in one unit and rent the others, or simply expand your portfolio with steady cash flow, this property offers incredible flexibility and value. Dont miss your chance-schedule a private tour today!
Multiple offers, seller requested all offers to be submitted by Tuesday morning (10 am)June 17.
Seymour ave to Hawkins street and turn on Ninth street
MLS #: 24099541
Style: 3sides - Units Are Side-by-Side
Color:
Total Rooms:
Bedrooms: 6
Bathrooms: 3
Acres: 0.14
Year Built: 1864 (Public Records)
New Construction: No/Resale
Home Warranty Offered:
Property Tax: $4,941
Zoning: R-5
Mil Rate:
Assessed Value: $114,380
Potential Short Sale:
Square Footage: Estimated HEATED Sq.Ft. above grade is 2289; below grade sq feet total is ; total sq ft is 2289
| Fireplaces: | 0 |
| Basement Desc.: | Full |
| Exterior Siding: | Vinyl Siding |
| Foundation: | Concrete |
| Roof: | Asphalt Shingle |
| Garage/Parking Type: | None |
| Swimming Pool: | 0 |
| Waterfront Feat.: | Not Applicable |
| Lot Description: | Level Lot |
| Occupied: | Tenant |
Hot Water System
Heat Type:
Fueled By: Hot Air.
Cooling: Wall Unit
Fuel Tank Location:
Water Service: Public Water Connected
Sewage System: Public Sewer Connected
Elementary: Irving
Intermediate:
Middle:
High School: Derby
Current List Price: $495,000
Original List Price: $495,000
DOM: 22
Listing Date: 6/9/2025
Last Updated: 6/17/2025 7:32:29 PM
Expected Active Date: 6/12/2025
List Agent Name: Fred Thompson
List Office Name: US Asset Realty
