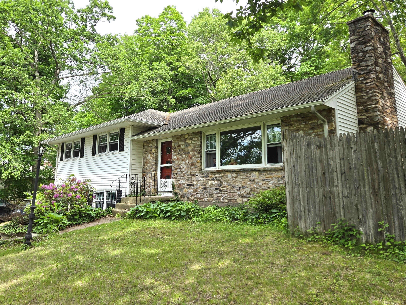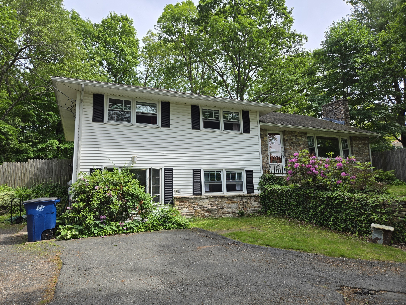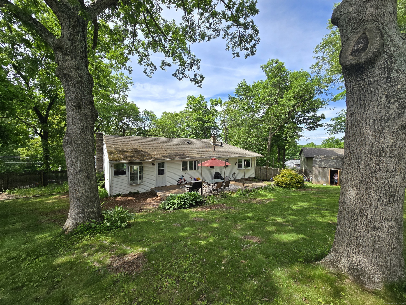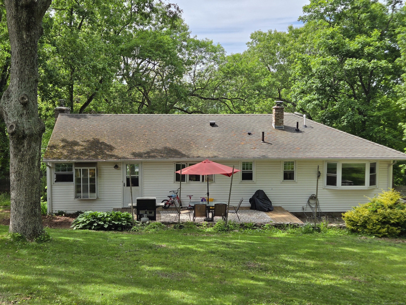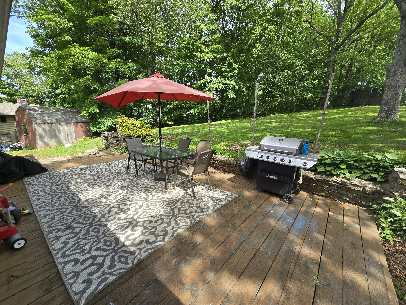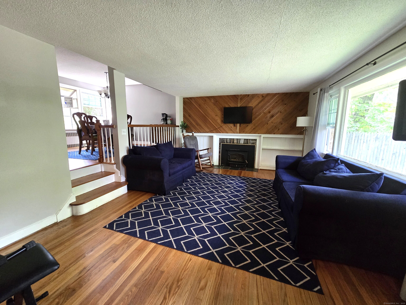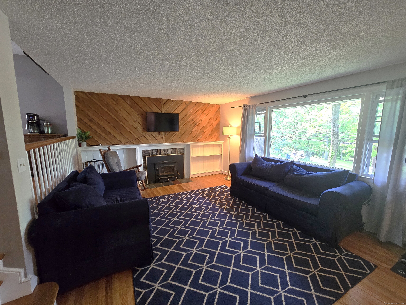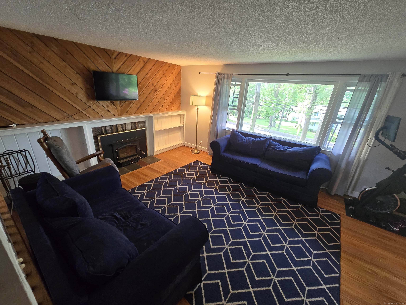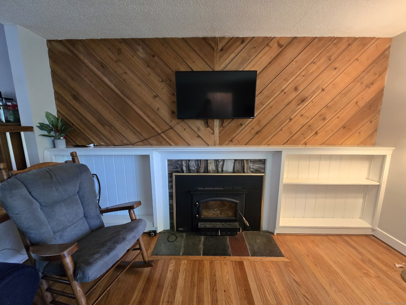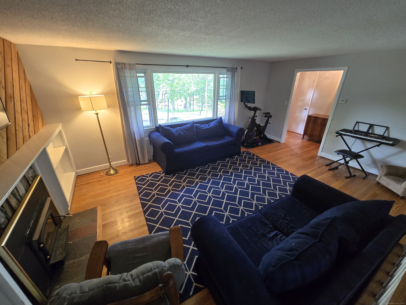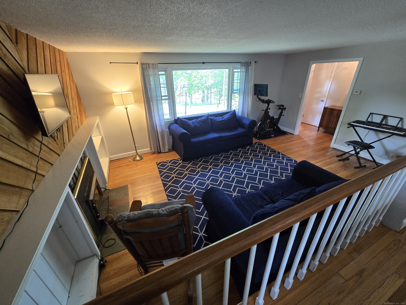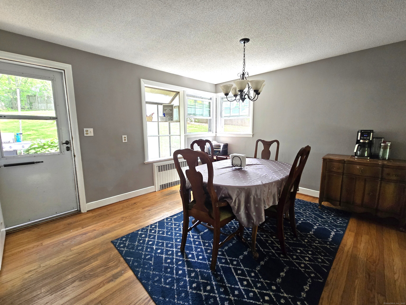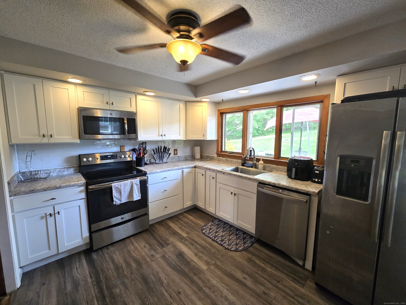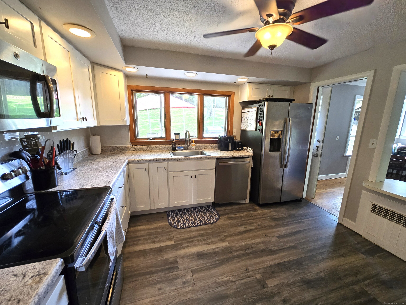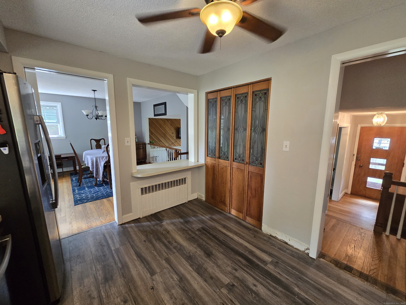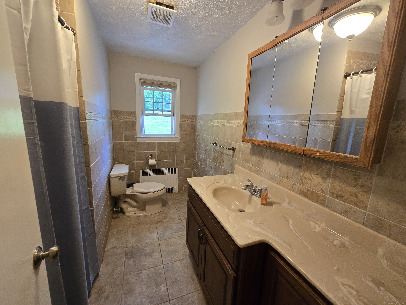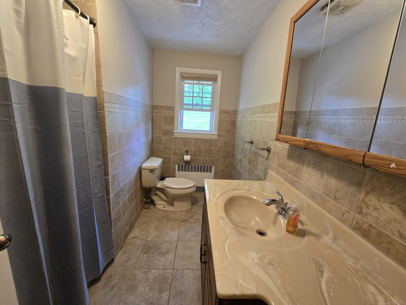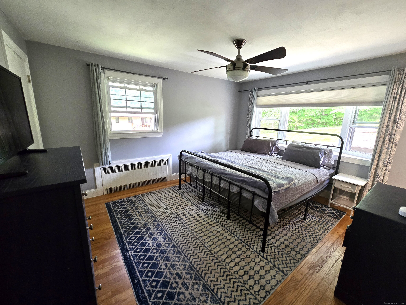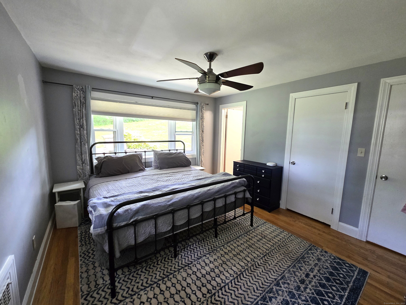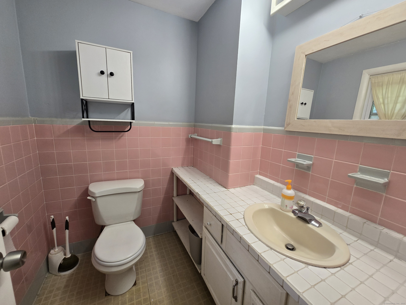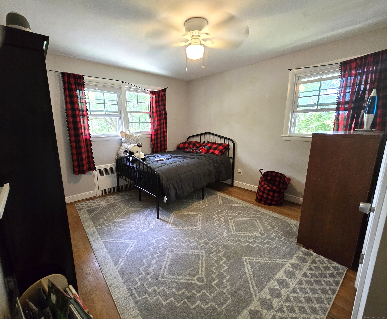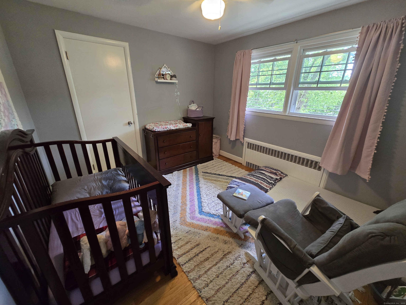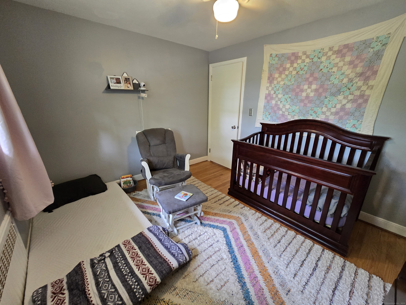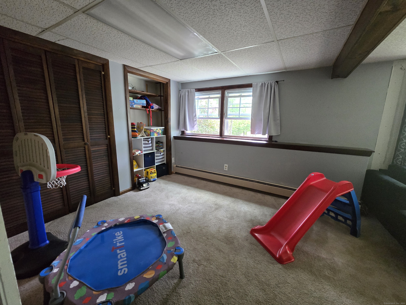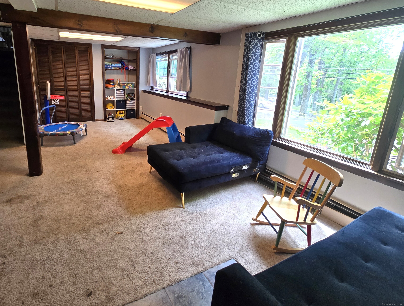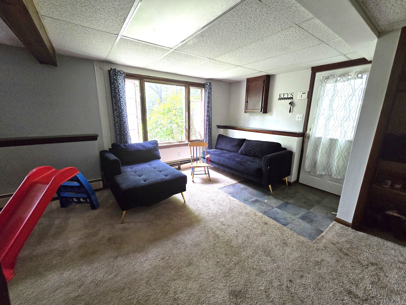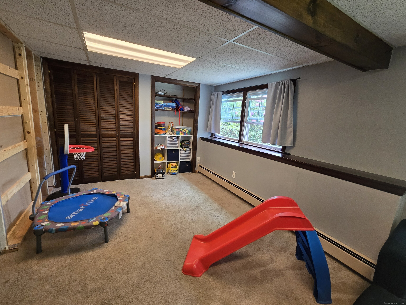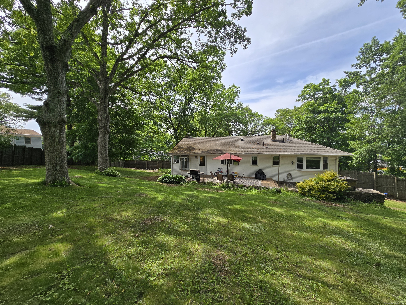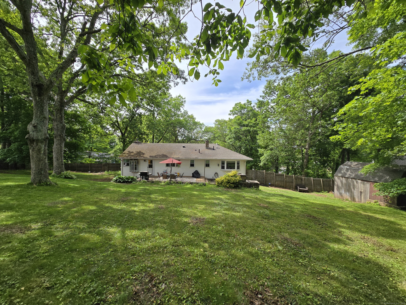More about this Property
If you are interested in more information or having a tour of this property with an experienced agent, please fill out this quick form and we will get back to you!
222 Lake Street, Vernon CT 06066
Current Price: $299,900
 3 beds
3 beds  2 baths
2 baths  1618 sq. ft
1618 sq. ft
Last Update: 6/21/2025
Property Type: Single Family For Sale
Welcome to this sweet and cozy 1,618 sq. ft. home full of warmth and character. Set on a spacious and private .60-acre lot, this property features a large, fenced backyard, a generous rear deck and patio, flanked by a fieldstone rock wall, an outdoor fireplace, and an oversized shed - perfect for enjoying all four seasons outdoors. Step inside to discover a balconied living room with wood stove surrounded by built-ins, and an expansive front window that floods the space with natural light. The stylish, updated kitchen boasts stainless steel appliances and opens to a dining room with a charming garden window - ideal for casual meals or entertaining. The standout master bedroom features an oversized, sunny window overlooking the peaceful backyard and includes its own private half bath. Generously sized additional bedrooms, beautiful hardwood floors, and a one-of-a-kind layout make this home feel both spacious and inviting. Downstairs, the lower level offers fantastic flexibility - perfect as a playroom, home office, or even a home-run business, thanks to its private entrance. The home is being sold as-is and may benefit from minor repairs and a few finishing touches. With its unbeatable location across from Lake Street School and just minutes from Risley Reservoir, this property offers a rare blend of convenience, charm, and potential.
Tunnel Road or Washington to Lake Street
MLS #: 24099532
Style: Split Level
Color: White
Total Rooms:
Bedrooms: 3
Bathrooms: 2
Acres: 0.6
Year Built: 1955 (Public Records)
New Construction: No/Resale
Home Warranty Offered:
Property Tax: $5,877
Zoning: R-27
Mil Rate:
Assessed Value: $167,470
Potential Short Sale:
Square Footage: Estimated HEATED Sq.Ft. above grade is 1618; below grade sq feet total is ; total sq ft is 1618
| Appliances Incl.: | Electric Range,Microwave,Range Hood,Refrigerator,Dishwasher |
| Laundry Location & Info: | Lower Level |
| Fireplaces: | 1 |
| Interior Features: | Cable - Pre-wired |
| Basement Desc.: | Full,Heated,Partially Finished,Full With Walk-Out |
| Exterior Siding: | Vinyl Siding |
| Exterior Features: | Shed,Deck,Gutters,Stone Wall |
| Foundation: | Concrete |
| Roof: | Asphalt Shingle |
| Driveway Type: | Private |
| Garage/Parking Type: | None,Paved,Driveway |
| Swimming Pool: | 0 |
| Waterfront Feat.: | Not Applicable |
| Lot Description: | Lightly Wooded,Rolling |
| Nearby Amenities: | Golf Course,Health Club,Medical Facilities,Public Pool,Public Rec Facilities,Shopping/Mall |
| In Flood Zone: | 0 |
| Occupied: | Owner |
Hot Water System
Heat Type:
Fueled By: Baseboard,Hot Water.
Cooling: Window Unit
Fuel Tank Location: Above Ground
Water Service: Private Well
Sewage System: Public Sewer Connected
Elementary: Lake Street
Intermediate:
Middle: Per Board of Ed
High School: Rockville
Current List Price: $299,900
Original List Price: $299,900
DOM: 6
Listing Date: 5/28/2025
Last Updated: 6/4/2025 12:24:25 AM
List Agent Name: Denise Reale
List Office Name: Century 21 AllPoints Realty
