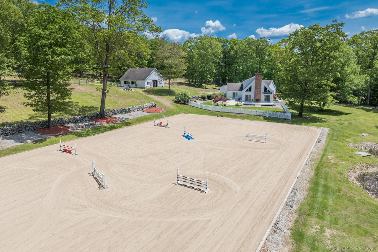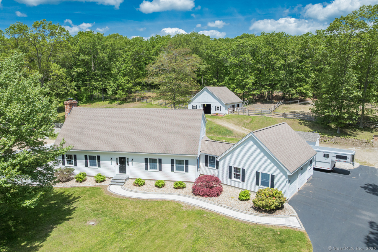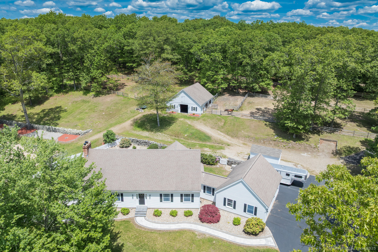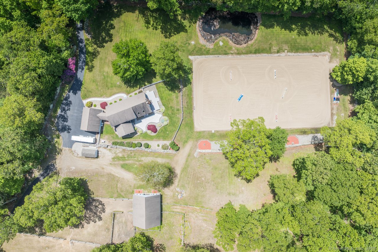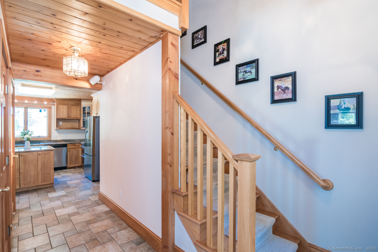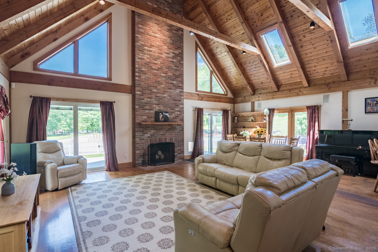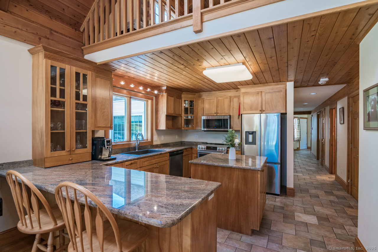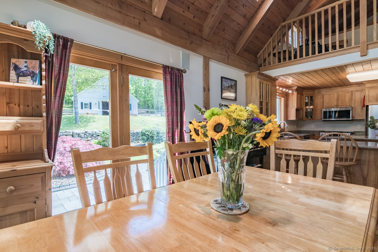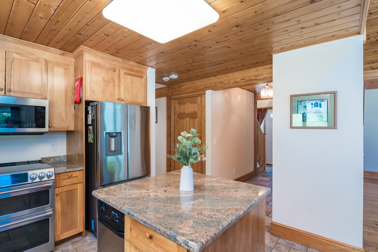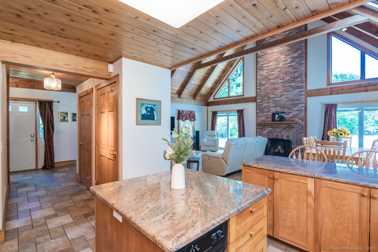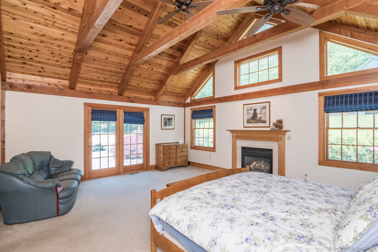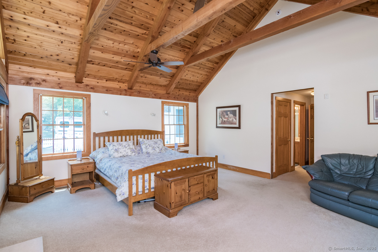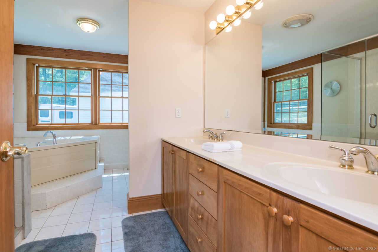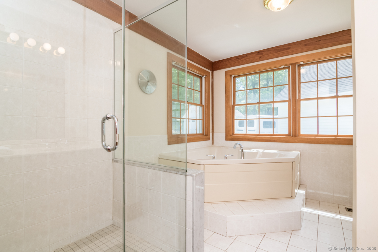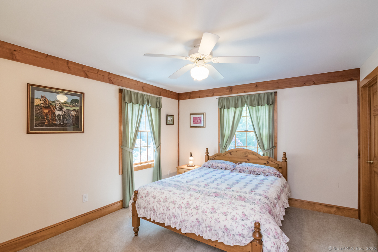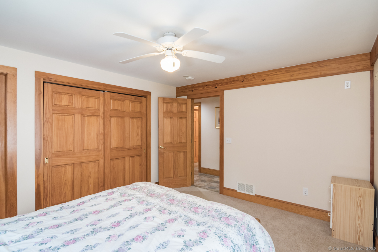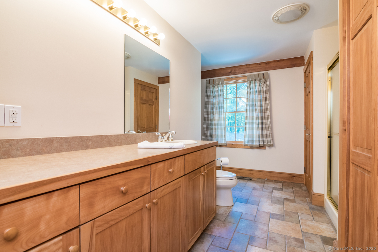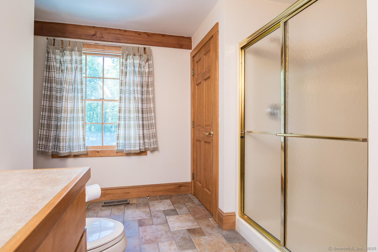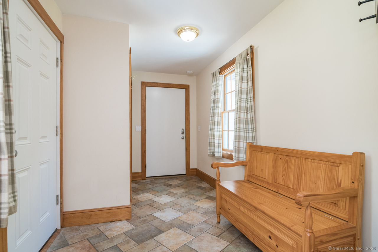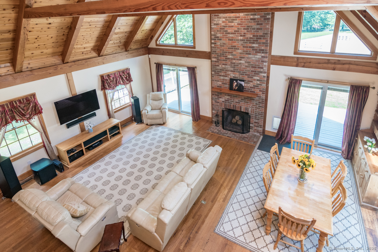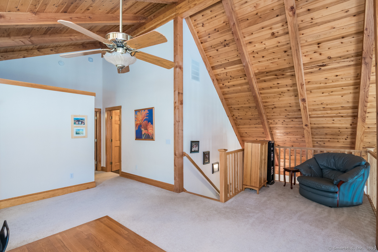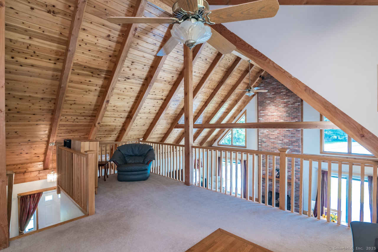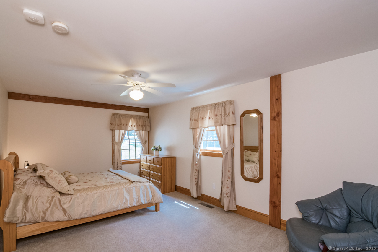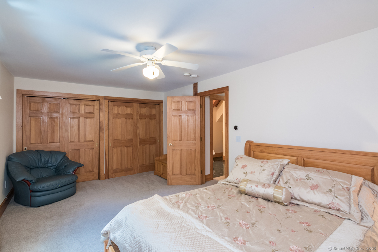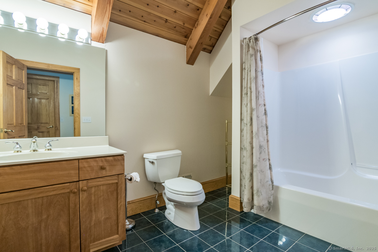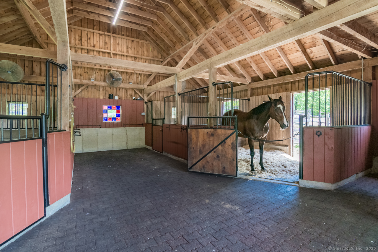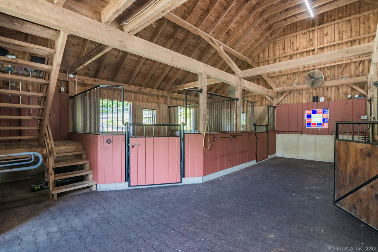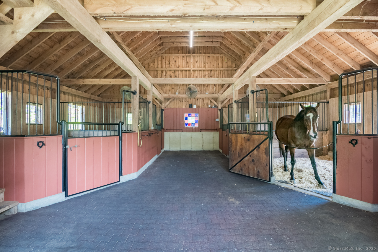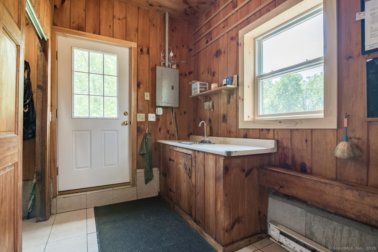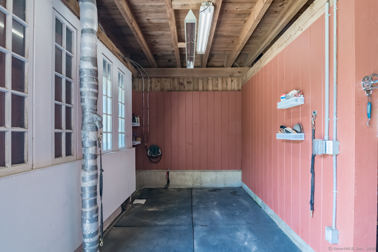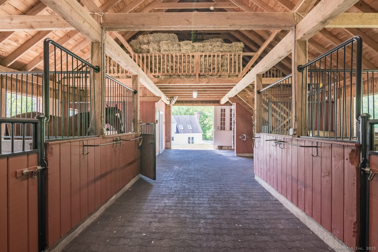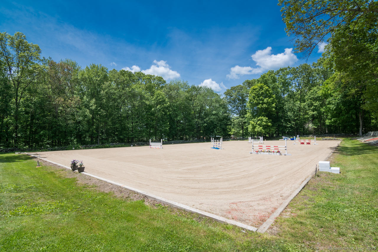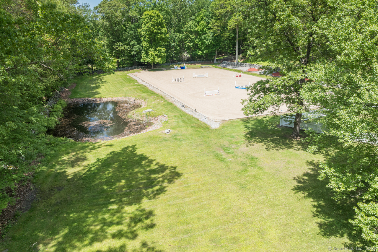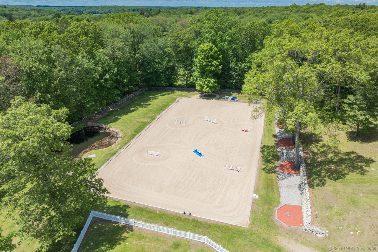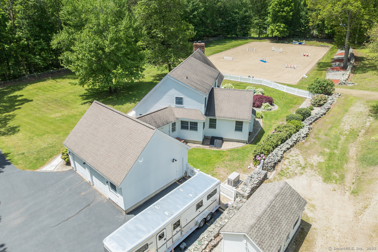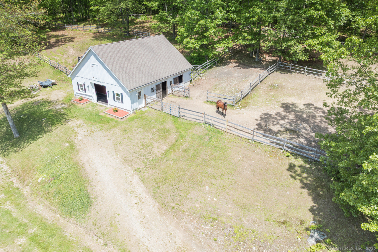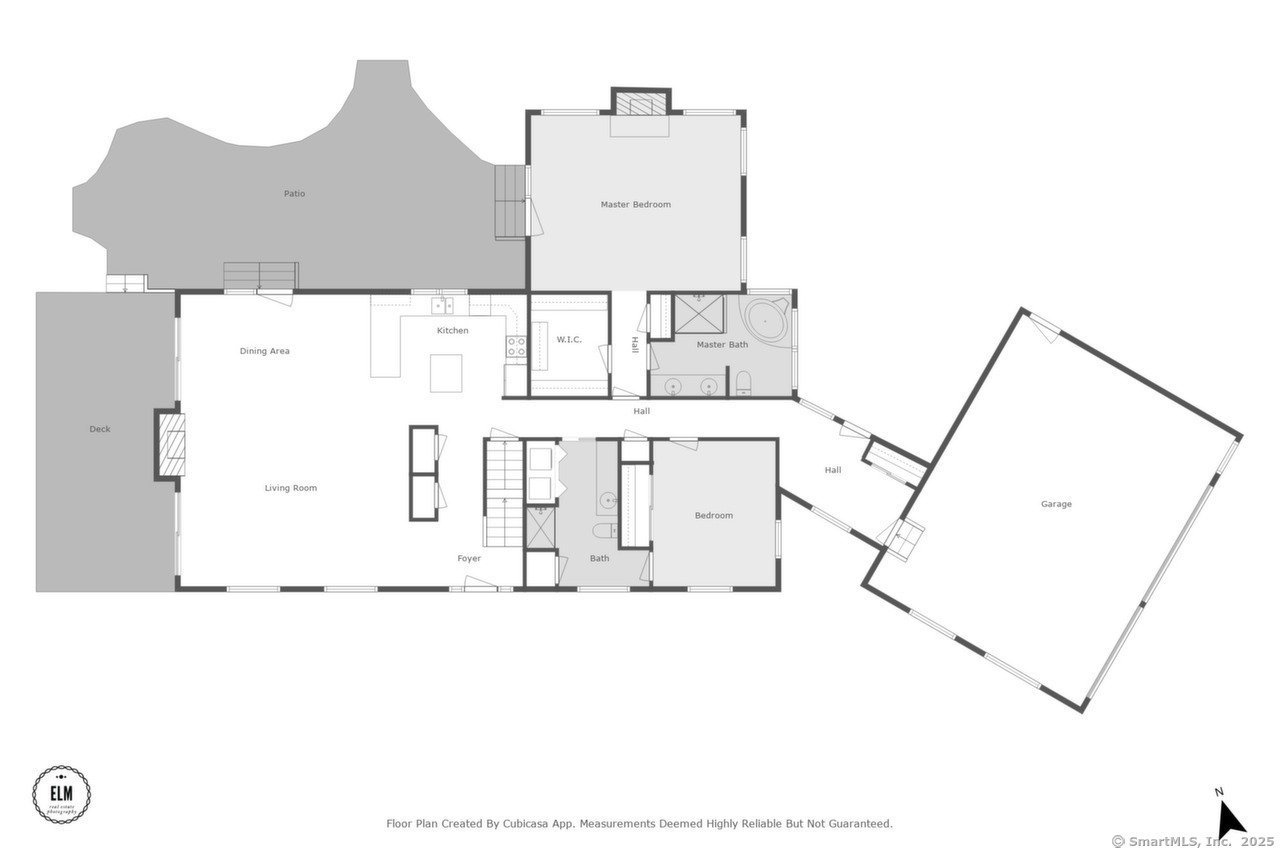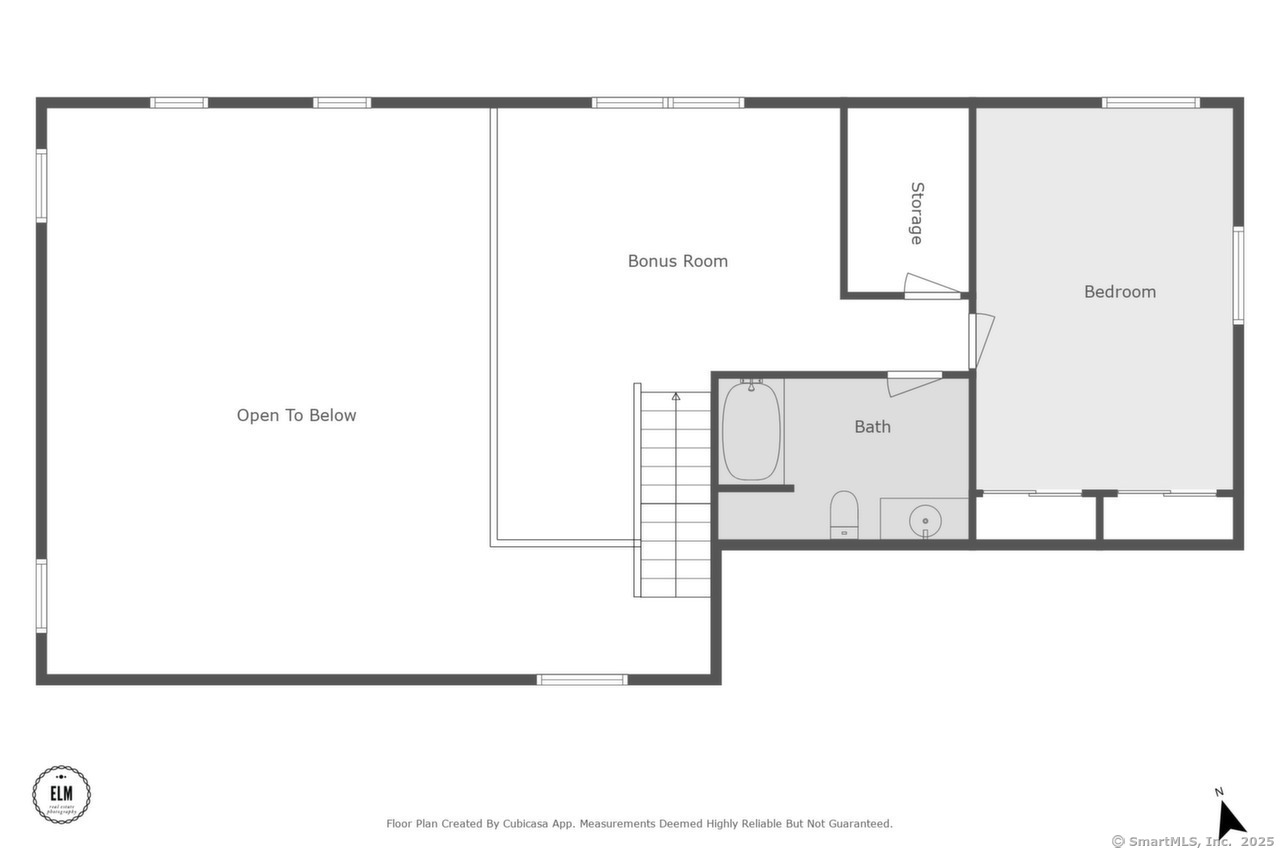More about this Property
If you are interested in more information or having a tour of this property with an experienced agent, please fill out this quick form and we will get back to you!
271 Route 87 , Columbia CT 06237
Current Price: $849,000
 3 beds
3 beds  3 baths
3 baths  2649 sq. ft
2649 sq. ft
Last Update: 6/19/2025
Property Type: Single Family For Sale
One of the nicest equestrian properties you will see! Set well off the road and bordering conservation land is a lovely post and beam cape style home. With dramatic floor to ceiling brick fireplace, the focal point of the open concept living and dining room. Large sliders and ample windows let in the natural light while exposing views of the barn and horse facilities. The well appointed kitchen with granite counters and SS appliances, large kitchen island is an entertainers delight. Luxurious primary bedroom with large walk in closet, large light filled bathroom, fireplace and exterior access to the patio. Second mainfloor bedroom has direct access to second bathroom. Perfect for the equestrian is the large breezeway entrance off the attached garage. Third bedroom is beyond the loft with private bathroom perfect for guests. The equestrain amentities are the stand out feature with a 100x200 riding ring, impressive 4 stall barn, stalls are 12x12 and matted w/ heated automatic waterers, heated feed and tack room, hot and cold washstall, and 300 bale loft. Each stall opens into large wood fenced paddocks, some with grass. The property has a perimeter bridal path for hacking out after a great ride in the arena. A whole house generator not only runs the home but also the barn! Professionally landscaped and a small pond complete this picture perfect meticulous property.
GPS friendly, driveway off Rt87 then forks home is first drive at the fork on the left
MLS #: 24099521
Style: Cape Cod
Color:
Total Rooms:
Bedrooms: 3
Bathrooms: 3
Acres: 6.84
Year Built: 1998 (Public Records)
New Construction: No/Resale
Home Warranty Offered:
Property Tax: $8,535
Zoning: RA
Mil Rate:
Assessed Value: $303,520
Potential Short Sale:
Square Footage: Estimated HEATED Sq.Ft. above grade is 2649; below grade sq feet total is ; total sq ft is 2649
| Appliances Incl.: | Electric Range,Oven/Range,Microwave,Refrigerator,Dishwasher,Washer,Electric Dryer |
| Laundry Location & Info: | Main Level In mainfloor bathroom |
| Fireplaces: | 2 |
| Energy Features: | Generator |
| Interior Features: | Open Floor Plan |
| Energy Features: | Generator |
| Basement Desc.: | Full |
| Exterior Siding: | Clapboard |
| Exterior Features: | Breezeway,Barn,Lighting,Patio,Shed,Deck,Stable,Stone Wall,Paddock |
| Foundation: | Concrete |
| Roof: | Asphalt Shingle |
| Parking Spaces: | 2 |
| Garage/Parking Type: | Attached Garage,Off Street Parking |
| Swimming Pool: | 0 |
| Waterfront Feat.: | Not Applicable |
| Lot Description: | Fence - Wood,Borders Open Space,Level Lot,Cleared,Professionally Landscaped |
| Occupied: | Owner |
Hot Water System
Heat Type:
Fueled By: Hot Air.
Cooling: Central Air
Fuel Tank Location: In Basement
Water Service: Private Well
Sewage System: Septic
Elementary: Per Board of Ed
Intermediate: Per Board of Ed
Middle: Per Board of Ed
High School: Per Board of Ed
Current List Price: $849,000
Original List Price: $849,000
DOM: 4
Listing Date: 5/29/2025
Last Updated: 6/3/2025 11:45:01 AM
List Agent Name: Grace Golden
List Office Name: Equine Homes Real Estate, LLC
