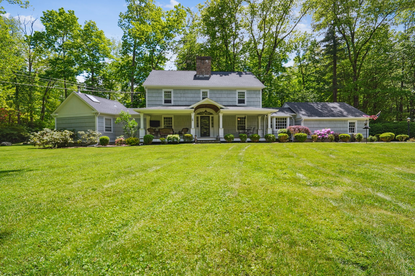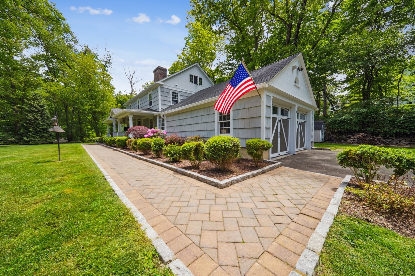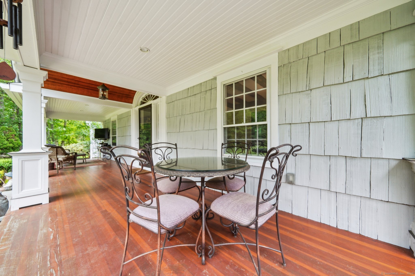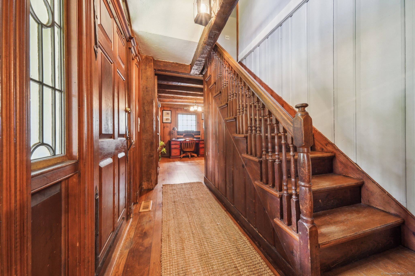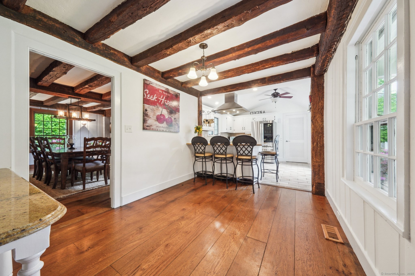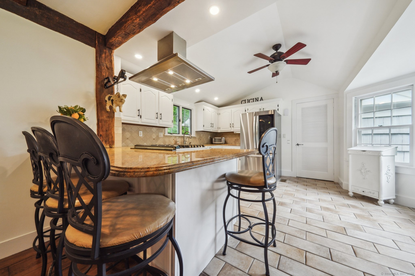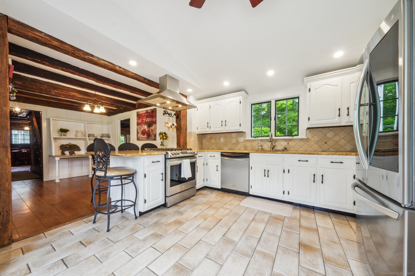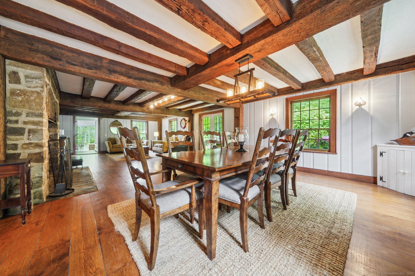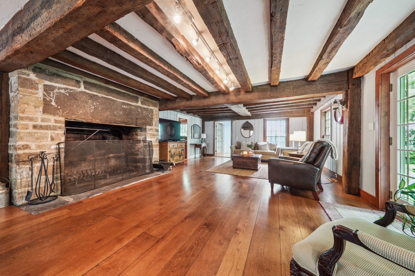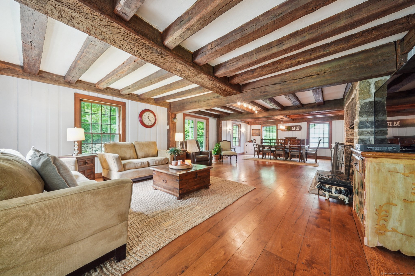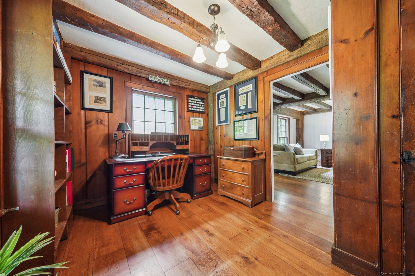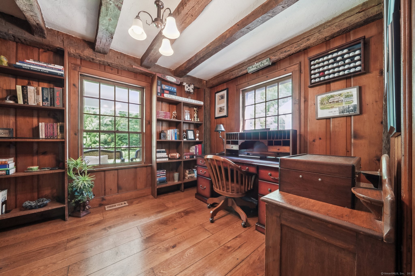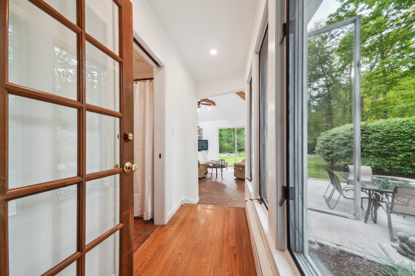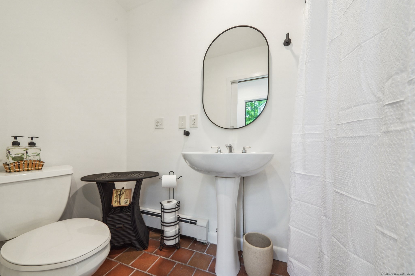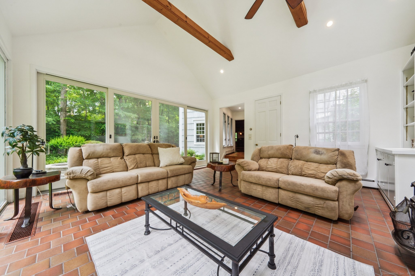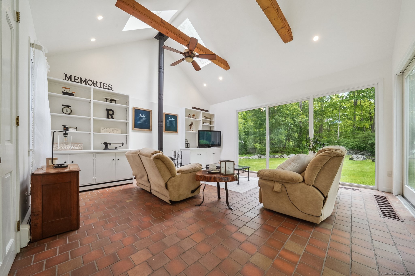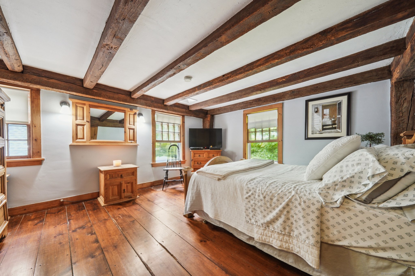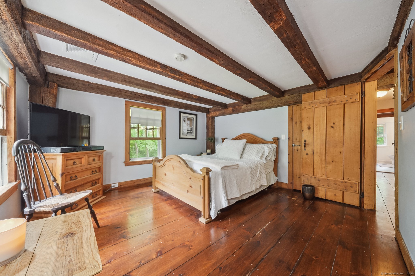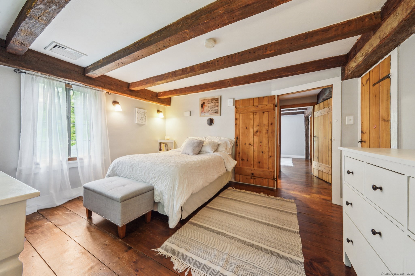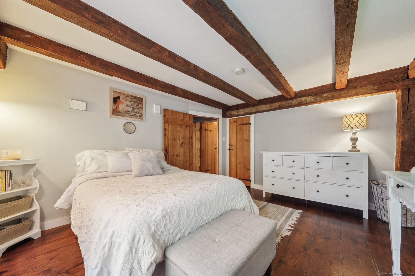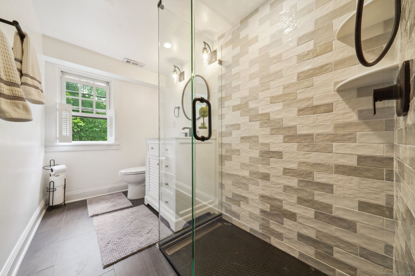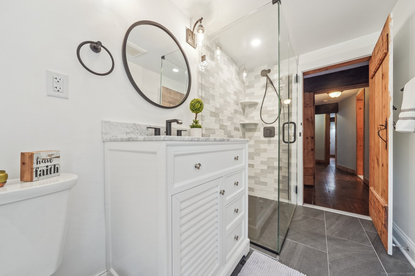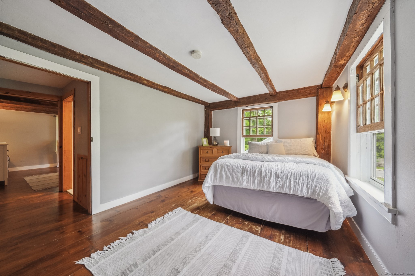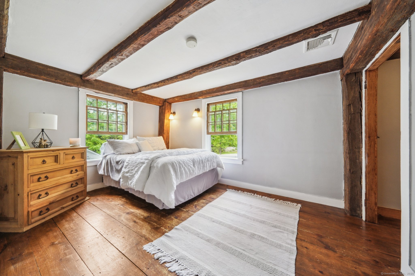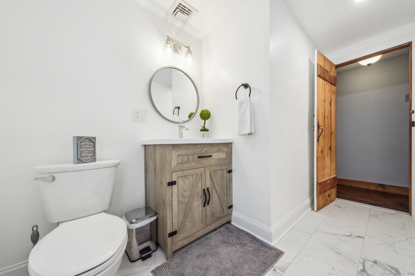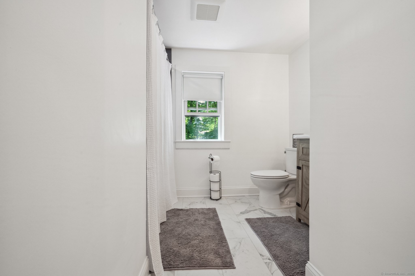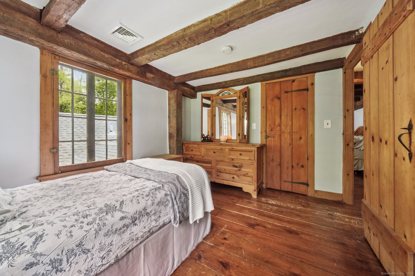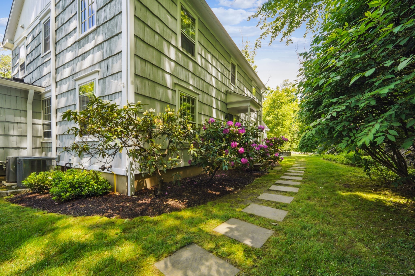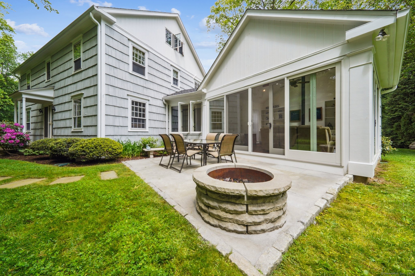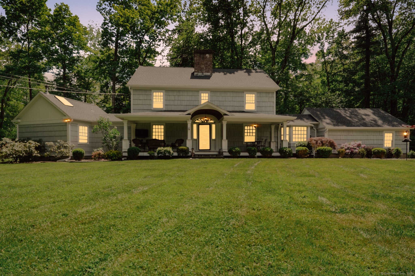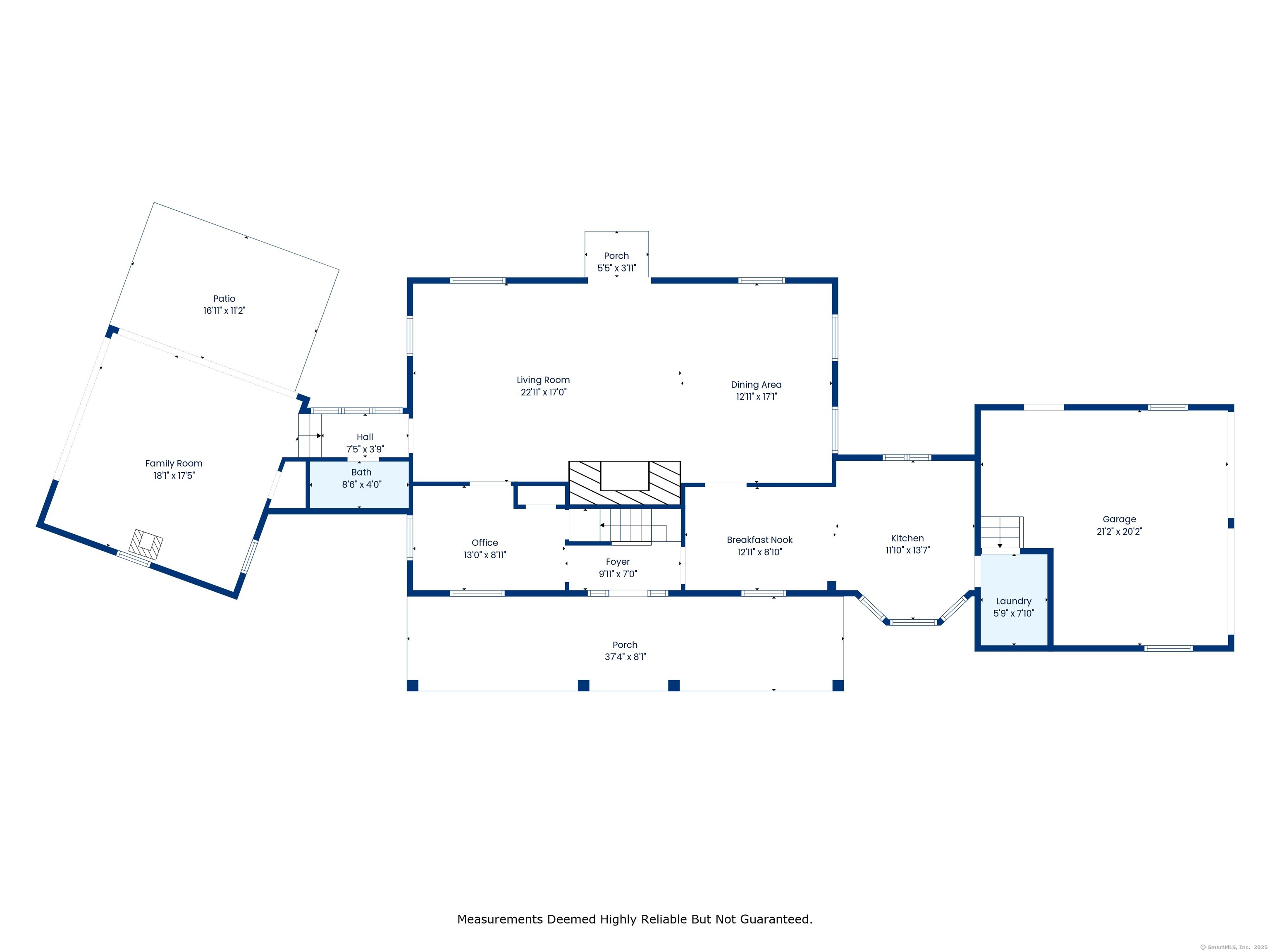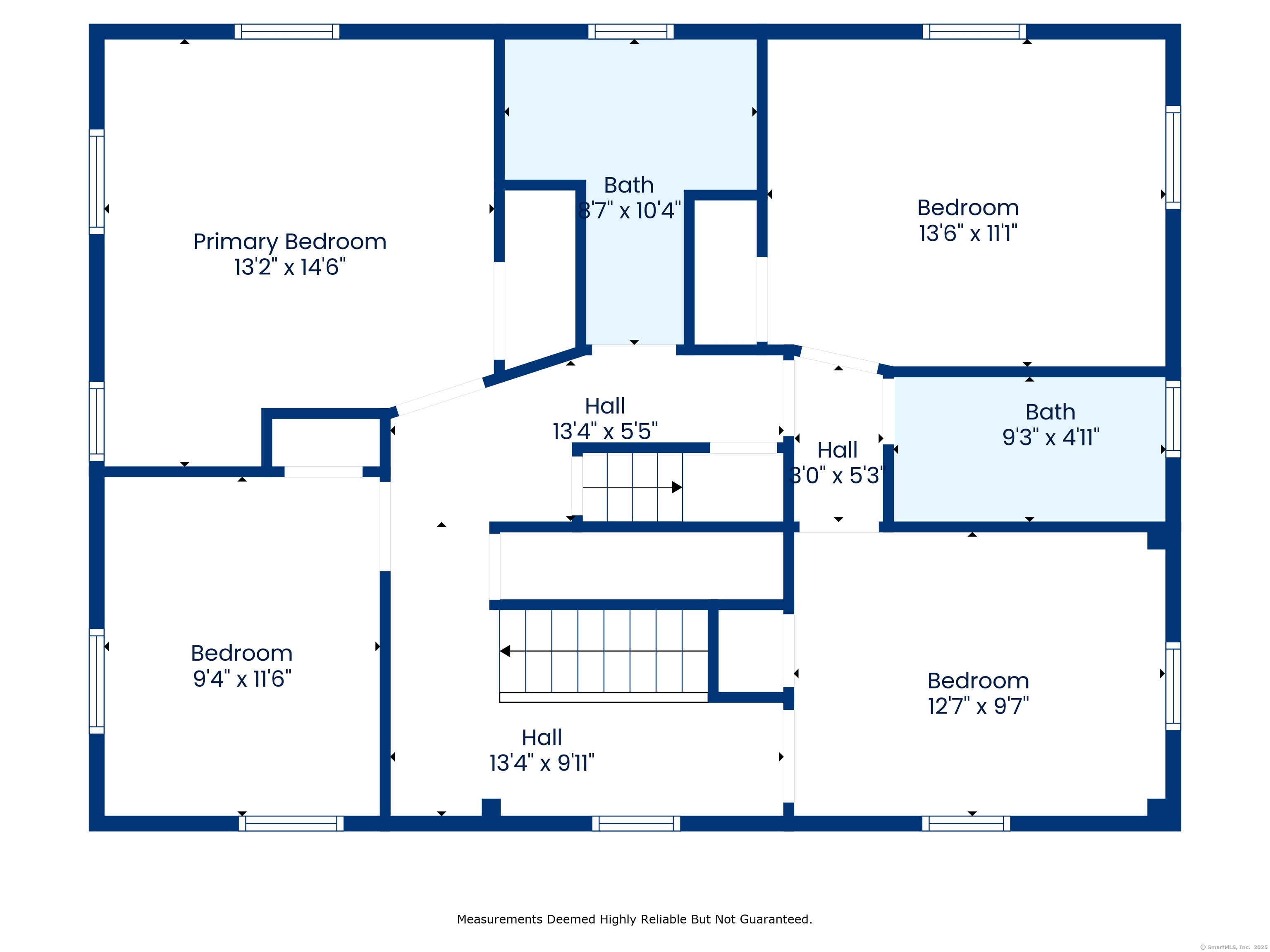More about this Property
If you are interested in more information or having a tour of this property with an experienced agent, please fill out this quick form and we will get back to you!
6 Downe Lane, Wilton CT 06897
Current Price: $1,325,000
 4 beds
4 beds  3 baths
3 baths  3342 sq. ft
3342 sq. ft
Last Update: 7/11/2025
Property Type: Single Family For Sale
This beautifully maintained center hall colonial is a must see! Located in sought-after Wilton, with easy access to schools, town center, Merritt Parkway and I-95. Perfectly situated on a corner lot cul de sac, its just right for privacy and convenience! This updated colonial is historically documented as one of the original homes to be built by the founders of the area. The current owners have made several updates to the home, while keeping the integrity and showmanship of the beautiful New England wood beams and wide-plank flooring. Modern mechanicals such as NEW furnace, NEW HVAC, NEW roof, NEW hot water heater, NEW electrical service and NEW 10 sliders in the sunroom make this home maintenance-free. This year, gather family and friends for holiday celebrations around the 7-foot fieldstone fireplace. For the warmer months, the stunning covered front porch with seating and a mounted TV provides the perfect place to kick back, relax and enjoy the evenings and weekends! The rear stone patio with firepit provides additional outdoor space for parties and barbeques! This home is beautifully updated as much as it is stunning. It is definitely a one-of-a-kind home waiting for its next buyers to love and enjoy it!
Google-Map Friendly
MLS #: 24099520
Style: Colonial,Antique
Color:
Total Rooms:
Bedrooms: 4
Bathrooms: 3
Acres: 0.95
Year Built: 1726 (Public Records)
New Construction: No/Resale
Home Warranty Offered:
Property Tax: $15,959
Zoning: R-1
Mil Rate:
Assessed Value: $653,800
Potential Short Sale:
Square Footage: Estimated HEATED Sq.Ft. above grade is 3342; below grade sq feet total is ; total sq ft is 3342
| Appliances Incl.: | Gas Range,Microwave,Range Hood,Refrigerator,Icemaker,Dishwasher,Washer,Dryer |
| Laundry Location & Info: | Main Level Next to Kitchen |
| Fireplaces: | 1 |
| Basement Desc.: | Full,Unfinished,Storage,Hatchway Access |
| Exterior Siding: | Shingle,Wood |
| Exterior Features: | Porch-Wrap Around,Shed,Porch,Garden Area,Patio |
| Foundation: | Concrete,Masonry |
| Roof: | Asphalt Shingle,Gable |
| Parking Spaces: | 2 |
| Driveway Type: | Asphalt |
| Garage/Parking Type: | Attached Garage,Paved,Driveway |
| Swimming Pool: | 0 |
| Waterfront Feat.: | Not Applicable |
| Lot Description: | Corner Lot,Treed,Dry,Level Lot,On Cul-De-Sac,Professionally Landscaped |
| Nearby Amenities: | Golf Course,Health Club,Library,Medical Facilities,Park,Stables/Riding,Tennis Courts |
| Occupied: | Owner |
Hot Water System
Heat Type:
Fueled By: Hot Air.
Cooling: Central Air
Fuel Tank Location: In Ground
Water Service: Public Water Connected
Sewage System: Septic
Elementary: Cider Mill
Intermediate:
Middle:
High School: Wilton
Current List Price: $1,325,000
Original List Price: $1,499,000
DOM: 43
Listing Date: 5/29/2025
Last Updated: 6/26/2025 11:24:55 PM
List Agent Name: Lisa Nuzzo
List Office Name: RE/MAX Heritage
