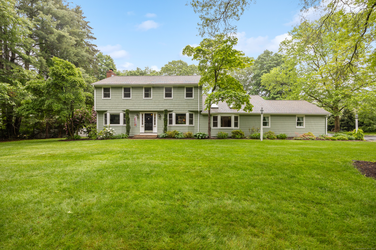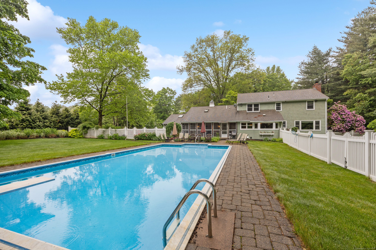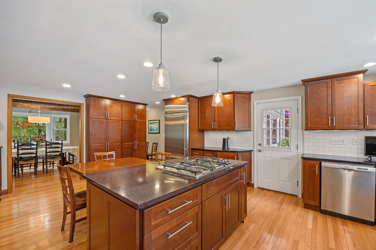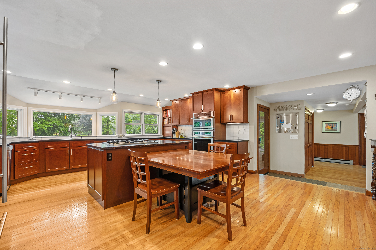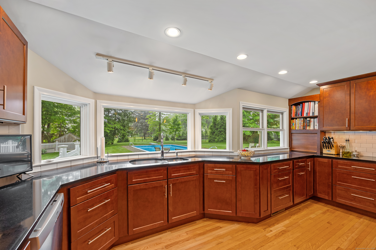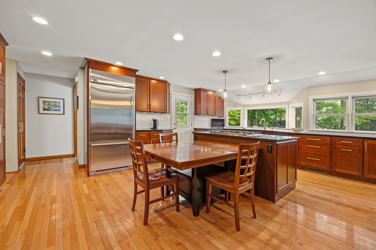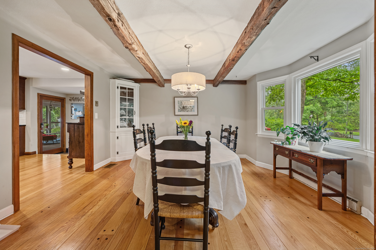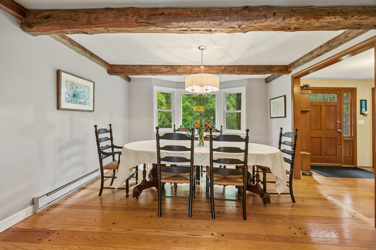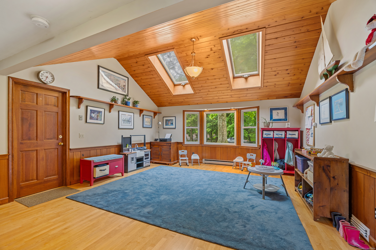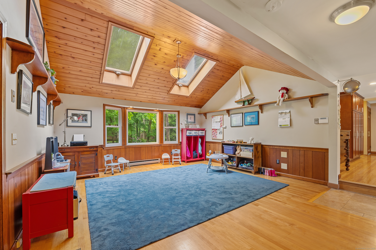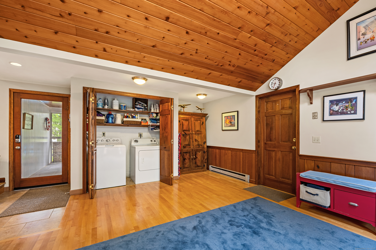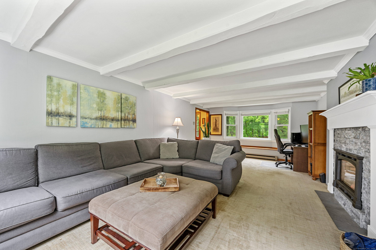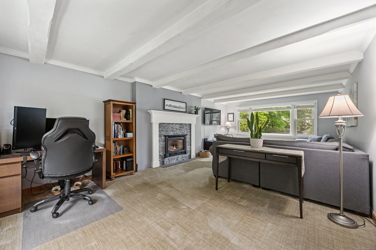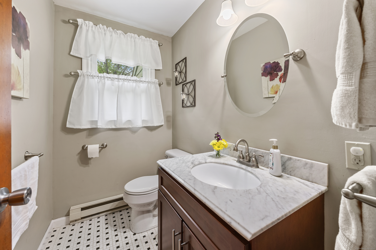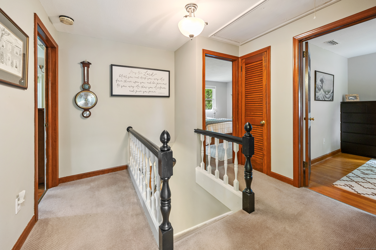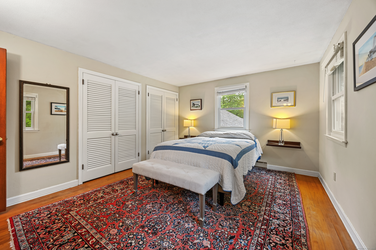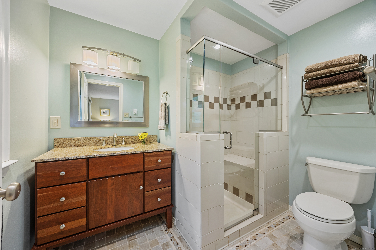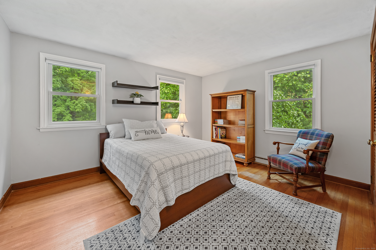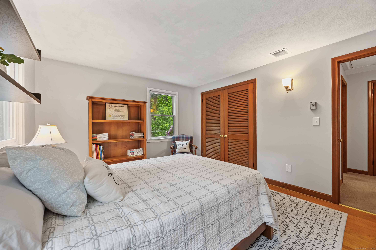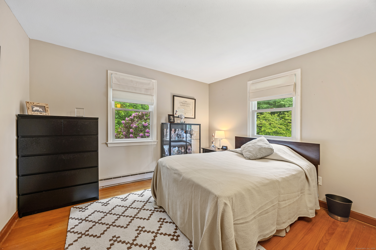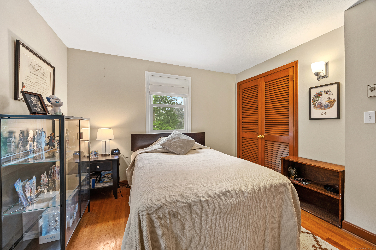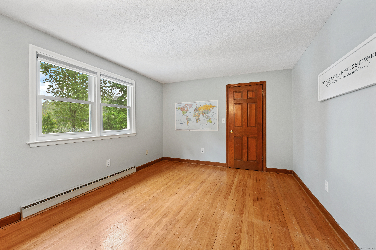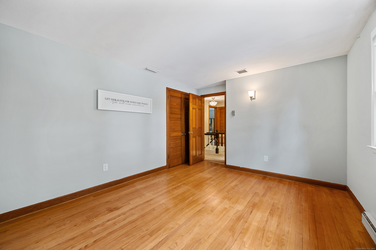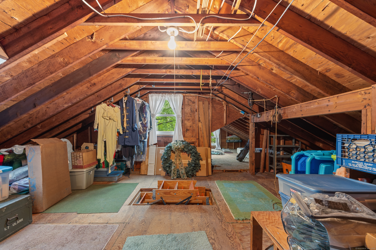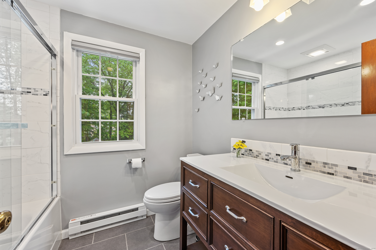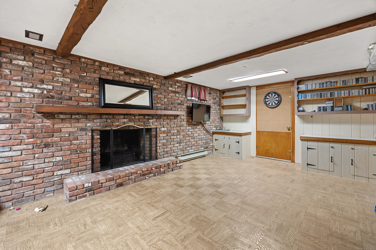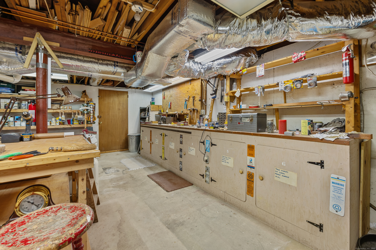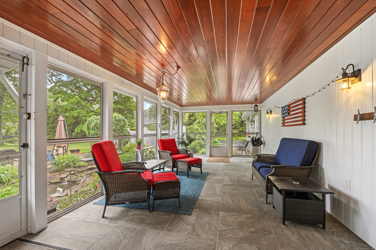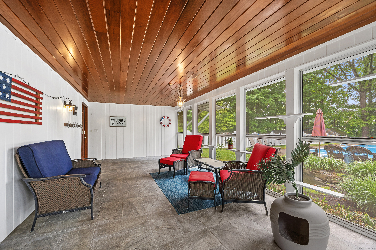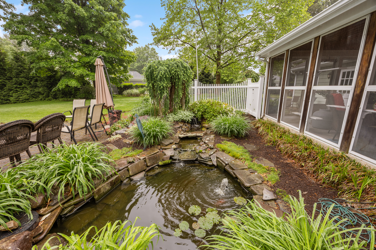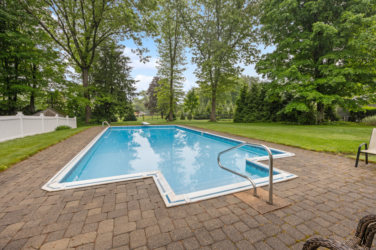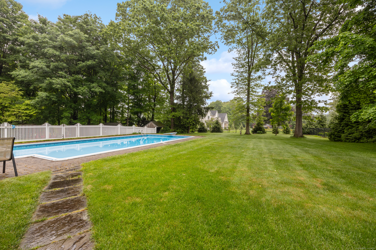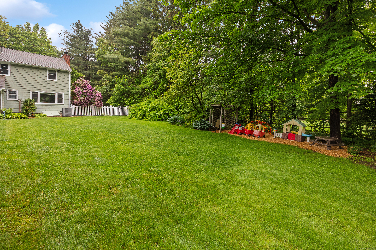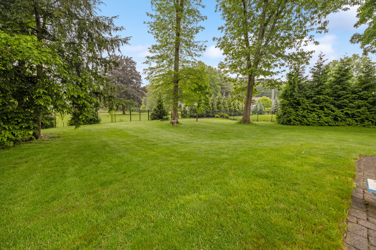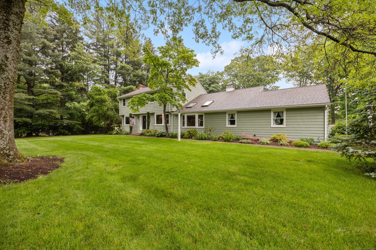More about this Property
If you are interested in more information or having a tour of this property with an experienced agent, please fill out this quick form and we will get back to you!
876 Brooksvale Road, Cheshire CT 06410
Current Price: $685,000
 4 beds
4 beds  3 baths
3 baths  2762 sq. ft
2762 sq. ft
Last Update: 6/23/2025
Property Type: Single Family For Sale
As you enter through the stone walls, youll discover this stunning classic colonial nestled in one of Cheshires most desirable neighborhoods - just in time for summer! Featuring beautiful HW floors throughout, this home blends timeless charm with modern comfort. The formal living room offers exposed beams, a large bay window that fills the space with natural light, + a cozy gas fireplace. The spacious dining room, also with exposed beams, is perfect for entertaining. Be amazed at the oversized kitchen with Silestone countertops, stylish backsplash, and newer ovens-all with views of the magnificent backyard. The vaulted family room shines with skylights and a pine ceiling, creating a warm, inviting space. Main level laundry is an added bonus. The updated guest bathroom completes the main level. Upstairs, the primary bedroom includes double closets and a remodeled ensuite. A second large bedroom offers a walk-in closet with access to a spacious unfinished attic with so much potential. Two additional bedrooms and an updated full bath provide plenty of room for everyone. The finished lower level features a brick wood-burning fireplace and an adjacent workshop area. Outside, relax on the gorgeous screened-in porch with redwood walls + ceiling, overlooking a bubbling koi pond and a beautiful 20 x 44 inground pool. The fenced-in, level yard with convenient shed is perfect for summer fun. Windows-2024, Roof-2013 (50-year warranty), Exterior-just painted. C/A. This gem wont last!
Rte 10 to North Brooksvale to South Brooksvale. House is on the left.
MLS #: 24099517
Style: Colonial
Color: Green
Total Rooms:
Bedrooms: 4
Bathrooms: 3
Acres: 1.11
Year Built: 1965 (Public Records)
New Construction: No/Resale
Home Warranty Offered:
Property Tax: $10,545
Zoning: R-80
Mil Rate:
Assessed Value: $384,020
Potential Short Sale:
Square Footage: Estimated HEATED Sq.Ft. above grade is 2498; below grade sq feet total is 264; total sq ft is 2762
| Appliances Incl.: | Oven/Range,Microwave,Refrigerator,Dishwasher,Washer,Dryer |
| Laundry Location & Info: | Main Level off family room |
| Fireplaces: | 3 |
| Energy Features: | Thermopane Windows |
| Interior Features: | Auto Garage Door Opener,Cable - Available |
| Energy Features: | Thermopane Windows |
| Basement Desc.: | Full,Partially Finished |
| Exterior Siding: | Shingle |
| Foundation: | Concrete |
| Roof: | Asphalt Shingle |
| Parking Spaces: | 2 |
| Driveway Type: | Private |
| Garage/Parking Type: | Attached Garage,Paved,Driveway |
| Swimming Pool: | 1 |
| Waterfront Feat.: | Not Applicable |
| Lot Description: | Level Lot,Cleared,Historic District |
| In Flood Zone: | 0 |
| Occupied: | Owner |
Hot Water System
Heat Type:
Fueled By: Hot Air.
Cooling: Central Air
Fuel Tank Location: Above Ground
Water Service: Public Water In Street,Private Well
Sewage System: Septic
Elementary: Norton
Intermediate:
Middle: Dodd
High School: Cheshire
Current List Price: $685,000
Original List Price: $685,000
DOM: 23
Listing Date: 5/30/2025
Last Updated: 6/5/2025 7:31:41 PM
List Agent Name: Stacey Deangelis
List Office Name: Calcagni Real Estate
