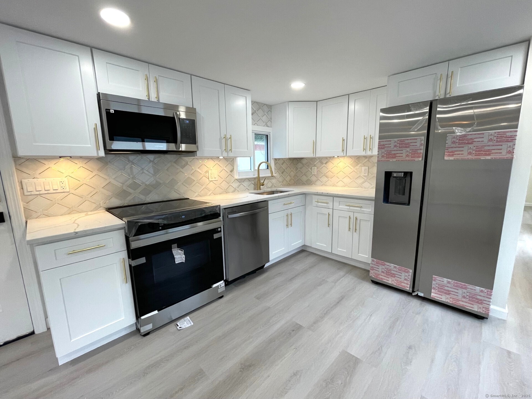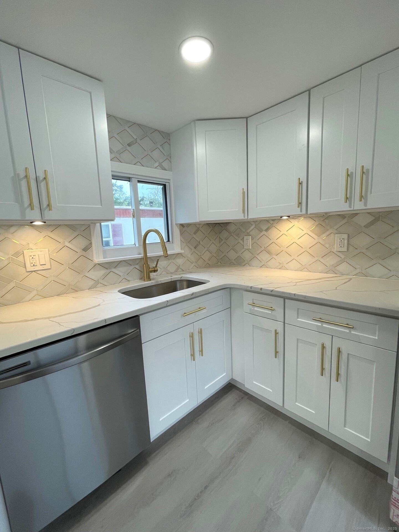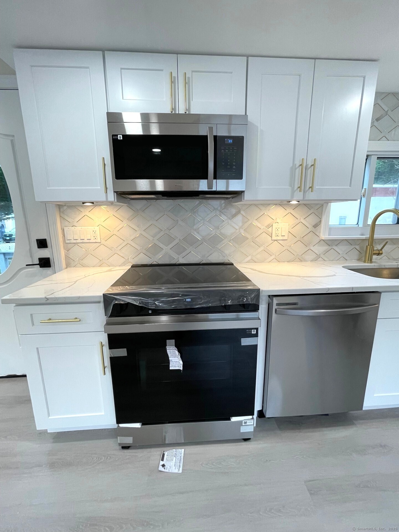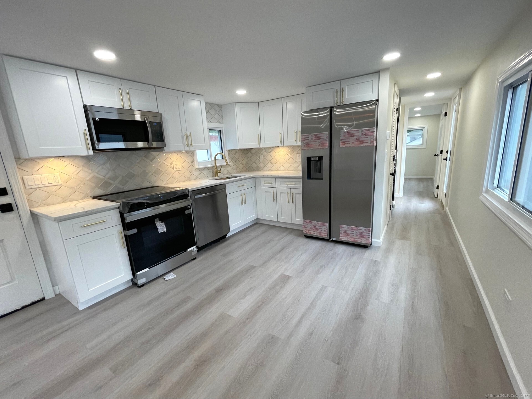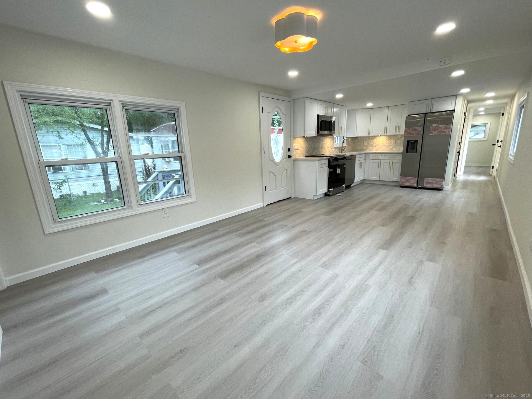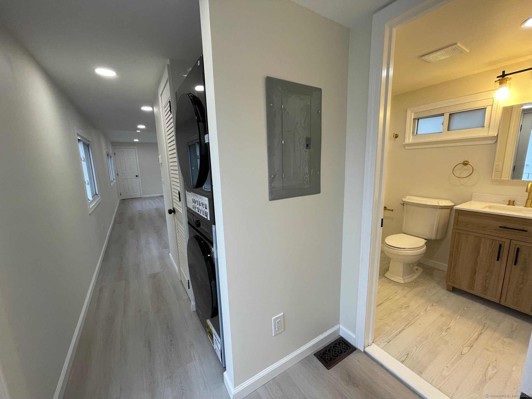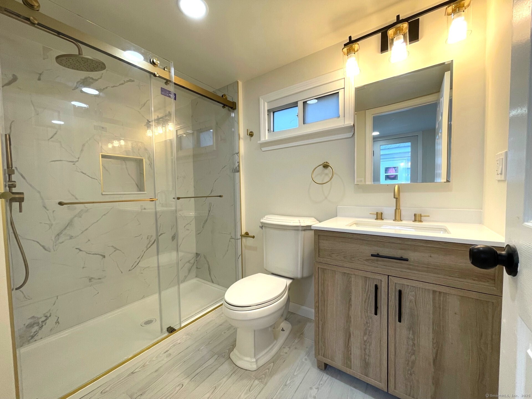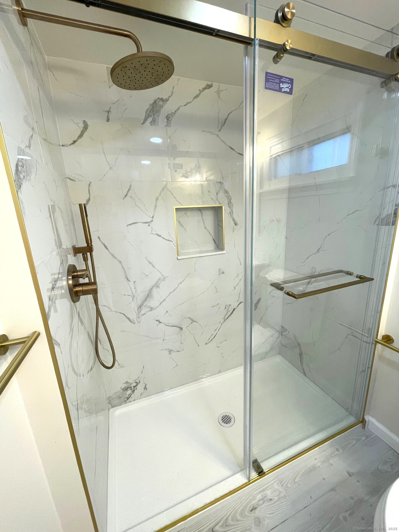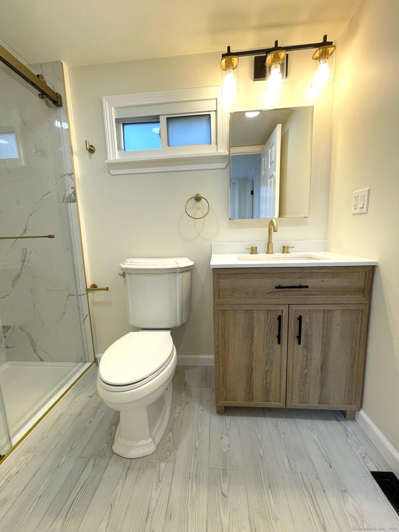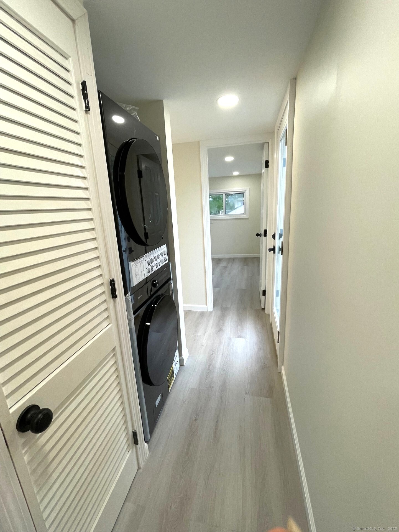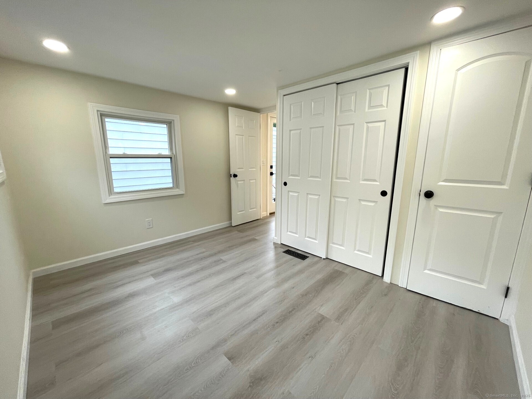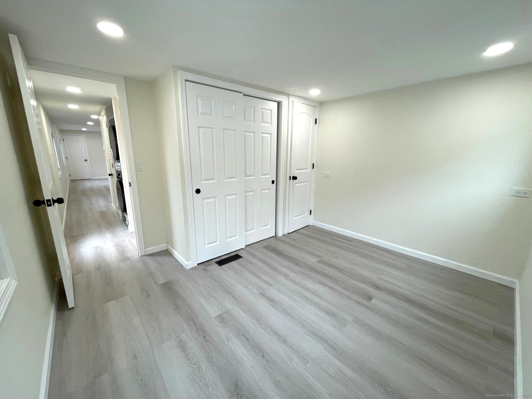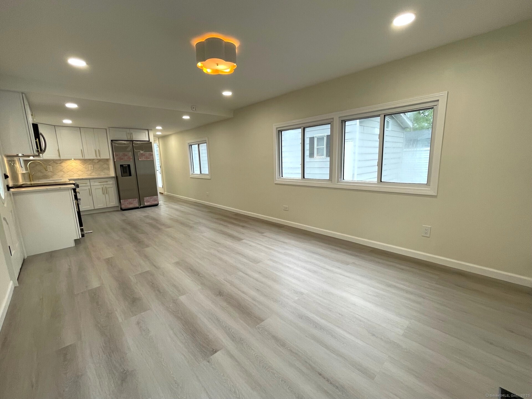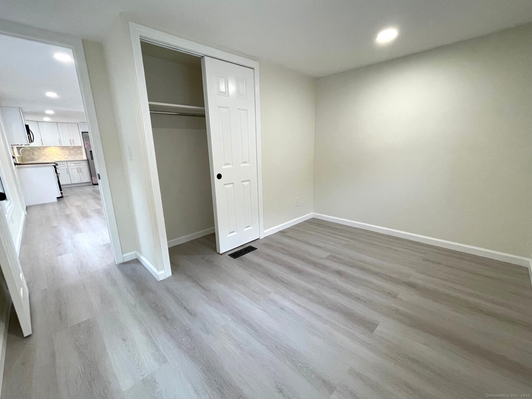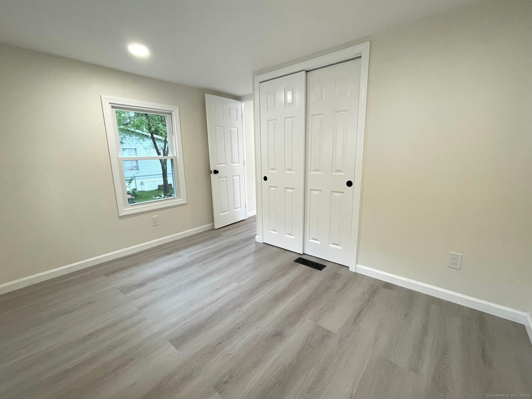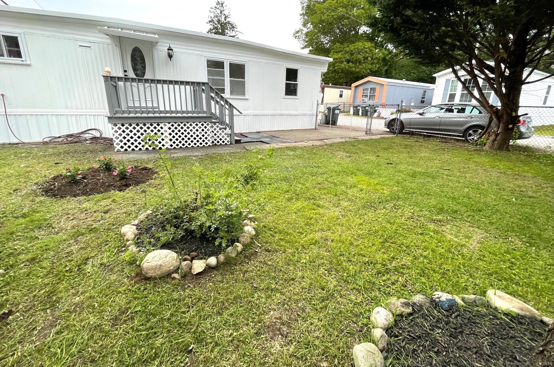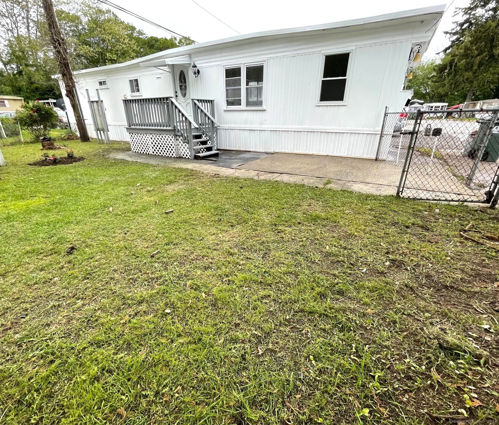More about this Property
If you are interested in more information or having a tour of this property with an experienced agent, please fill out this quick form and we will get back to you!
1042 Poquonnock Road, Groton CT 06340
Current Price: $89,000
 2 beds
2 beds  1 baths
1 baths  672 sq. ft
672 sq. ft
Last Update: 6/17/2025
Property Type: Single Family For Sale
Fully Remodeled 2-Bedroom, 1-bath Mobile Home in Groton - Move-In Ready! Offering modern updates throughout and ready for immediate occupancy. Situated on leased land, this home features: Brand New Eat-In Kitchen: Outfitted with stainless steel appliances, quartz countertops, and stylish backsplash. Spacious Living Room: Open and bright, perfect for relaxing or entertaining. Updated Bathroom: Fully remodeled with a walk-in shower and a convenient laundry area-washer and dryer included. Includes all-new windows, subfloors, finished laminated flooring throughout, electrical, plumbing, insulation, sheetrock, and more. Located just minutes from I-95 for easy commute. Monthly land lease: $550 - includes road maintenance, snow removal, water, sewer, and related maintenance. Owner-occupants only - rentals are not permitted. Subject to park approval. Dont miss this turn-key opportunity in a convenient location. Schedule your showing today! Emotional support animals only.
GPS friendly. Laurel Hill Park is located off Poquonnock Rd- turn on the road by Mobile gas station. Stay straight to the upper level of the park.
MLS #: 24099510
Style: Mobile Home
Color: White
Total Rooms:
Bedrooms: 2
Bathrooms: 1
Acres: 0
Year Built: 1969 (Public Records)
New Construction: No/Resale
Home Warranty Offered:
Property Tax: $247
Zoning: MTC
Mil Rate:
Assessed Value: $8,890
Potential Short Sale:
Square Footage: Estimated HEATED Sq.Ft. above grade is 672; below grade sq feet total is 0; total sq ft is 672
| Appliances Incl.: | Oven/Range,Microwave,Refrigerator,Dishwasher,Washer |
| Laundry Location & Info: | Main Level |
| Fireplaces: | 0 |
| Energy Features: | Programmable Thermostat,Thermopane Windows |
| Interior Features: | Cable - Available,Open Floor Plan |
| Energy Features: | Programmable Thermostat,Thermopane Windows |
| Basement Desc.: | None |
| Exterior Siding: | Aluminum |
| Exterior Features: | Sidewalk,Garden Area |
| Foundation: | None |
| Roof: | Flat,Metal |
| Parking Spaces: | 0 |
| Garage/Parking Type: | None,On Street Parking |
| Swimming Pool: | 0 |
| Waterfront Feat.: | Not Applicable |
| Lot Description: | Fence - Partial,Level Lot |
| Nearby Amenities: | Basketball Court,Golf Course,Library,Medical Facilities,Park,Public Transportation,Shopping/Mall |
| Occupied: | Vacant |
HOA Fee Amount 550
HOA Fee Frequency: Monthly
Association Amenities: .
Association Fee Includes:
Hot Water System
Heat Type:
Fueled By: Hot Air.
Cooling: None
Fuel Tank Location: Above Ground
Water Service: Shared Well
Sewage System: Shared Septic
Elementary: Per Board of Ed
Intermediate: Per Board of Ed
Middle: Per Board of Ed
High School: Fitch Senior
Current List Price: $89,000
Original List Price: $89,000
DOM: 19
Listing Date: 5/29/2025
Last Updated: 6/13/2025 8:26:25 PM
List Agent Name: Patricia Williams
List Office Name: William Raveis Real Estate
