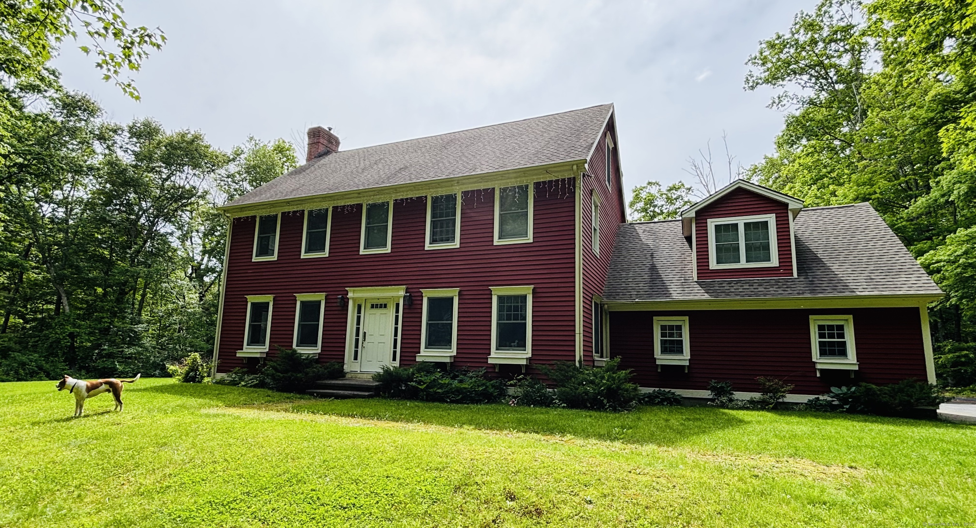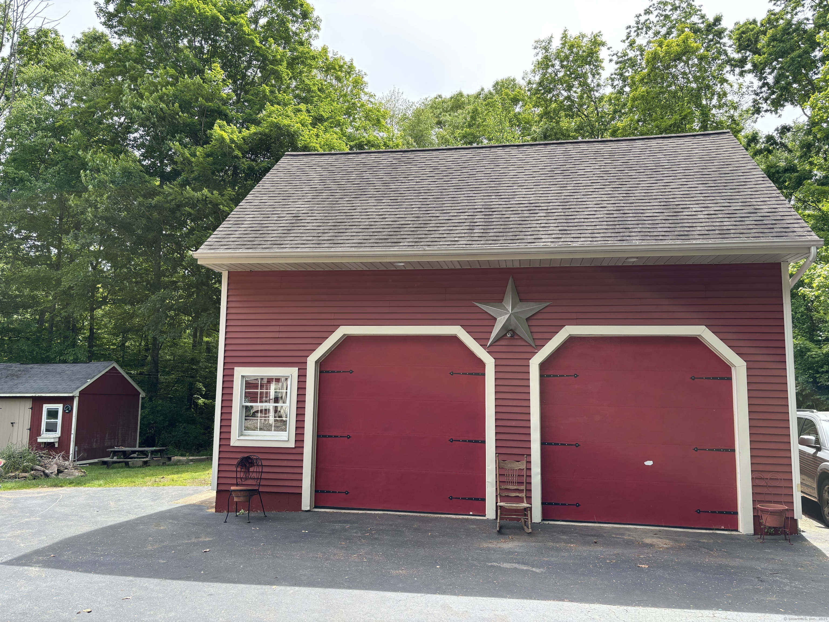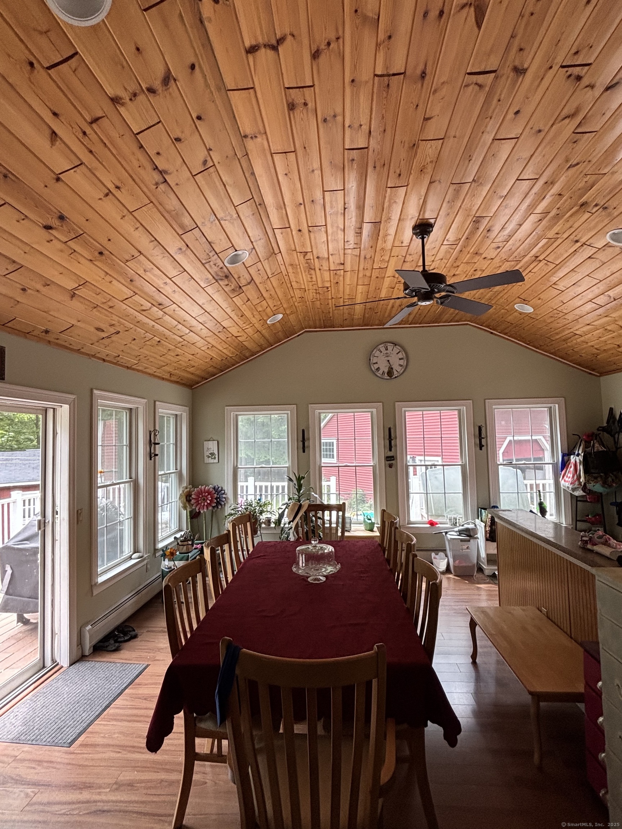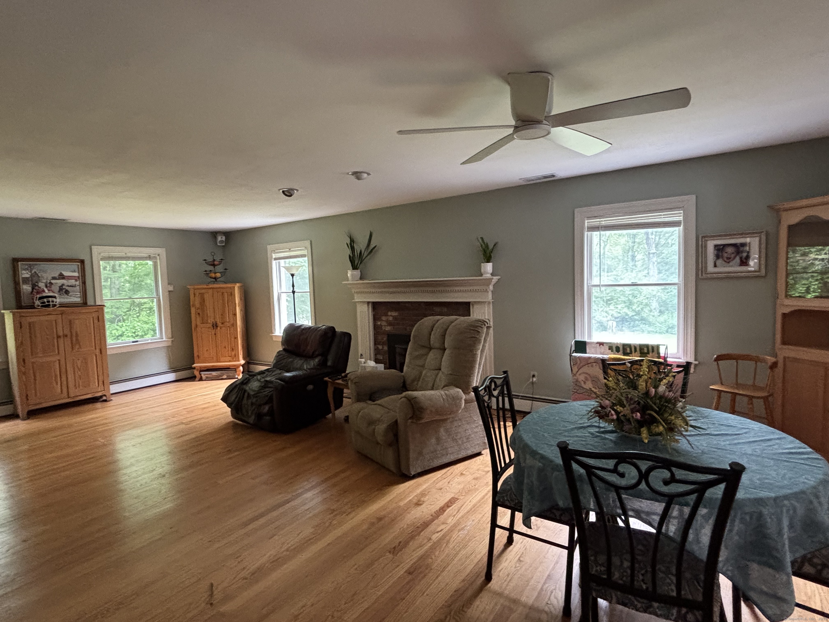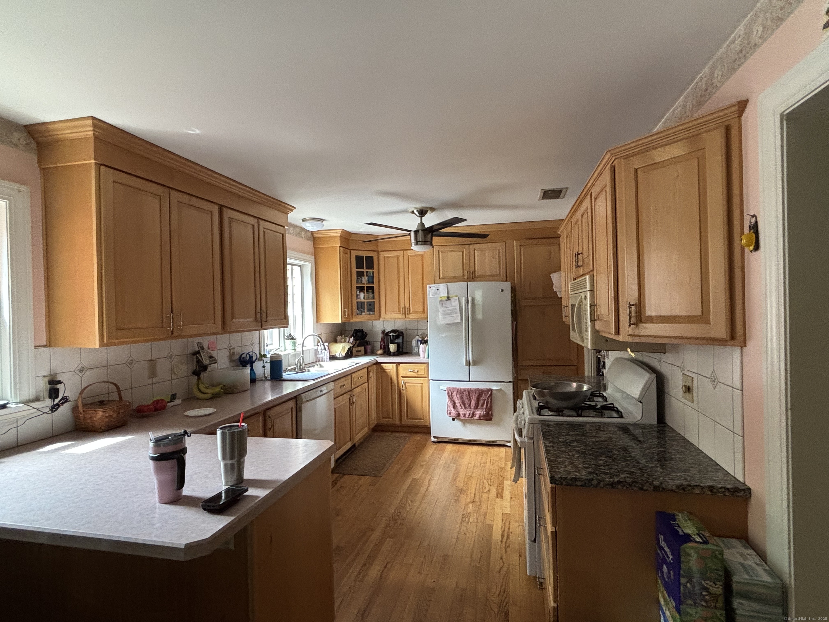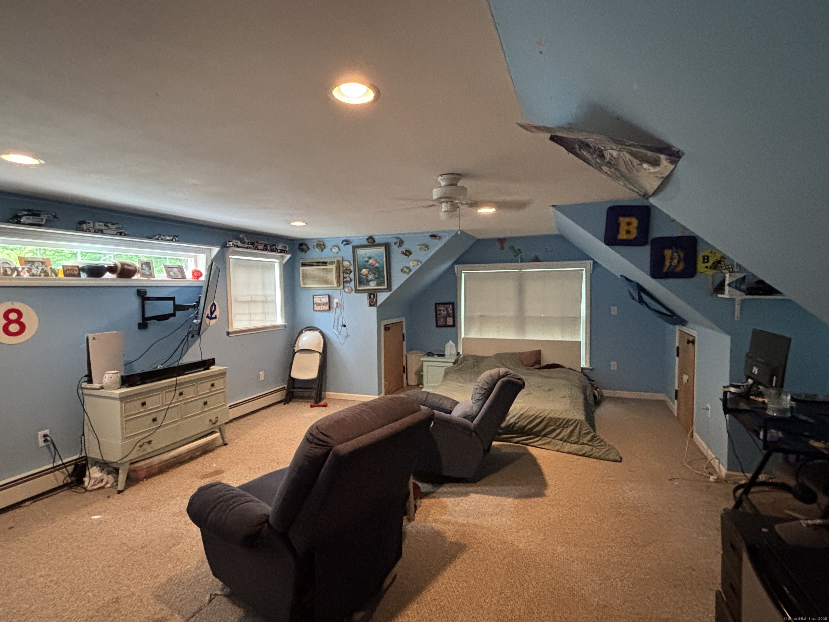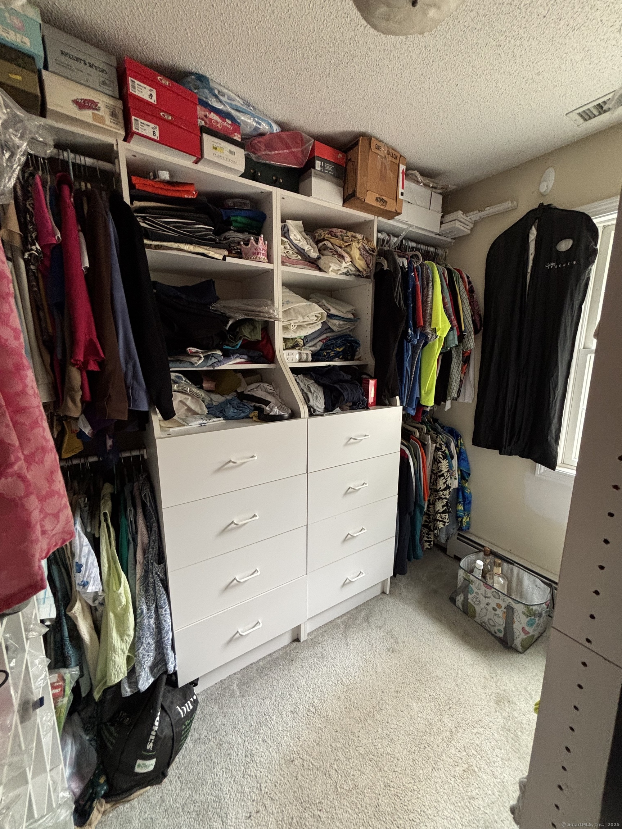More about this Property
If you are interested in more information or having a tour of this property with an experienced agent, please fill out this quick form and we will get back to you!
676 Deep River Road, Colchester CT 06415
Current Price: $579,999
 3 beds
3 beds  3 baths
3 baths  3003 sq. ft
3003 sq. ft
Last Update: 6/18/2025
Property Type: Single Family For Sale
Classic Colonial Retreat on Deep River Rd. - Space, Style, and Seclusion 676 Deep River Rd. | Over 3,000 Sq Ft | 4 Beds | 3 Baths | Finished Basement | Dual Garages + Loft Workshop Welcome to 676 Deep River Rd., a spacious and timeless colonial home that blends classic design with modern functionality. Nestled on a secluded lot set back from the road, this property offers privacy, charm, and convenience-just minutes from highways, downtown, top-rated schools, parks, and recreation. Property Highlights: Over 3,000 sq ft of living space including a finished basement Grand dining area with cathedral ceilings, built-in bench seating, and room to host large gatherings Spacious living room ideal for relaxation or entertaining Large primary suite featuring a wood-burning fireplace and walk-in closet Dedicated home office and finished room above the garage-perfect for work-from-home needs or a hobby space Attached and detached garages, with the detached garage offering an upstairs loft workshop Expansive wrap-around Trex deck perfect for outdoor dining and entertaining Additional shed for storage and tools Whether youre seeking the charm of a traditional colonial or the space to grow and create, this home offers a unique blend of both in a serene, tree-lined setting.
GPS Friendly
MLS #: 24099501
Style: Colonial
Color: Red
Total Rooms:
Bedrooms: 3
Bathrooms: 3
Acres: 1.32
Year Built: 1989 (Public Records)
New Construction: No/Resale
Home Warranty Offered:
Property Tax: $7,904
Zoning: RU
Mil Rate:
Assessed Value: $275,700
Potential Short Sale:
Square Footage: Estimated HEATED Sq.Ft. above grade is 3003; below grade sq feet total is ; total sq ft is 3003
| Appliances Incl.: | Gas Cooktop,Microwave,Refrigerator,Dishwasher,Washer,Dryer |
| Laundry Location & Info: | Upper Level Upstairs hallway |
| Fireplaces: | 3 |
| Energy Features: | Storm Doors,Storm Windows,Thermopane Windows |
| Energy Features: | Storm Doors,Storm Windows,Thermopane Windows |
| Basement Desc.: | Full,Fully Finished |
| Exterior Siding: | Vinyl Siding,Cedar |
| Exterior Features: | Underground Utilities,Shed,Wrap Around Deck,Deck |
| Foundation: | Concrete |
| Roof: | Asphalt Shingle |
| Parking Spaces: | 4 |
| Driveway Type: | Private,Paved |
| Garage/Parking Type: | Attached Garage,Detached Garage,Paved,Driveway |
| Swimming Pool: | 0 |
| Waterfront Feat.: | Not Applicable |
| Lot Description: | Secluded,Lightly Wooded,Level Lot |
| Nearby Amenities: | Golf Course,Health Club,Lake,Library,Medical Facilities,Park |
| Occupied: | Owner |
Hot Water System
Heat Type:
Fueled By: Hot Water.
Cooling: Central Air
Fuel Tank Location: In Basement
Water Service: Private Water System
Sewage System: Septic
Elementary: Jack Jackter
Intermediate: Jack Jackter
Middle: Johnston
High School: Bacon Academy
Current List Price: $579,999
Original List Price: $599,999
DOM: 20
Listing Date: 5/28/2025
Last Updated: 6/8/2025 5:52:55 PM
List Agent Name: Kristin Davis
List Office Name: Berkshire Hathaway NE Prop.
