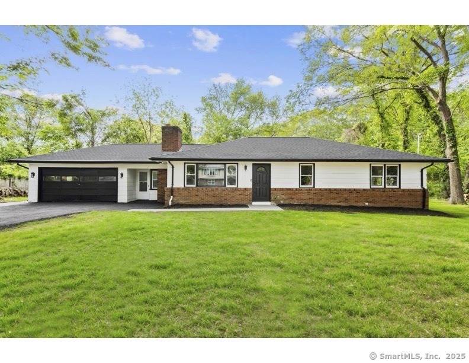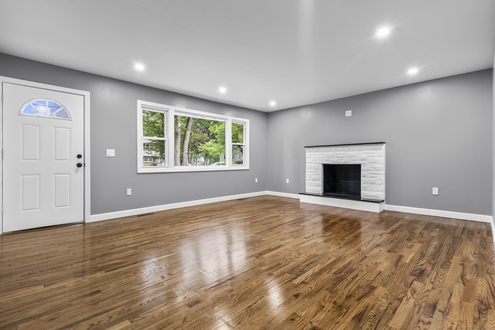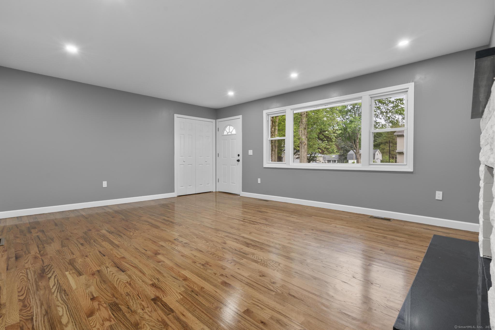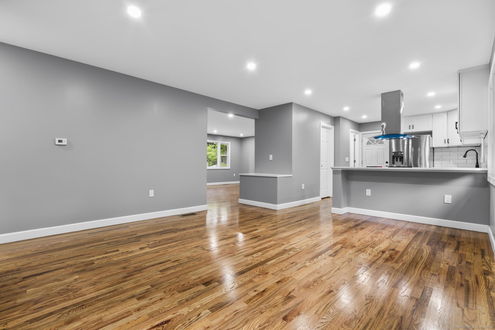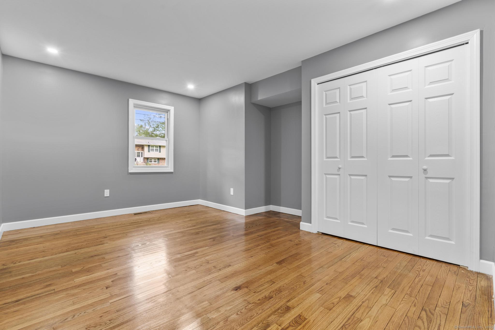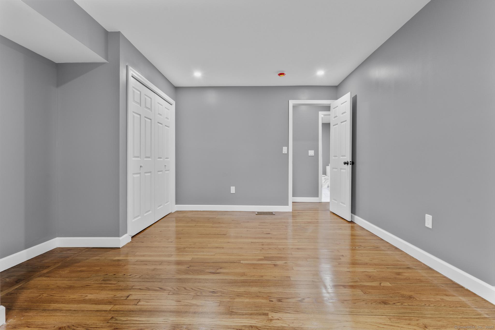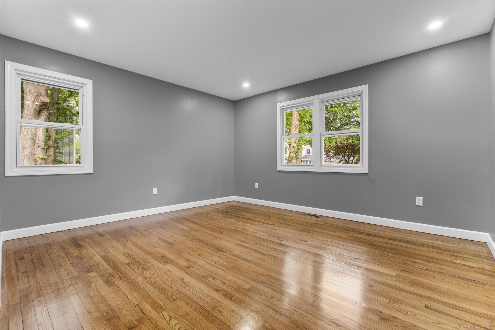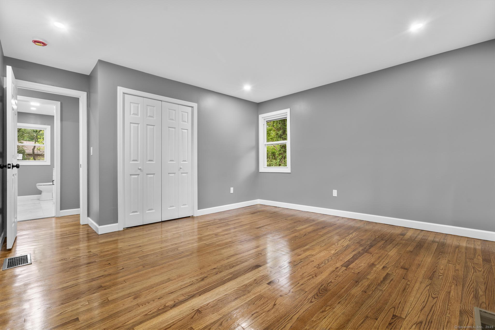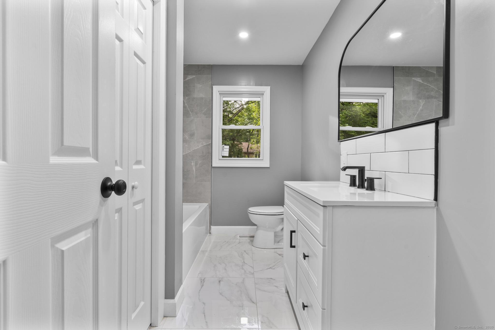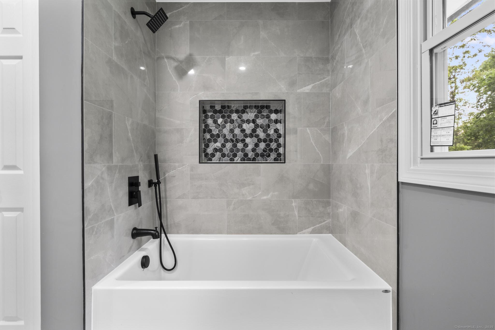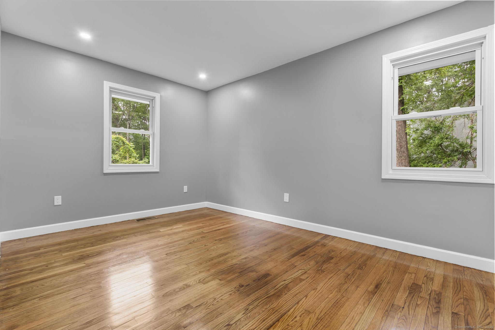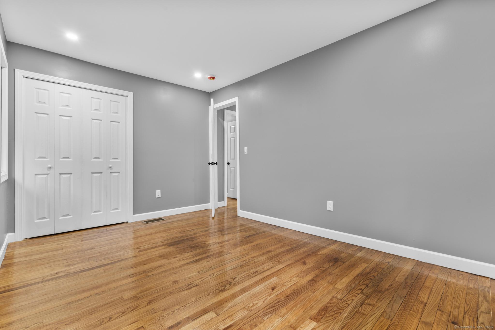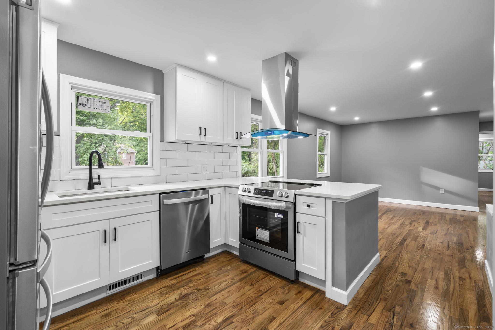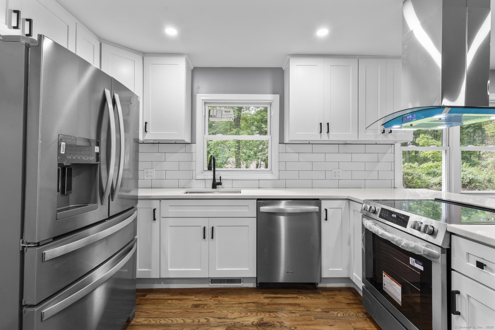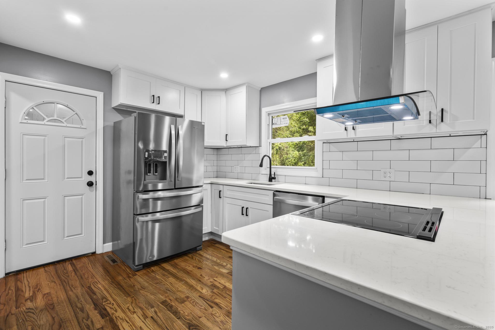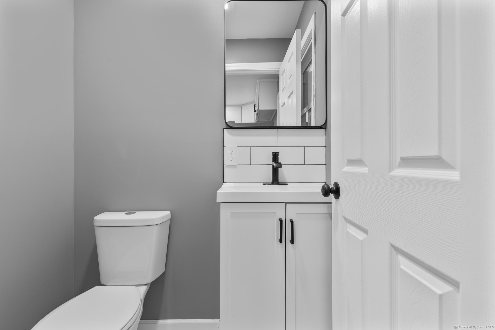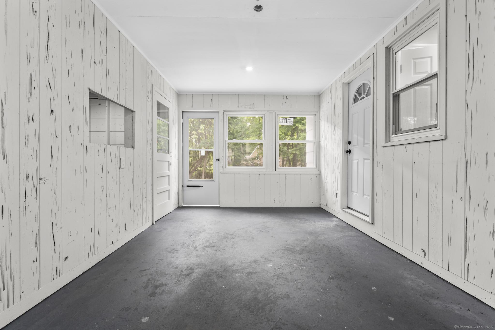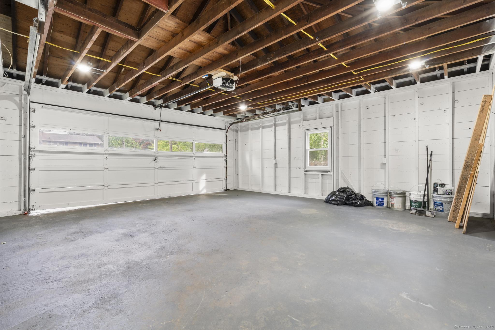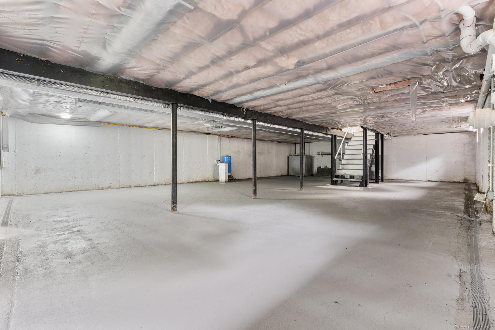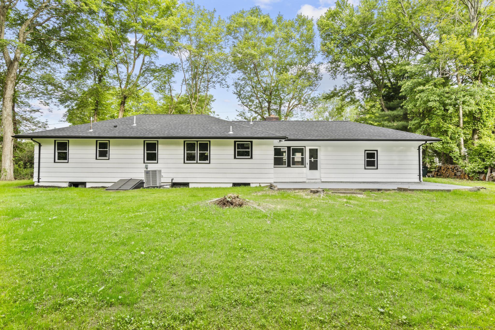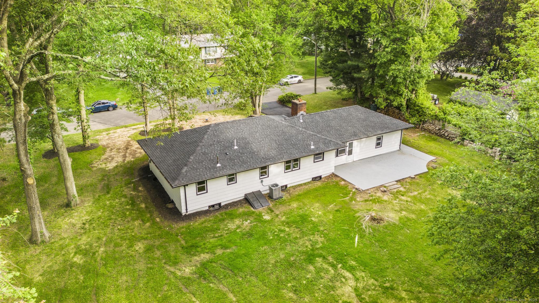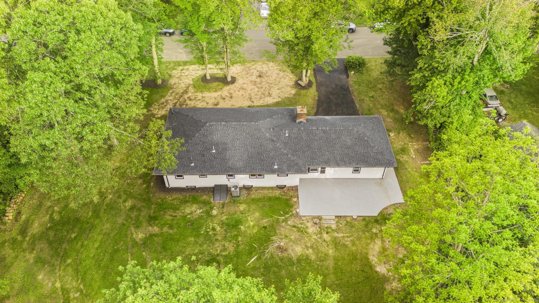More about this Property
If you are interested in more information or having a tour of this property with an experienced agent, please fill out this quick form and we will get back to you!
53 Cassella Drive, Hamden CT 06514
Current Price: $465,000
 3 beds
3 beds  2 baths
2 baths  1380 sq. ft
1380 sq. ft
Last Update: 6/25/2025
Property Type: Single Family For Sale
Welcome to 53 Cassella Dr, a fully renovated and beautifully updated ranch in a quiet Hamden neighborhood. Step into a bright and cozy living room featuring a charming fireplace and a wide front window that fills the space with natural light. To the right, youll find a spacious dining area that flows into a renovated kitchen. This home features three large bedrooms, each with ample closet space, and 1.5 bathrooms. The main bathroom includes laundry hookups for added convenience. A mudroom off the back entrance keeps things tidy and functional year-round. Outside, enjoy a large backyard perfect for relaxing or entertaining. The property also includes a two-car attached garage and a freshly paved driveway with plenty of parking space. Major updates include new electric, plumbing, a new well system, insulation, roof, central air conditioning, most windows and a new hot water heater, providing year-round comfort and efficiency. Conveniently located near parks, highways, schools, and everyday amenities, this move-in ready home is a must-see!
GPS Friendly
MLS #: 24099496
Style: Ranch
Color: White
Total Rooms:
Bedrooms: 3
Bathrooms: 2
Acres: 0.47
Year Built: 1958 (Public Records)
New Construction: No/Resale
Home Warranty Offered:
Property Tax: $7,544
Zoning: R2
Mil Rate:
Assessed Value: $135,660
Potential Short Sale:
Square Footage: Estimated HEATED Sq.Ft. above grade is 1380; below grade sq feet total is ; total sq ft is 1380
| Appliances Incl.: | Electric Range,Range Hood,Refrigerator,Dishwasher |
| Laundry Location & Info: | Bathroom |
| Fireplaces: | 1 |
| Energy Features: | Storm Doors |
| Energy Features: | Storm Doors |
| Home Automation: | Thermostat(s) |
| Basement Desc.: | Full,Full With Hatchway |
| Exterior Siding: | Brick,Wood |
| Exterior Features: | Patio |
| Foundation: | Concrete |
| Roof: | Asphalt Shingle |
| Parking Spaces: | 2 |
| Driveway Type: | Paved |
| Garage/Parking Type: | Attached Garage,Driveway |
| Swimming Pool: | 0 |
| Waterfront Feat.: | Not Applicable |
| Lot Description: | Level Lot,Cleared,Open Lot |
| Occupied: | Vacant |
Hot Water System
Heat Type:
Fueled By: Hot Water.
Cooling: Central Air
Fuel Tank Location:
Water Service: Private Well
Sewage System: Septic
Elementary: Per Board of Ed
Intermediate:
Middle:
High School: Per Board of Ed
Current List Price: $465,000
Original List Price: $475,000
DOM: 27
Listing Date: 5/29/2025
Last Updated: 6/11/2025 12:37:27 PM
List Agent Name: Nicolle Estrella
List Office Name: eXp Realty
