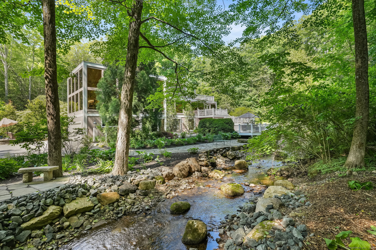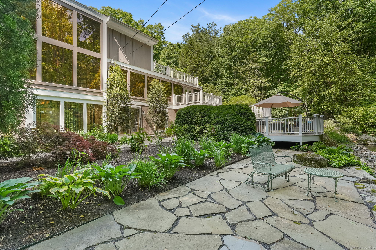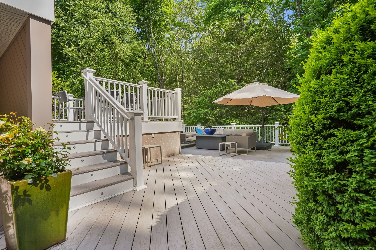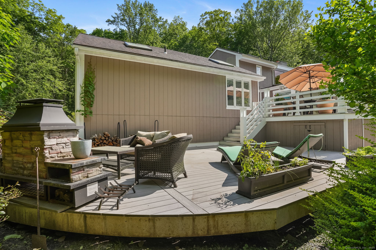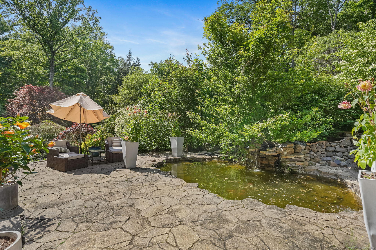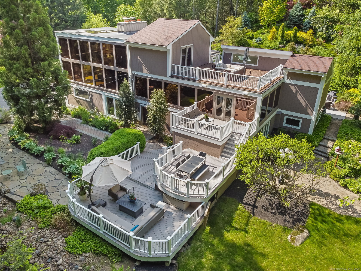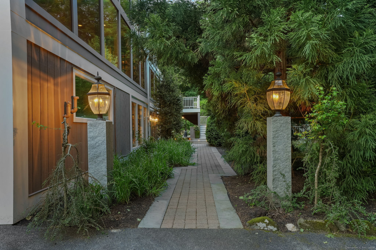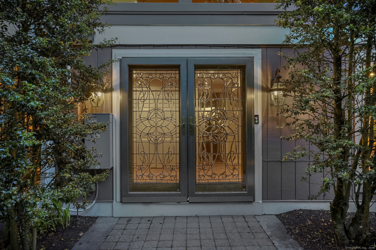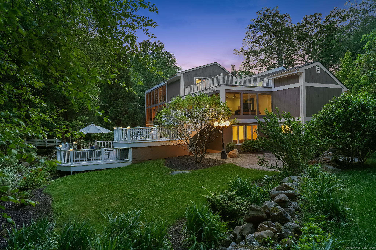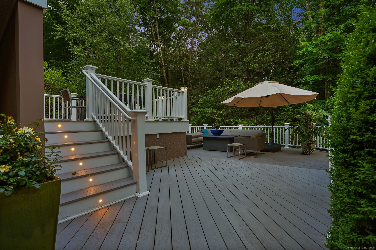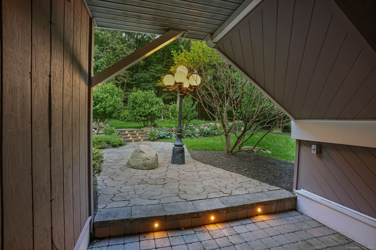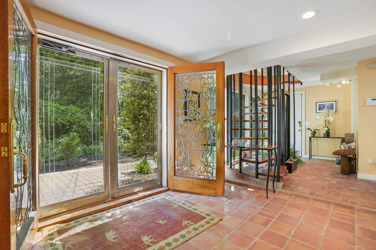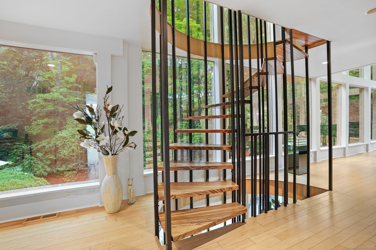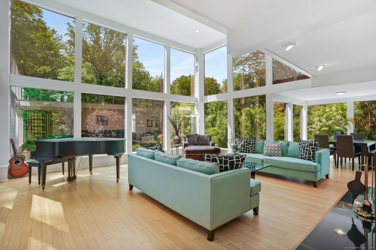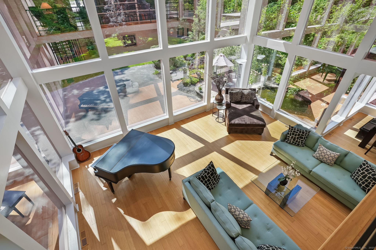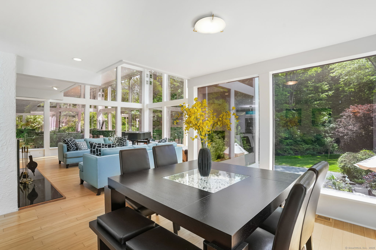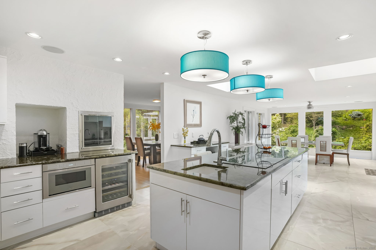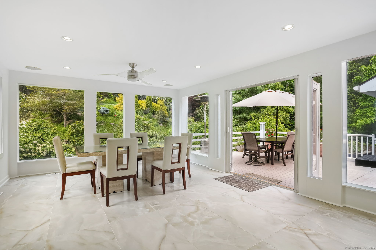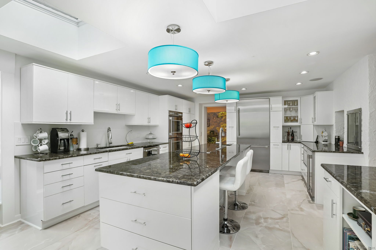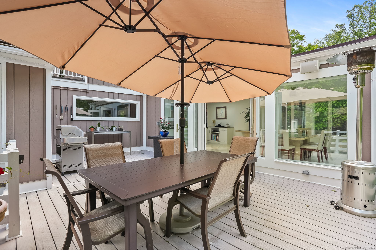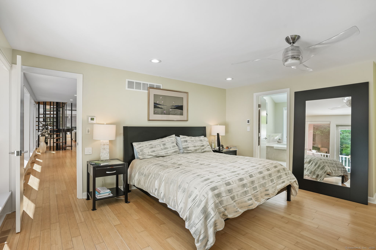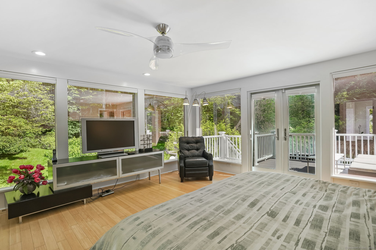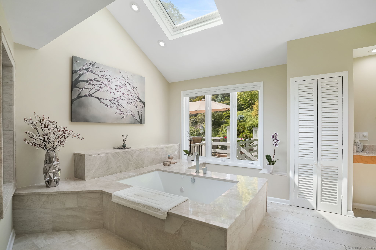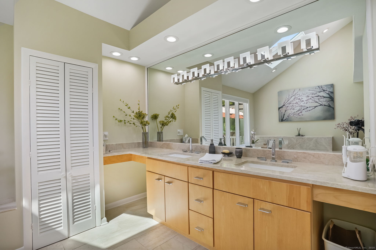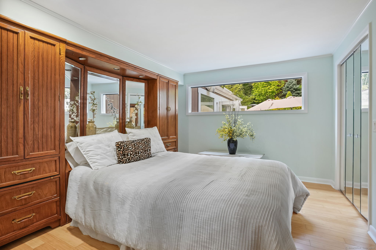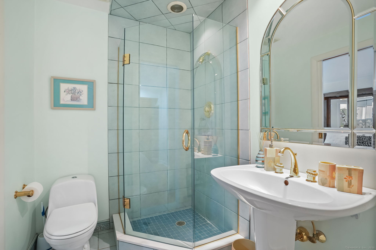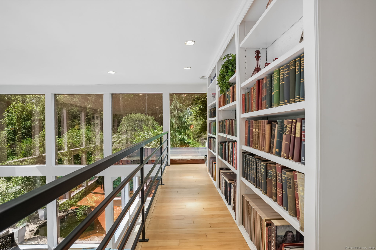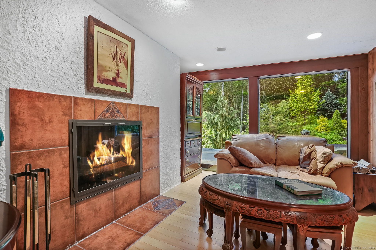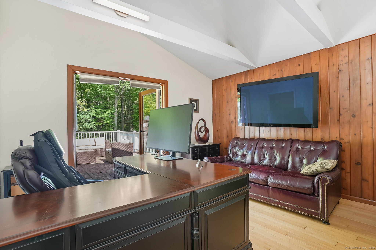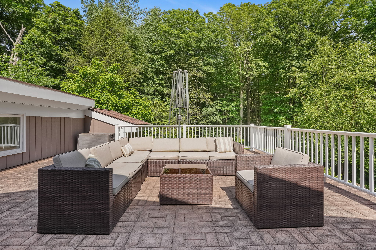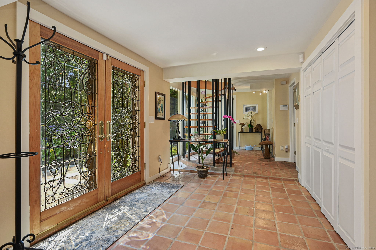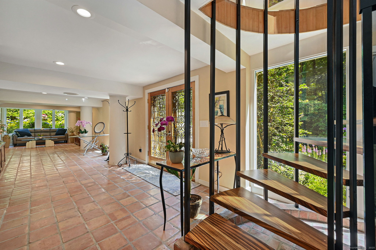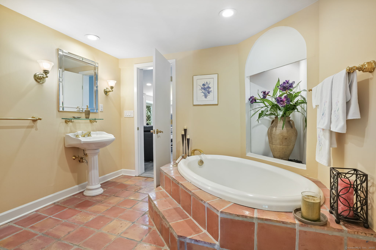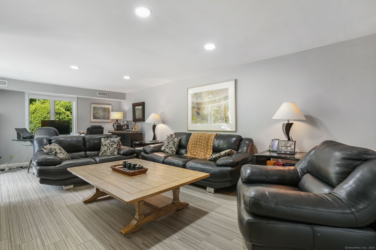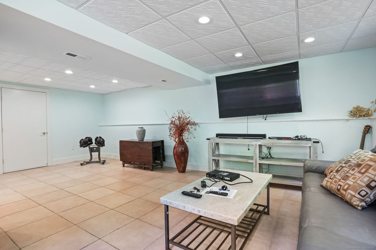More about this Property
If you are interested in more information or having a tour of this property with an experienced agent, please fill out this quick form and we will get back to you!
227 Dublin Hill Road, Southbury CT 06488
Current Price: $1,500,000
 2 beds
2 beds  4 baths
4 baths  5803 sq. ft
5803 sq. ft
Last Update: 6/23/2025
Property Type: Single Family For Sale
Welcome to the glass house of Southbury! Truly a home of style and distinction with its three levels of nearly 6000 sqft. Enjoy your own private oasis on over 3 secluded wooded acres landscaped for color from early Spring until the beautiful New England Fall. This one of a kind contemporary style home with glass walls in every major room brings the outside world in 24/7. Enter the lower level through the Garden Room hallway which leads to a Family Rm with fireplace & entrance to Patio with view of the KOI pond. The main level boasts of a Living Room with fireplace and floor to ceiling glass walls on three sides offering stunning views of the outdoors. Adjacent, is a recently remodeled Eat-in Kitchen with Thermador appliances, reflective big blue granite countertops and a deck right off the dining area. Also featured, is a lovely Primary Bedroom suite with motorized blinds, large custom Walk-in closet, and a newly renovated Bath featuring heated floors, large granite enclosed heated tub, bidet, & steam shower. The upper level offers an office with fireplace & Large room leading to the upper deck and a full bathroom. With its many rooms, this home offers the potential for five bedrooms for your family and guests with four full Baths. Perfect for entertaining whether inside or out. A very unique property! So much to see, so much detail. It must be viewed!
Features: Thermador appliances: double oven, wine rack, microwave, warming drawer, & frameless induction cook top. Kitchen-ample counter space. 48 (4ft x 6ft) Custom double paned glass windows. 4 Double French Doors. Decks- 2 off Kitchen, 3 off Primary Bedrm & 1 off third level. 4 Fireplaces. Lighted Bridge. 5 Skylights throughout. Ceiling Fans. 22 KW Generax whole house generator. 500 gal Propane tank. Electric pet fence around the property. Wired speakers and sound system in LR, Kitchen & both front and back Decks. KOI Pond. ATD Security System. Programmable Thermostat.
Main Street North, Bucks Hill Road, Left onto Dublin Hill Road, 2nd driveway on the Right.
MLS #: 24099495
Style: Colonial,Contemporary
Color:
Total Rooms:
Bedrooms: 2
Bathrooms: 4
Acres: 3.4
Year Built: 1969 (Public Records)
New Construction: No/Resale
Home Warranty Offered:
Property Tax: $11,005
Zoning: R-60
Mil Rate:
Assessed Value: $466,310
Potential Short Sale:
Square Footage: Estimated HEATED Sq.Ft. above grade is 3490; below grade sq feet total is 2313; total sq ft is 5803
| Appliances Incl.: | Cook Top,Wall Oven,Microwave,Refrigerator,Dishwasher,Disposal,Washer,Dryer,Wine Chiller |
| Laundry Location & Info: | Lower Level |
| Fireplaces: | 2 |
| Energy Features: | Generator,Programmable Thermostat,Thermopane Windows |
| Interior Features: | Audio System,Auto Garage Door Opener,Cable - Available,Central Vacuum,Security System |
| Energy Features: | Generator,Programmable Thermostat,Thermopane Windows |
| Home Automation: | Built In Audio,Security System,Thermostat(s) |
| Basement Desc.: | Full,Fully Finished |
| Exterior Siding: | Vertical Siding,Wood |
| Exterior Features: | Deck,French Doors,Patio |
| Foundation: | Concrete |
| Roof: | Flat,Gable |
| Parking Spaces: | 2 |
| Garage/Parking Type: | Under House Garage |
| Swimming Pool: | 0 |
| Waterfront Feat.: | Brook |
| Lot Description: | Secluded,Lightly Wooded,Level Lot,Professionally Landscaped |
| Nearby Amenities: | Golf Course,Health Club,Lake,Medical Facilities,Shopping/Mall,Tennis Courts |
| Occupied: | Owner |
Hot Water System
Heat Type:
Fueled By: Hot Air.
Cooling: Central Air
Fuel Tank Location: Above Ground
Water Service: Private Well
Sewage System: Septic
Elementary: Longmeadow Elementary School
Intermediate:
Middle: Memorial Middle School
High School: Pomperaug
Current List Price: $1,500,000
Original List Price: $1,500,000
DOM: 17
Listing Date: 6/6/2025
Last Updated: 6/6/2025 11:53:15 PM
List Agent Name: Ron Nettleton
List Office Name: William Raveis Real Estate
