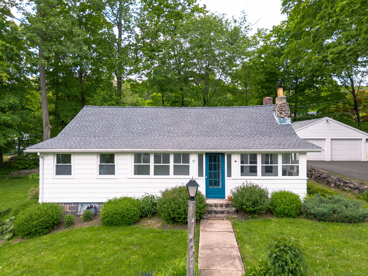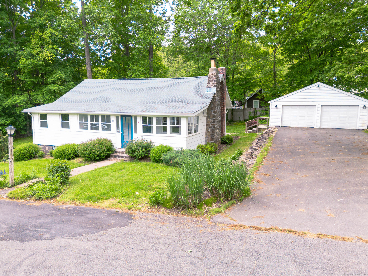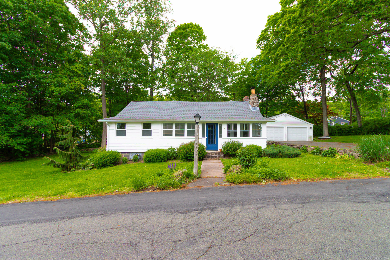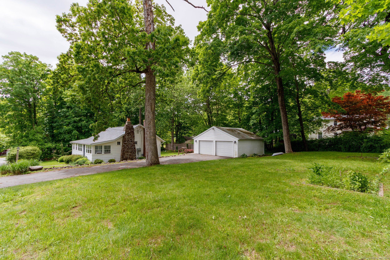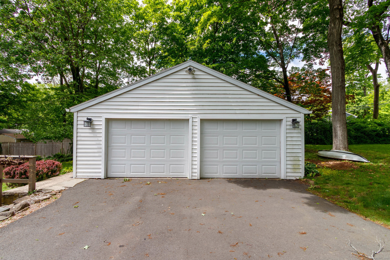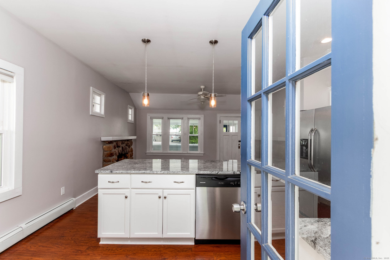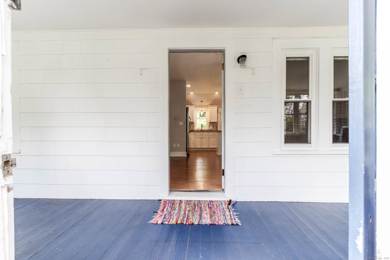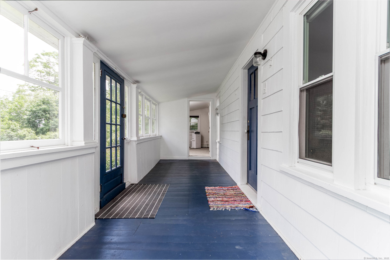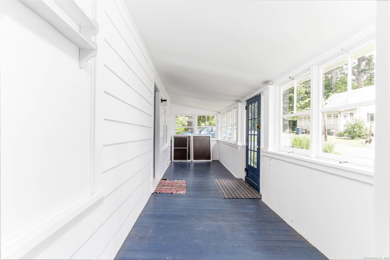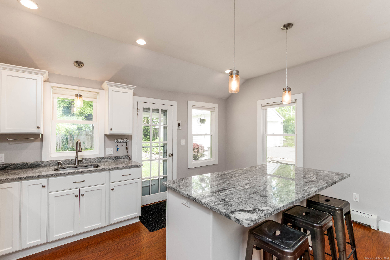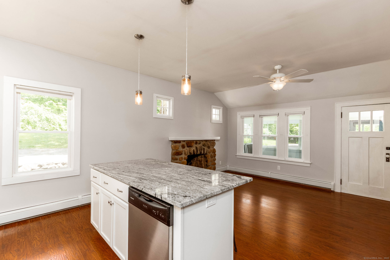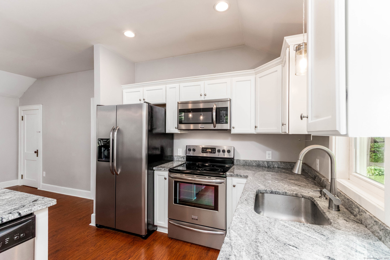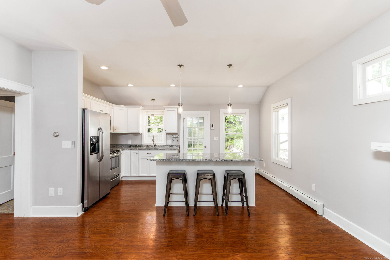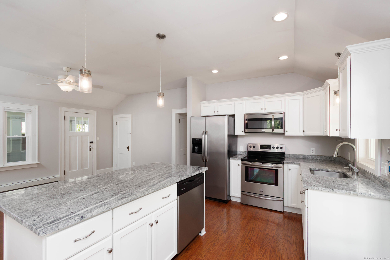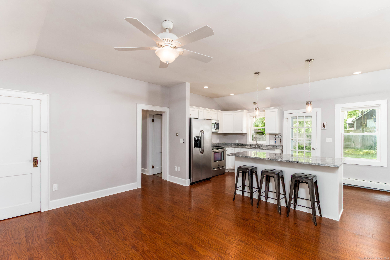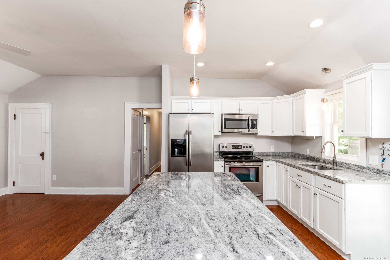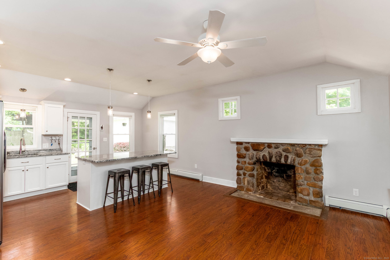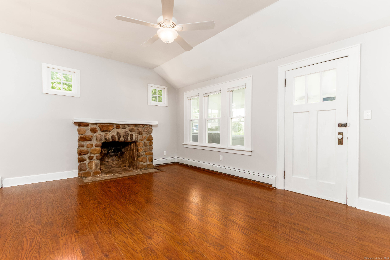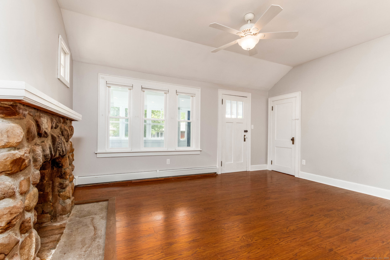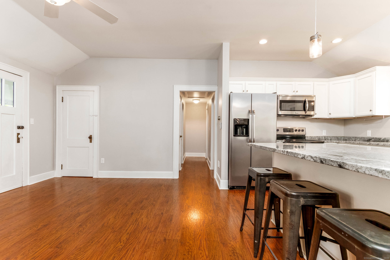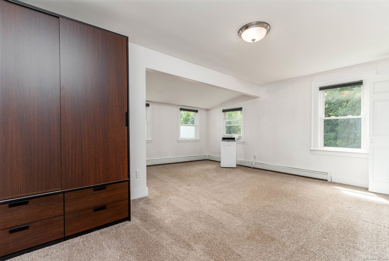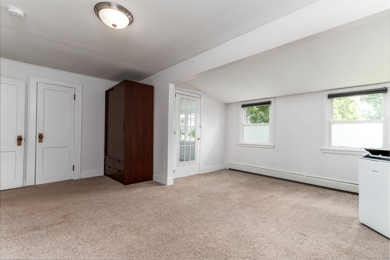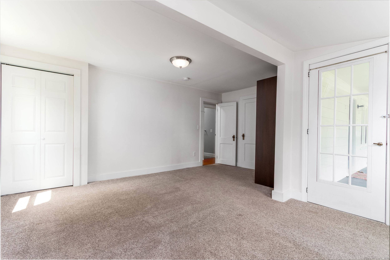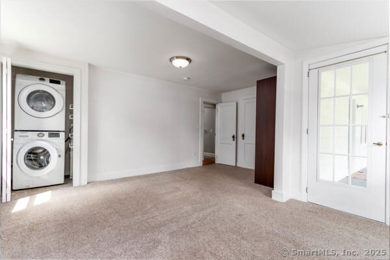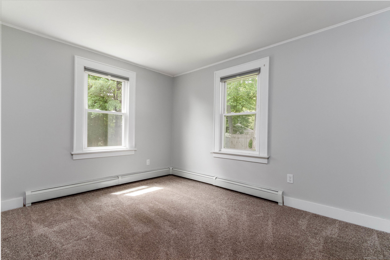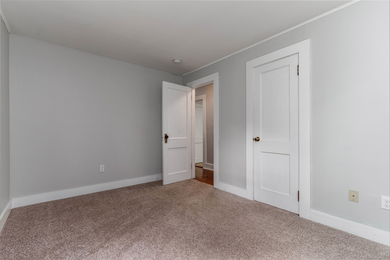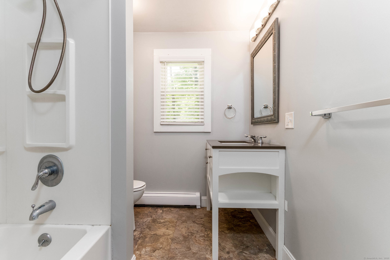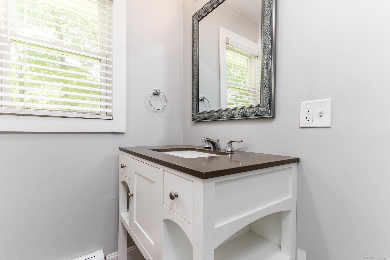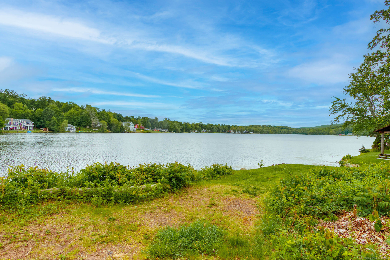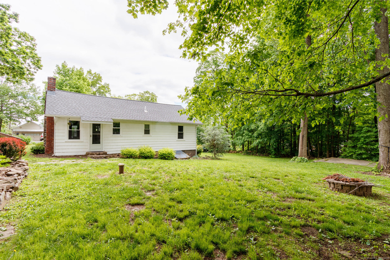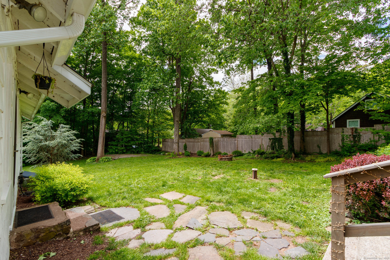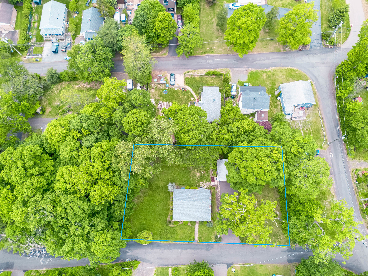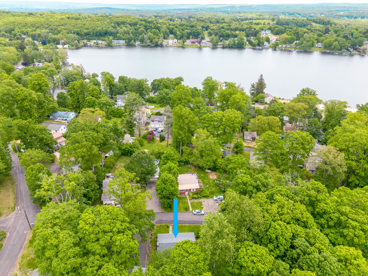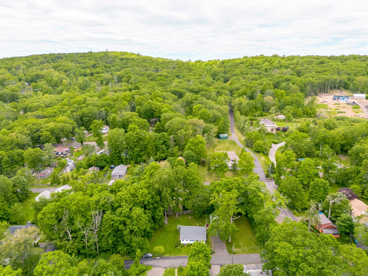More about this Property
If you are interested in more information or having a tour of this property with an experienced agent, please fill out this quick form and we will get back to you!
15 Seneca Road, Middlefield CT 06455
Current Price: $305,000
 2 beds
2 beds  1 baths
1 baths  883 sq. ft
883 sq. ft
Last Update: 6/17/2025
Property Type: Single Family For Sale
Welcome to your perfect year-round escape to Lake Beseck! Situated on a spacious double lot, the home welcomes you with a lovely enclosed front porch-perfect for morning coffee or relaxing evenings. This beautifully updated, single-level cottage offers bright and airy living with an open floor plan that seamlessly connects the living room and kitchen, ideal for everyday living and entertaining. The modern kitchen features an island and updated finishes. A stunning stone fireplace adds cozy charm. This home offers two comfortable bedrooms, including a primary with in-unit washer and dryer, and a light-filled secondary bedroom. The full bath has been beautifully updated. Storage is no issue with a pull-down attic and an oversized two-car garage. Enjoy all Lake Beseck has to offer throughout the seasons. Youre just minutes from beach access, Middlefield dog park, Mattabesett hiking trails, Powder Ridge, Lyman Orchards, multiple golf courses, schools, highways, downtown Middletown, and charming Durham center. Plus, enjoy peace of mind with a brand-new roof. Dont miss this opportunity to own a slice of lake life!
GPS friendly
MLS #: 24099488
Style: Cottage
Color: white
Total Rooms:
Bedrooms: 2
Bathrooms: 1
Acres: 0.34
Year Built: 1930 (Public Records)
New Construction: No/Resale
Home Warranty Offered:
Property Tax: $3,808
Zoning: HD1
Mil Rate:
Assessed Value: $135,700
Potential Short Sale:
Square Footage: Estimated HEATED Sq.Ft. above grade is 883; below grade sq feet total is ; total sq ft is 883
| Appliances Incl.: | Oven/Range,Microwave,Refrigerator,Washer,Dryer |
| Laundry Location & Info: | Main Level Primary Bedroom closet |
| Fireplaces: | 1 |
| Basement Desc.: | Crawl Space,Full |
| Exterior Siding: | Cedar |
| Foundation: | Concrete,Stone |
| Roof: | Asphalt Shingle |
| Parking Spaces: | 2 |
| Garage/Parking Type: | Detached Garage |
| Swimming Pool: | 0 |
| Waterfront Feat.: | Walk to Water,Beach Rights |
| Lot Description: | Lightly Wooded,Cleared,Open Lot |
| Occupied: | Vacant |
Hot Water System
Heat Type:
Fueled By: Baseboard,Hot Water.
Cooling: Ceiling Fans,Window Unit
Fuel Tank Location: In Basement
Water Service: Private Well
Sewage System: Public Sewer Connected
Elementary: Per Board of Ed
Intermediate:
Middle:
High School: Coginchaug Regional
Current List Price: $305,000
Original List Price: $305,000
DOM: 5
Listing Date: 5/29/2025
Last Updated: 6/4/2025 3:10:35 PM
List Agent Name: Mikell Foggitt
List Office Name: Margaret Bennett Realty
