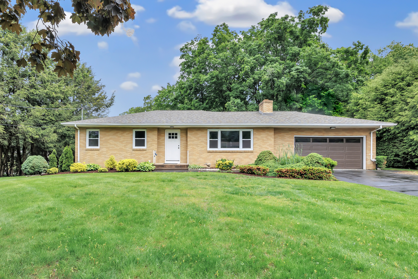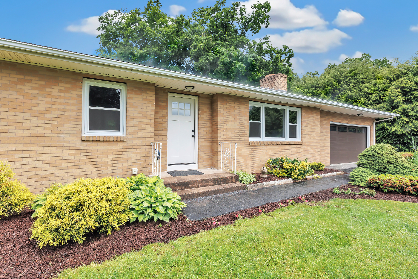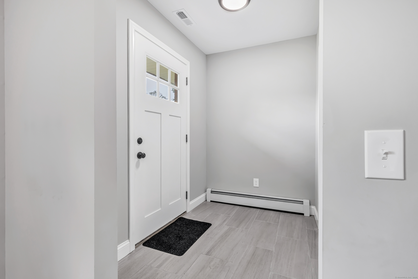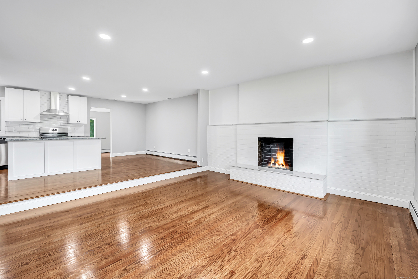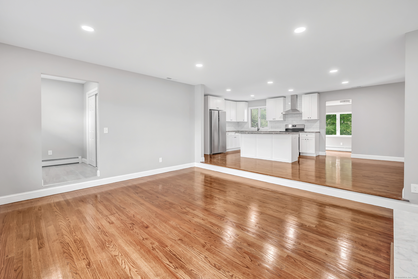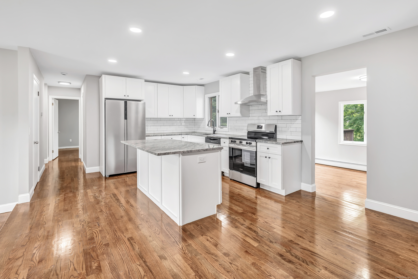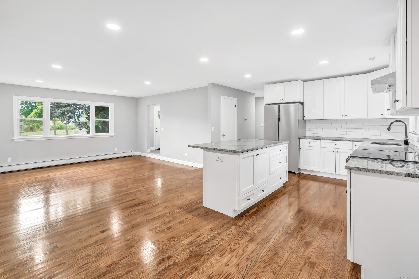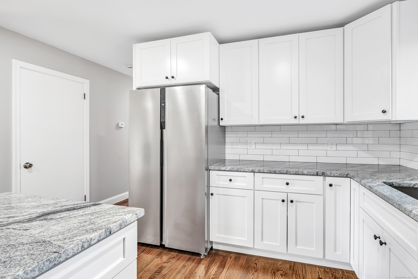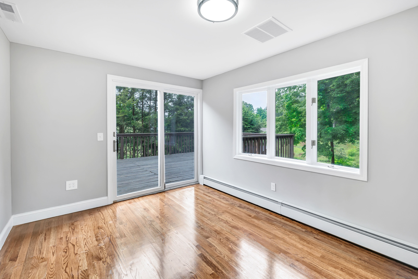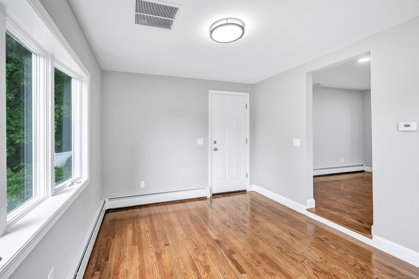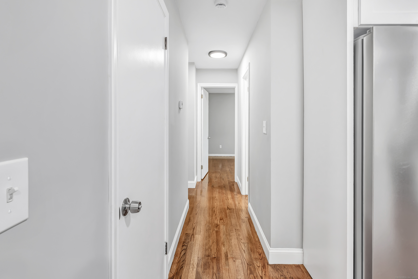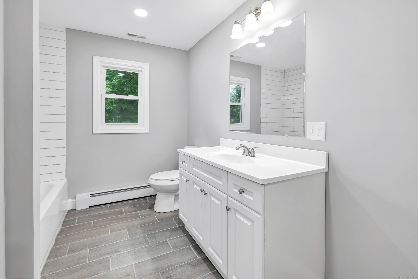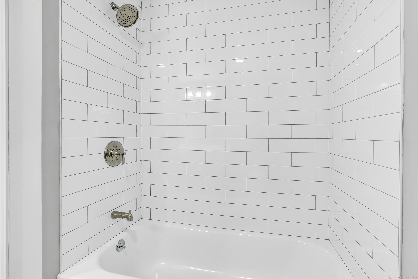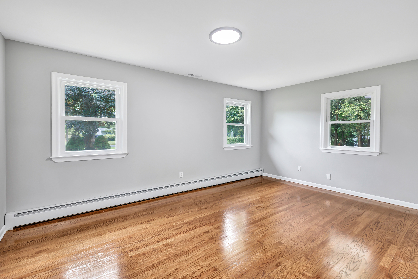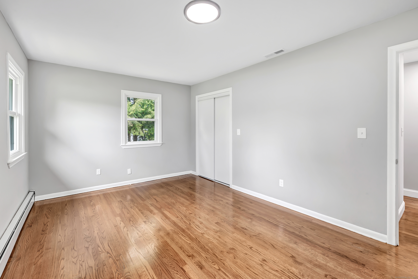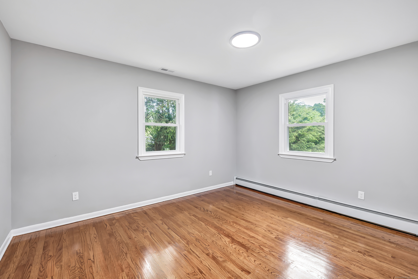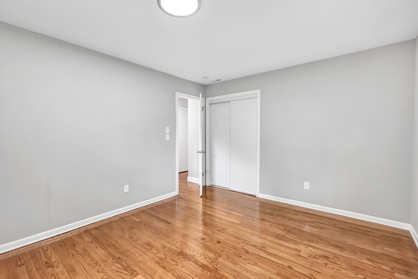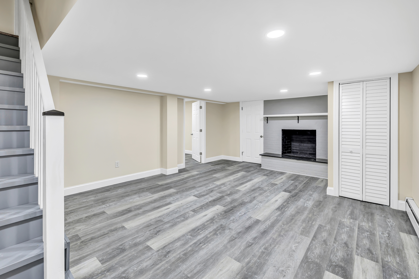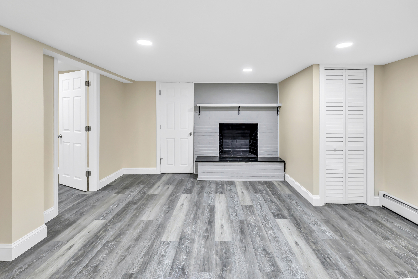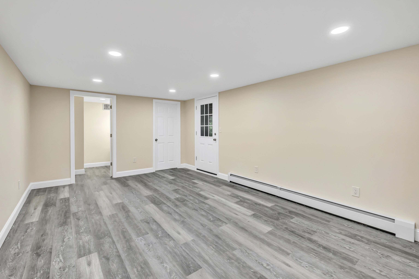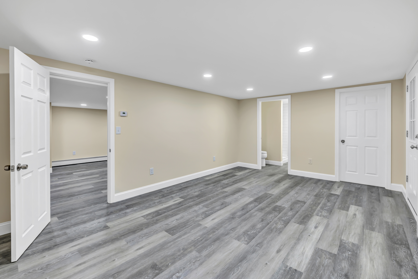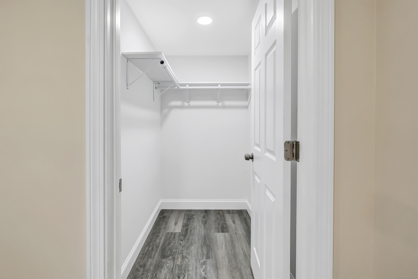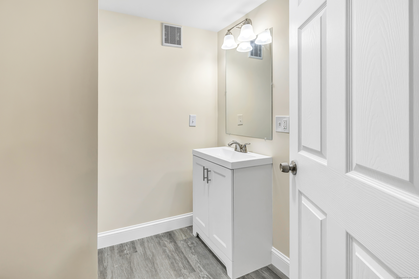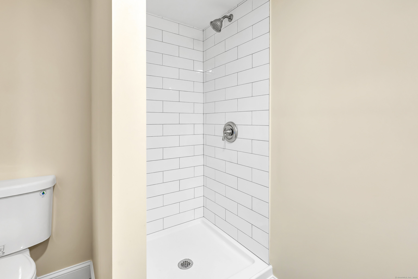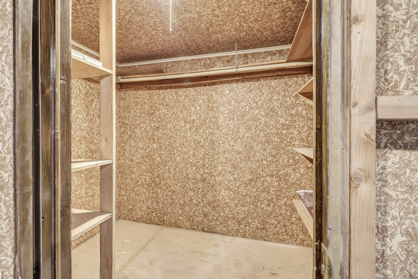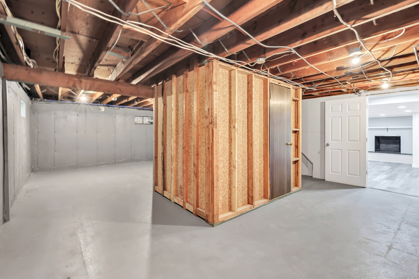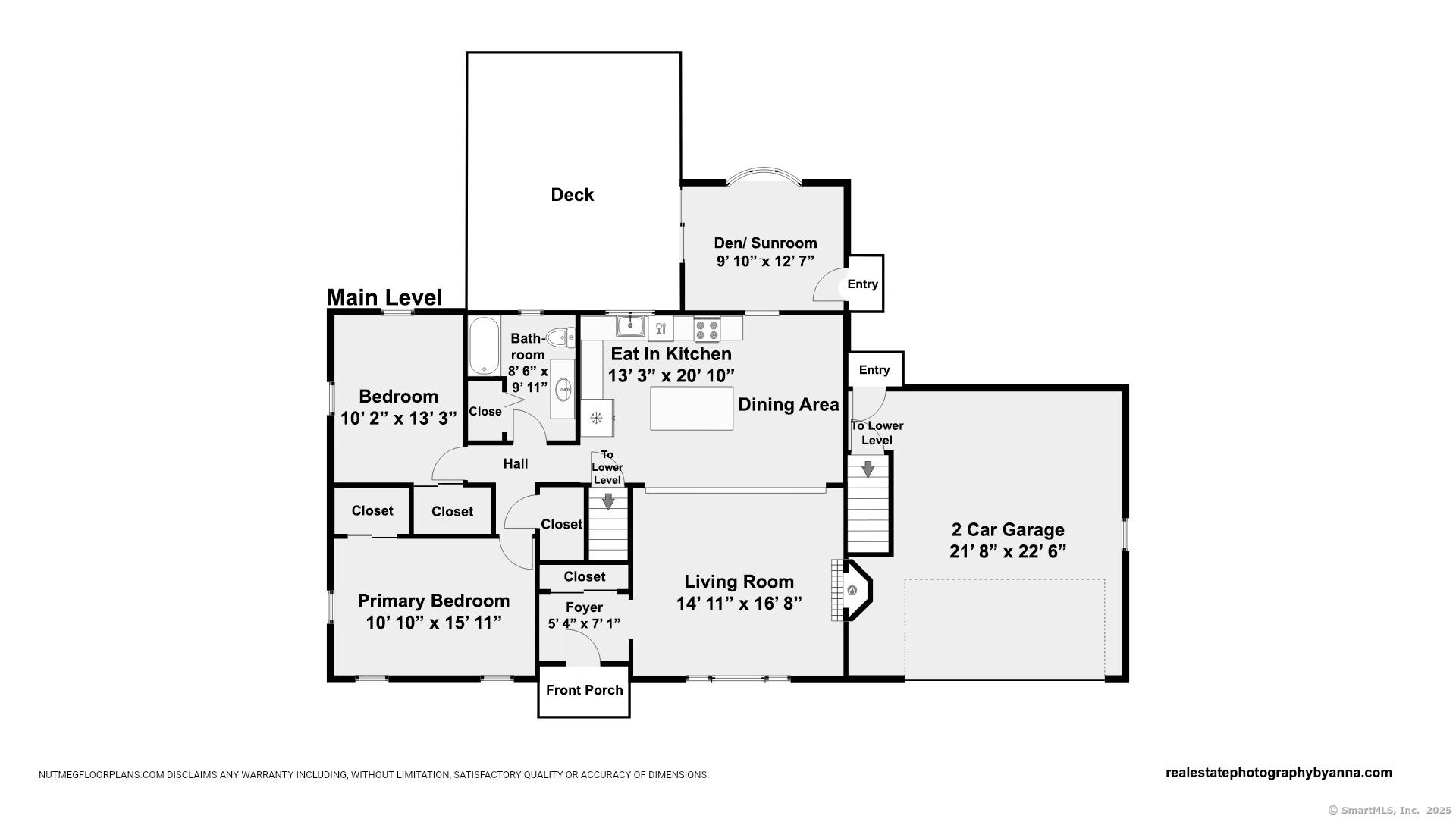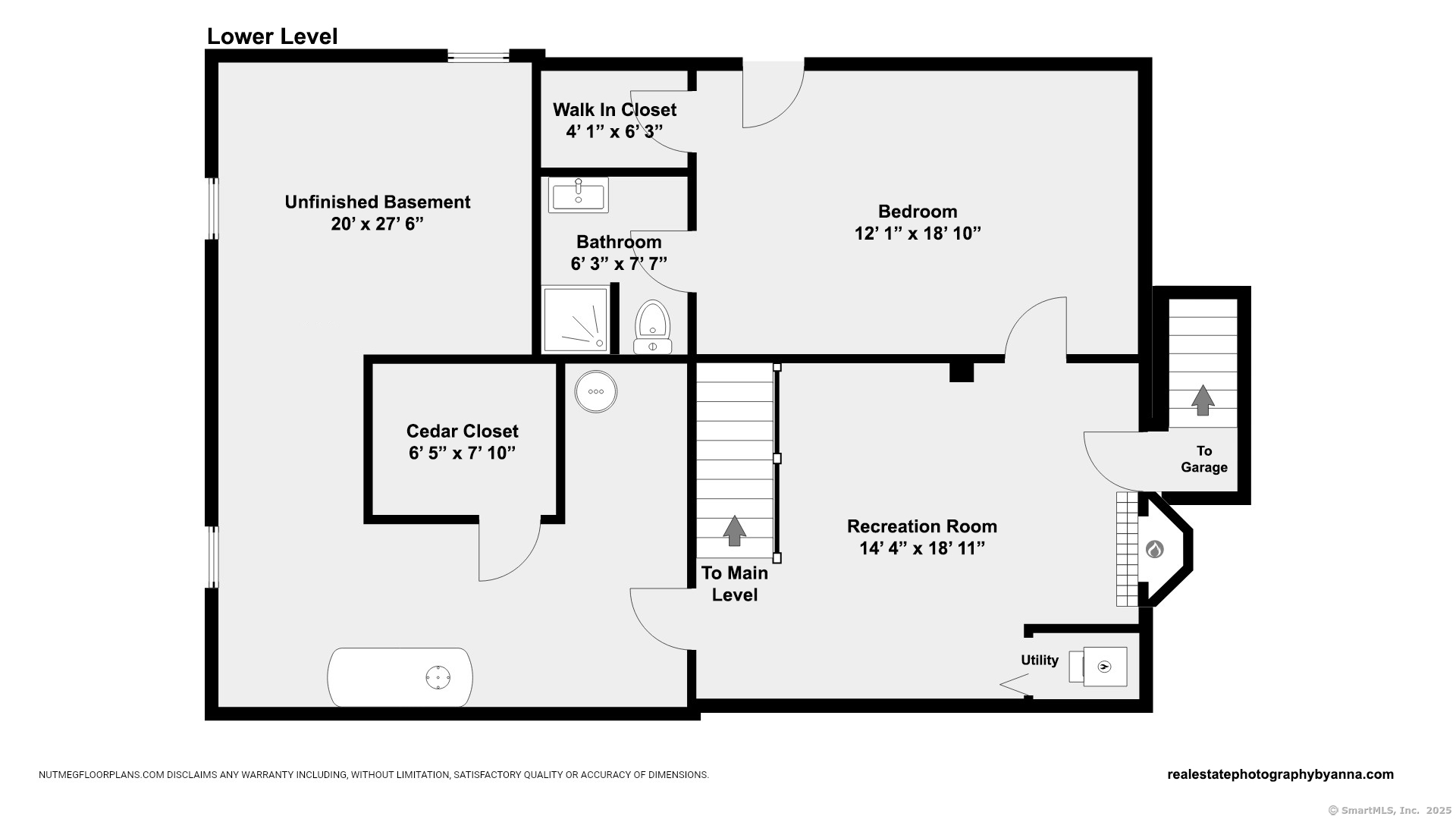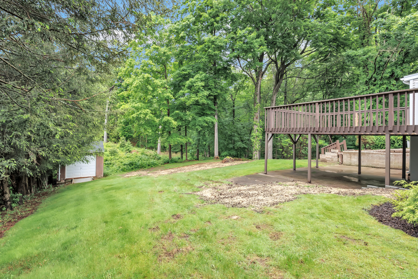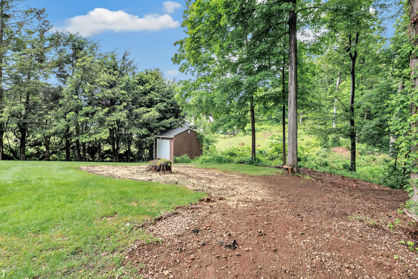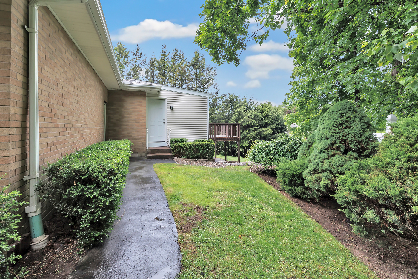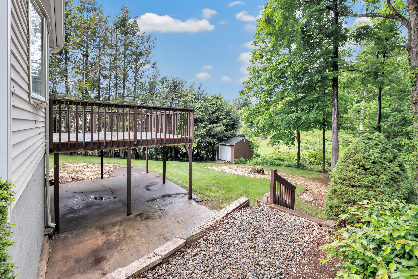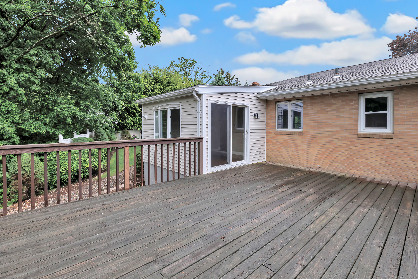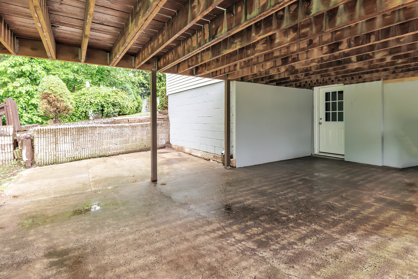More about this Property
If you are interested in more information or having a tour of this property with an experienced agent, please fill out this quick form and we will get back to you!
325 River Road, Hamden CT 06518
Current Price: $534,900
 3 beds
3 beds  2 baths
2 baths  2294 sq. ft
2294 sq. ft
Last Update: 6/22/2025
Property Type: Single Family For Sale
Welcome to 325 River Road! Offering a beautiful view from the front yard of Sleeping Giant, it only gets better from there! There is not a detail in this home that has been overlooked, from the floors to the roof, the attention to workmanship is clear. Enter the house into a graceful foyer, and you see the large sunken family room that offers a working fireplace and flows into the kitchen. Natural light is bountiful as it flows through the brand new windows that have been installed. The deck is located off the den in the rear of the house. Offering almost a half acre of land, there is both privacy and plenty of room for family gatherings or outdoor activities. 325 River Road boasts 3 bedrooms and 2 full bathrooms. All fully remodeled. The lower level of the house offers another fireplace and flooring that is complimentary to the aesthetics of the home. The legal, third bedroom can be found off of the rec area and has its own walk-in closet and full bath. Offering easy access to the outside of the home, it is both convenient and well lit! The oversized garage is the added bonus, offering room for larger vehicles or equipment.
Come view 325 River Road today! Maybe you will be walking into your new home!! Conveniently located to Quinnipiac University, highways, restaurants, walking trails, and more!!
Whitney Avenue to 325 River Road
MLS #: 24099486
Style: Ranch
Color: Brick
Total Rooms:
Bedrooms: 3
Bathrooms: 2
Acres: 0.49
Year Built: 1965 (Public Records)
New Construction: No/Resale
Home Warranty Offered:
Property Tax: $8,288
Zoning: R2
Mil Rate:
Assessed Value: $149,030
Potential Short Sale:
Square Footage: Estimated HEATED Sq.Ft. above grade is 1394; below grade sq feet total is 900; total sq ft is 2294
| Appliances Incl.: | Oven/Range,Range Hood,Refrigerator,Dishwasher |
| Laundry Location & Info: | Lower Level Unfinished portion of basement |
| Fireplaces: | 2 |
| Interior Features: | Auto Garage Door Opener |
| Basement Desc.: | Full,Storage,Garage Access,Partially Finished,Walk-out,Liveable Space,Full With Walk-Out |
| Exterior Siding: | Vinyl Siding,Brick |
| Exterior Features: | Porch,Gutters,Lighting |
| Foundation: | Concrete |
| Roof: | Asphalt Shingle |
| Parking Spaces: | 2 |
| Driveway Type: | Private,Paved |
| Garage/Parking Type: | Attached Garage,Paved,Off Street Parking,Driveway |
| Swimming Pool: | 0 |
| Waterfront Feat.: | Not Applicable |
| Lot Description: | Lightly Wooded,Level Lot,Rolling |
| Nearby Amenities: | Commuter Bus,Golf Course,Medical Facilities,Park,Public Transportation,Shopping/Mall |
| In Flood Zone: | 0 |
| Occupied: | Vacant |
Hot Water System
Heat Type:
Fueled By: Baseboard.
Cooling: Central Air
Fuel Tank Location: In Basement
Water Service: Public Water Connected
Sewage System: Septic
Elementary: Per Board of Ed
Intermediate: Per Board of Ed
Middle: Per Board of Ed
High School: Per Board of Ed
Current List Price: $534,900
Original List Price: $534,900
DOM: 23
Listing Date: 5/30/2025
Last Updated: 6/4/2025 9:55:53 PM
List Agent Name: Maureen McLarin
List Office Name: Century 21 AllPoints Realty
