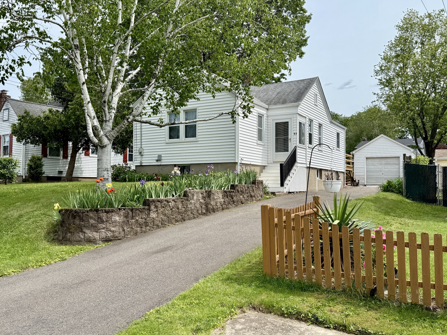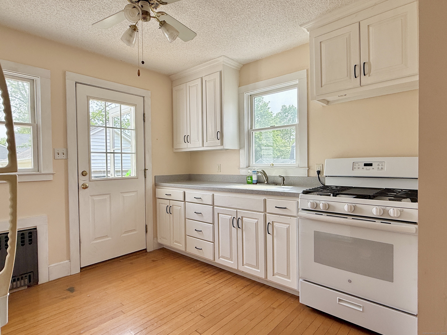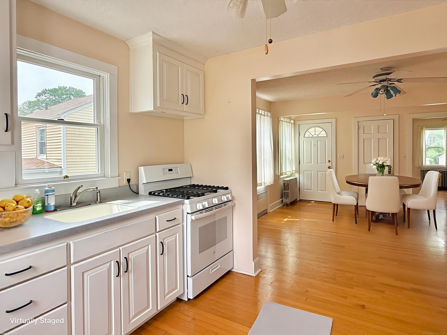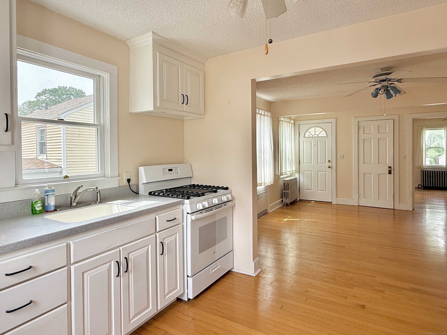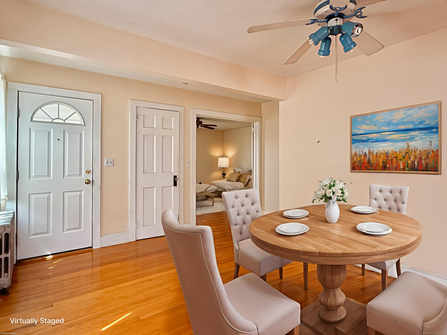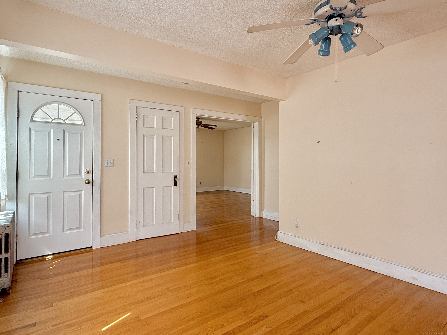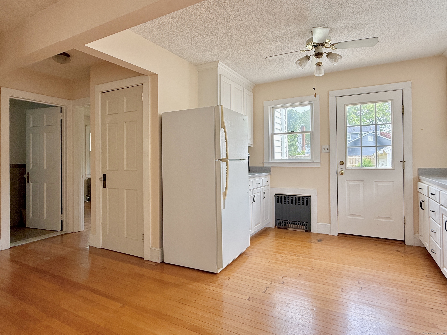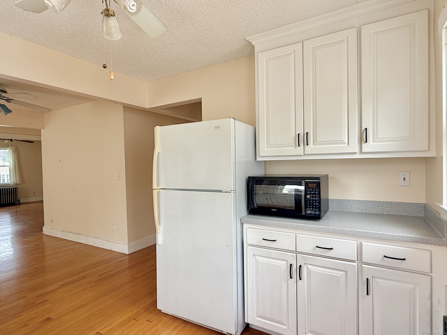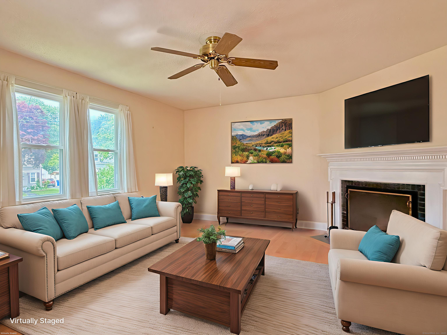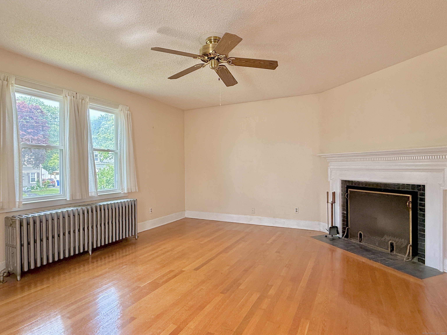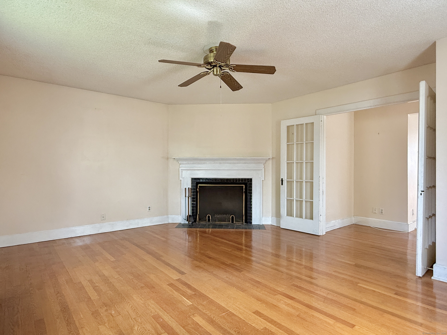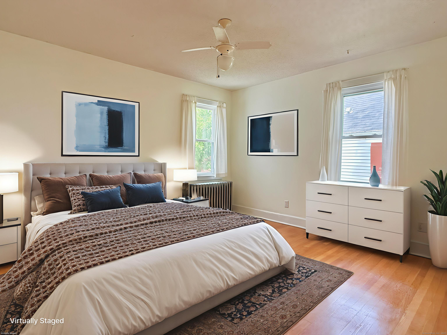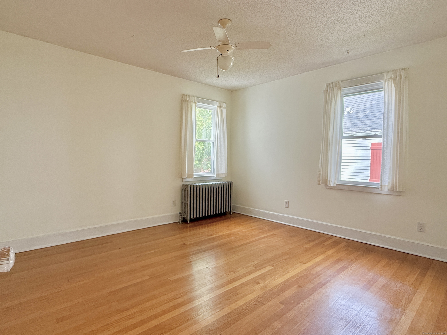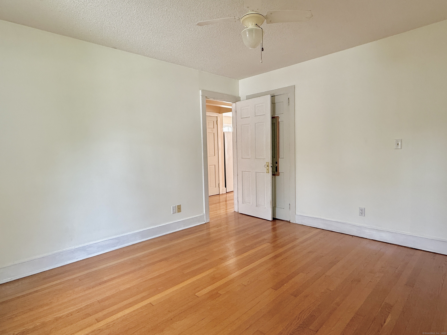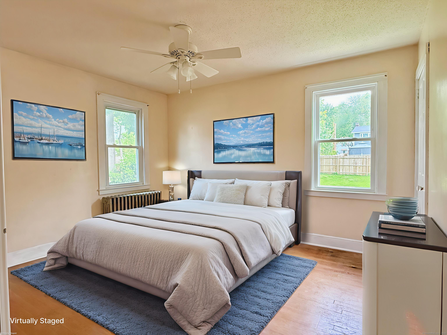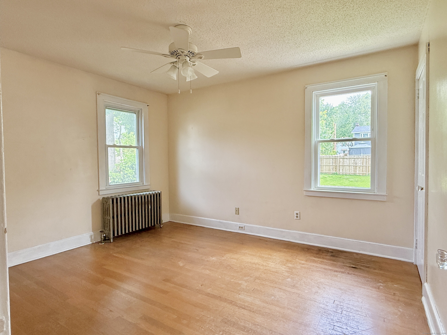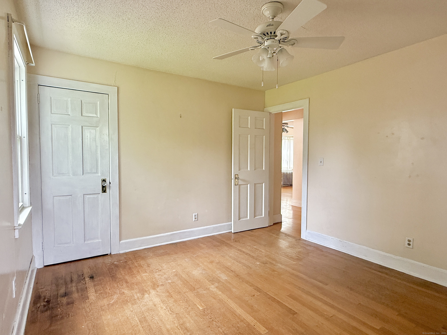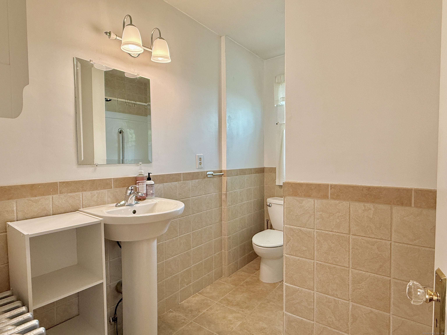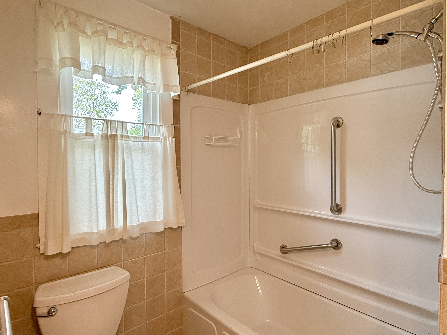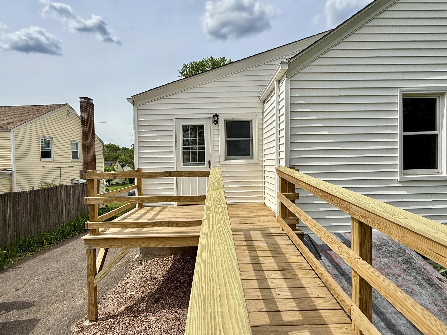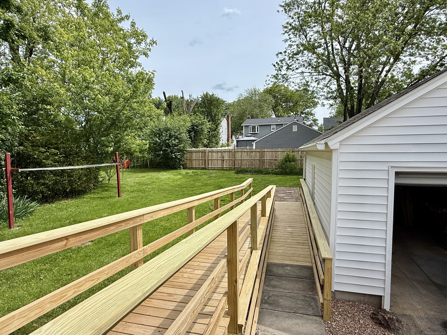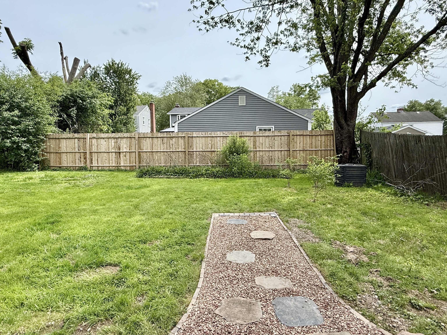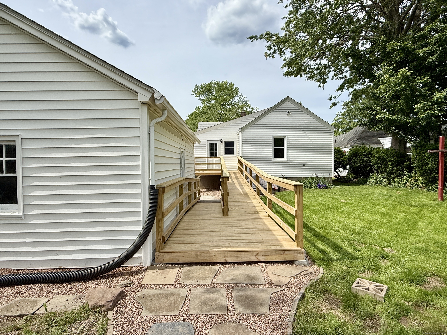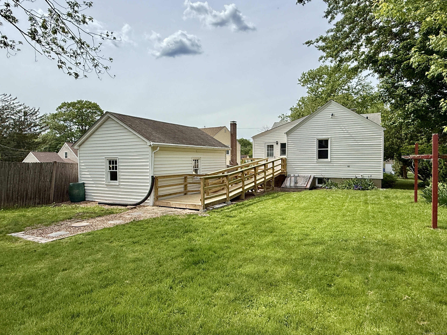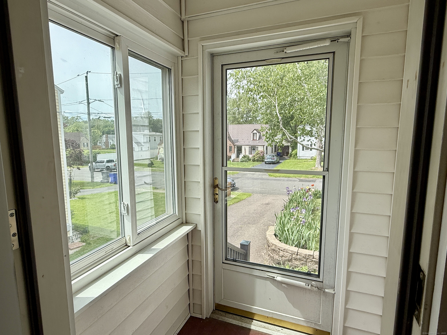More about this Property
If you are interested in more information or having a tour of this property with an experienced agent, please fill out this quick form and we will get back to you!
83 Judd Road, Wethersfield CT 06109
Current Price: $290,000
 2 beds
2 beds  1 baths
1 baths  1070 sq. ft
1070 sq. ft
Last Update: 6/17/2025
Property Type: Single Family For Sale
Experience the ease of one-level living in this charming ranch, thoughtfully remodeled for an open and inviting floor plan. Located in the desirable Goodwin Park area of Wethersfield, this home is perfectly positioned for accessibility and convenience, featuring a ramp from the detached garage to the kitchen, ensuring seamless entry for all. Sunlight streams through the windows, casting a warm glow on the beautiful hardwood floors that run throughout the home. The open design allows for effortless flow between living spaces, making it ideal for both comfortable living and entertaining. This sweet ranch is nestled in a friendly, established neighborhood that fosters a strong sense of community. Enjoy the proximity to the Wethersfield Golf Course, grocery stores, the library, town pool, playground, and so much more. The private backyard offers a tranquil retreat for relaxation or outdoor gatherings. With meticulous maintenance and a prime location, this home is a rare find. Plus, with just a two-hour drive to both NYC and Boston, youre never far from urban adventure. Welcome to your Wethersfield haven, where convenience meets community. Seller prefers to sell in As Is Condition.
RT99/Silas Dean Hwy, to Jordan Lane, R on Goodrich Dr and Left on Judd Rd
MLS #: 24099483
Style: Ranch
Color:
Total Rooms:
Bedrooms: 2
Bathrooms: 1
Acres: 0.17
Year Built: 1938 (Public Records)
New Construction: No/Resale
Home Warranty Offered:
Property Tax: $5,136
Zoning: B
Mil Rate:
Assessed Value: $118,830
Potential Short Sale:
Square Footage: Estimated HEATED Sq.Ft. above grade is 1070; below grade sq feet total is ; total sq ft is 1070
| Appliances Incl.: | Gas Range,Refrigerator,Washer,Dryer |
| Laundry Location & Info: | Lower Level |
| Fireplaces: | 1 |
| Energy Features: | Ridge Vents,Storm Doors,Thermopane Windows |
| Interior Features: | Open Floor Plan |
| Energy Features: | Ridge Vents,Storm Doors,Thermopane Windows |
| Basement Desc.: | Full,Unfinished,Full With Hatchway |
| Exterior Siding: | Vinyl Siding |
| Exterior Features: | Garden Area,Stone Wall |
| Foundation: | Concrete |
| Roof: | Asphalt Shingle |
| Parking Spaces: | 1 |
| Garage/Parking Type: | Detached Garage |
| Swimming Pool: | 0 |
| Waterfront Feat.: | Not Applicable |
| Lot Description: | Lightly Wooded |
| Occupied: | Owner |
Hot Water System
Heat Type:
Fueled By: Hot Water.
Cooling: Ceiling Fans
Fuel Tank Location:
Water Service: Public Water Connected
Sewage System: Public Sewer Connected
Elementary: Per Board of Ed
Intermediate:
Middle: Silas Deane
High School: Wethersfield
Current List Price: $290,000
Original List Price: $290,000
DOM: 3
Listing Date: 6/1/2025
Last Updated: 6/8/2025 1:20:39 AM
Expected Active Date: 6/4/2025
List Agent Name: Diane Barry
List Office Name: William Pitt Sothebys Intl
