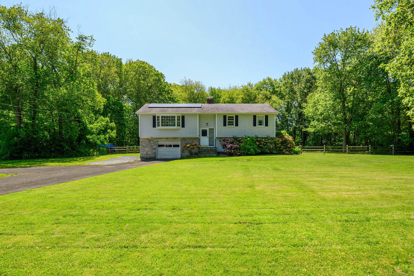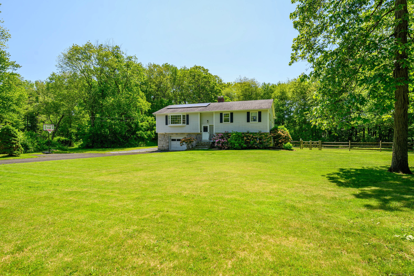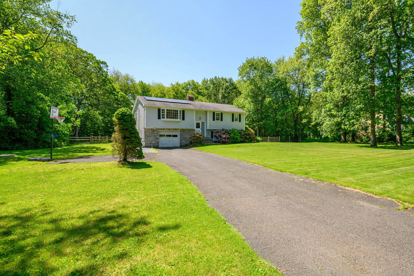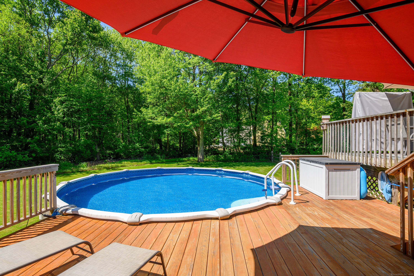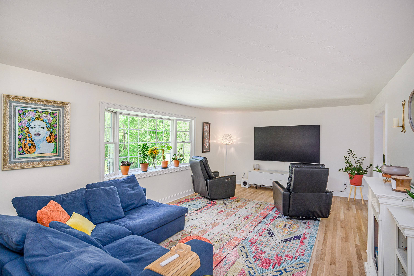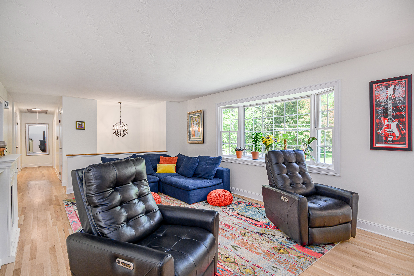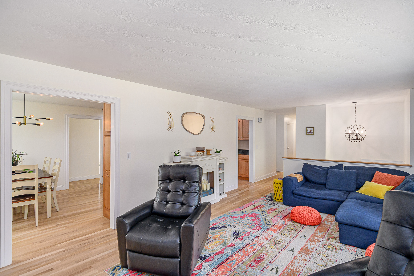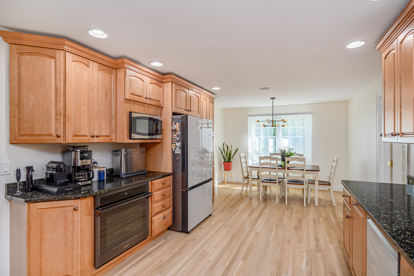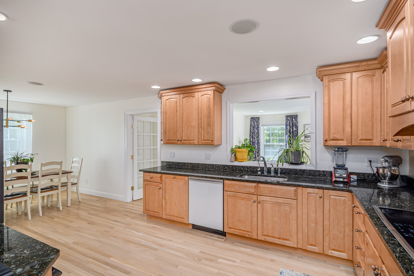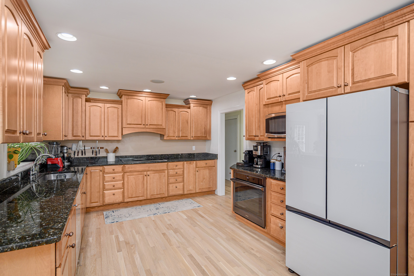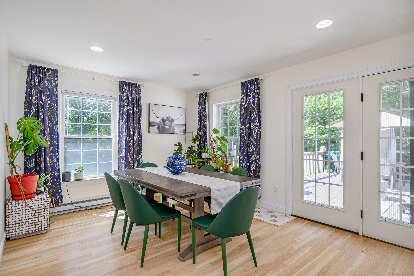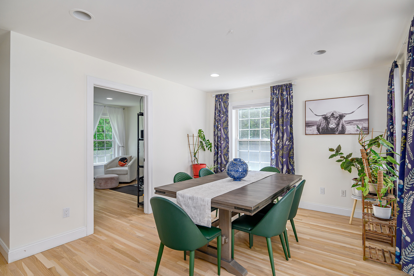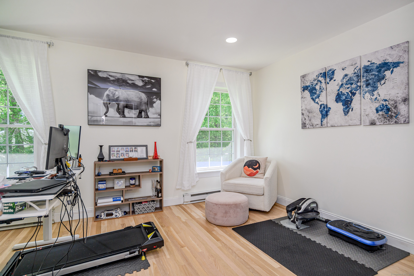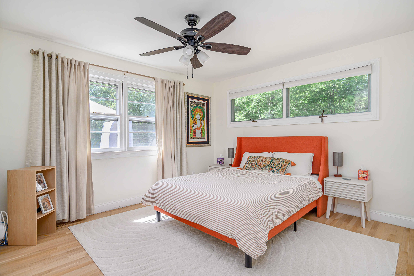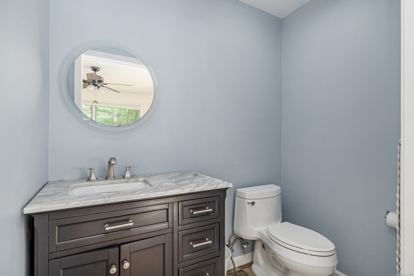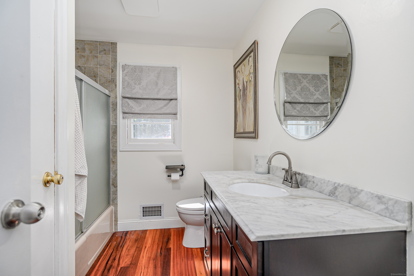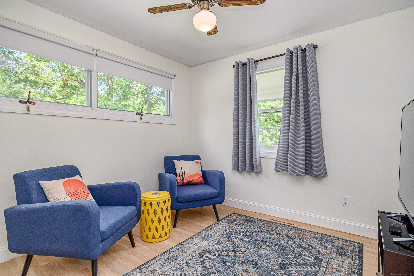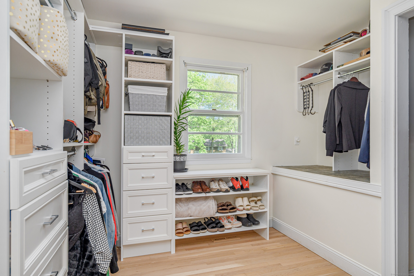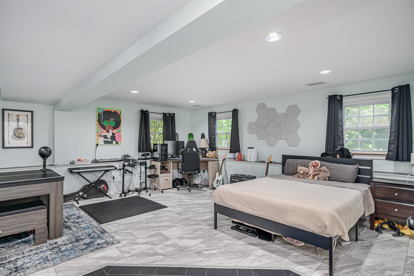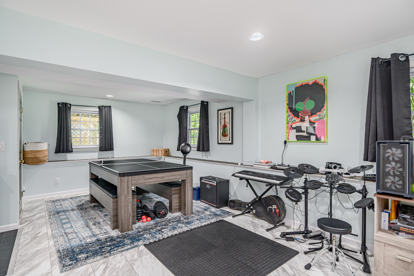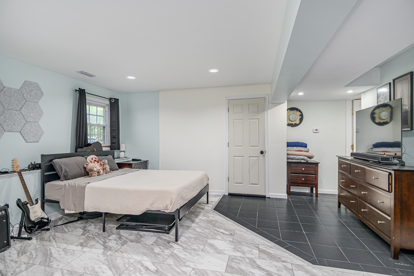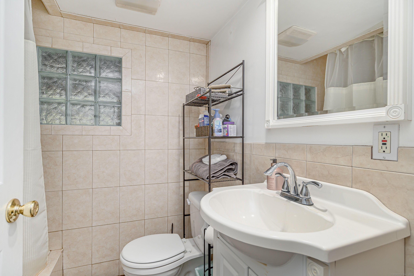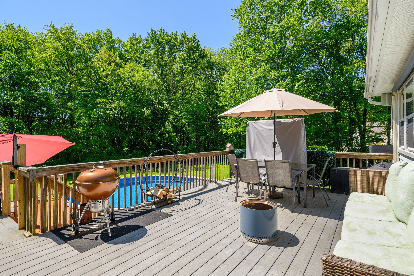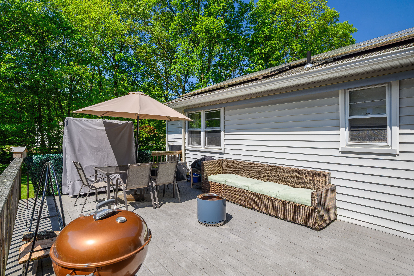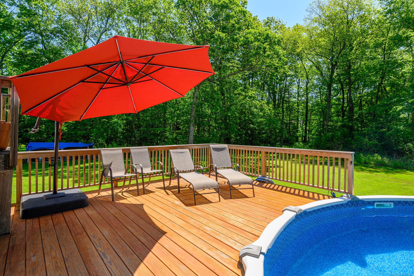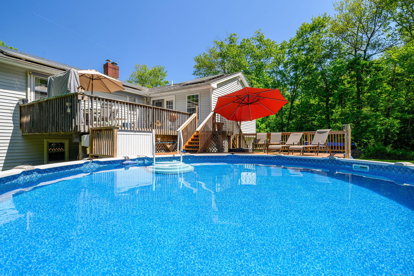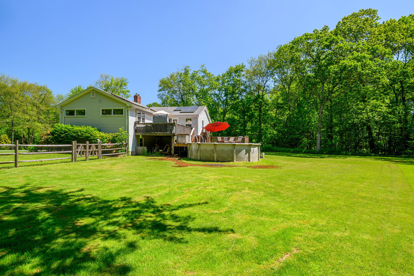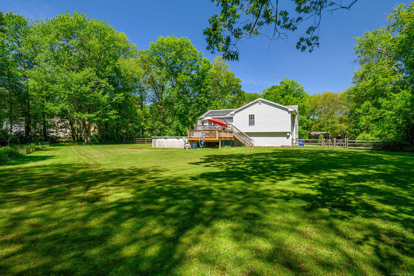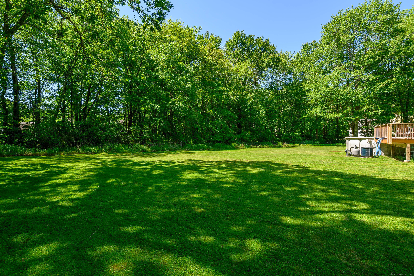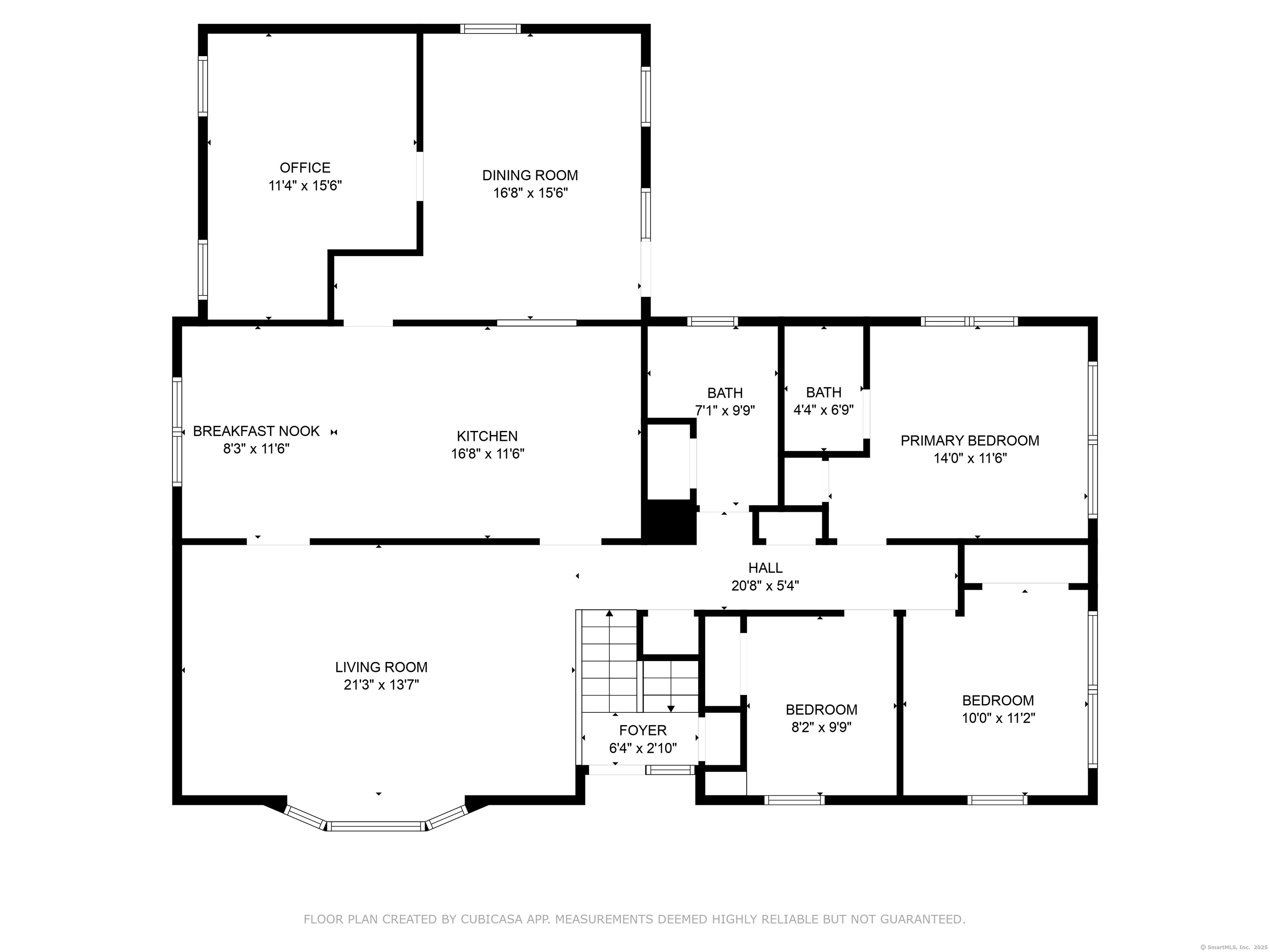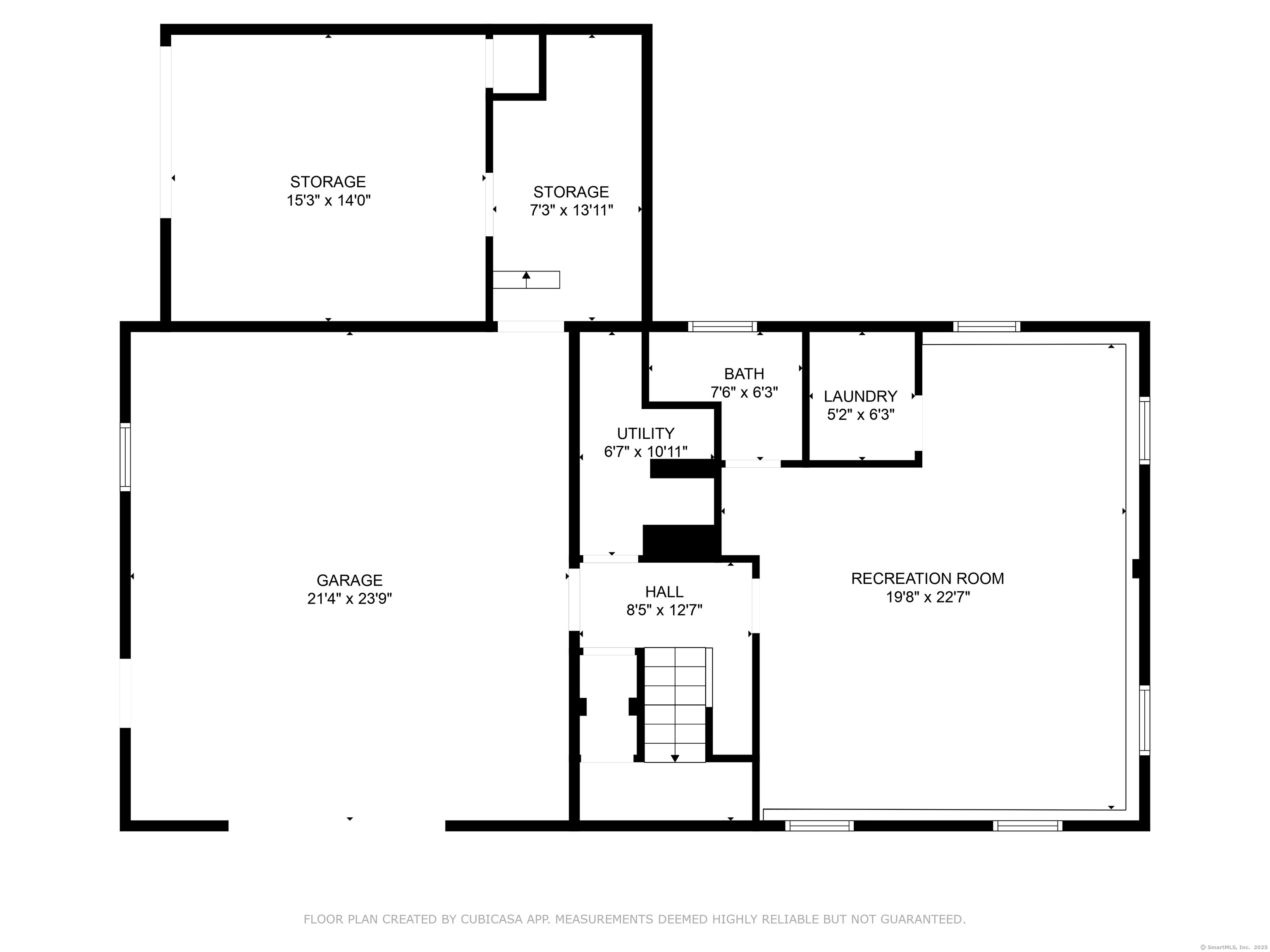More about this Property
If you are interested in more information or having a tour of this property with an experienced agent, please fill out this quick form and we will get back to you!
74 Blueberry Lane, Southbury CT 06488
Current Price: $585,000
 3 beds
3 beds  3 baths
3 baths  1672 sq. ft
1672 sq. ft
Last Update: 6/23/2025
Property Type: Single Family For Sale
This beautifully reimagined raised ranch is full of unexpected space and charm. Tucked away in a quiet cul-de-sac neighborhood. Perfectly situated on a flat 1.45 acres of serene land. Enjoy hours of summer fun with an above-ground pool surrounded by beautiful decking. The previous expansion includes a dining room drenched with natural light and an adjoining private home office. The sizeable updated kitchen with new appliances, granite countertops opens to an oversized living room with plenty of space for gatherings. The remaining main floor living includes a primary bedroom with 1/2 bath along with 2 additonal bedrooms and a full bath. Head downstairs to the finished lower level. Fully finished with full bath, separate laundry room, an optional wood stove (hook-up in place) and direct access to the garage and yard. This versatile square footage is ideal for multi-generational living, a guest suite or home gym. The possibilities are endless. The oversized 1-car garage has tons of additional storage space. Excellent commuter location, minutes to highways, shops, and dining. Updates include: Pool heater and pump installed - May 2023 * Refinished floors - May 2023 * Updated refrigerator, dishwasher, washer, and dryer - June 2023 * Backyard fence installed - 2024 * Updated hot water heater - March 2024 Step into your next chapter in this incredible home.
Blueberry Lane #74 gray house on right
MLS #: 24099481
Style: Raised Ranch
Color: Gray
Total Rooms:
Bedrooms: 3
Bathrooms: 3
Acres: 1.45
Year Built: 1970 (Public Records)
New Construction: No/Resale
Home Warranty Offered:
Property Tax: $6,697
Zoning: R-60
Mil Rate:
Assessed Value: $283,750
Potential Short Sale:
Square Footage: Estimated HEATED Sq.Ft. above grade is 1672; below grade sq feet total is ; total sq ft is 1672
| Appliances Incl.: | Electric Cooktop,Wall Oven,Microwave,Refrigerator,Dishwasher,Washer,Electric Dryer |
| Laundry Location & Info: | Lower Level Separate room |
| Fireplaces: | 1 |
| Energy Features: | Active Solar,Ridge Vents,Storm Doors |
| Interior Features: | Audio System,Auto Garage Door Opener,Cable - Pre-wired |
| Energy Features: | Active Solar,Ridge Vents,Storm Doors |
| Basement Desc.: | Full,Heated,Storage,Fully Finished,Garage Access,Walk-out,Liveable Space |
| Exterior Siding: | Vinyl Siding |
| Exterior Features: | Deck,French Doors |
| Foundation: | Concrete |
| Roof: | Asphalt Shingle |
| Parking Spaces: | 1 |
| Garage/Parking Type: | Under House Garage |
| Swimming Pool: | 1 |
| Waterfront Feat.: | Not Applicable |
| Lot Description: | Lightly Wooded,Level Lot,On Cul-De-Sac |
| Nearby Amenities: | Golf Course,Health Club,Library,Park,Stables/Riding |
| Occupied: | Owner |
Hot Water System
Heat Type:
Fueled By: Hot Air.
Cooling: Central Air
Fuel Tank Location: In Basement
Water Service: Private Well
Sewage System: Septic
Elementary: Per Board of Ed
Intermediate: Per Board of Ed
Middle: Per Board of Ed
High School: Pomperaug
Current List Price: $585,000
Original List Price: $585,000
DOM: 17
Listing Date: 6/6/2025
Last Updated: 6/6/2025 4:44:56 AM
List Agent Name: Ginny Bonamarte
List Office Name: William Raveis Real Estate
