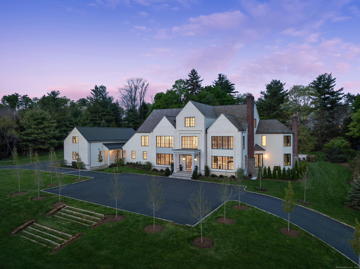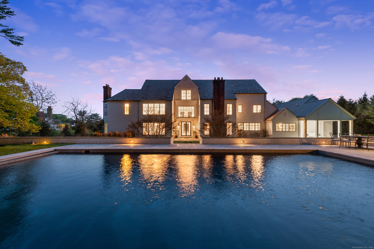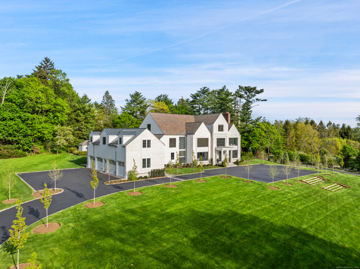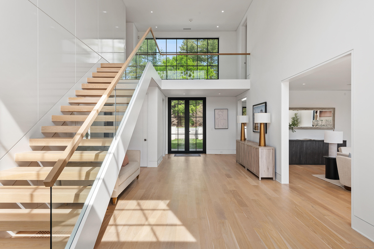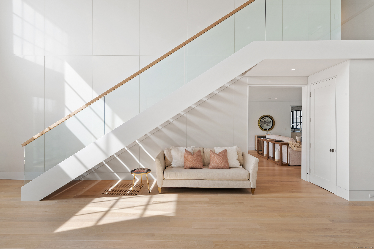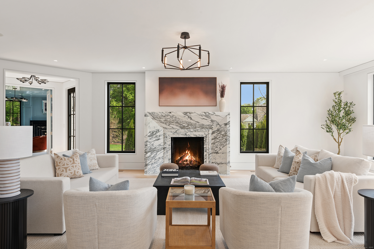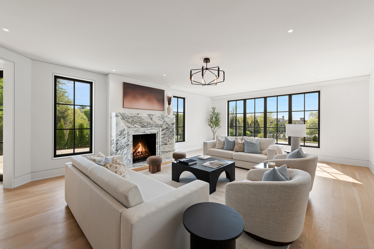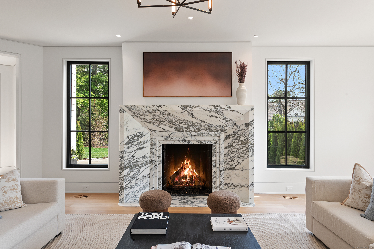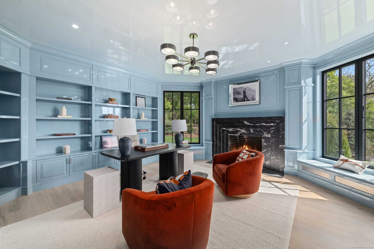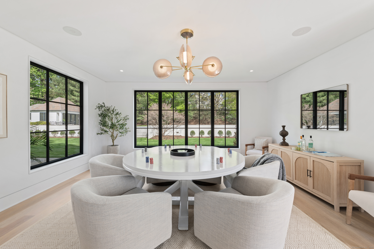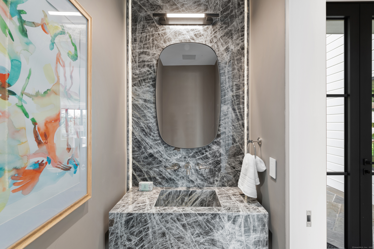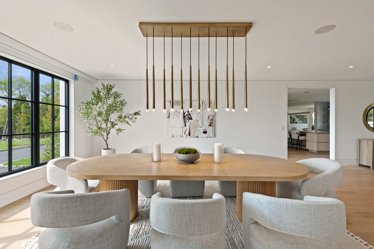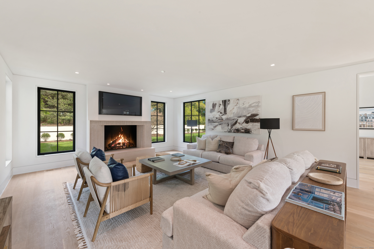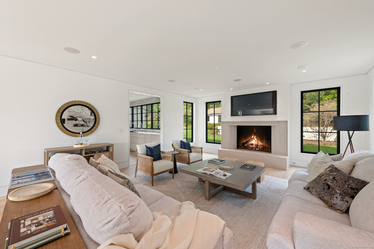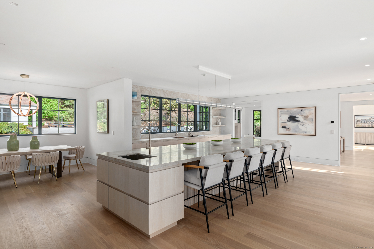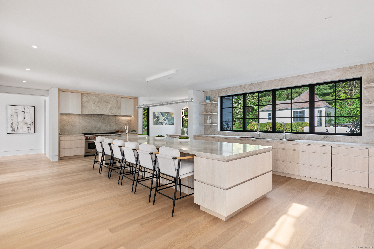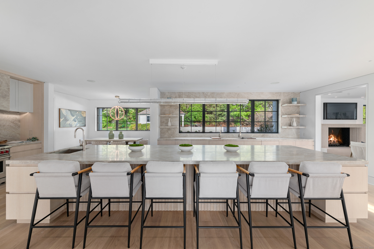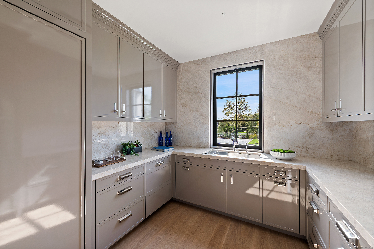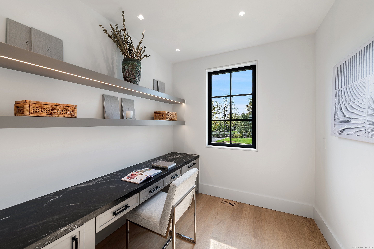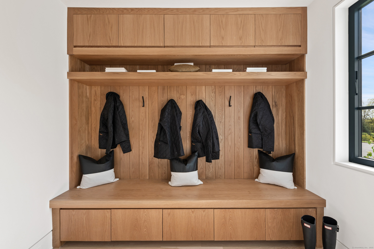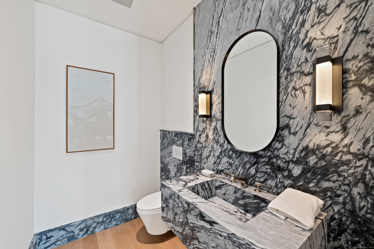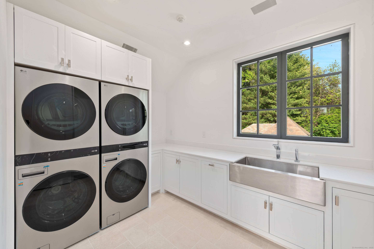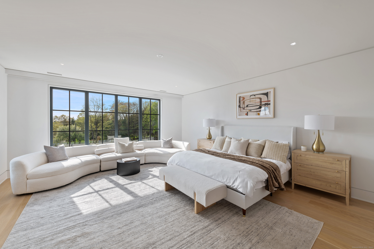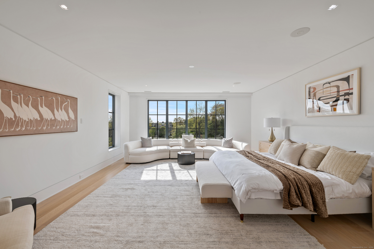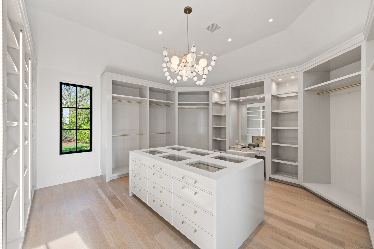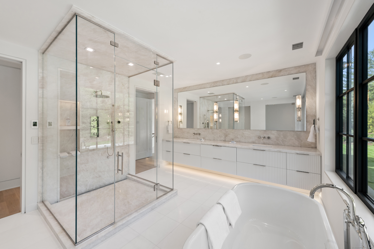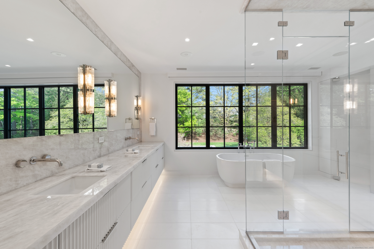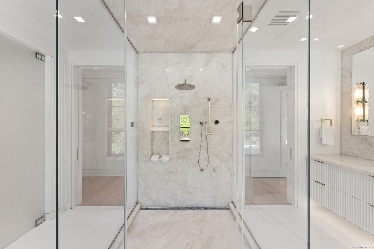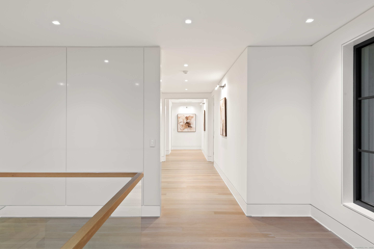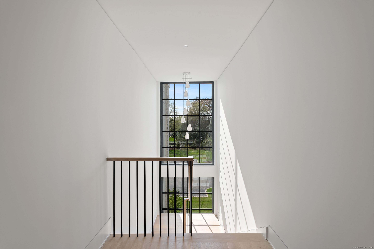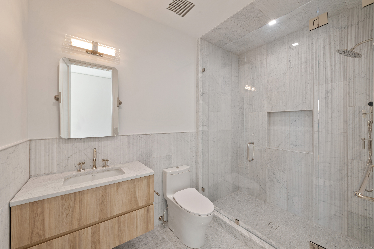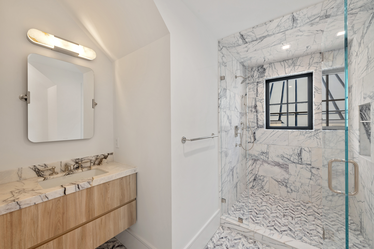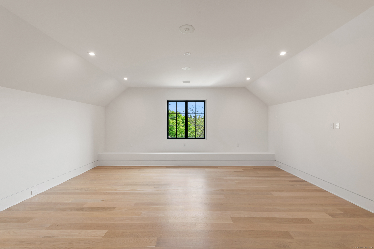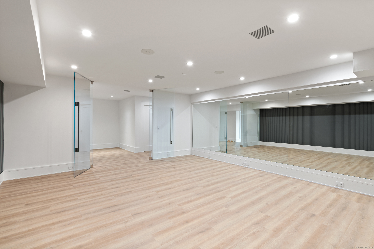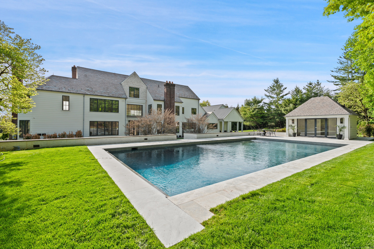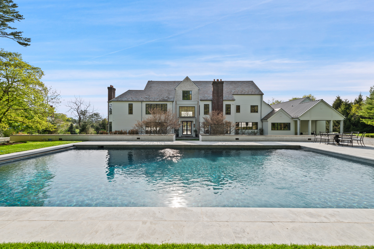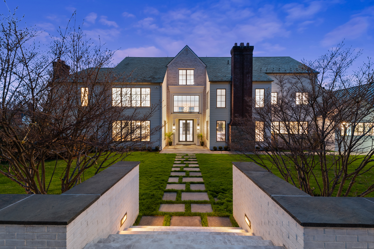More about this Property
If you are interested in more information or having a tour of this property with an experienced agent, please fill out this quick form and we will get back to you!
7 Dairy Road, Greenwich CT 06830
Current Price: $13,995,000
 7 beds
7 beds  12 baths
12 baths  14169 sq. ft
14169 sq. ft
Last Update: 6/23/2025
Property Type: Single Family For Sale
Luxury abounds in this meticulously crafted home, where carefully curated finishes and the highest building standards are evident throughout. Oversized European custom windows bathe the interiors in natural light, highlighting the chic modernity of the white oak floors that flow seamlessly across the main level. The heart of the home is the stunning Taj Mahal quartzite, open-plan kitchen - a chefs dream equipped with top-of-the-line Wolf and Sub-Zero appliances. This culinary haven is further enhanced by a full caterers kitchen and a convenient front facing office. The kitchen blends effortlessly into the inviting family living area and extends to a gracious covered terrace, perfect for al fresco dining and entertaining. Formal spaces artfully combine timeless elegance with contemporary details. The sophisticated living room and inviting lounge room create the perfect ambiance for hosting guests, while the sumptuous main library offers a secluded and refined retreat. The home features six generously sized ensuite bedrooms, all appointed with luxurious Waterworks bath fixtures. The expansive primary wing is a sanctuary of its own, boasting a luxurious dressing room, two additional walk-in closets, and a lavish spa bath designed for ultimate relaxation. The lower level offers an array of exceptional amenities, including a state-of-the-art gym, a serene meditation room, a full spa bath, an additional ensuite bedroom, and a dedicated theater space for immersive ente
Clapboard Ridge to Dairy
MLS #: 24099475
Style: European
Color: White
Total Rooms:
Bedrooms: 7
Bathrooms: 12
Acres: 2.11
Year Built: 1985 (Public Records)
New Construction: No/Resale
Home Warranty Offered:
Property Tax: $40,104
Zoning: RA-2
Mil Rate:
Assessed Value: $3,424,750
Potential Short Sale:
Square Footage: Estimated HEATED Sq.Ft. above grade is 10269; below grade sq feet total is 3900; total sq ft is 14169
| Appliances Incl.: | Gas Range,Wall Oven,Microwave,Range Hood,Refrigerator,Freezer,Subzero,Dishwasher,Washer,Gas Dryer |
| Laundry Location & Info: | Upper Level Located on second floor and pool house |
| Fireplaces: | 3 |
| Energy Features: | Extra Insulation,Generator,Humidistat |
| Interior Features: | Auto Garage Door Opener,Cable - Available,Humidifier,Open Floor Plan,Security System |
| Energy Features: | Extra Insulation,Generator,Humidistat |
| Home Automation: | Appliances,Lighting,Lock(s),Security System,Thermostat(s),Wired For Audio |
| Basement Desc.: | Full,Heated,Storage,Fully Finished,Interior Access,Liveable Space,Full With Walk-Out |
| Exterior Siding: | Clapboard,Brick |
| Exterior Features: | Gutters,Lighting,Guest House,French Doors,Patio,Underground Utilities,Garden Area,Stone Wall,Underground Sprinkler |
| Foundation: | Block,Slab |
| Roof: | Slate,Metal |
| Parking Spaces: | 4 |
| Driveway Type: | Private,Paved,Asphalt |
| Garage/Parking Type: | Attached Garage,Paved,Driveway |
| Swimming Pool: | 1 |
| Waterfront Feat.: | Not Applicable |
| Lot Description: | Level Lot,Professionally Landscaped |
| Nearby Amenities: | Private School(s) |
| Occupied: | Vacant |
Hot Water System
Heat Type:
Fueled By: Hydro Air,Radiant.
Cooling: Central Air,Zoned
Fuel Tank Location:
Water Service: Public Water Connected
Sewage System: Septic
Elementary: Parkway
Intermediate:
Middle: Central
High School: Greenwich
Current List Price: $13,995,000
Original List Price: $13,995,000
DOM: 26
Listing Date: 5/28/2025
Last Updated: 5/29/2025 2:59:32 PM
List Agent Name: Avi Barkai
List Office Name: Pine Capital Ventures LLC
