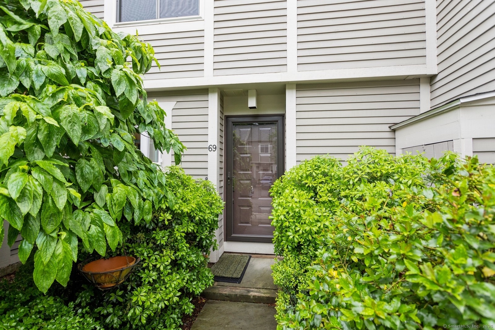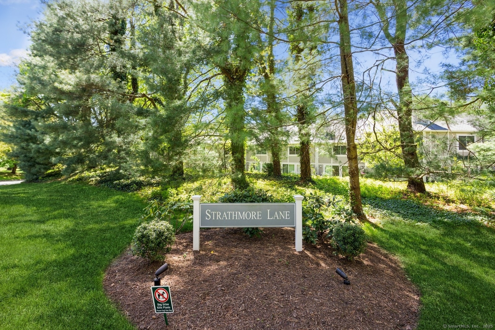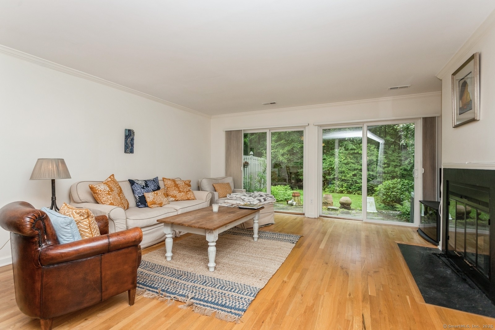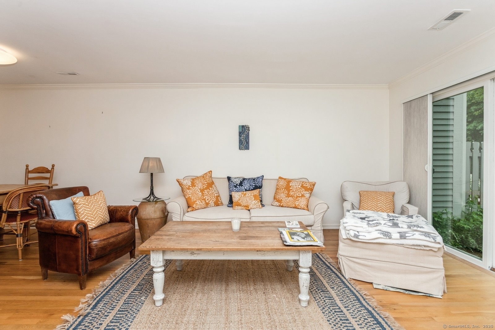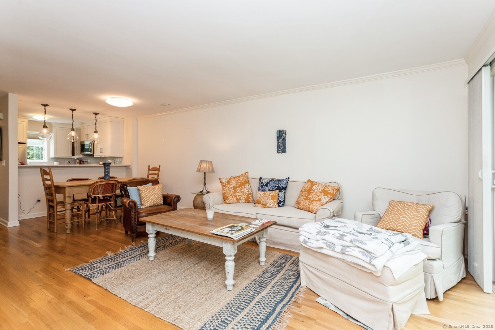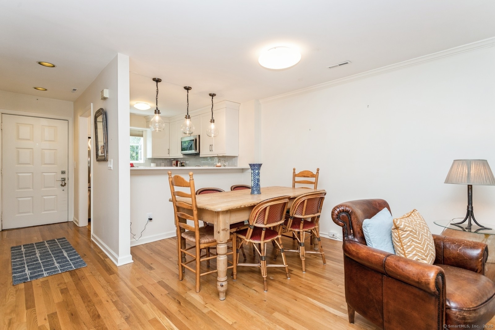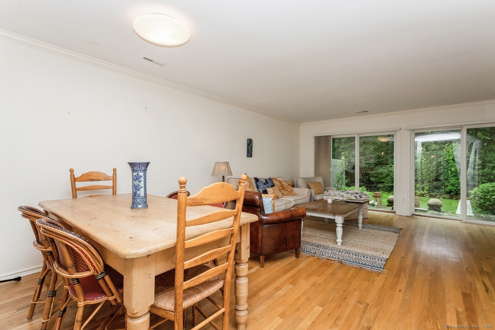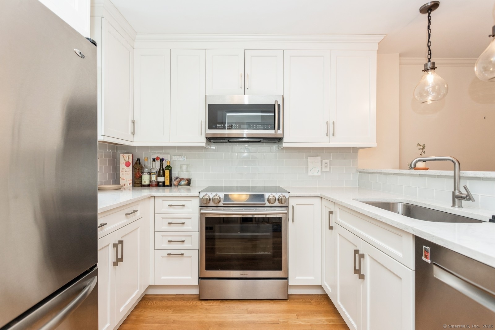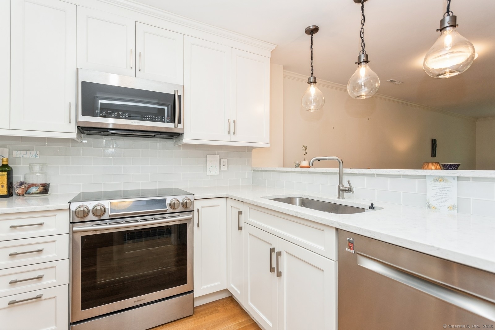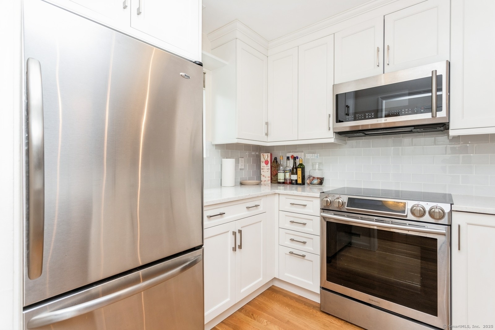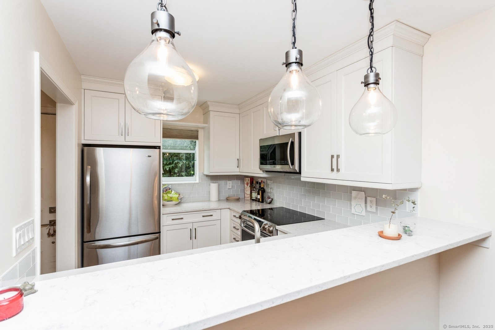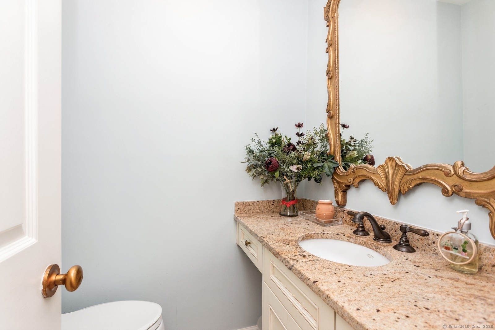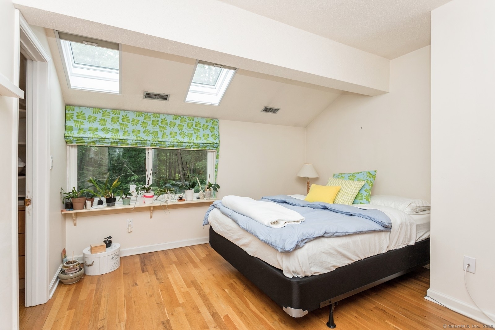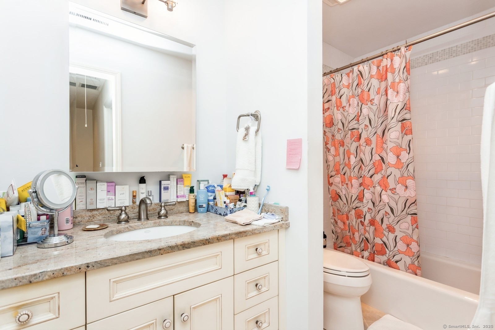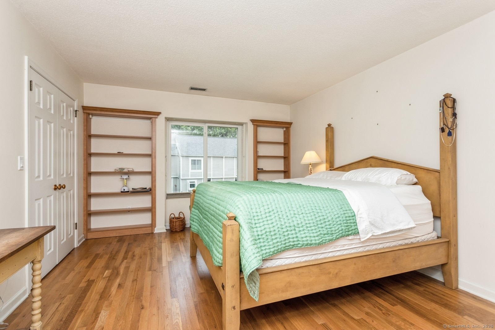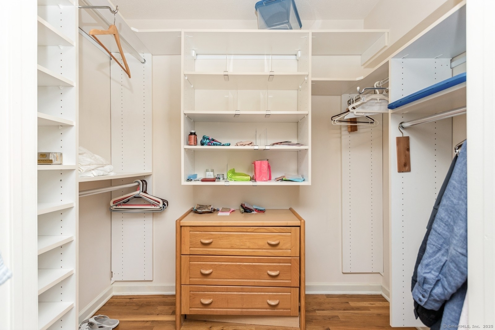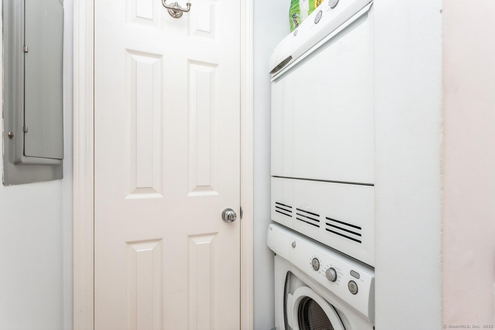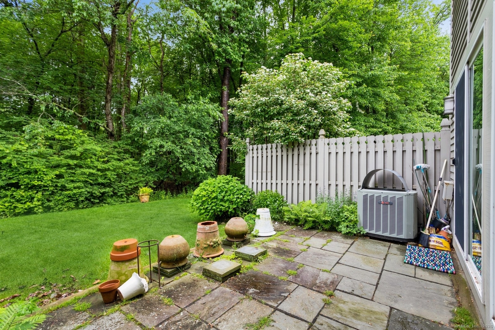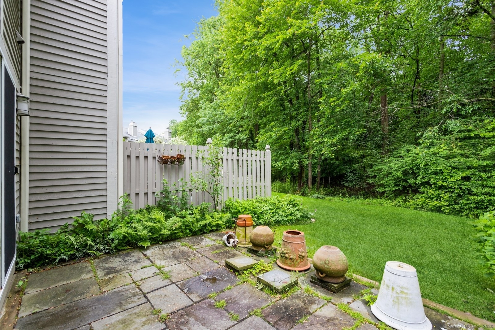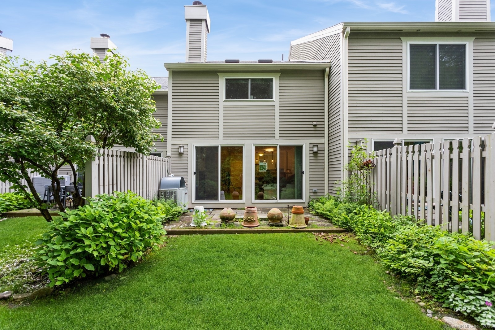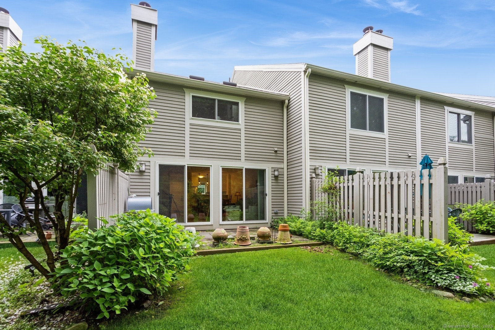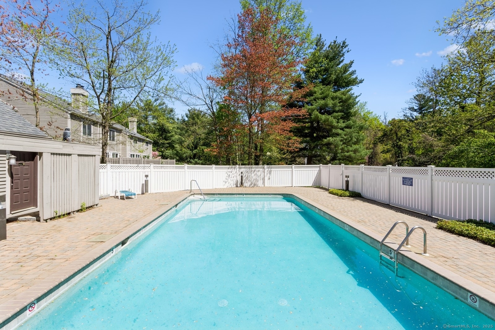More about this Property
If you are interested in more information or having a tour of this property with an experienced agent, please fill out this quick form and we will get back to you!
69 Strathmore Lane, Norwalk CT 06880
Current Price: $560,000
 2 beds
2 beds  2 baths
2 baths  1224 sq. ft
1224 sq. ft
Last Update: 6/17/2025
Property Type: Condo/Co-Op For Sale
Discover the lifestyle youve been looking for, right at your doorstep! Less than half a mile from Riverside Ave in the Saugatuck area of Westport, and the Westport train station youll find this townhouse in the highly desired Strathmore Lane Association. The open-concept layout designed for modern living presents a welcoming flow from Kitchen through hardwood-floored dining and living room right out onto the patio. The two upstairs bedrooms each boast large walk-in closets with even more storage space in the pull down attic. The full bathroom upstairs, which also privately connects to the primary, has a convenient upper-level laundry area. Youll find plenty of light in the guest room from the two skylights as well. Step outside to your own private patio garden or grill area, surrounded by lush, professionally landscaped grounds - perfect for relaxing or entertaining. Just down the association path from the unit you can relax by the large pool - or do laps knowing you have your own rural Westport border oasis yet everything you could ever need from the varied and numerous Norwalk businesses remains moments down the road.
I95 Exit 17 - North to Treadwell then all the way down to unit
MLS #: 24099468
Style: Townhouse
Color:
Total Rooms:
Bedrooms: 2
Bathrooms: 2
Acres: 0
Year Built: 1980 (Public Records)
New Construction: No/Resale
Home Warranty Offered:
Property Tax: $6,813
Zoning: B
Mil Rate:
Assessed Value: $291,470
Potential Short Sale:
Square Footage: Estimated HEATED Sq.Ft. above grade is 1224; below grade sq feet total is ; total sq ft is 1224
| Appliances Incl.: | Electric Cooktop,Electric Range,Microwave,Refrigerator,Dishwasher,Washer,Dryer |
| Laundry Location & Info: | Upper Level In Upstairs Bathroom |
| Fireplaces: | 1 |
| Basement Desc.: | None |
| Exterior Siding: | Shingle,Wood |
| Parking Spaces: | 0 |
| Garage/Parking Type: | None,Paved,Off Street Parking,Unassigned Parking |
| Swimming Pool: | 1 |
| Waterfront Feat.: | Not Applicable |
| Lot Description: | Secluded,Lightly Wooded,Treed |
| Nearby Amenities: | Commuter Bus,Medical Facilities,Public Rec Facilities,Public Transportation,Walk to Bus Lines |
| Occupied: | Owner |
HOA Fee Amount 420
HOA Fee Frequency: Monthly
Association Amenities: Club House,Pool.
Association Fee Includes:
Hot Water System
Heat Type:
Fueled By: Hot Air.
Cooling: Central Air
Fuel Tank Location:
Water Service: Public Water Connected
Sewage System: Public Sewer Connected
Elementary: Naramake
Intermediate:
Middle: Nathan Hale
High School: Norwalk
Current List Price: $560,000
Original List Price: $560,000
DOM: 8
Listing Date: 5/28/2025
Last Updated: 6/5/2025 9:34:42 PM
List Agent Name: Jakob Satir
List Office Name: William Raveis Real Estate
