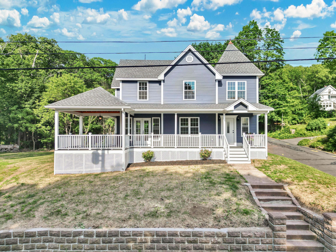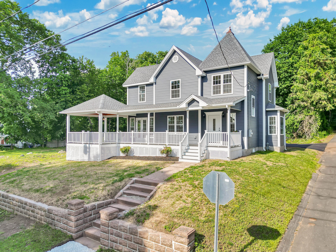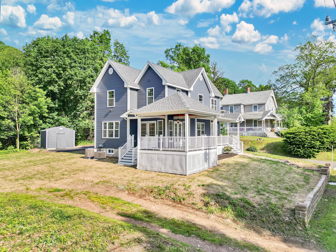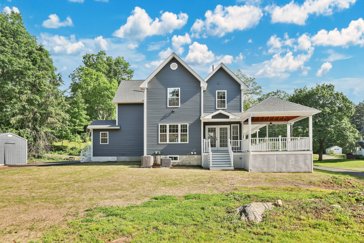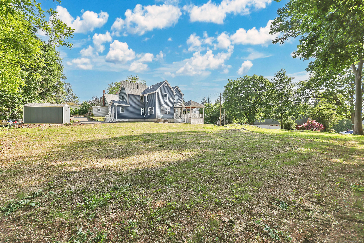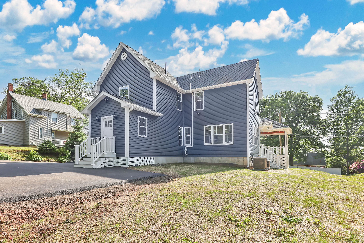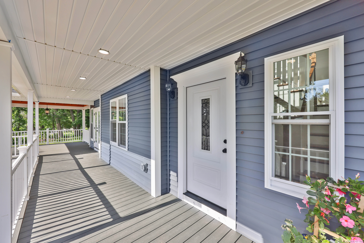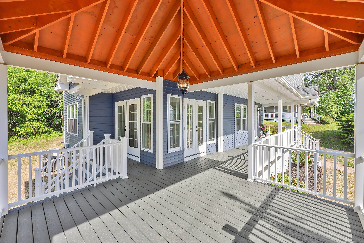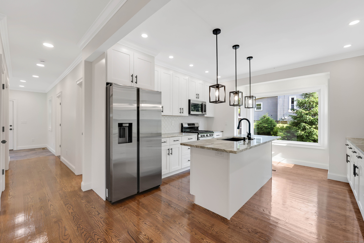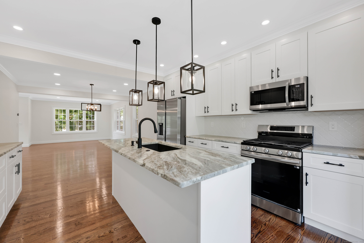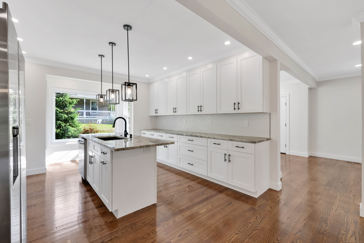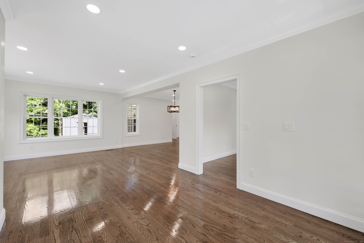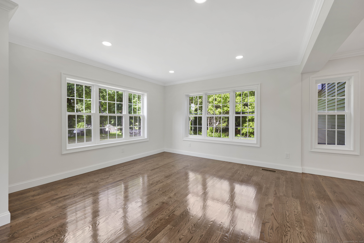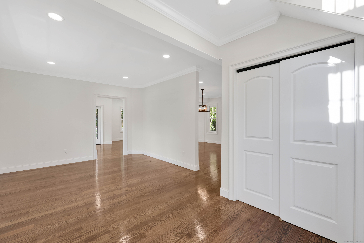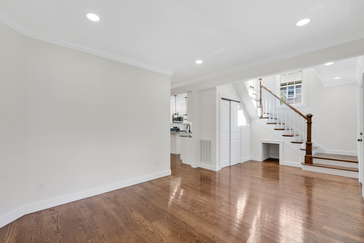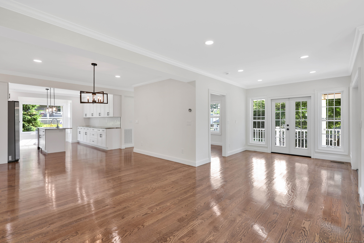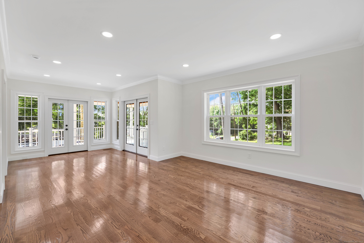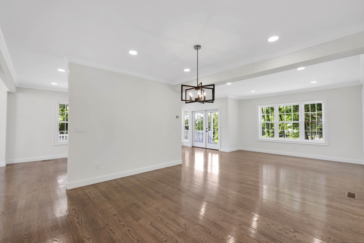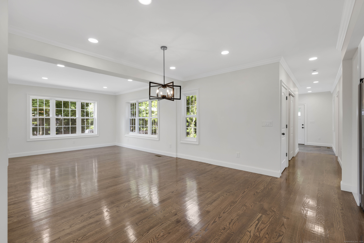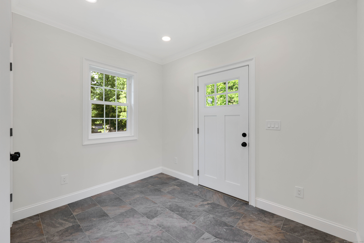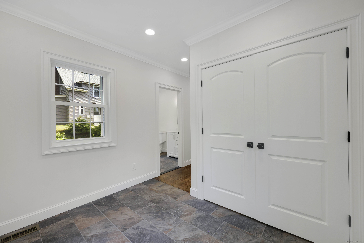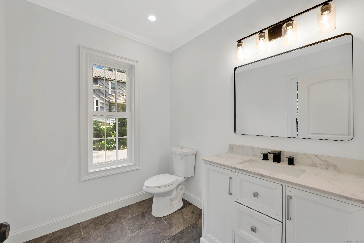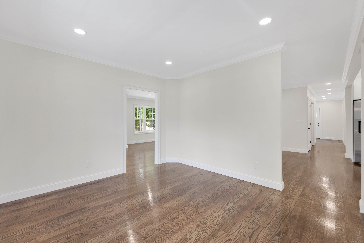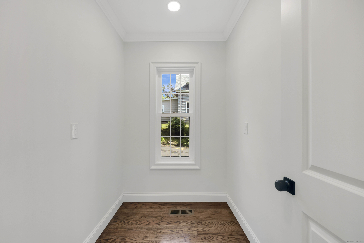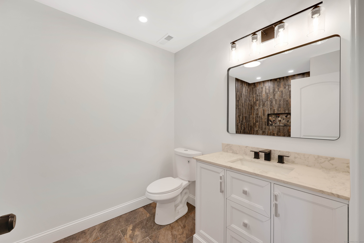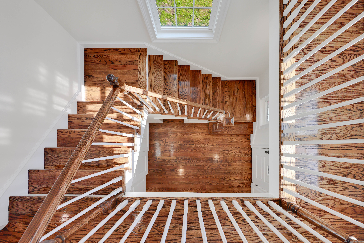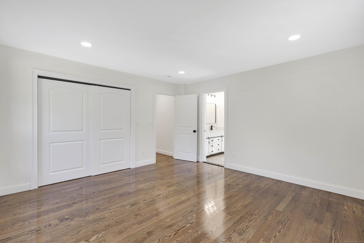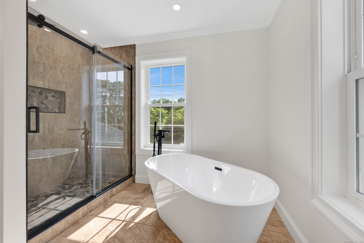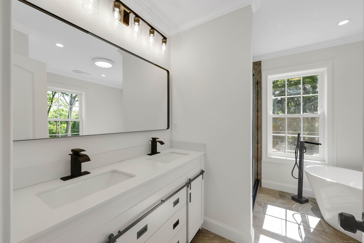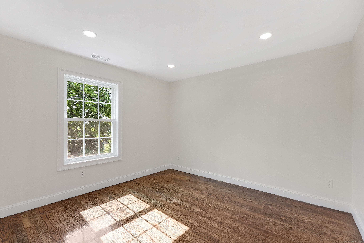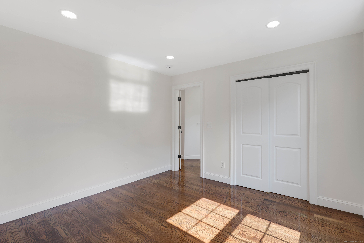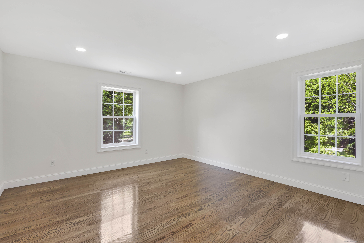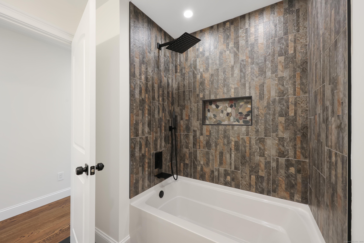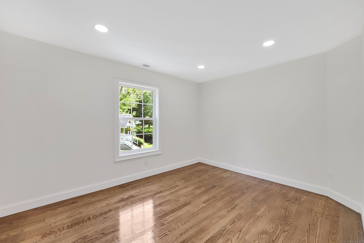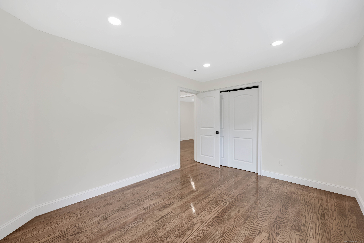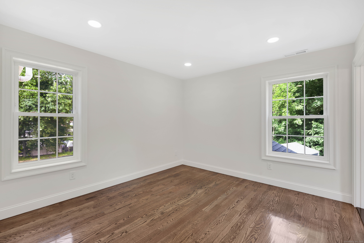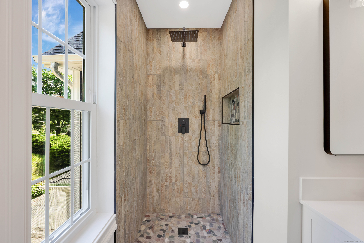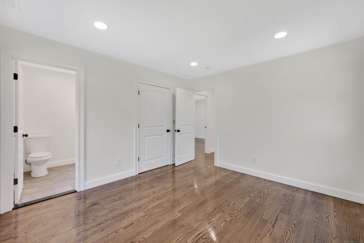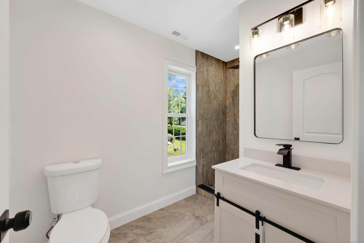More about this Property
If you are interested in more information or having a tour of this property with an experienced agent, please fill out this quick form and we will get back to you!
46 Park Street, Ellington CT 06029
Current Price: $649,000
 4 beds
4 beds  4 baths
4 baths  3273 sq. ft
3273 sq. ft
Last Update: 6/26/2025
Property Type: Single Family For Sale
Welcome to 46 N park St! This home has been completely rebuilt and expanded with a large new addition using high end quality materials. First floor boasting a large open concept kitchen with a center island and granite countertops, dining area and living room leading to a lovely outdoor covered porch. 1/2 Bath. Washer and Dryer room/closet. The second floor features a primary bedroom with its luxurious tiled bathroom including a shower and soaking tub. A second bedroom with its own private full bath as well. Two other bedrooms and a third full shared bathroom. This home has Oak hardwood floors throughout the entire 1st and 2nd floors, recessed lighting and exterior soffit lighting. The basement is fully finished offering so many possibilities as additional space for game room, office space, home gym, or storage. Central heating and cooling on Natural Gas. Instant height efficiency water heater on Natural Gas. New 12x16 shed. New asphalt driveway. This is as close as you can get to a NEW Construction but preserving its historic appeal !!! All public utilities; Natural Gas, Public Sewer, Public Water! Close to everything such as shopping, schools, restaurants, UCCON and more.
Upper Butcher Rd to North Park Street
MLS #: 24099464
Style: Victorian
Color:
Total Rooms:
Bedrooms: 4
Bathrooms: 4
Acres: 0.75
Year Built: 1880 (Public Records)
New Construction: No/Resale
Home Warranty Offered:
Property Tax: $3,783
Zoning: R
Mil Rate:
Assessed Value: $105,080
Potential Short Sale:
Square Footage: Estimated HEATED Sq.Ft. above grade is 2543; below grade sq feet total is 730; total sq ft is 3273
| Appliances Incl.: | Oven/Range,Microwave,Refrigerator,Dishwasher,Disposal |
| Laundry Location & Info: | Main Level |
| Fireplaces: | 0 |
| Basement Desc.: | Partial,Heated,Cooled,Partially Finished |
| Exterior Siding: | Vinyl Siding |
| Foundation: | Concrete,Stone |
| Roof: | Asphalt Shingle |
| Garage/Parking Type: | None |
| Swimming Pool: | 0 |
| Waterfront Feat.: | Not Applicable |
| Lot Description: | Corner Lot,Cleared |
| Occupied: | Vacant |
Hot Water System
Heat Type:
Fueled By: Gas on Gas,Heat Pump.
Cooling: Central Air,Heat Pump
Fuel Tank Location:
Water Service: Public Water Connected
Sewage System: Public Sewer Connected
Elementary: Center
Intermediate:
Middle: Ellington
High School: Ellington
Current List Price: $649,000
Original List Price: $689,000
DOM: 19
Listing Date: 5/28/2025
Last Updated: 6/17/2025 2:27:09 PM
Expected Active Date: 6/7/2025
List Agent Name: Raphael Vergnaud
List Office Name: Coldwell Banker Realty
