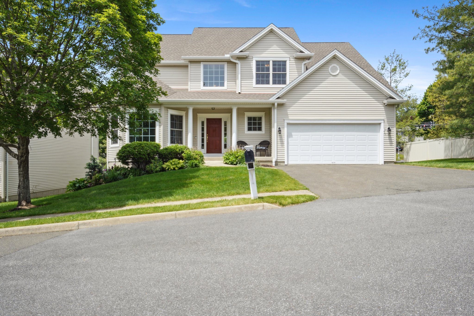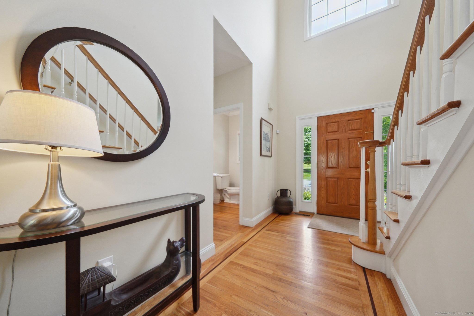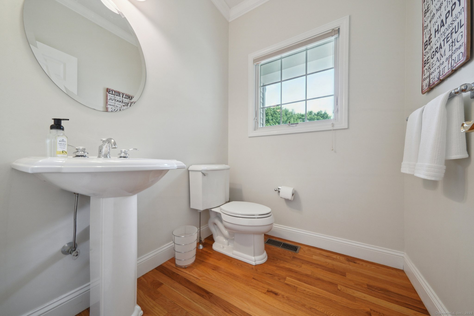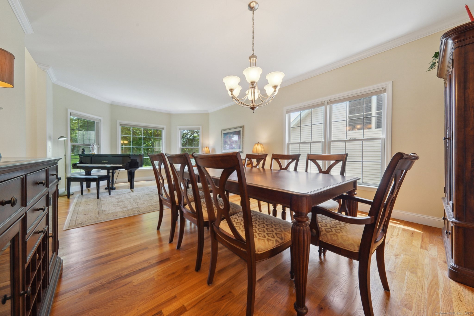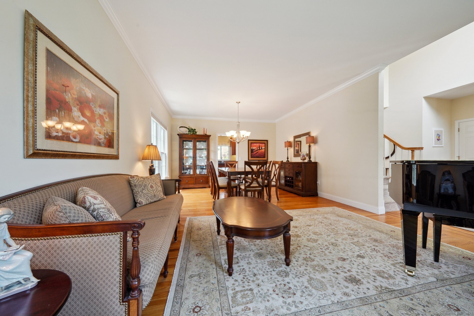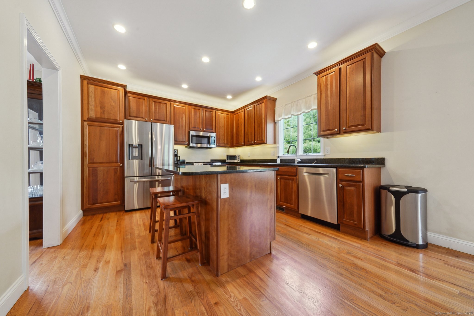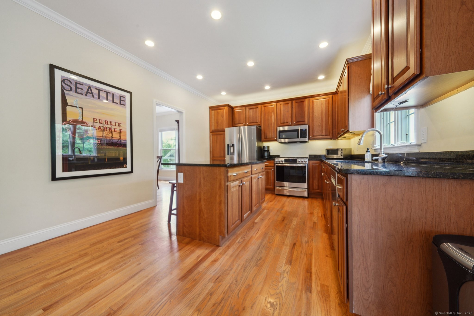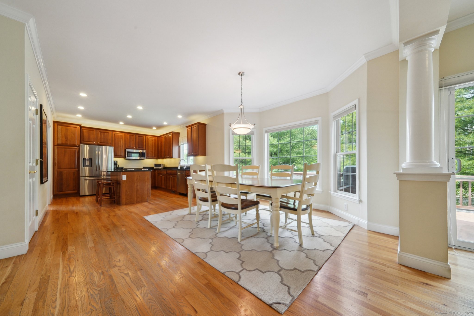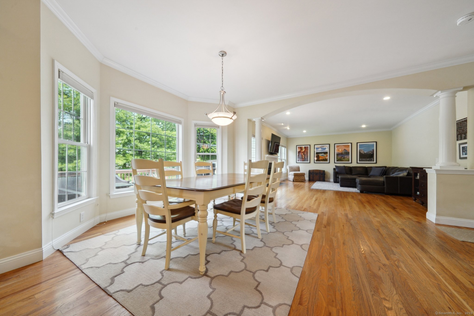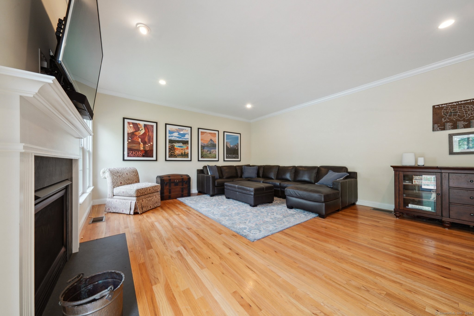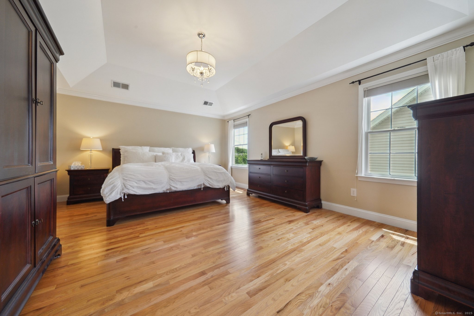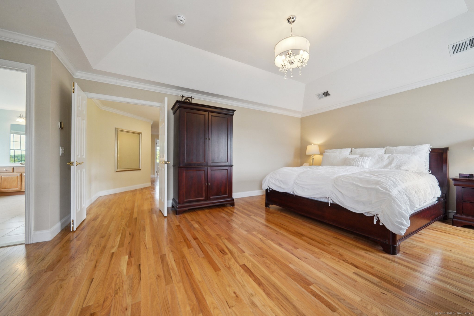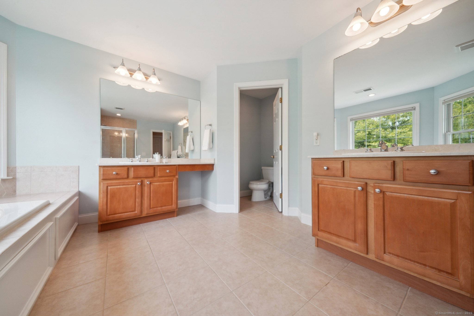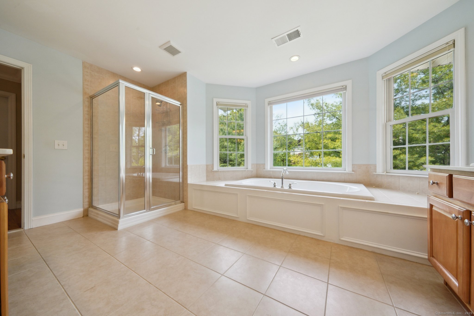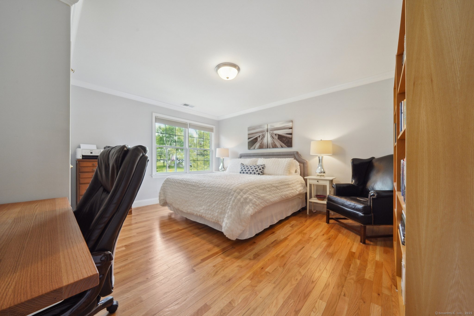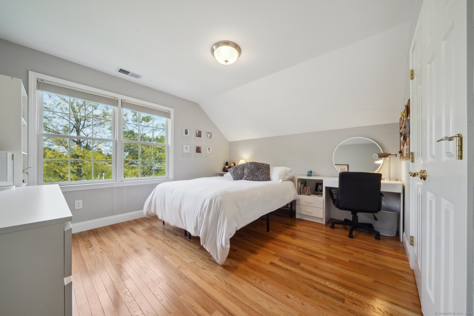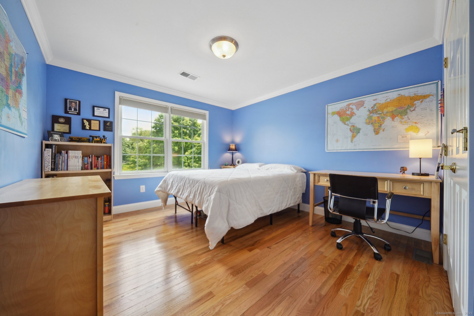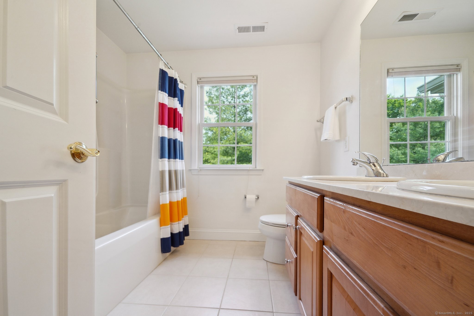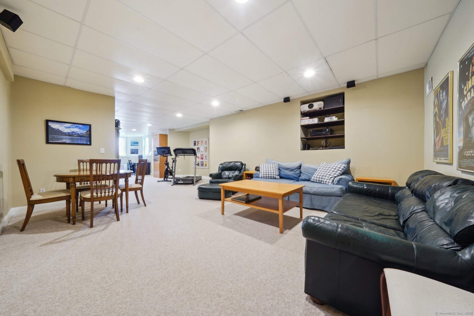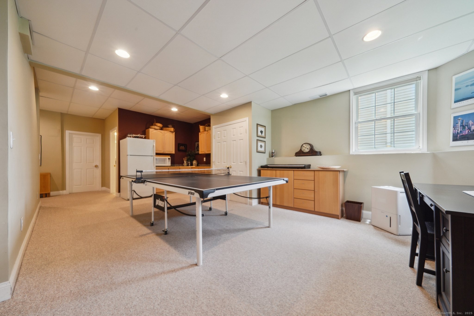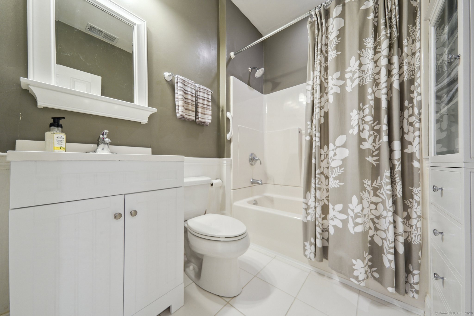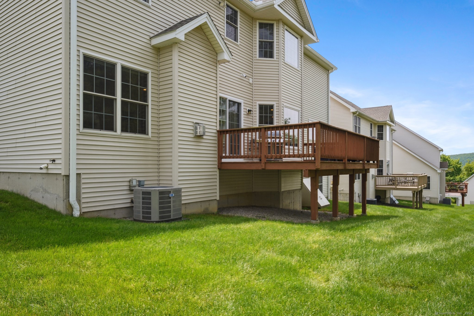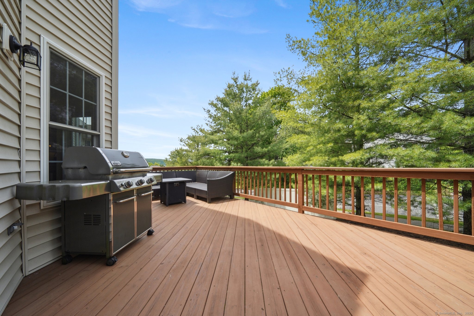More about this Property
If you are interested in more information or having a tour of this property with an experienced agent, please fill out this quick form and we will get back to you!
2 Tobins Court, Danbury CT 06810
Current Price: $689,000
 4 beds
4 beds  4 baths
4 baths  3827 sq. ft
3827 sq. ft
Last Update: 6/21/2025
Property Type: Condo/Co-Op For Sale
Welcome to Tobins Farm, featuring one of its finest homes. This meticulously maintained residence, presented by the original owners, includes numerous upgrades and is move-in ready. Upon entry, you will find a covered porch leading to an impressive two-story foyer that seamlessly flows into both the living and dining rooms. The entrance also extends into a stunning kitchen and family room area, ideal for hosting gatherings. The kitchen boasts granite countertops, stainless steel appliances, and a spacious dining area. Adjacent to the kitchen, the family room features a gas fireplace and sliding doors to the deck. Hardwood floors are present throughout the home, adding to its appeal. The second-floor primary suite offers a substantial bedroom, walk-in closet, and luxurious bathroom adorned with natural light. The bathroom is equipped with dual vanities, a whirlpool tub, a shower, and a private water closet. The second floor also houses three additional bedrooms and laundry. A finished lower level includes a kitchenette, recreation room, and full bathroom, making it suitable for an au pair or in-law suite. Ample storage closets are available throughout the home. Recent improvements include over $47,000 invested in a new 50 yr roof, gutters, hardwood floors, and more (refer to the list for details).Tobins Farm provides easy access to schools, shopping, dining, and commuting options within 2 miles to Bethel train and all the amenities Danbury offers. Fabulous opportunity awaits
GPS FRIENDLY - TAKE RIGHT ON TOBINS CT TO #2 AT END OF CUL DE SAC
MLS #: 24099451
Style: Single Family Detached
Color:
Total Rooms:
Bedrooms: 4
Bathrooms: 4
Acres: 0
Year Built: 2004 (Public Records)
New Construction: No/Resale
Home Warranty Offered:
Property Tax: $9,663
Zoning: RA20
Mil Rate:
Assessed Value: $395,360
Potential Short Sale:
Square Footage: Estimated HEATED Sq.Ft. above grade is 2847; below grade sq feet total is 980; total sq ft is 3827
| Appliances Incl.: | Gas Range,Microwave,Refrigerator,Dishwasher,Washer,Dryer |
| Laundry Location & Info: | Upper Level |
| Fireplaces: | 1 |
| Interior Features: | Auto Garage Door Opener,Cable - Pre-wired,Security System |
| Home Automation: | Lighting,Security System |
| Basement Desc.: | Full,Heated,Storage,Cooled,Interior Access,Partially Finished,Full With Hatchway |
| Exterior Siding: | Vinyl Siding |
| Exterior Features: | Sidewalk,Porch,Deck,Gutters,Underground Sprinkler |
| Parking Spaces: | 2 |
| Garage/Parking Type: | Attached Garage |
| Swimming Pool: | 0 |
| Waterfront Feat.: | Not Applicable |
| Lot Description: | Corner Lot,Level Lot,On Cul-De-Sac |
| Nearby Amenities: | Golf Course,Lake,Medical Facilities,Shopping/Mall |
| Occupied: | Owner |
HOA Fee Amount 337
HOA Fee Frequency: Monthly
Association Amenities: .
Association Fee Includes:
Hot Water System
Heat Type:
Fueled By: Hot Air.
Cooling: Central Air
Fuel Tank Location:
Water Service: Public Water Connected
Sewage System: Public Sewer Connected
Elementary: Shelter Rock
Intermediate:
Middle: Per Board of Ed
High School: Danbury
Current List Price: $689,000
Original List Price: $689,000
DOM: 22
Listing Date: 5/29/2025
Last Updated: 5/30/2025 4:05:02 AM
Expected Active Date: 5/30/2025
List Agent Name: Carol Hanlon
List Office Name: Coldwell Banker Realty
