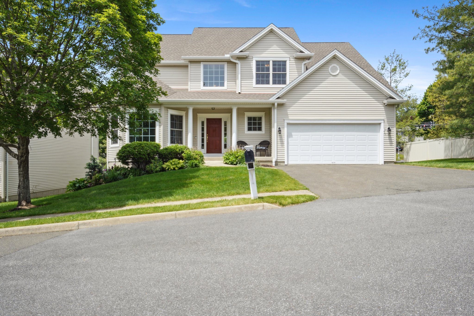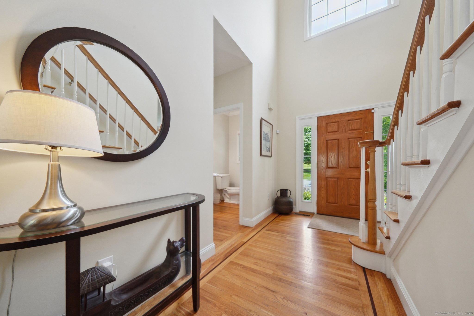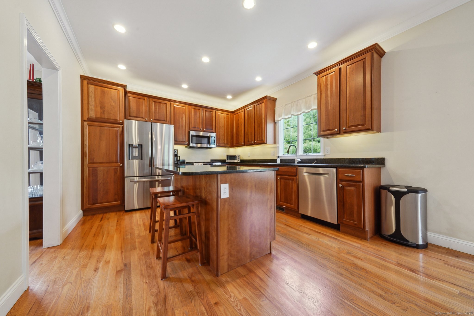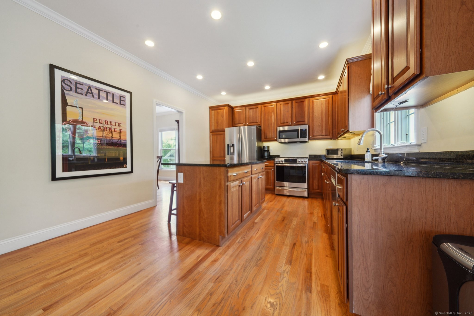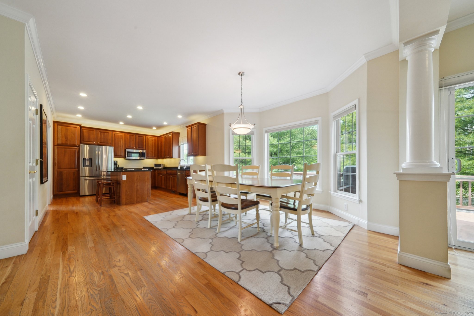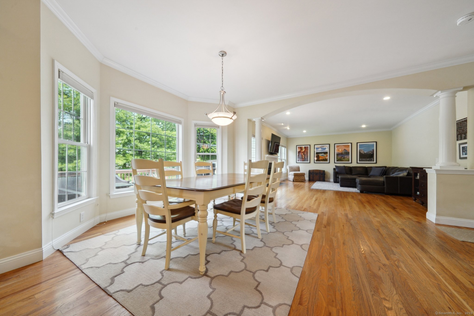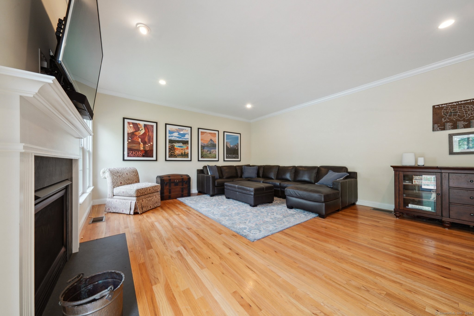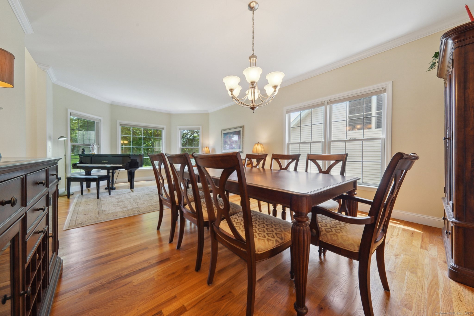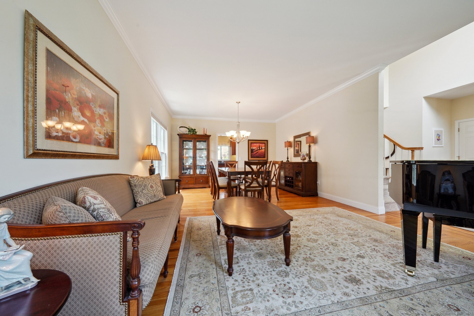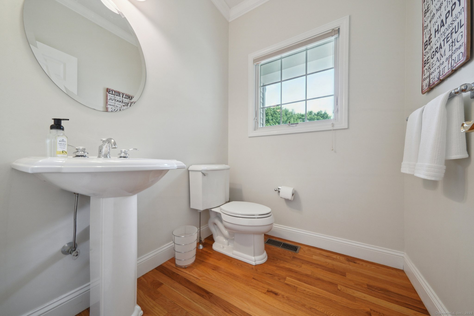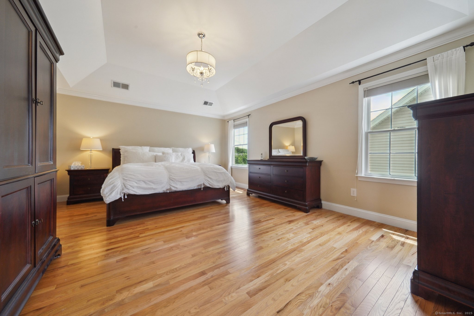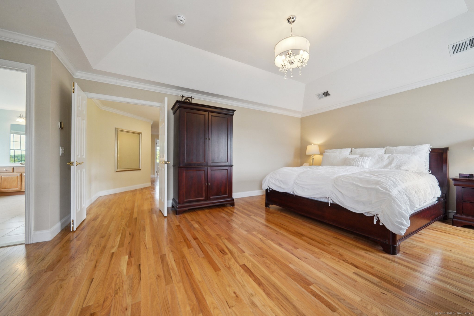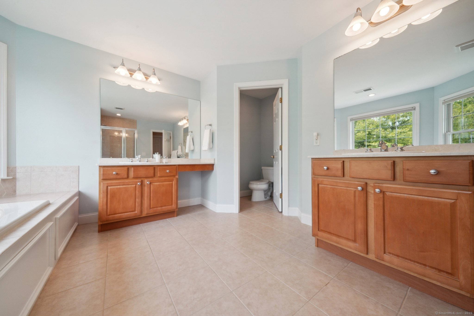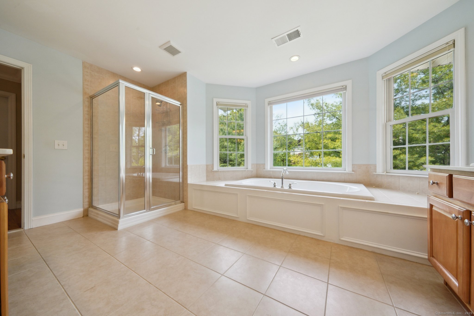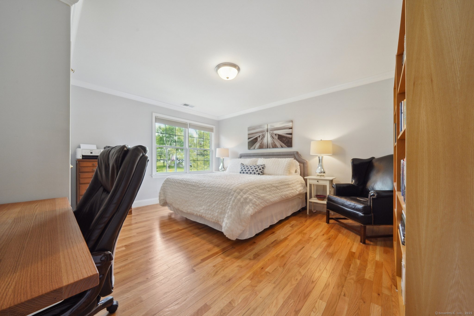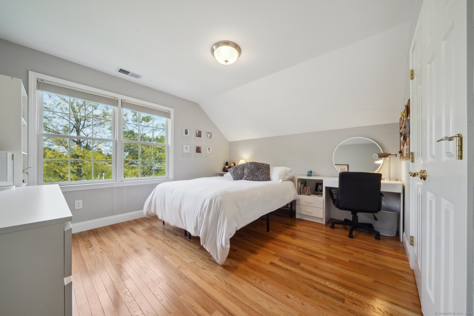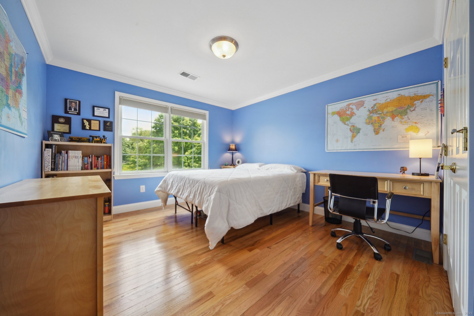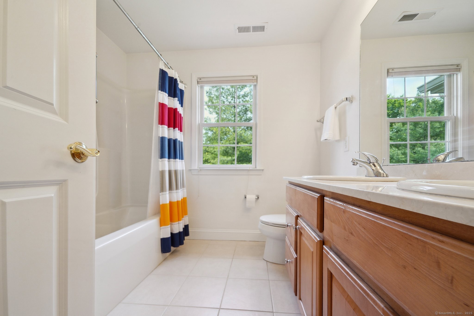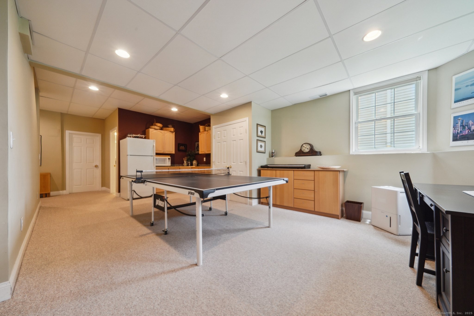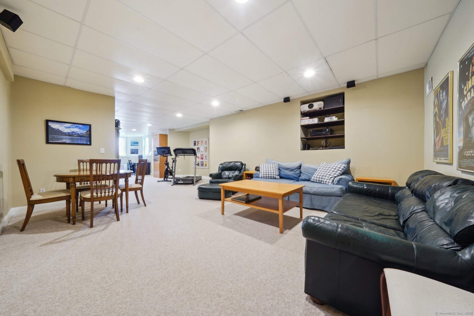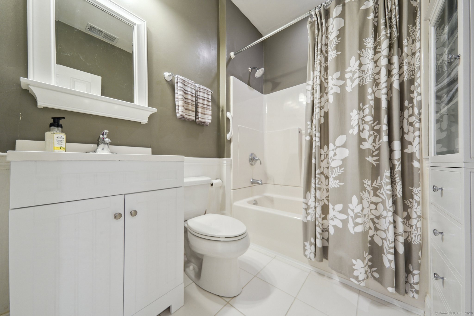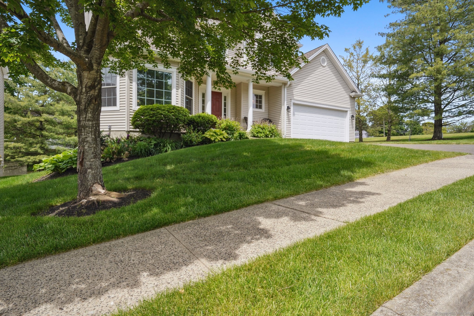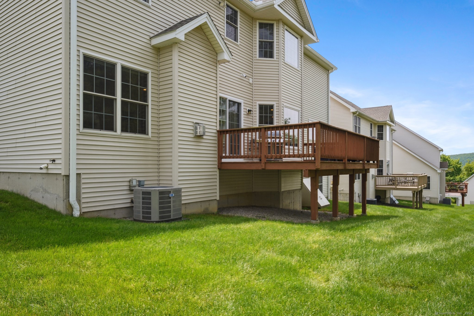More about this Property
If you are interested in more information or having a tour of this property with an experienced agent, please fill out this quick form and we will get back to you!
2 Tobins Court, Danbury CT 06810
Current Price: $675,000
 4 beds
4 beds  4 baths
4 baths  3827 sq. ft
3827 sq. ft
Last Update: 7/13/2025
Property Type: Condo/Co-Op For Sale
Welcome to Tobins Farm, where single-family living meets condo convenience! This spacious, meticulously maintained home features 4 bedrooms, 3.5 baths, a large finished basement, and an open floorplan perfect for entertaining. Formal living and dining rooms greet you as you pass from the light-filled two-story foyer. The kitchen features granite countertops, cherry cabinets, and stainless steel appliances. Sit at the island or gather friends and family around the table in the spacious eat-in kitchen overlooking the deck. Adjacent to the kitchen, the family room features a gas fireplace and sliding doors to the deck. Hardwood floors are present throughout the home, including all bedrooms. The second-floor primary suite offers a substantial bedroom, walk-in closet, and luxurious bathroom adorned with natural light. The bathroom is equipped with dual vanities, a whirlpool tub, shower, and a private water closet. The second floor also houses three additional bedrooms, a full bathroom and laundry. A finished lower level includes a kitchenette, huge recreation/media room, and a full bathroom, perfect for hosting long-term guests. Ample storage areas are available throughout the home. New roof, furnace and air conditioner add to the value in this home. All lawncare and snow removal is provided, leaving you free to spend your time as you please. Great neighborhood with easy access to schools, shopping, dining, and just 2 miles to the Bethel train. Dont miss this opportunity
GPS FRIENDLY - TAKE RIGHT ON TOBINS CT TO #2 AT END OF CUL DE SAC
MLS #: 24099451
Style: Single Family Detached
Color:
Total Rooms:
Bedrooms: 4
Bathrooms: 4
Acres: 0
Year Built: 2004 (Public Records)
New Construction: No/Resale
Home Warranty Offered:
Property Tax: $9,880
Zoning: RA20
Mil Rate:
Assessed Value: $395,360
Potential Short Sale:
Square Footage: Estimated HEATED Sq.Ft. above grade is 2847; below grade sq feet total is 980; total sq ft is 3827
| Appliances Incl.: | Gas Range,Microwave,Refrigerator,Dishwasher,Washer,Dryer |
| Laundry Location & Info: | Upper Level |
| Fireplaces: | 1 |
| Interior Features: | Auto Garage Door Opener,Cable - Pre-wired,Security System |
| Home Automation: | Lighting,Security System |
| Basement Desc.: | Full,Heated,Storage,Cooled,Interior Access,Partially Finished,Full With Hatchway |
| Exterior Siding: | Vinyl Siding |
| Exterior Features: | Sidewalk,Porch,Deck,Gutters,Underground Sprinkler |
| Parking Spaces: | 2 |
| Garage/Parking Type: | Attached Garage |
| Swimming Pool: | 0 |
| Waterfront Feat.: | Not Applicable |
| Lot Description: | Corner Lot,Level Lot,On Cul-De-Sac |
| Nearby Amenities: | Golf Course,Lake,Medical Facilities,Shopping/Mall |
| Occupied: | Owner |
HOA Fee Amount 337
HOA Fee Frequency: Monthly
Association Amenities: .
Association Fee Includes:
Hot Water System
Heat Type:
Fueled By: Hot Air.
Cooling: Central Air
Fuel Tank Location:
Water Service: Public Water Connected
Sewage System: Public Sewer Connected
Elementary: Shelter Rock
Intermediate:
Middle: Per Board of Ed
High School: Danbury
Current List Price: $675,000
Original List Price: $689,000
DOM: 44
Listing Date: 5/29/2025
Last Updated: 7/11/2025 8:51:16 PM
Expected Active Date: 5/30/2025
List Agent Name: Carol Hanlon
List Office Name: Coldwell Banker Realty
