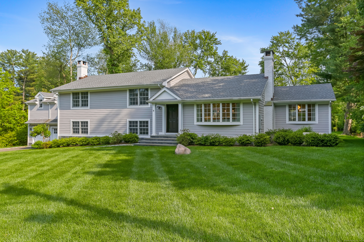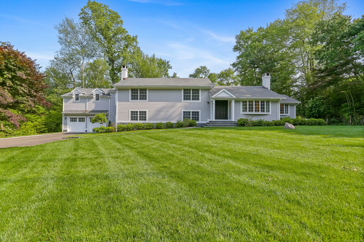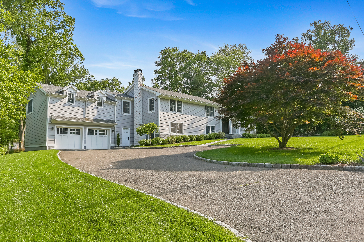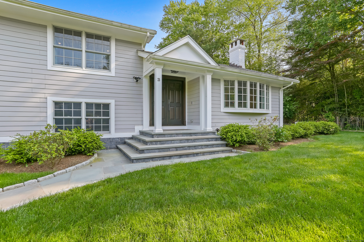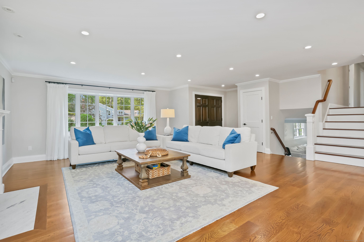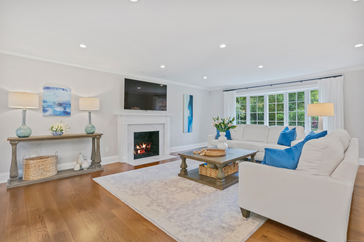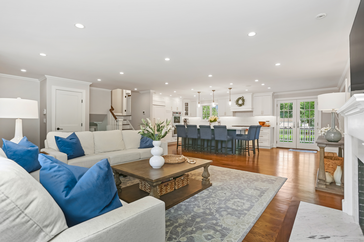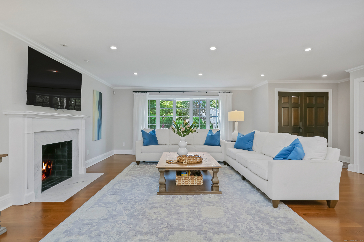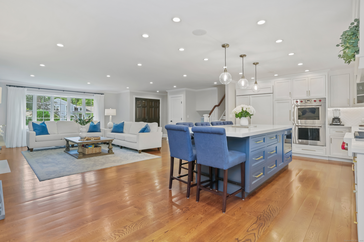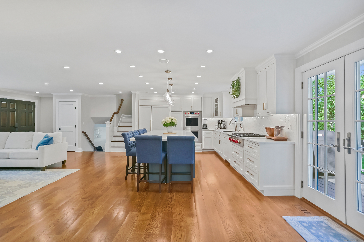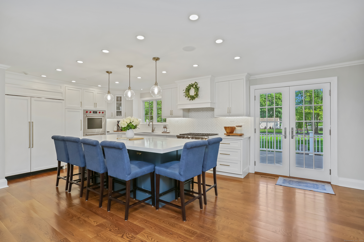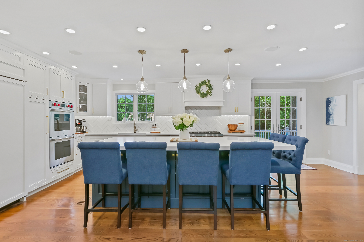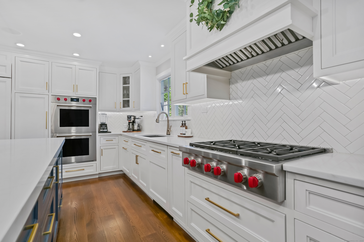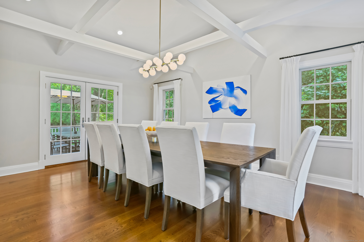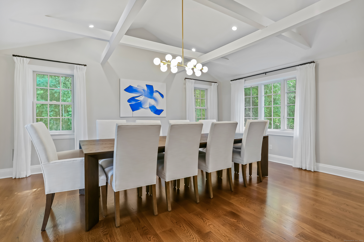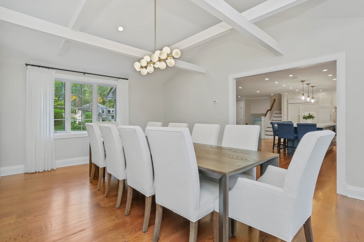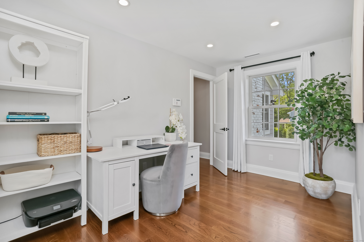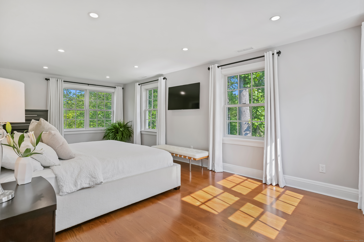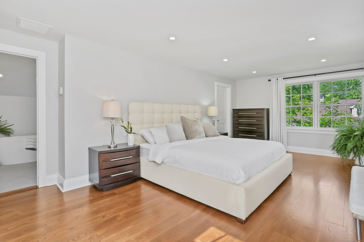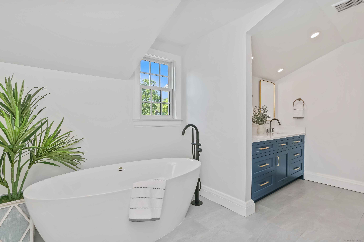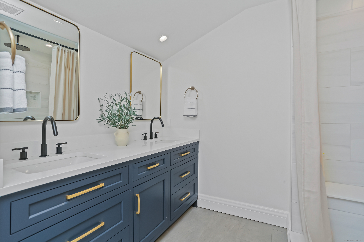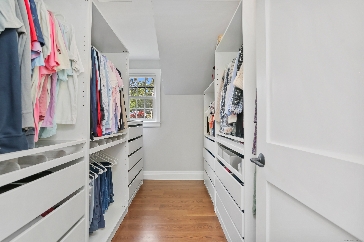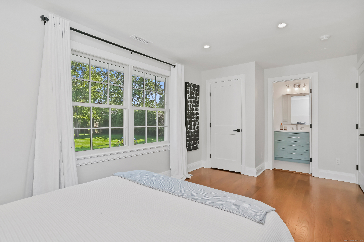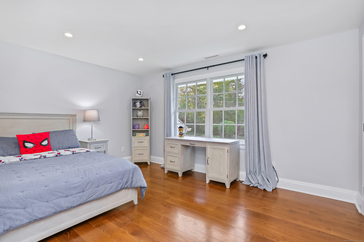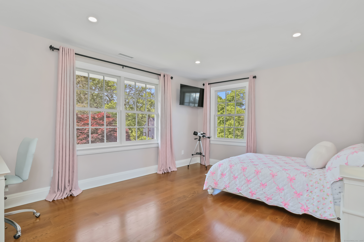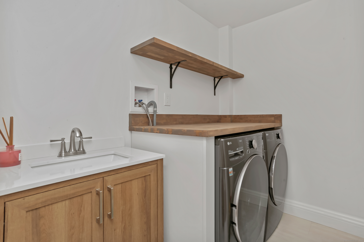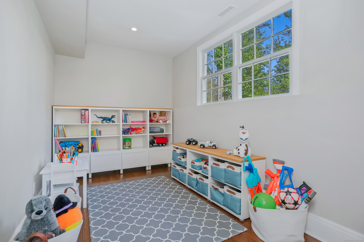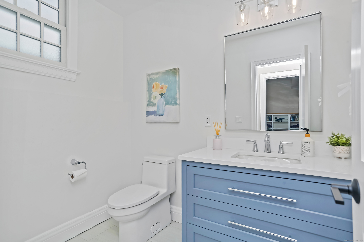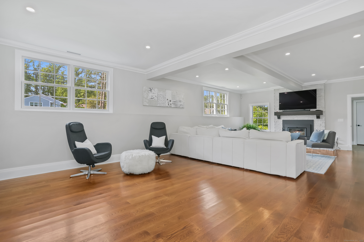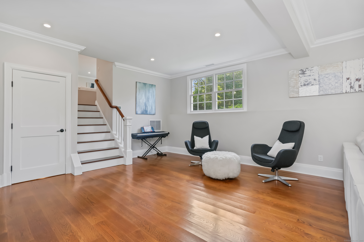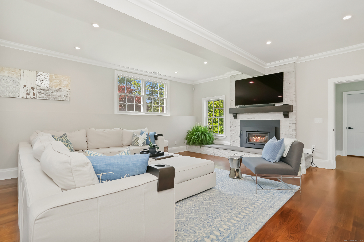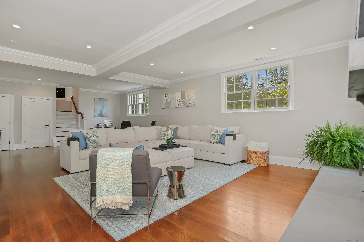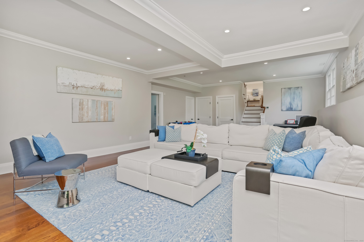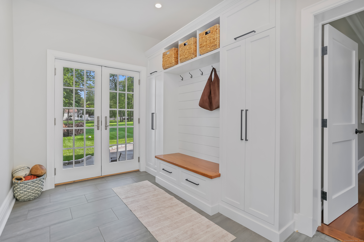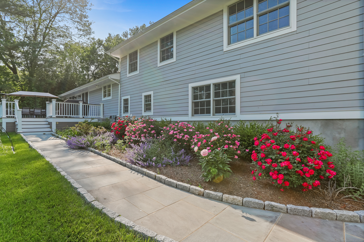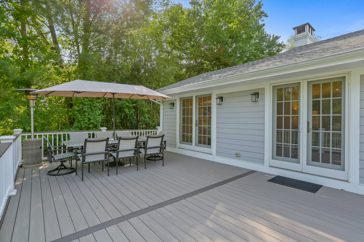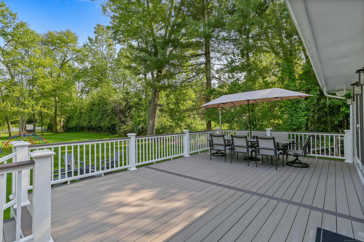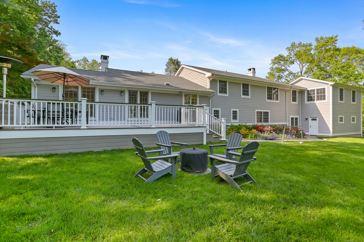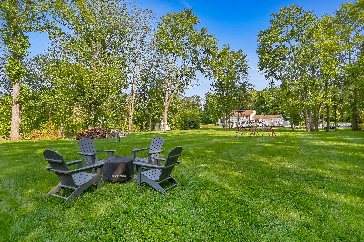More about this Property
If you are interested in more information or having a tour of this property with an experienced agent, please fill out this quick form and we will get back to you!
25 Conrad Road, New Canaan CT 06840
Current Price: $2,000,000
 4 beds
4 beds  4 baths
4 baths  3562 sq. ft
3562 sq. ft
Last Update: 6/21/2025
Property Type: Single Family For Sale
Exquisite Colonial Revival: A Masterpiece of Renovation and Style Every inch of this impeccable residence has been redefined for modern living, blending timeless sophistication with cutting-edge upgrades. Set on a beautiful manicured acre just moments from town, 25 Conrad is a masterclass in form and function. Completely rebuilt from the studs, the home features wide-plank white oak floors, custom millwork, and a sunlit open layout designed for effortless living and entertaining. At its heart is a chefs kitchen with solid maple cabinetry, Sub-Zero refrigeration, Wolf and Miele appliances, and quartz counters-all framed by elegant lighting and panoramic sightlines. The expanded primary suite offers a private, sun-drenched retreat above the garage. All bathrooms feature designer fixtures, custom vanities, and spa-like finishes. Behind the walls, every system is new-from four-zone HVAC with carbon UV filtration to a Generac generator, tankless water heater, underground electric, and full Ring security. Not to be missed-the finished lower level offers flexible bonus space perfect for movie nights, play, workouts, or quiet retreats. Outside, Hardie board siding, TimberTech decking, stone veneer, and bluestone walkways create lasting curb appeal. A smart irrigation system and EV-ready garage complete the package. Smart, stylish, and built to last-this is elevated living at its best.
Route 124 South Avenue to Conrad
MLS #: 24099446
Style: Colonial,Split Level
Color: grey
Total Rooms:
Bedrooms: 4
Bathrooms: 4
Acres: 1.01
Year Built: 1956 (Public Records)
New Construction: No/Resale
Home Warranty Offered:
Property Tax: $14,660
Zoning: 1AC
Mil Rate:
Assessed Value: $908,320
Potential Short Sale:
Square Footage: Estimated HEATED Sq.Ft. above grade is 3562; below grade sq feet total is ; total sq ft is 3562
| Appliances Incl.: | Gas Cooktop,Wall Oven,Convection Oven,Microwave,Range Hood,Refrigerator,Freezer,Subzero,Dishwasher,Washer,Electric Dryer |
| Laundry Location & Info: | Lower Level,Upper Level Lower Level & Upper Level near bedrooms |
| Fireplaces: | 2 |
| Energy Features: | Fireplace Insert,Generator,Programmable Thermostat |
| Interior Features: | Audio System,Auto Garage Door Opener,Cable - Pre-wired,Open Floor Plan,Security System |
| Energy Features: | Fireplace Insert,Generator,Programmable Thermostat |
| Home Automation: | Electric Outlet(s),Lighting,Lock(s),Security System,Thermostat(s),Wired For Audio |
| Basement Desc.: | Partial,Heated,Sump Pump,Storage,Fully Finished,Cooled |
| Exterior Siding: | Hardie Board |
| Exterior Features: | Deck,Garden Area,French Doors |
| Foundation: | Concrete,Slab |
| Roof: | Asphalt Shingle |
| Parking Spaces: | 2 |
| Driveway Type: | Private,Paved,Asphalt |
| Garage/Parking Type: | Attached Garage,Paved,On Street Parking,Driveway |
| Swimming Pool: | 0 |
| Waterfront Feat.: | Not Applicable |
| Lot Description: | Treed,Level Lot,Professionally Landscaped |
| Nearby Amenities: | Health Club,Library,Park,Playground/Tot Lot,Private School(s),Public Pool,Public Rec Facilities,Tennis Courts |
| In Flood Zone: | 0 |
| Occupied: | Owner |
Hot Water System
Heat Type:
Fueled By: Heat Pump,Zoned.
Cooling: Central Air,Heat Pump,Zoned
Fuel Tank Location: In Ground
Water Service: Public Water Connected
Sewage System: Public Sewer Connected
Elementary: South
Intermediate: Saxe Intermediate
Middle: Saxe Middle
High School: New Canaan
Current List Price: $2,000,000
Original List Price: $2,000,000
DOM: 7
Listing Date: 6/5/2025
Last Updated: 6/13/2025 3:46:13 AM
List Agent Name: Elizabeth Blanchard
List Office Name: William Pitt Sothebys Intl
