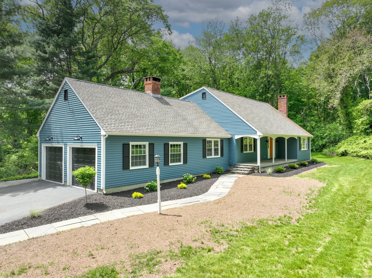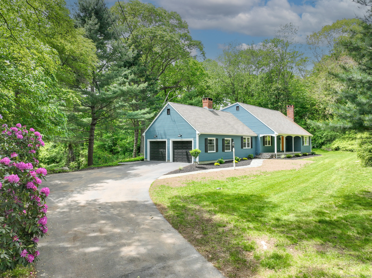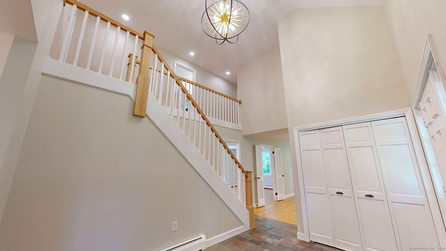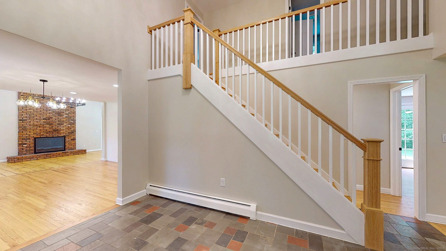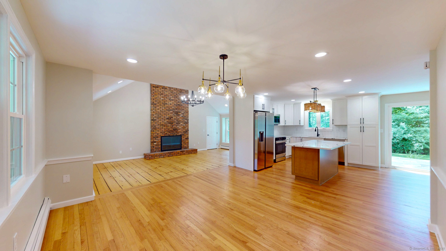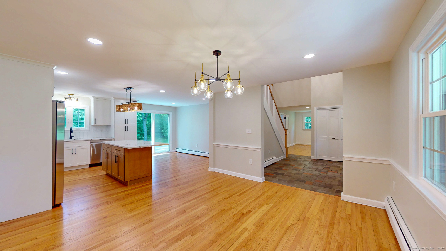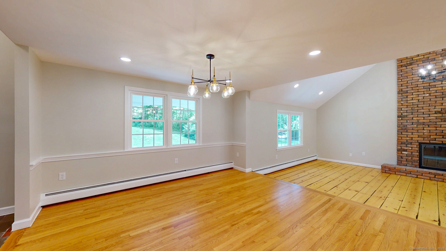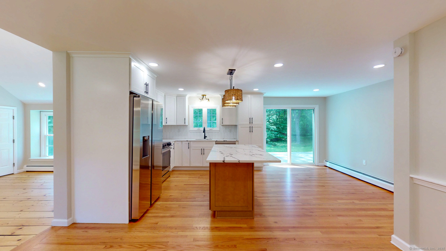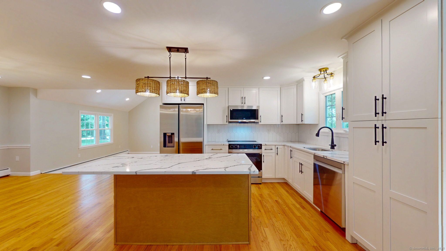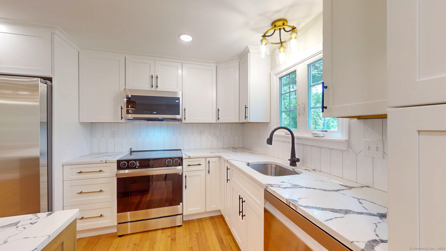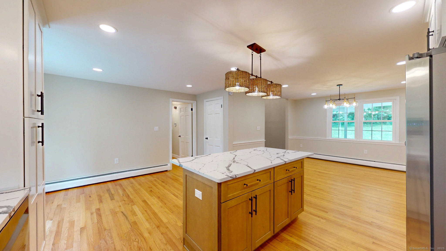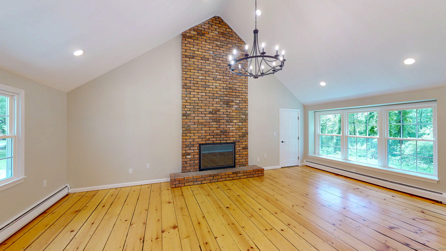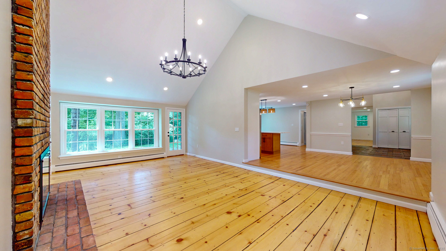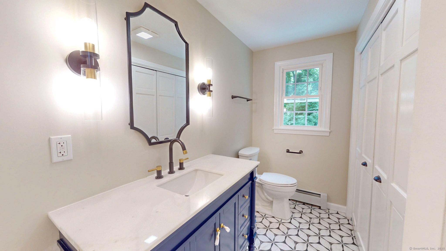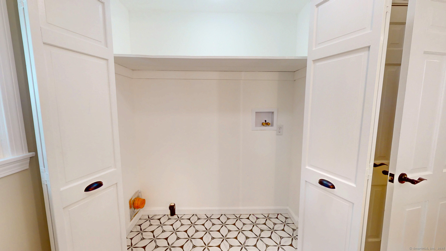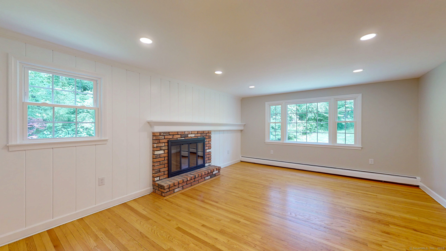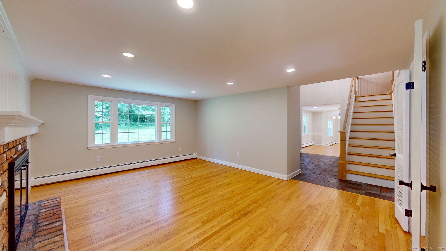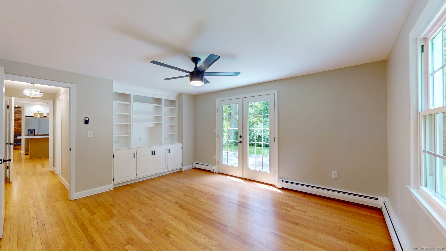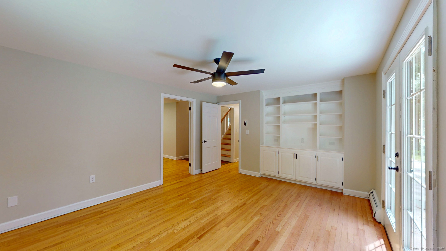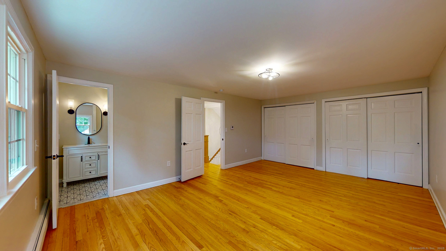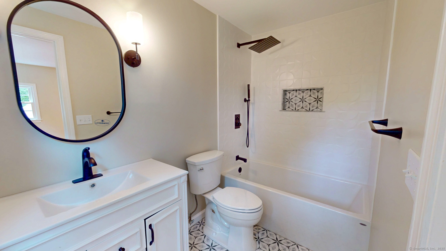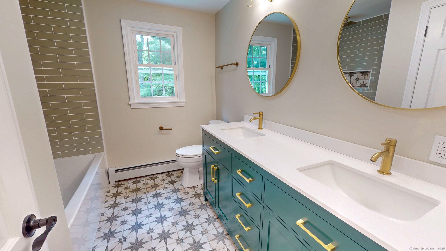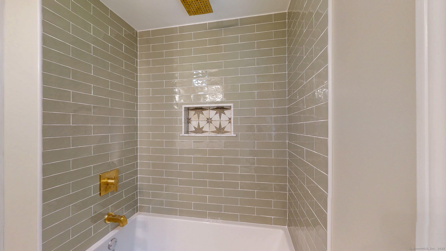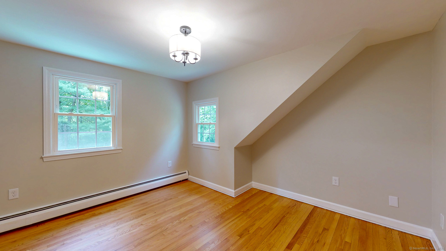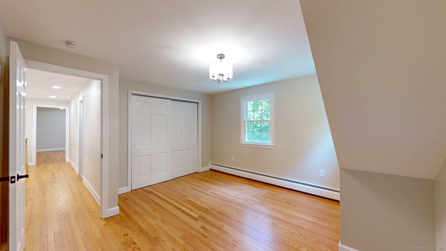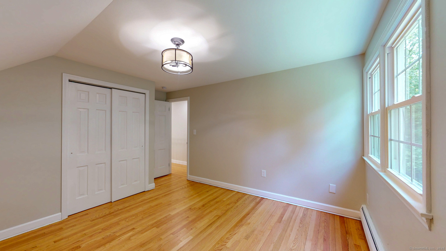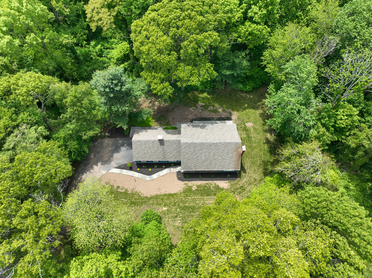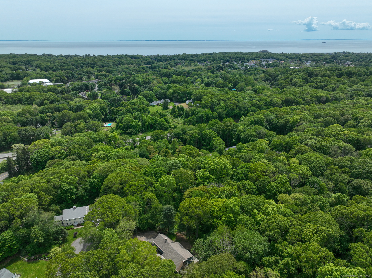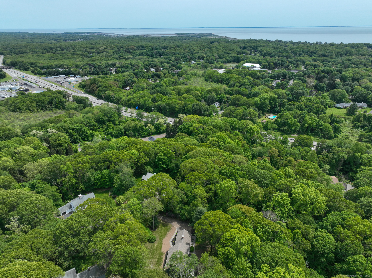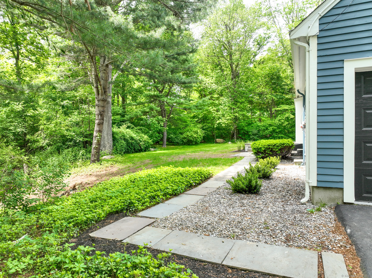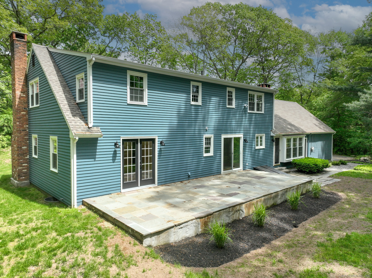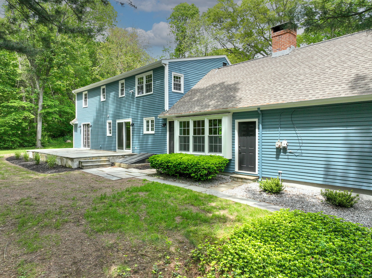More about this Property
If you are interested in more information or having a tour of this property with an experienced agent, please fill out this quick form and we will get back to you!
38 Skytop Drive, Madison CT 06443
Current Price: $869,900
 3 beds
3 beds  3 baths
3 baths  2204 sq. ft
2204 sq. ft
Last Update: 6/17/2025
Property Type: Single Family For Sale
Fall in love with this beautifully transformed 3-bedroom, 2.1-bath expanded Cape just minutes from downtown Madison and the beach. Step into a dramatic great room featuring a soaring 20+ ft ceiling, a floor-to-ceiling fireplace, and a striking light fixture-perfect for cozy evenings or stylish entertaining. The open layout flows into a dream kitchen with custom shaker cabinets, quartz countertops, upgraded stainless steel appliances, tile backsplash, and designer hardware. The slate-floored entryway and open staircase add architectural flair, leading to three spacious bedrooms upstairs, including a luxurious primary suite with a spa-like ensuite and ample closet space. The second full bath offers double sinks and elegant custom tile with champagne fixtures. A large den with a second fireplace and a private office with built-ins offer flexible living options and could also serve as a 4th bedroom. French doors from the office and a slider from the kitchen lead to a bluestone patio overlooking a serene wooded backdrop-ideal for entertaining or relaxing. A 2-car garage with new doors, openers, and epoxy floors completes the package. Located just a mile from town, under two miles from the beach, and close to I-95, this rare shoreline gem blends luxury, comfort, and convenience. Dont miss this opportunity!
gps
MLS #: 24099432
Style: Cape Cod,Colonial
Color:
Total Rooms:
Bedrooms: 3
Bathrooms: 3
Acres: 1.47
Year Built: 1972 (Public Records)
New Construction: No/Resale
Home Warranty Offered:
Property Tax: $7,801
Zoning: RU-2
Mil Rate:
Assessed Value: $354,600
Potential Short Sale:
Square Footage: Estimated HEATED Sq.Ft. above grade is 2204; below grade sq feet total is ; total sq ft is 2204
| Appliances Incl.: | Oven/Range,Microwave,Refrigerator,Dishwasher |
| Laundry Location & Info: | 1st floor |
| Fireplaces: | 2 |
| Interior Features: | Auto Garage Door Opener,Open Floor Plan |
| Basement Desc.: | Full |
| Exterior Siding: | Clapboard |
| Exterior Features: | Porch,Stone Wall,Patio |
| Foundation: | Concrete |
| Roof: | Asphalt Shingle |
| Parking Spaces: | 2 |
| Driveway Type: | Private |
| Garage/Parking Type: | Attached Garage,Off Street Parking,Driveway |
| Swimming Pool: | 0 |
| Waterfront Feat.: | Not Applicable |
| Lot Description: | Secluded,Lightly Wooded,On Cul-De-Sac,Professionally Landscaped |
| Occupied: | Vacant |
Hot Water System
Heat Type:
Fueled By: Baseboard,Hot Water.
Cooling: None
Fuel Tank Location: In Basement
Water Service: Private Well
Sewage System: Septic
Elementary: Per Board of Ed
Intermediate:
Middle:
High School: Per Board of Ed
Current List Price: $869,900
Original List Price: $869,900
DOM: 20
Listing Date: 5/28/2025
Last Updated: 6/2/2025 10:41:05 AM
List Agent Name: Luke Florian
List Office Name: SSG Real Estate LLC
