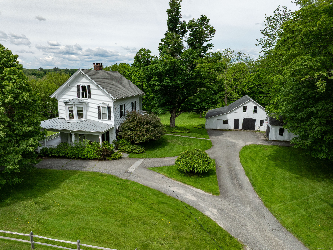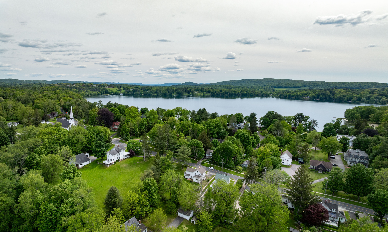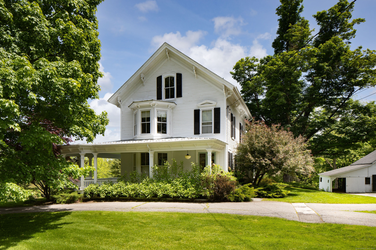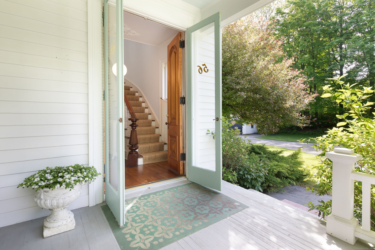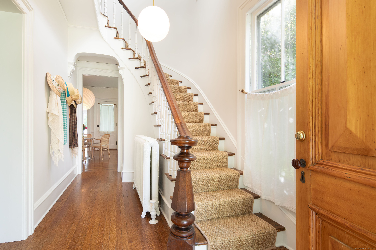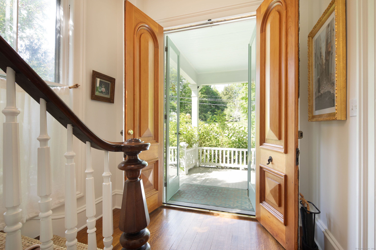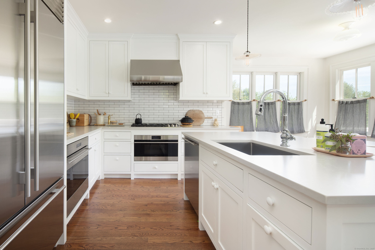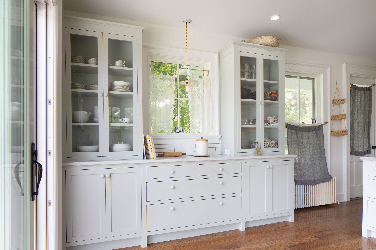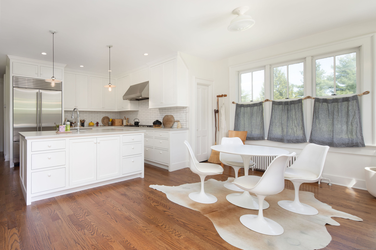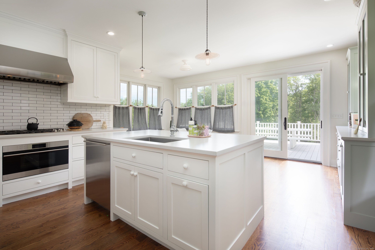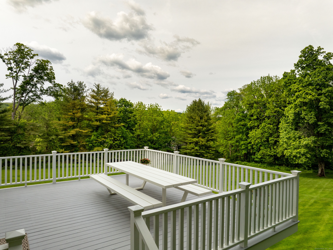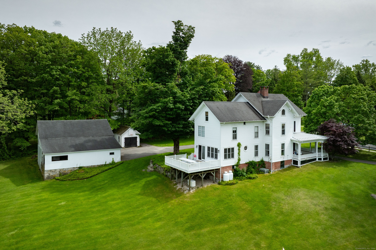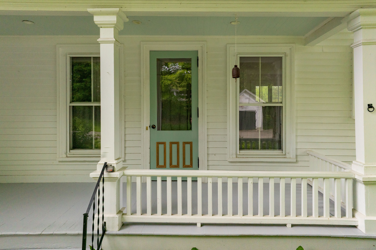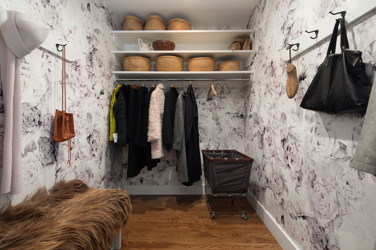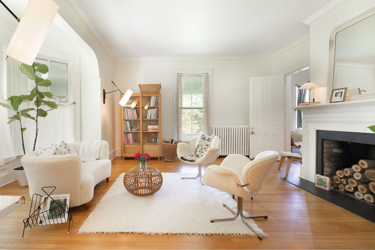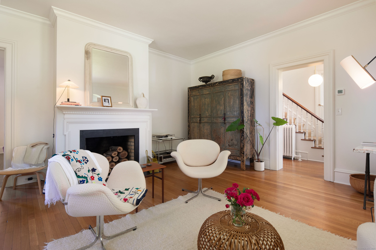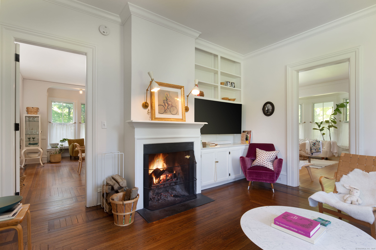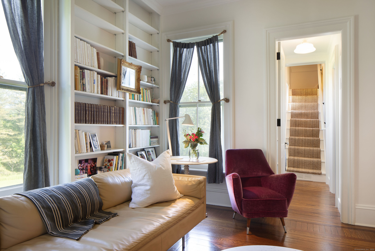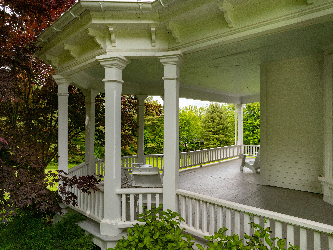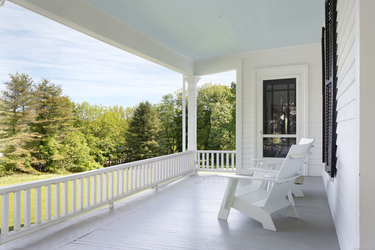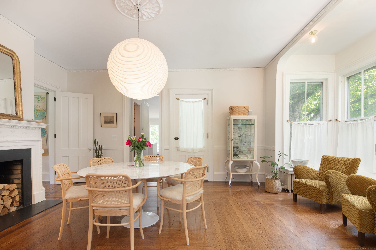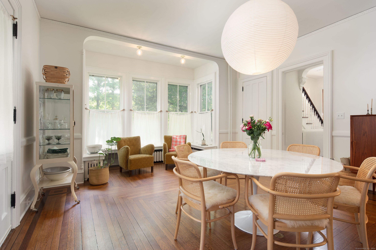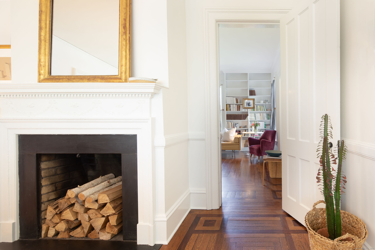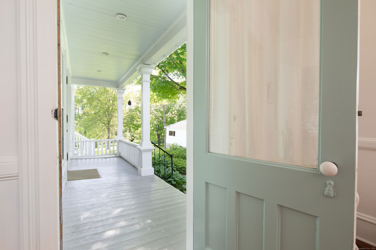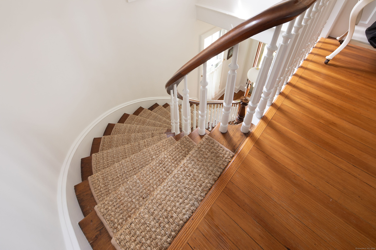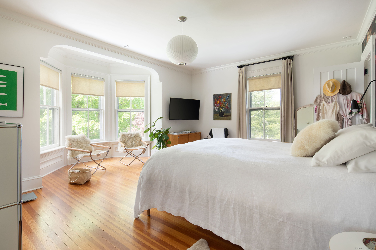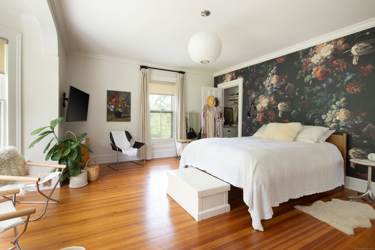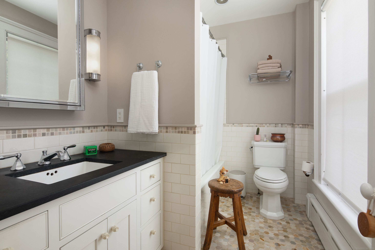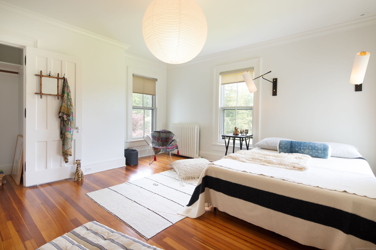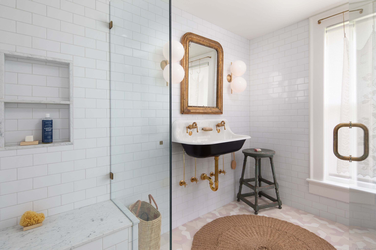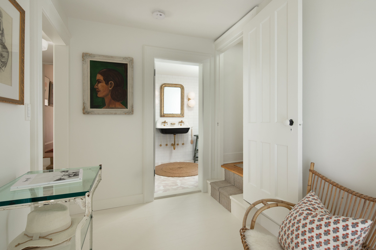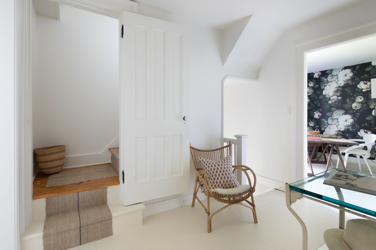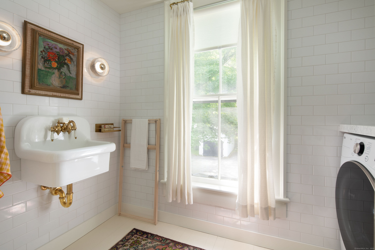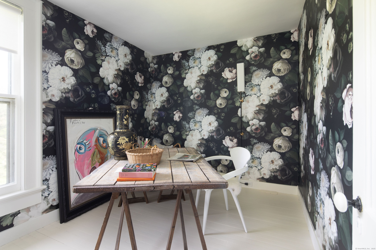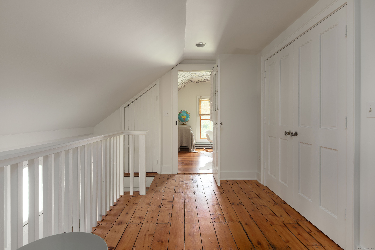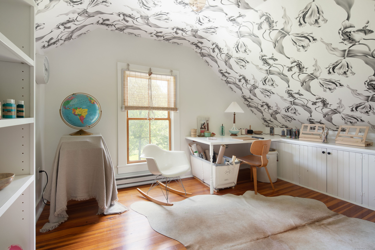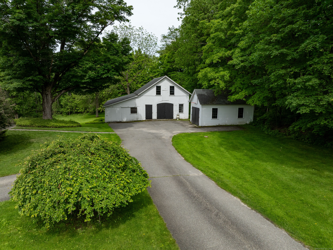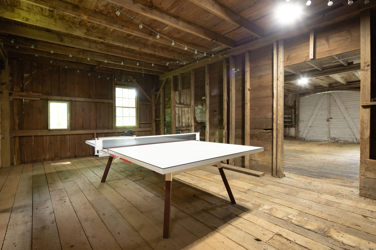More about this Property
If you are interested in more information or having a tour of this property with an experienced agent, please fill out this quick form and we will get back to you!
56 Sharon Road, Salisbury CT 06039
Current Price: $1,995,000
 5 beds
5 beds  3 baths
3 baths  3425 sq. ft
3425 sq. ft
Last Update: 6/23/2025
Property Type: Single Family For Sale
This distinguished 1880s Victorian residence in the heart of Lakeville village offers a masterful blend of period craftsmanship and contemporary luxury on 2.5 private acres. Located moments from both the town green and Lakeville Lake, this meticulously restored 5-bedroom estate presents refined living in one of Litchfield Countys most sought-after locations. The welcoming wrap-around covered porch leads to an elegant entry hall featuring a striking curved staircase. Grand proportions define the formal rooms, where original wood-burning fireplaces, soaring ceilings, and oversized windows create an atmosphere of timeless sophistication. The gourmet kitchen showcases top-tier stainless appliances, substantial island, and bespoke wood cabinetry, with a bright dining area flowing to the generous rear deck overlooking the grounds. The second floor houses a bright primary suite with ensuite bath, three additional bedrooms, a dedicated home office, and a luxurious bathroom featuring custom marble, Waterworks fixtures, and radiant heat flooring. A stylish laundry room and thoughtful storage complete this level. The third floor provides a secluded guest retreat with original wood floors, flexible studio space, and cedar-lined storage. The propertys exceptional amenities include a versatile two-story barn with basement-ideal for studio, workshop, or recreational pursuits-plus a detached one-car garage. The Serene grounds frame this village estate, offering the rare
combination of in-town convenience with country property privacy just steps from Lakevilles shops, restaurants, and recreation.
Sharon Road towards Wells Hill divide, #56
MLS #: 24099425
Style: Antique,Victorian
Color: white
Total Rooms:
Bedrooms: 5
Bathrooms: 3
Acres: 2.54
Year Built: 1880 (Public Records)
New Construction: No/Resale
Home Warranty Offered:
Property Tax: $6,823
Zoning: r20
Mil Rate:
Assessed Value: $620,300
Potential Short Sale:
Square Footage: Estimated HEATED Sq.Ft. above grade is 3425; below grade sq feet total is ; total sq ft is 3425
| Appliances Incl.: | Gas Cooktop,Wall Oven,Range Hood,Refrigerator,Subzero,Dishwasher,Disposal,Washer,Dryer |
| Laundry Location & Info: | Upper Level Bedroom Level, new 2024 |
| Fireplaces: | 3 |
| Interior Features: | Cable - Available |
| Basement Desc.: | Full,Interior Access,Concrete Floor,Full With Hatchway |
| Exterior Siding: | Clapboard |
| Exterior Features: | Porch-Wrap Around,Porch,Barn,Deck,Gutters,Covered Deck |
| Foundation: | Block,Masonry |
| Roof: | Asphalt Shingle,Metal |
| Parking Spaces: | 1 |
| Garage/Parking Type: | Detached Garage |
| Swimming Pool: | 0 |
| Waterfront Feat.: | Walk to Water |
| Lot Description: | Dry,Professionally Landscaped,Rolling,Open Lot |
| Nearby Amenities: | Golf Course,Lake,Library,Paddle Tennis,Park,Private School(s),Public Pool,Tennis Courts |
| In Flood Zone: | 0 |
| Occupied: | Owner |
Hot Water System
Heat Type:
Fueled By: Steam.
Cooling: Central Air
Fuel Tank Location: In Basement
Water Service: Public Water Connected
Sewage System: Public Sewer Connected
Elementary: Salisbury
Intermediate:
Middle:
High School: Housatonic
Current List Price: $1,995,000
Original List Price: $2,149,000
DOM: 24
Listing Date: 5/30/2025
Last Updated: 6/21/2025 8:54:15 PM
List Agent Name: Elyse Harney Morris
List Office Name: Elyse Harney Real Estate
