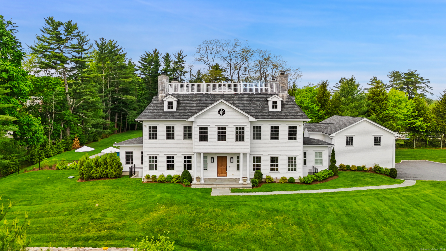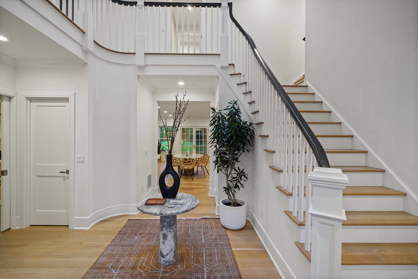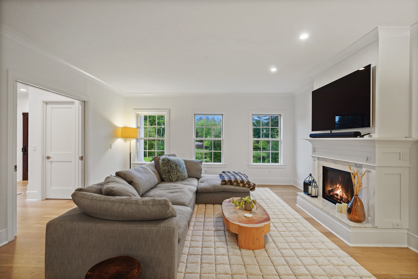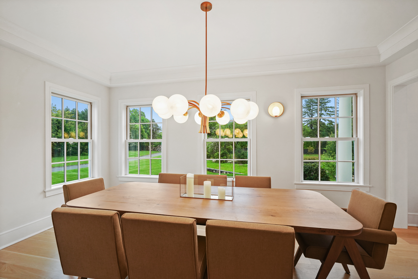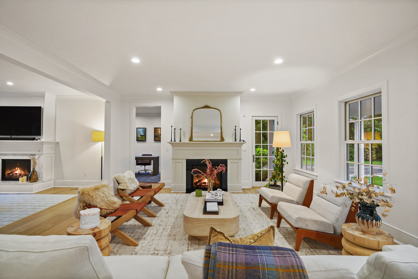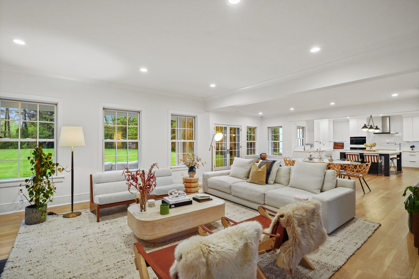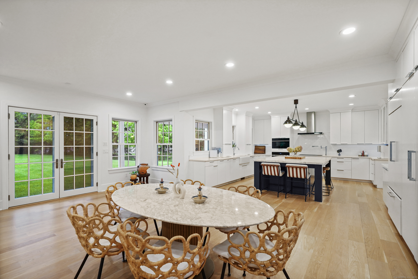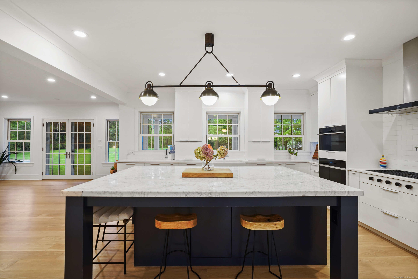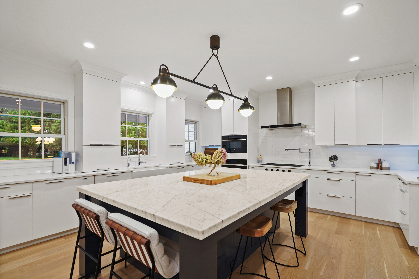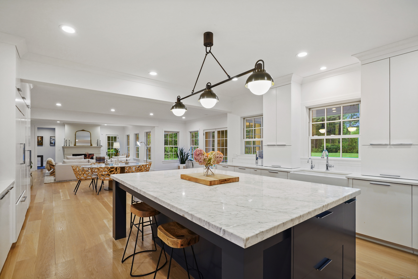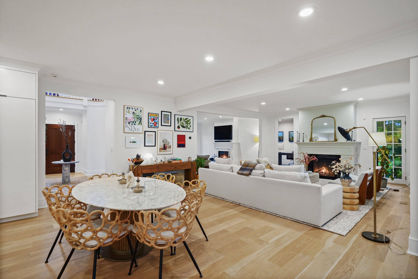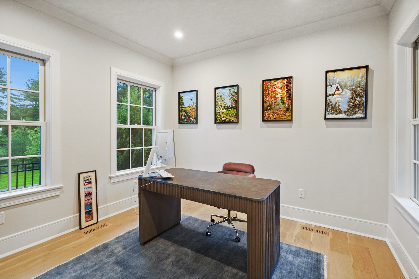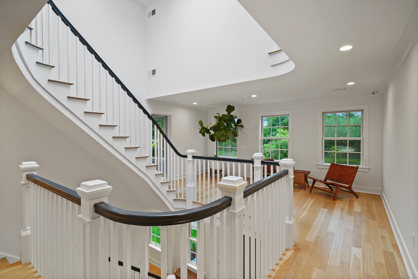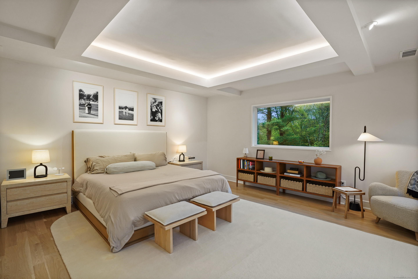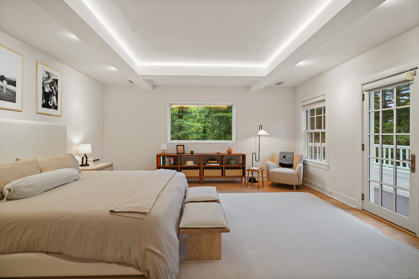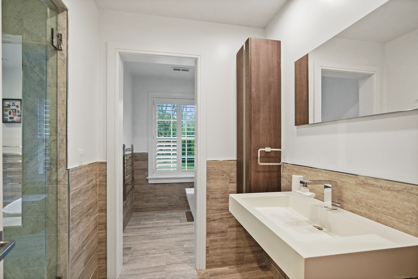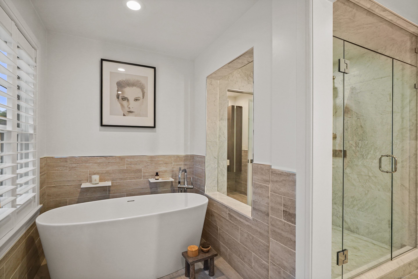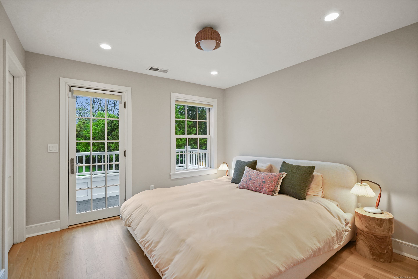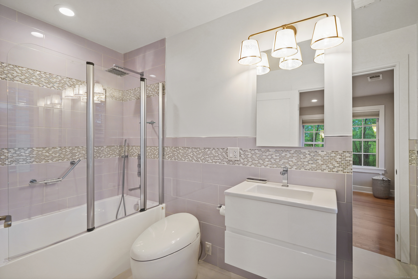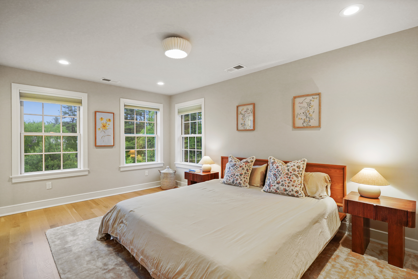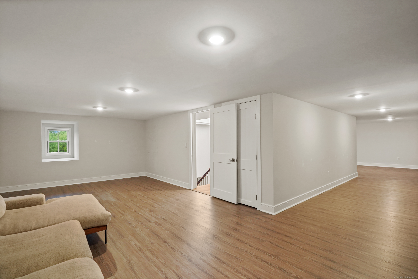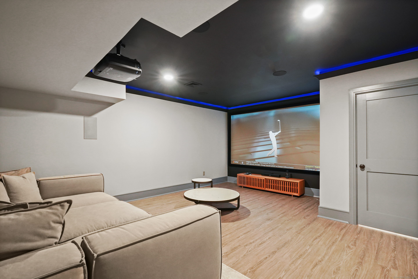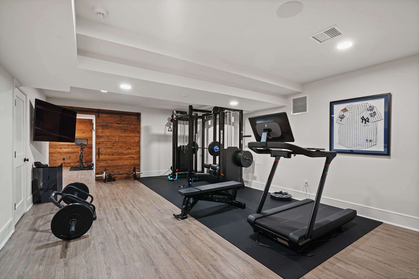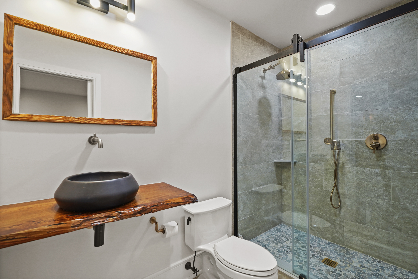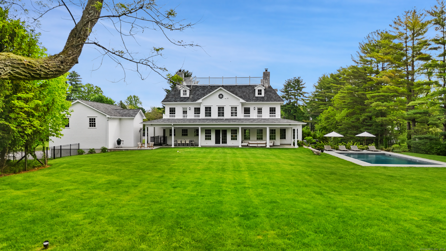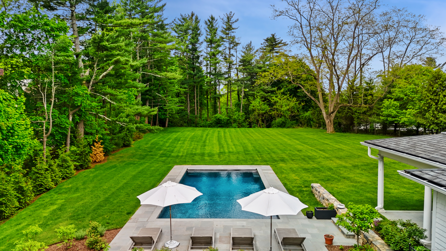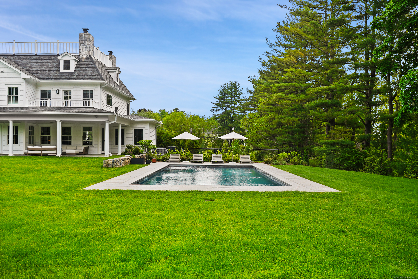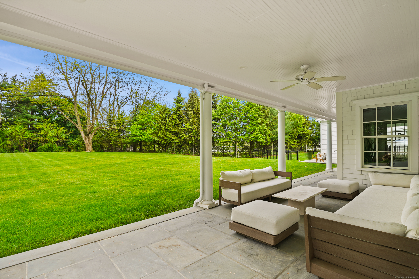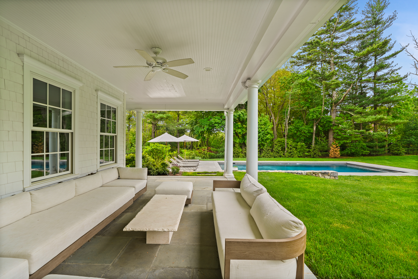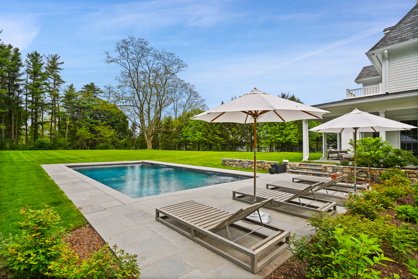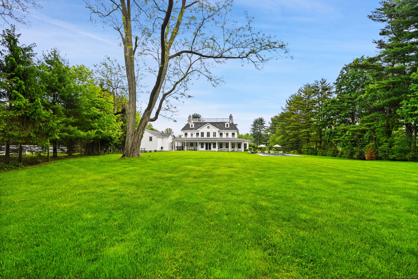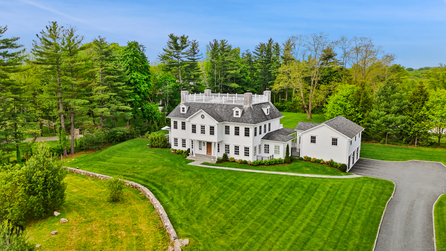More about this Property
If you are interested in more information or having a tour of this property with an experienced agent, please fill out this quick form and we will get back to you!
427 Taconic Road, Greenwich CT 06831
Current Price: $4,995,000
 6 beds
6 beds  8 baths
8 baths  8221 sq. ft
8221 sq. ft
Last Update: 6/20/2025
Property Type: Single Family For Sale
This peerless estate sits less than one short mile from the Banksville shopping center where the acclaimed gourmet & coffee shop entices locals to linger and chat. A 3-story entry is flooded with natural light from the glass dome above, and open plan living flows seamlessly. Formal living & dining rooms give way to the kitchen/great room with massive central island, wide open dining area, & family room with fireplace. Its the space youll never leave. The primary suite is a welcome escape with dual baths, walk-in closets & a private balcony overlooking the gorgeous grounds. 3 additional very private en suite bedrooms with custom closets & a laundry room are on this 2nd level. Fully finished lower level with 9 ceilings includes theatre, full sized gym, yoga room, 2 beds/2 baths. Breathtaking level yard and saltwater pool offer resort living at home.
North St to Taconic Rd
MLS #: 24099424
Style: Colonial
Color: White
Total Rooms:
Bedrooms: 6
Bathrooms: 8
Acres: 2.8
Year Built: 2017 (Public Records)
New Construction: No/Resale
Home Warranty Offered:
Property Tax: $34,844
Zoning: RA-4
Mil Rate:
Assessed Value: $2,975,070
Potential Short Sale:
Square Footage: Estimated HEATED Sq.Ft. above grade is 5816; below grade sq feet total is 2405; total sq ft is 8221
| Appliances Incl.: | Gas Cooktop,Wall Oven,Convection Oven,Microwave,Range Hood,Refrigerator,Freezer,Dishwasher,Washer,Dryer |
| Laundry Location & Info: | Upper Level separate room on the second floor |
| Fireplaces: | 2 |
| Energy Features: | Generator,Programmable Thermostat |
| Interior Features: | Audio System,Auto Garage Door Opener,Open Floor Plan,Security System |
| Energy Features: | Generator,Programmable Thermostat |
| Home Automation: | Built In Audio,Entertainment System,Lighting,Security System,Thermostat(s) |
| Basement Desc.: | Full,Fully Finished |
| Exterior Siding: | Clapboard |
| Foundation: | Concrete |
| Roof: | Asphalt Shingle |
| Parking Spaces: | 3 |
| Garage/Parking Type: | Detached Garage |
| Swimming Pool: | 1 |
| Waterfront Feat.: | Not Applicable |
| Lot Description: | Level Lot |
| Nearby Amenities: | Shopping/Mall |
| In Flood Zone: | 0 |
| Occupied: | Owner |
Hot Water System
Heat Type:
Fueled By: Hot Air.
Cooling: Central Air
Fuel Tank Location: In Ground
Water Service: Private Well
Sewage System: Septic
Elementary: Parkway
Intermediate:
Middle: Central
High School: Greenwich
Current List Price: $4,995,000
Original List Price: $5,200,000
DOM: 35
Listing Date: 5/15/2025
Last Updated: 6/13/2025 5:28:38 PM
List Agent Name: Julie Grace Burke
List Office Name: Compass Connecticut, LLC
