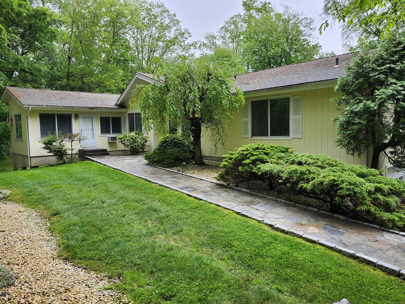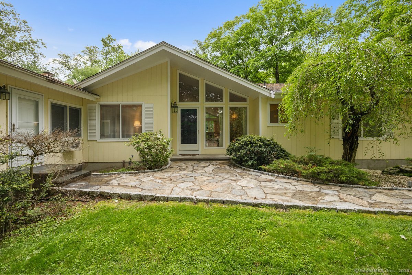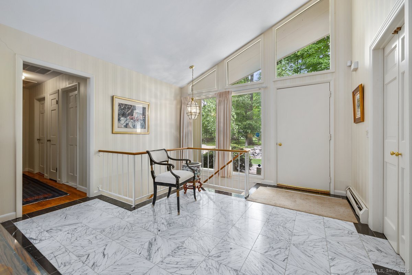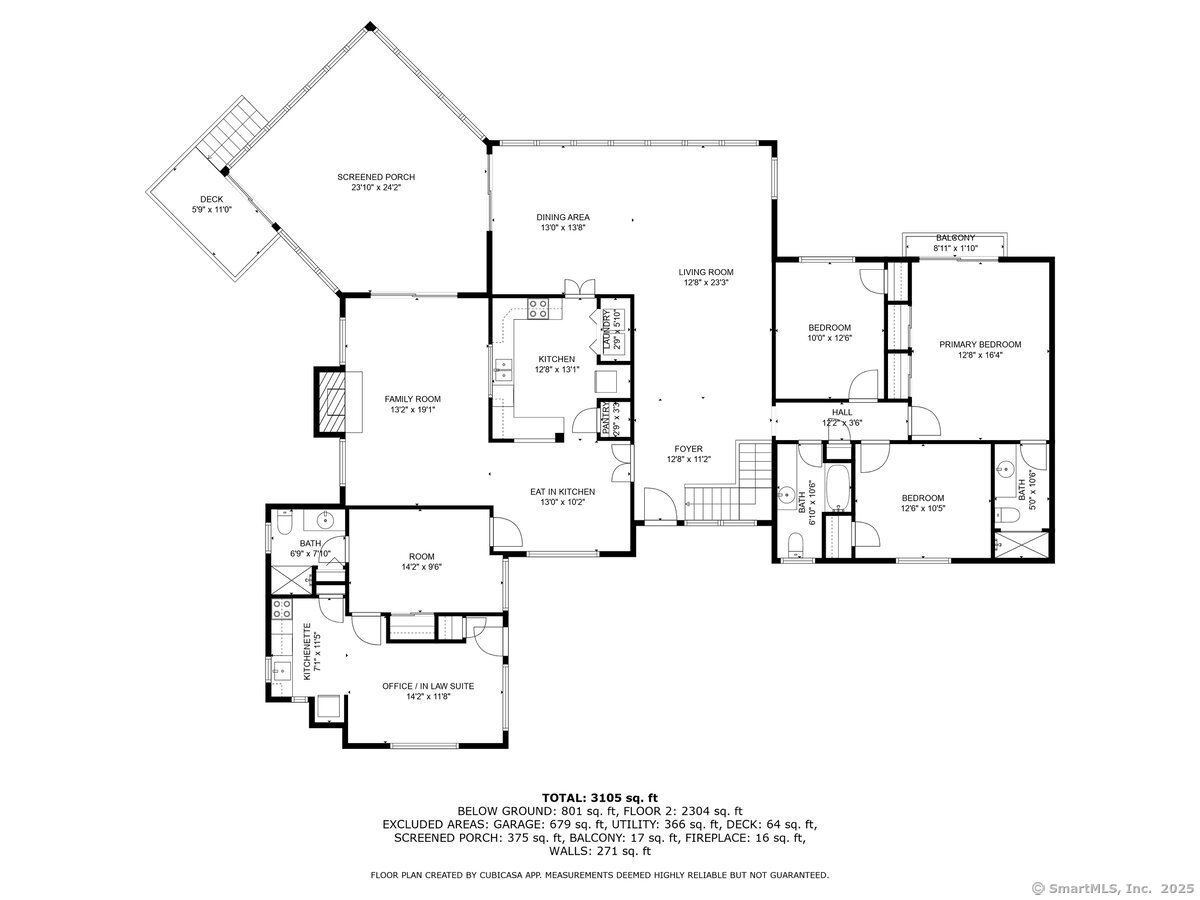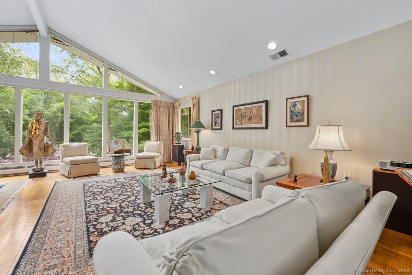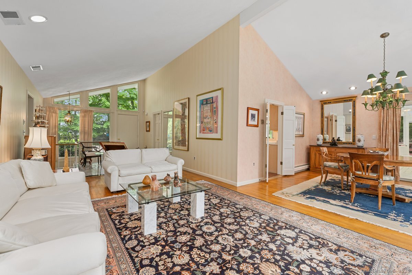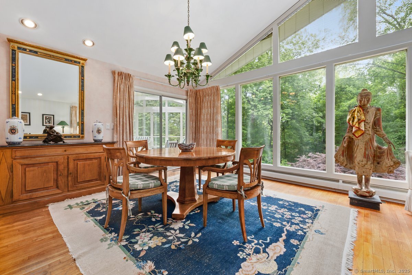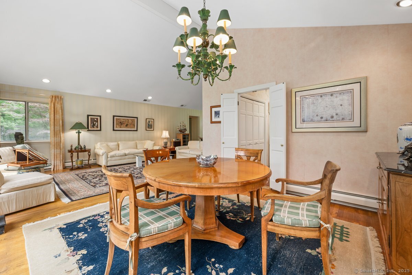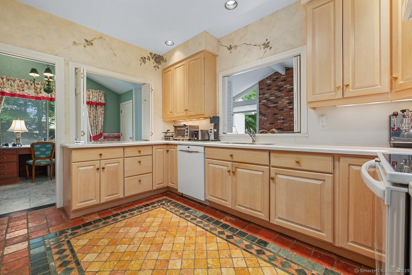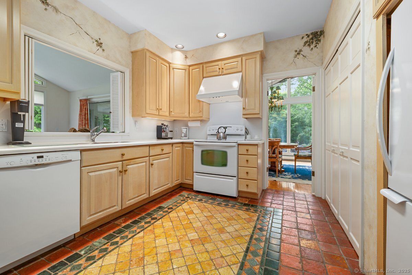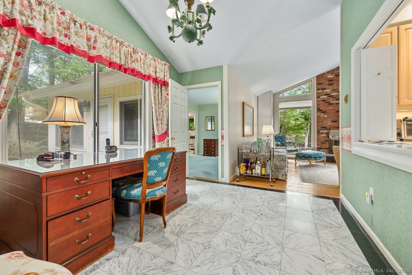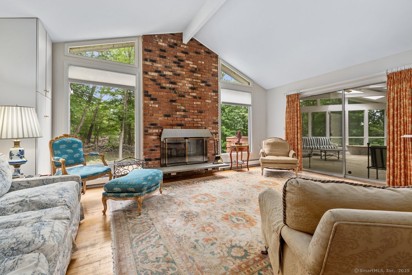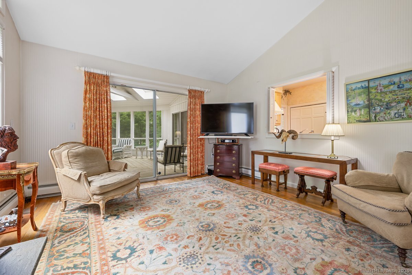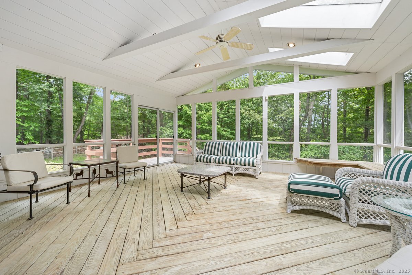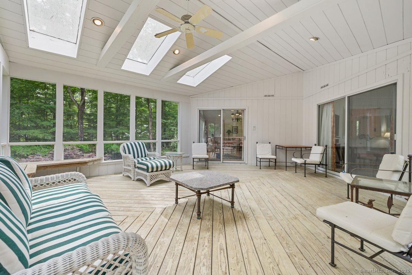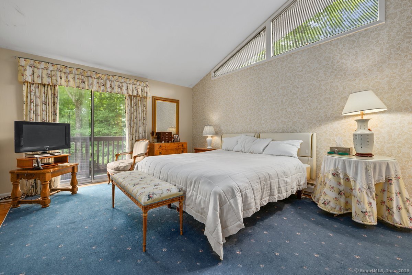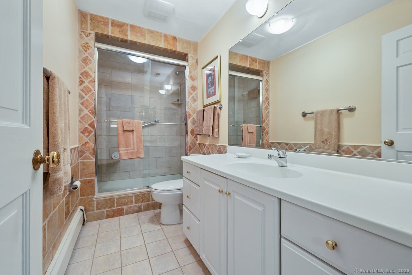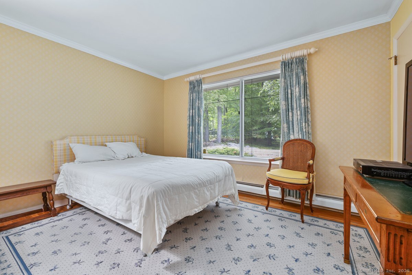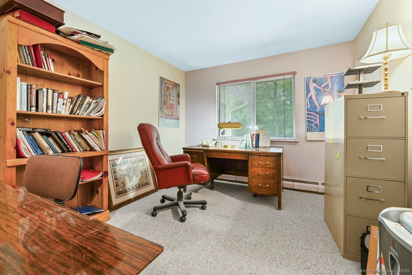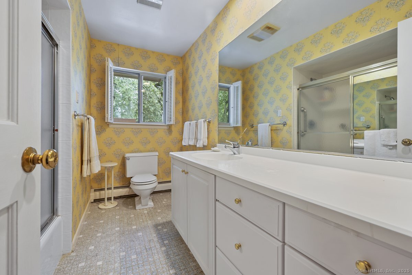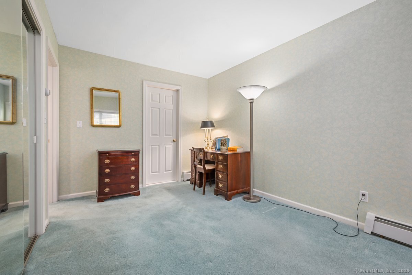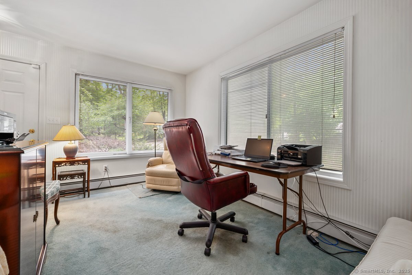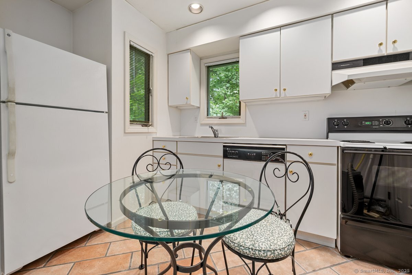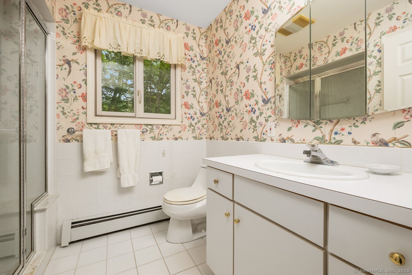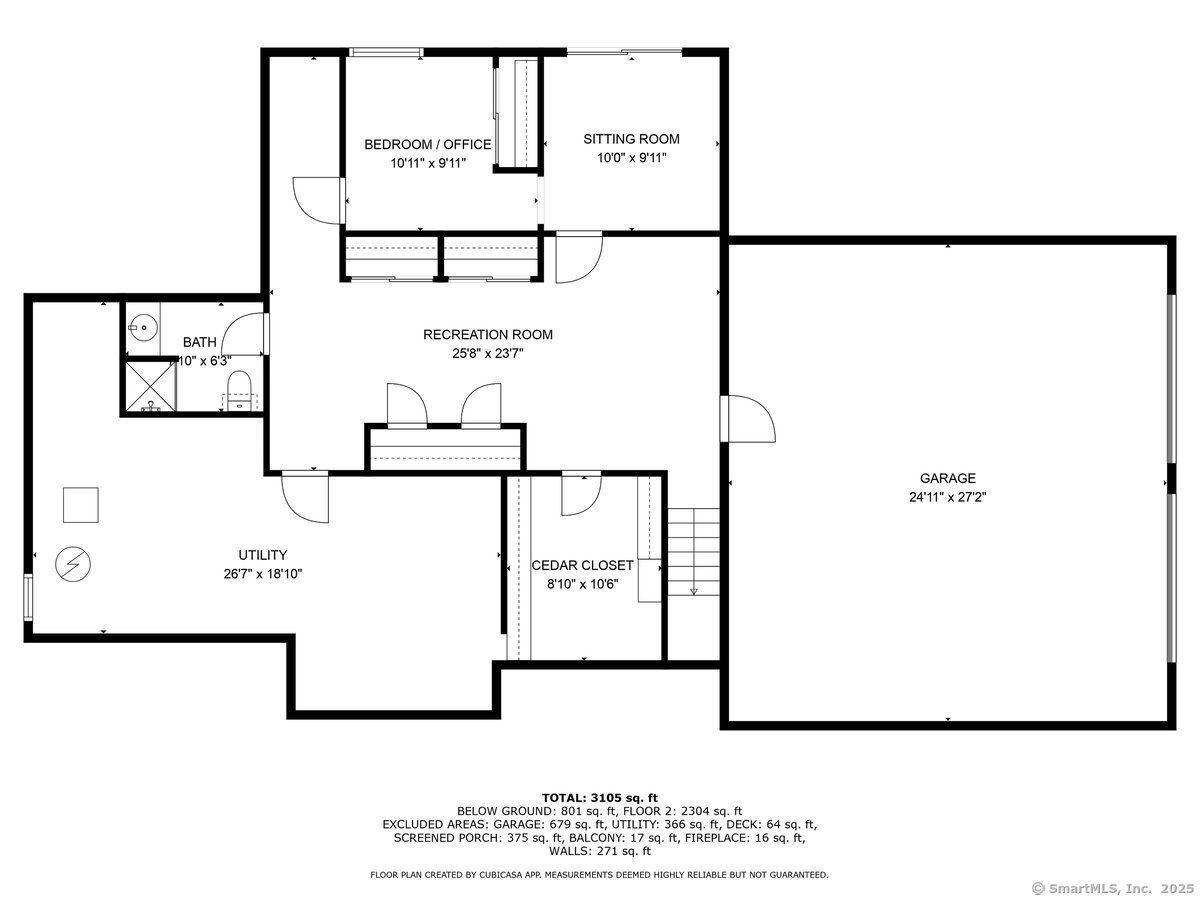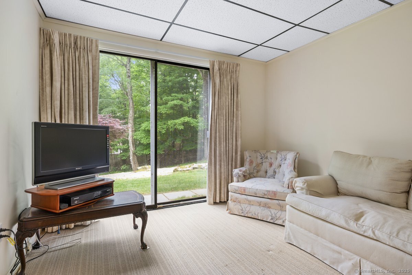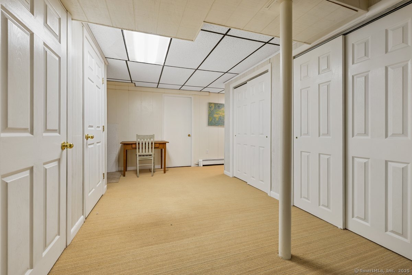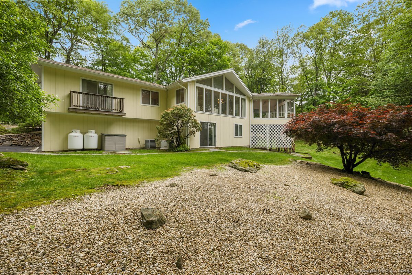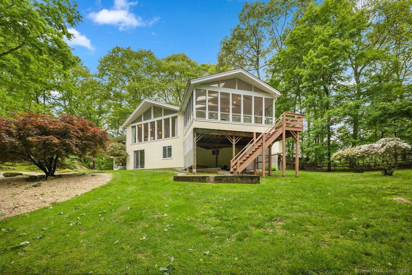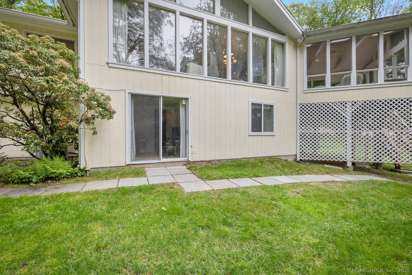More about this Property
If you are interested in more information or having a tour of this property with an experienced agent, please fill out this quick form and we will get back to you!
350 Mayapple Road, Stamford CT 06903
Current Price: $949,000
 4 beds
4 beds  4 baths
4 baths  2414 sq. ft
2414 sq. ft
Last Update: 6/21/2025
Property Type: Single Family For Sale
Tucked away in the serene privacy of North Stamford, this contemporary Ranch offers a seamless blend of modern amenities, tranquil living and an in-law/office with separate entrance. A marble-floored foyer welcomes you into the heart of the home, leading to a sun-drenched living room with stunning floor-to-ceiling windows and soaring vaulted ceilings. The open-concept dining area flows effortlessly into a fabulous sky-lit screened-in porch, perfect for enjoying views of the landscaped private acre. The well-appointed country kitchen w/pantry and patterned marble floor connects to a spacious family room featuring a cozy fireplace, vaulted ceilings and direct access to the porch-ideal flow for entertaining. The bedroom wing boasts an en-suite primary bedroom with vaulted ceilings, Juliet balcony, plus 2 additional bedrooms and full hall bath. A fantastic bonus is the versatile main-level in-law suite or private office, complete with a separate entrance, full bath and kitchenette. The walk-out lower level is not to be missed with the rec/play room, full bath, three cedar closets and potential space for a bedroom and sitting room-perfect for guests or extended living. A 2-car garage and generous storage space add practicality, while the whole-house 20kw generator provides peace of mind year-round. This special home offers the perfect combination of comfort, function and style!
High Ridge Rd to Mayapple Rd
MLS #: 24099420
Style: Contemporary,Ranch
Color: Pale Yellow
Total Rooms:
Bedrooms: 4
Bathrooms: 4
Acres: 1.02
Year Built: 1975 (Public Records)
New Construction: No/Resale
Home Warranty Offered:
Property Tax: $11,828
Zoning: RA1
Mil Rate:
Assessed Value: $519,670
Potential Short Sale:
Square Footage: Estimated HEATED Sq.Ft. above grade is 2414; below grade sq feet total is ; total sq ft is 2414
| Appliances Incl.: | Electric Range,Range Hood,Refrigerator,Dishwasher,Washer,Dryer |
| Laundry Location & Info: | Main Level In Kitchen |
| Fireplaces: | 1 |
| Energy Features: | Generator,Storm Doors |
| Interior Features: | Cable - Pre-wired,Open Floor Plan |
| Energy Features: | Generator,Storm Doors |
| Basement Desc.: | Full,Heated,Storage,Garage Access,Partially Finished,Walk-out |
| Exterior Siding: | Wood |
| Exterior Features: | Porch-Screened,Porch,Deck,Gutters |
| Foundation: | Block |
| Roof: | Asphalt Shingle |
| Parking Spaces: | 2 |
| Garage/Parking Type: | Attached Garage |
| Swimming Pool: | 0 |
| Waterfront Feat.: | Not Applicable |
| Lot Description: | Rear Lot,Level Lot,Sloping Lot |
| Nearby Amenities: | Public Transportation |
| Occupied: | Owner |
Hot Water System
Heat Type:
Fueled By: Hot Water.
Cooling: Central Air
Fuel Tank Location: Above Ground
Water Service: Private Well
Sewage System: Septic
Elementary: Northeast
Intermediate:
Middle: Turn of River
High School: Westhill
Current List Price: $949,000
Original List Price: $949,000
DOM: 19
Listing Date: 5/30/2025
Last Updated: 6/11/2025 6:32:15 PM
Expected Active Date: 6/2/2025
List Agent Name: John Pellegrino
List Office Name: William Raveis Real Estate
