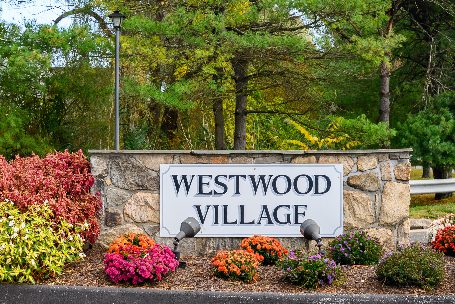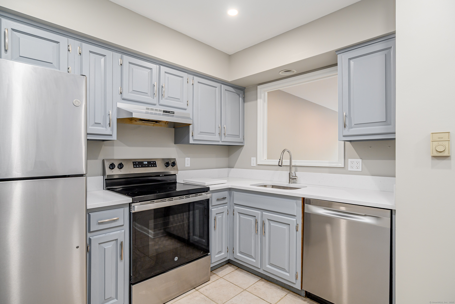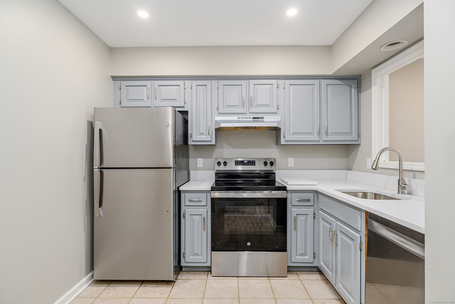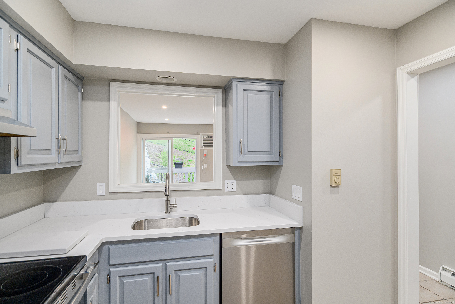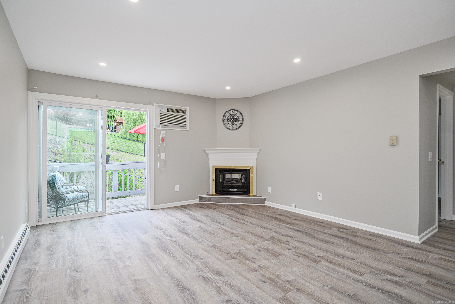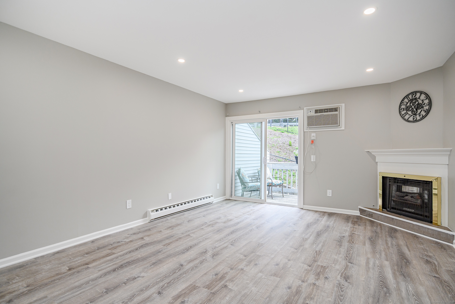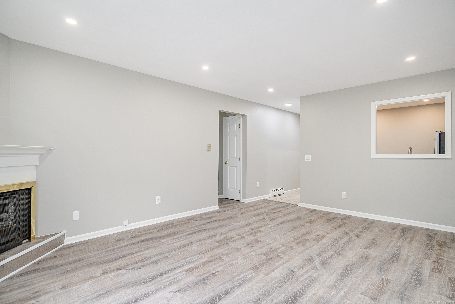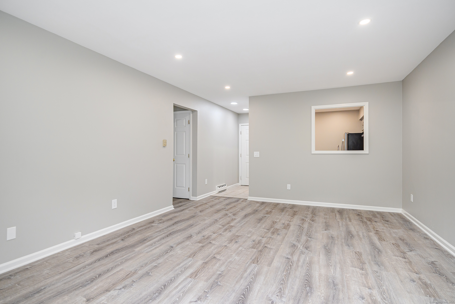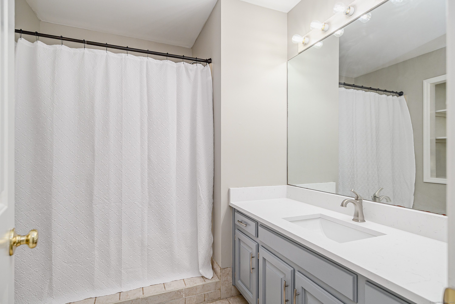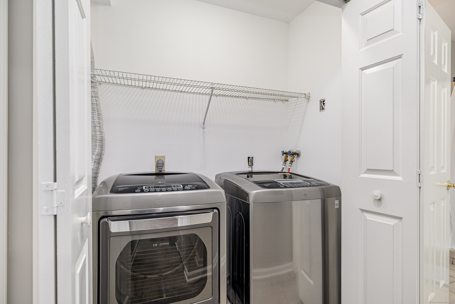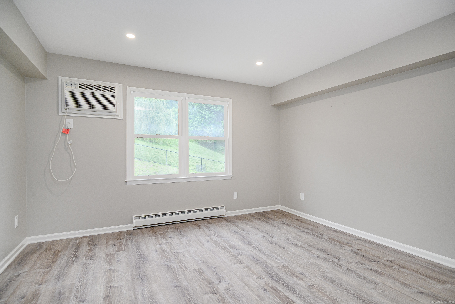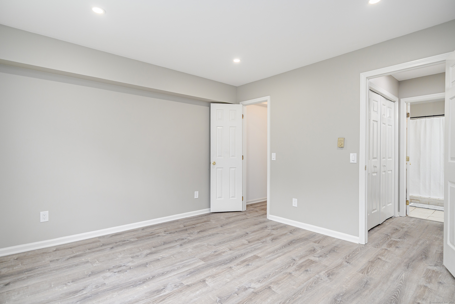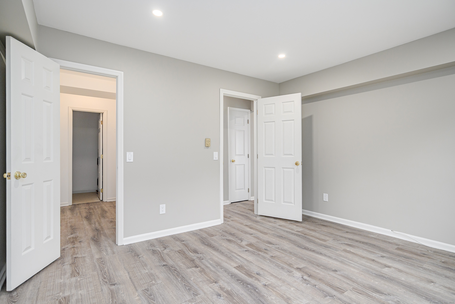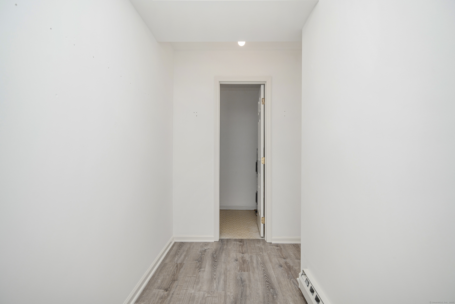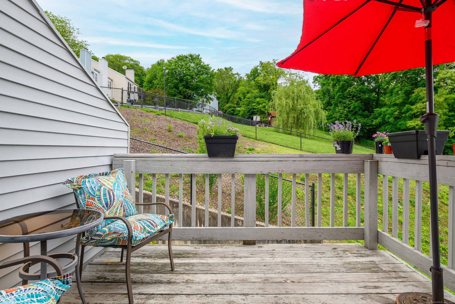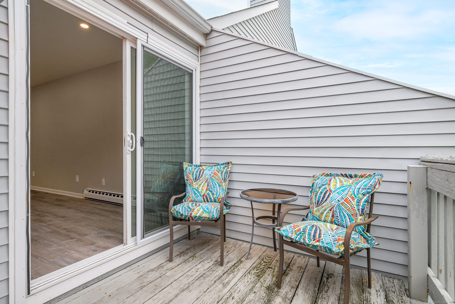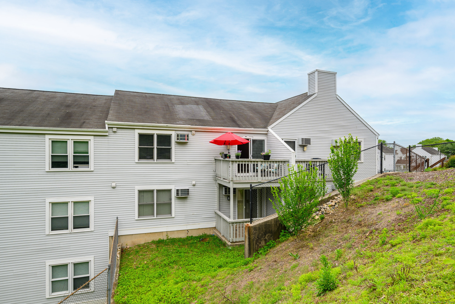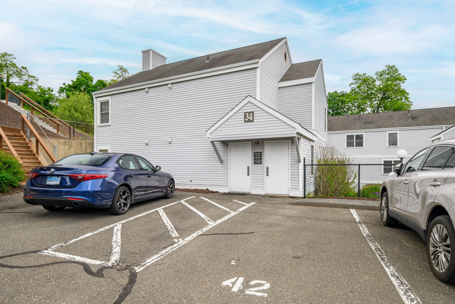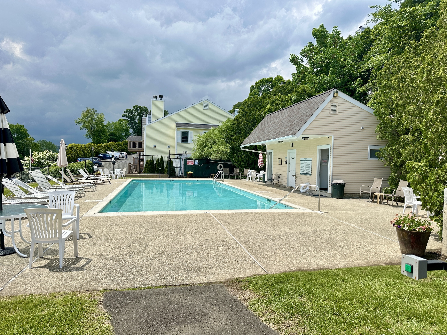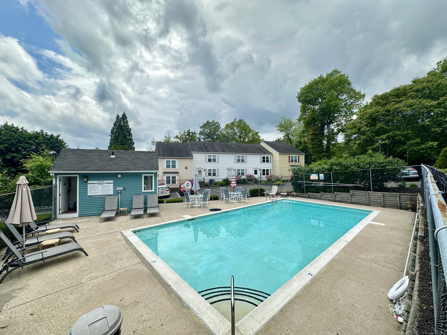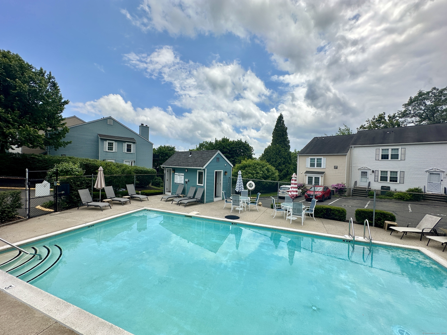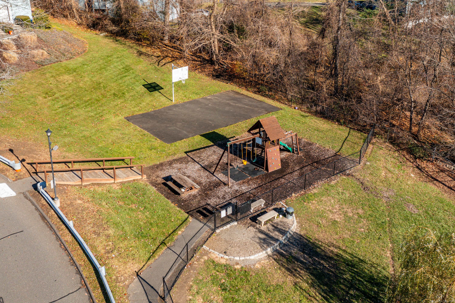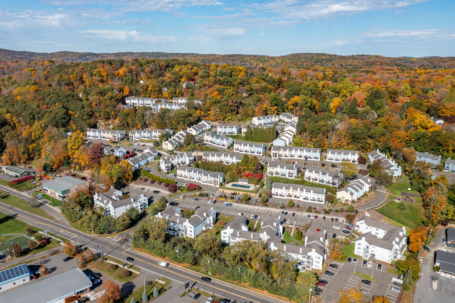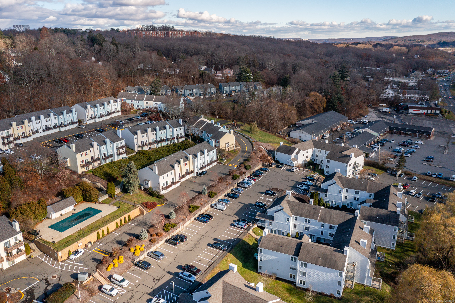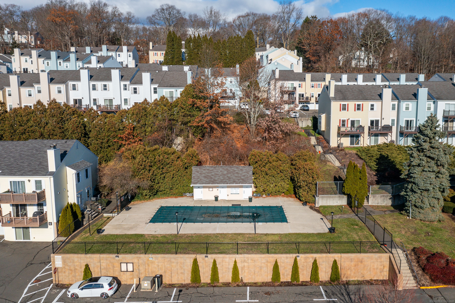More about this Property
If you are interested in more information or having a tour of this property with an experienced agent, please fill out this quick form and we will get back to you!
55 Mill Plain Road, Danbury CT 06811
Current Price: $249,000
 1 beds
1 beds  1 baths
1 baths  724 sq. ft
724 sq. ft
Last Update: 6/21/2025
Property Type: Condo/Co-Op For Sale
Welcome to this newly updated condo in the sought-after Westwood Village community. Updates include new granite countertops and sinks, new stainless steel appliances, new flooring and professionally painted throughout. A handy pass-through connects the kitchen to the dining area, making entertaining a breeze. The open-concept living and dining space include sliding doors leading out to your own private deck-perfect for relaxing or enjoying your morning coffee. The spacious bedroom has a large walk-in closet and theres an in-unit laundry area conveniently tucked away in the hall. Assigned parking space #42 is located right outside the buildings main entrance. Westwood Village offers a great lifestyle with amenities like two refreshing pools, a dog park, basketball court, playground, and beautifully landscaped grounds.-all with a LOW HOA. Enjoy the peaceful surroundings of Westwood Village while being moments away from shopping, dining, and recreation. West side location with quick access to I-84 / I-684, Danbury Fair Mall, Richter Park Golf Course and the Brewster train station is just a short 10-minute drive away. A short stroll to Danburys popular Bagelman, Peachwave and Molly Darcys! Dont miss this opportunity to own a centrally located condo in one of Danburys most sought-after communities!
GPS friendly. After entering the complex, take the 1st right and continue to the end of the parking lot to Building 34. Parking spot #42 is in front of the entrance door.
MLS #: 24099411
Style: Ranch,Apartment
Color:
Total Rooms:
Bedrooms: 1
Bathrooms: 1
Acres: 0
Year Built: 1982 (Public Records)
New Construction: No/Resale
Home Warranty Offered:
Property Tax: $2,628
Zoning: CA80
Mil Rate:
Assessed Value: $107,520
Potential Short Sale:
Square Footage: Estimated HEATED Sq.Ft. above grade is 724; below grade sq feet total is ; total sq ft is 724
| Appliances Incl.: | Oven/Range,Refrigerator,Dishwasher,Washer,Dryer |
| Laundry Location & Info: | Main Level Hall |
| Fireplaces: | 0 |
| Basement Desc.: | None |
| Exterior Siding: | Vinyl Siding,Aluminum |
| Parking Spaces: | 0 |
| Garage/Parking Type: | None,Paved,Assigned Parking |
| Swimming Pool: | 1 |
| Waterfront Feat.: | Not Applicable |
| Lot Description: | Lightly Wooded,Treed,Level Lot,Rolling |
| Nearby Amenities: | Playground/Tot Lot,Private School(s),Public Pool,Public Transportation,Shopping/Mall |
| Occupied: | Vacant |
HOA Fee Amount 185
HOA Fee Frequency: Monthly
Association Amenities: .
Association Fee Includes:
Hot Water System
Heat Type:
Fueled By: Baseboard.
Cooling: Wall Unit
Fuel Tank Location:
Water Service: Public Water Connected
Sewage System: Public Sewer Connected
Elementary: Per Board of Ed
Intermediate:
Middle:
High School: Danbury
Current List Price: $249,000
Original List Price: $249,000
DOM: 4
Listing Date: 5/27/2025
Last Updated: 6/11/2025 12:59:58 AM
Expected Active Date: 5/30/2025
List Agent Name: Barbara Elste
List Office Name: BE Real Estate
