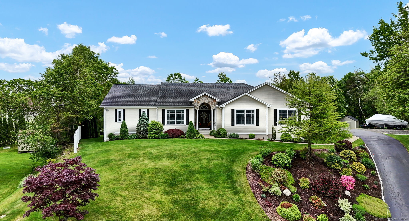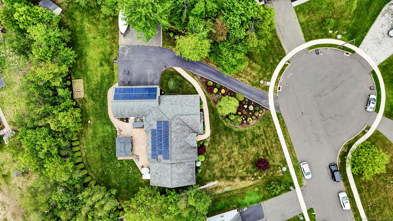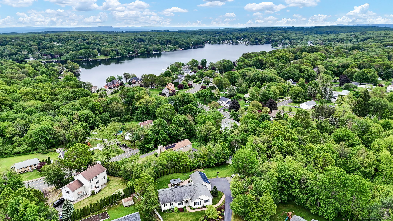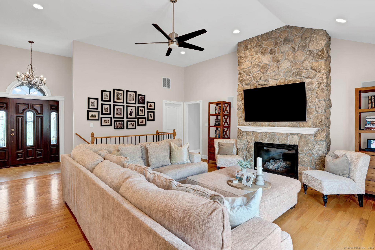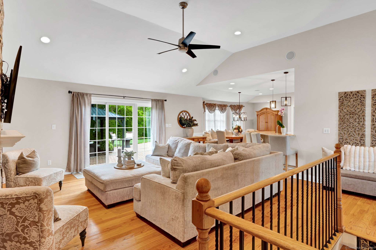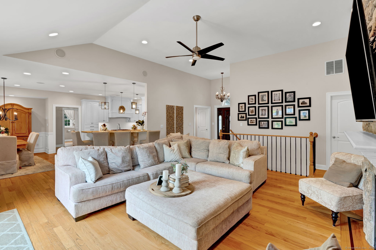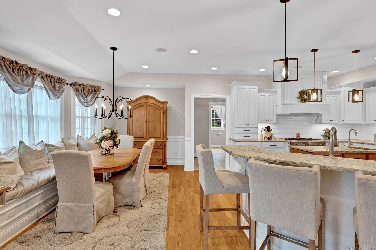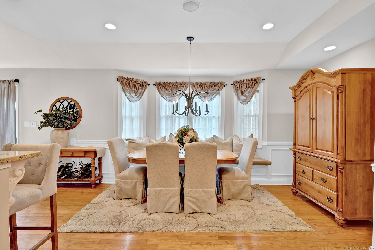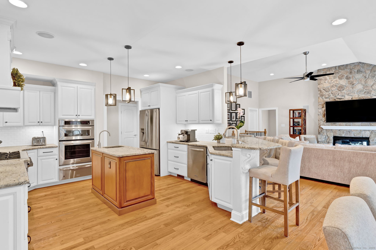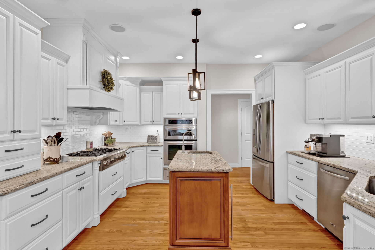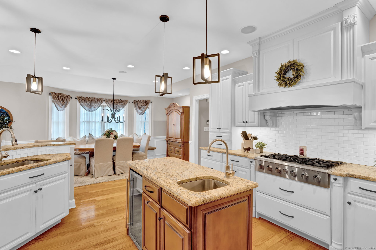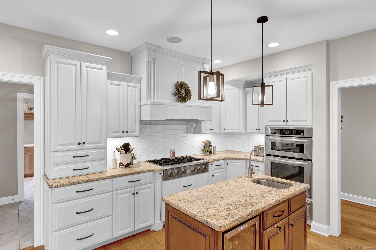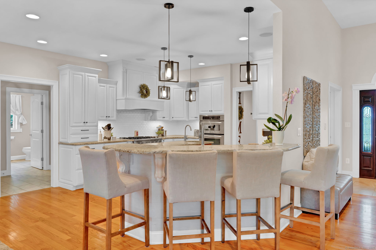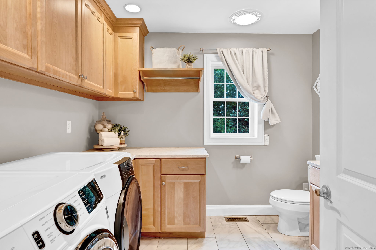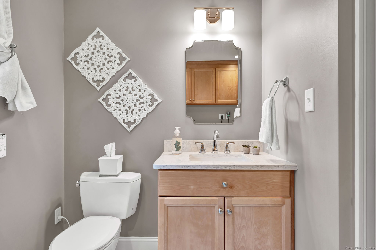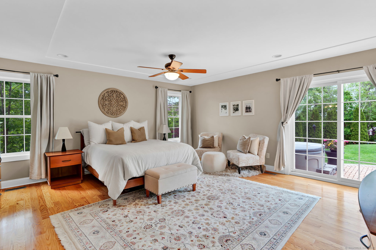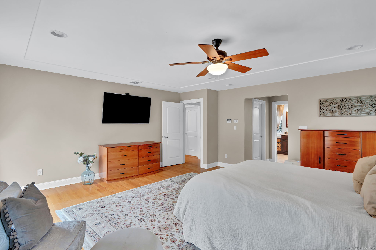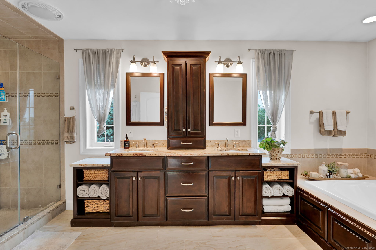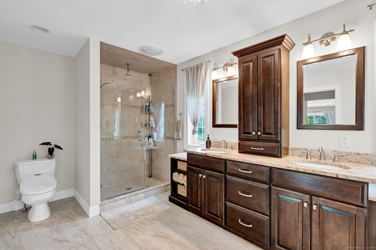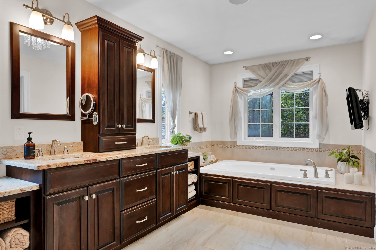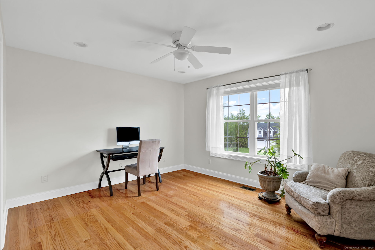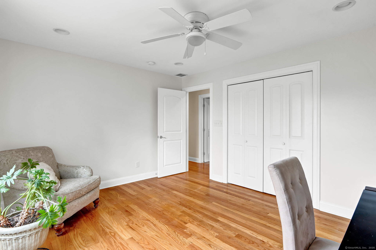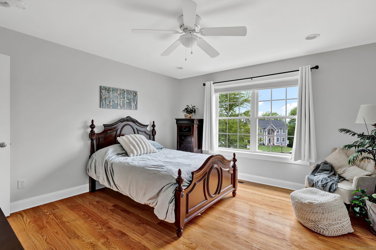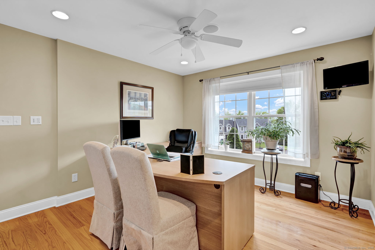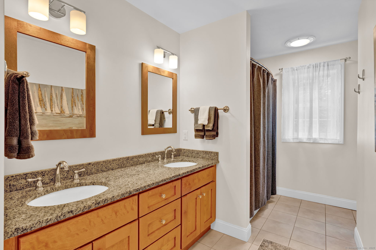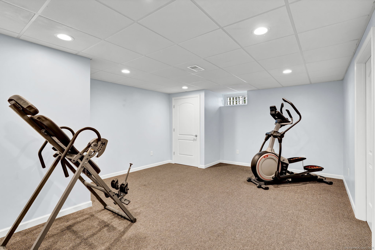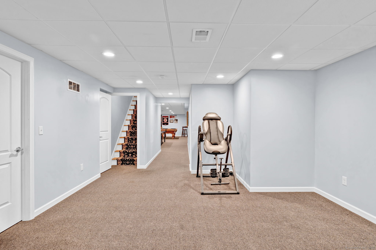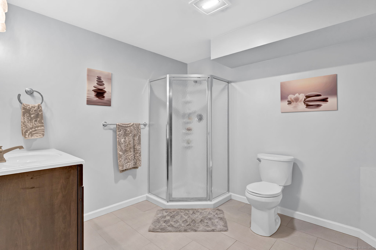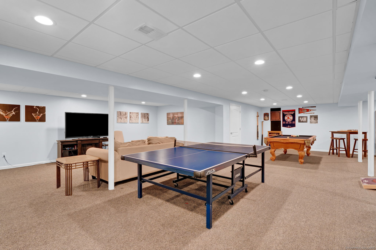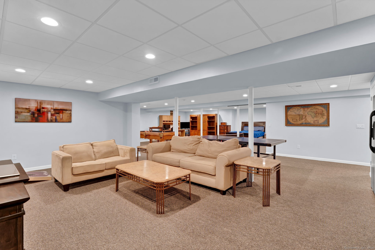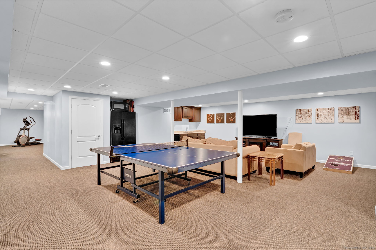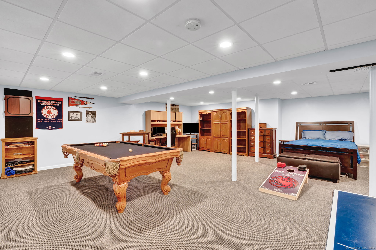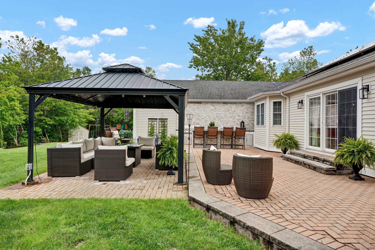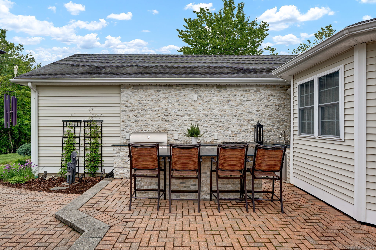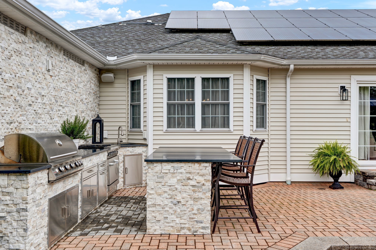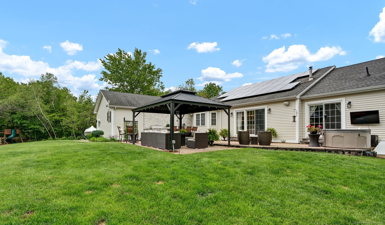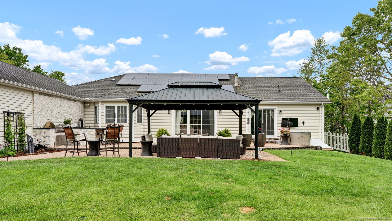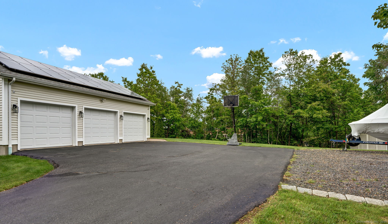More about this Property
If you are interested in more information or having a tour of this property with an experienced agent, please fill out this quick form and we will get back to you!
317 Old Orchard Road, Bristol CT 06010
Current Price: $699,900
 4 beds
4 beds  4 baths
4 baths  4178 sq. ft
4178 sq. ft
Last Update: 6/20/2025
Property Type: Single Family For Sale
STUNNING RANCH HOME nestled on a sleepy little cul-de-sac with 4 bedrooms, 3.5 baths, a gorgeous stone fireplace, and lovely hardwood floors throughout! Light and bright with an open floor plan, which makes entertaining a breeze! Eat in kitchen is a chefs dream with granite countertops, breakfast bar, gas cooktop, and tons of storage space! Master suite with 2 walk-in closets, tile shower, built-ins, and a jacuzzi tub! Main level laundry room, solar panels, a 3-car attached garage, AND invisible fencing for your canine friends! Finished lower level with full bath and wet bar can be a game room, office, potential for in-law set-up OR anything else your heart desires! Lush yard is like your own private getaway that is beautifully landscaped and has a gazebo! Oversized patio with an outdoor kitchen that features a 40 commercial grill and a high-power commercial gas range with a second oven will surely be your favorite spot for morning coffee or grilling dinner with friends! Tucked away, yet conveniently located near restaurants, shopping, parks, hiking trails, and local highways!
Use GPS for the most accurate directions.
MLS #: 24099407
Style: Ranch
Color:
Total Rooms:
Bedrooms: 4
Bathrooms: 4
Acres: 0.59
Year Built: 2012 (Public Records)
New Construction: No/Resale
Home Warranty Offered:
Property Tax: $11,364
Zoning: R-25/O
Mil Rate:
Assessed Value: $356,790
Potential Short Sale:
Square Footage: Estimated HEATED Sq.Ft. above grade is 2424; below grade sq feet total is 1754; total sq ft is 4178
| Appliances Incl.: | Gas Cooktop,Oven/Range,Range Hood,Refrigerator,Dishwasher,Washer,Dryer |
| Laundry Location & Info: | Main Level |
| Fireplaces: | 1 |
| Energy Features: | Active Solar |
| Interior Features: | Auto Garage Door Opener,Open Floor Plan |
| Energy Features: | Active Solar |
| Basement Desc.: | Full,Heated,Storage,Partially Finished |
| Exterior Siding: | Vinyl Siding |
| Exterior Features: | Shed,Gutters,Hot Tub,Patio |
| Foundation: | Concrete |
| Roof: | Asphalt Shingle |
| Parking Spaces: | 3 |
| Garage/Parking Type: | Attached Garage |
| Swimming Pool: | 0 |
| Waterfront Feat.: | Not Applicable |
| Lot Description: | Lightly Wooded,Level Lot,Sloping Lot,On Cul-De-Sac,Professionally Landscaped |
| Occupied: | Owner |
Hot Water System
Heat Type:
Fueled By: Hot Air.
Cooling: Ceiling Fans,Central Air
Fuel Tank Location: In Ground
Water Service: Public Water Connected
Sewage System: Public Sewer Connected
Elementary: South Side
Intermediate:
Middle: Chippens Hill
High School: Bristol Central
Current List Price: $699,900
Original List Price: $729,900
DOM: 19
Listing Date: 5/30/2025
Last Updated: 6/9/2025 11:33:13 PM
Expected Active Date: 6/1/2025
List Agent Name: Shawna Rohan
List Office Name: eXp Realty
