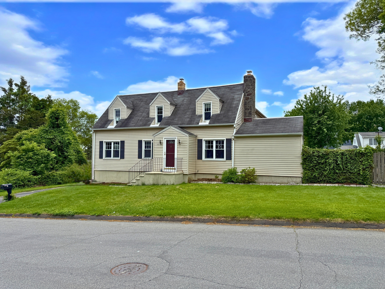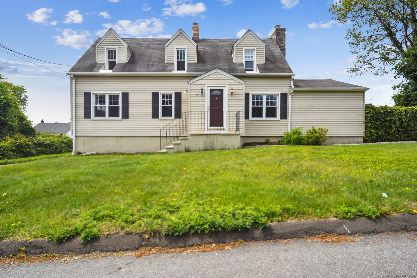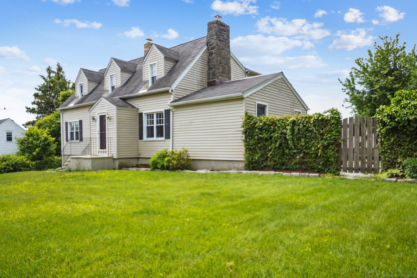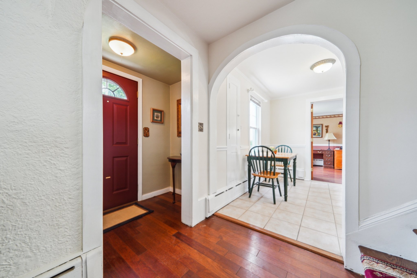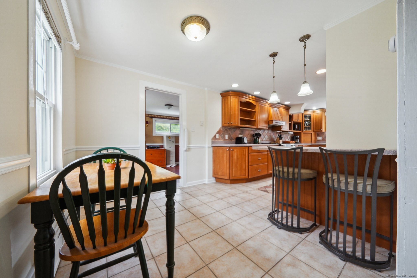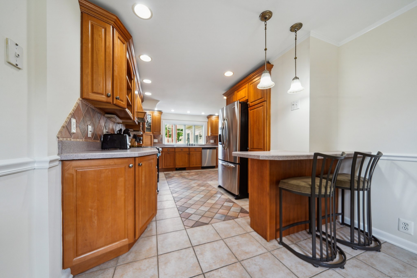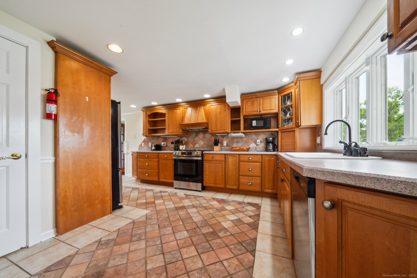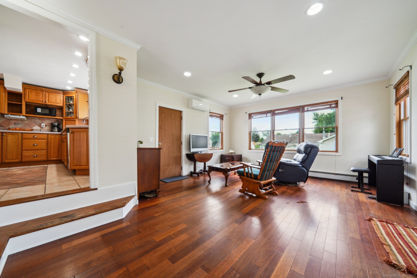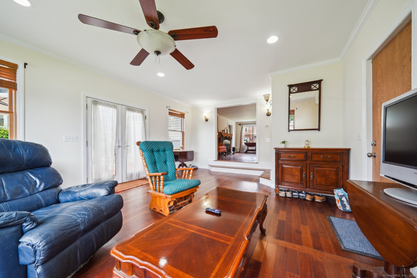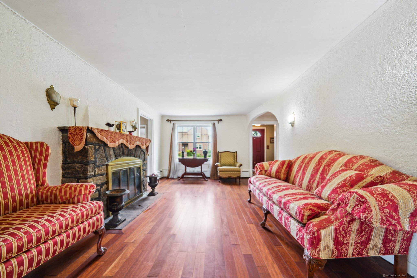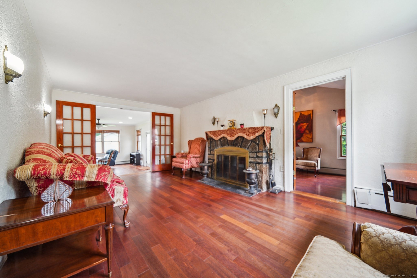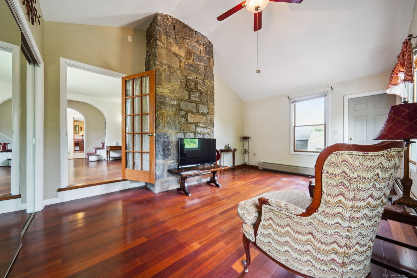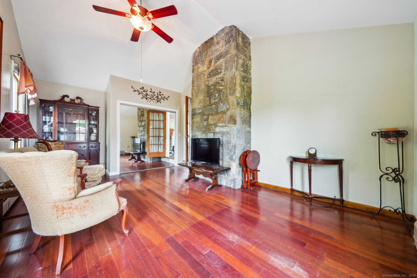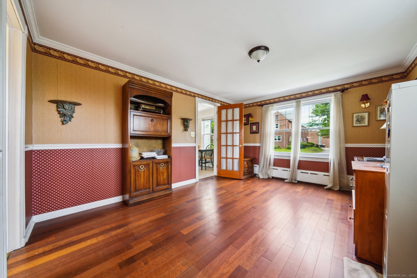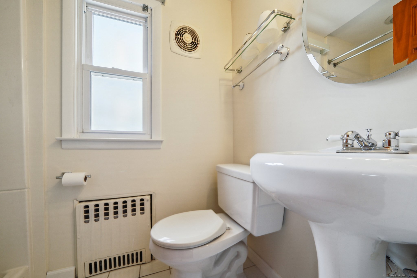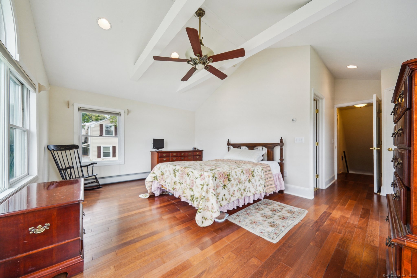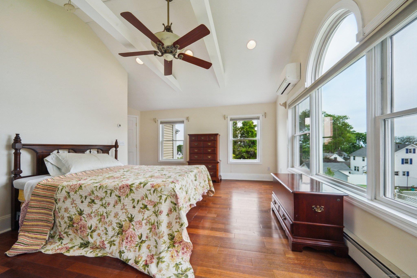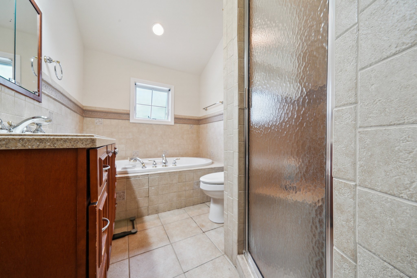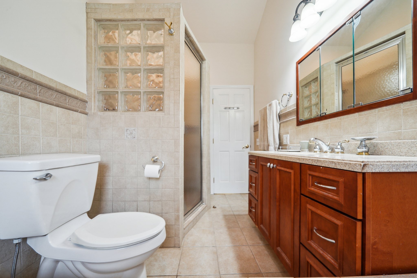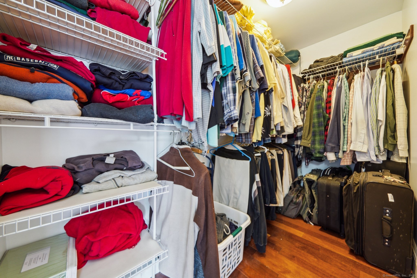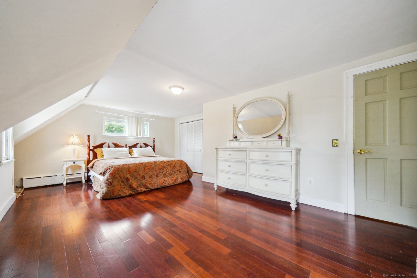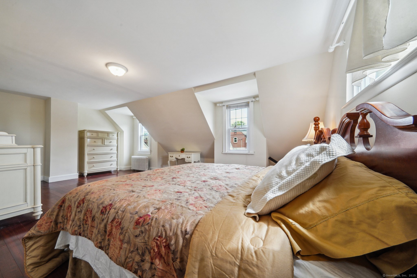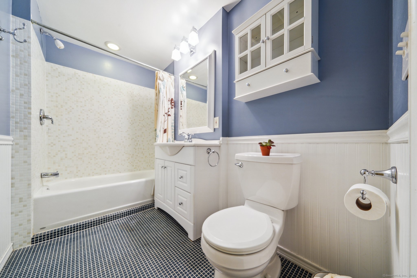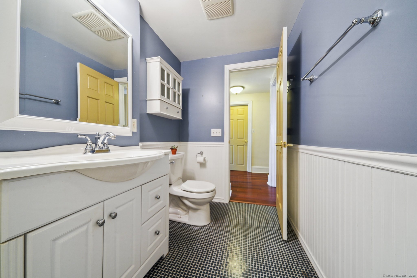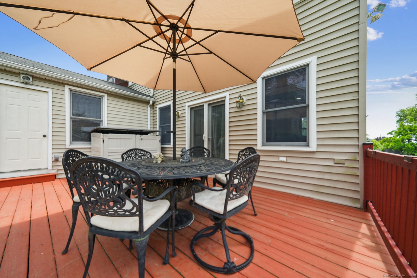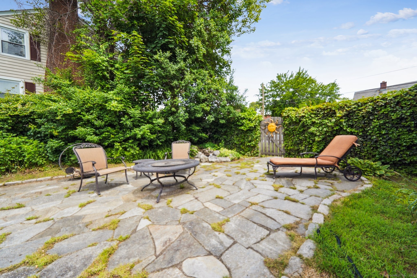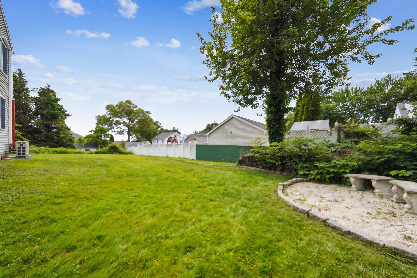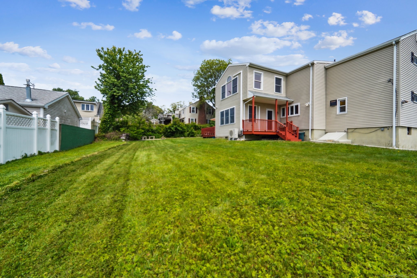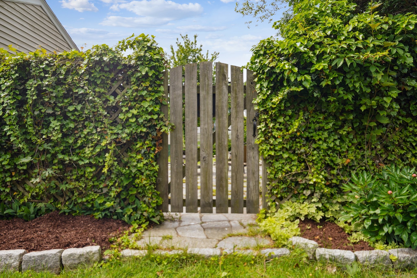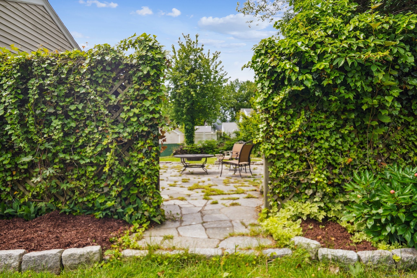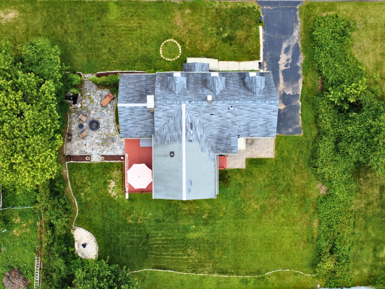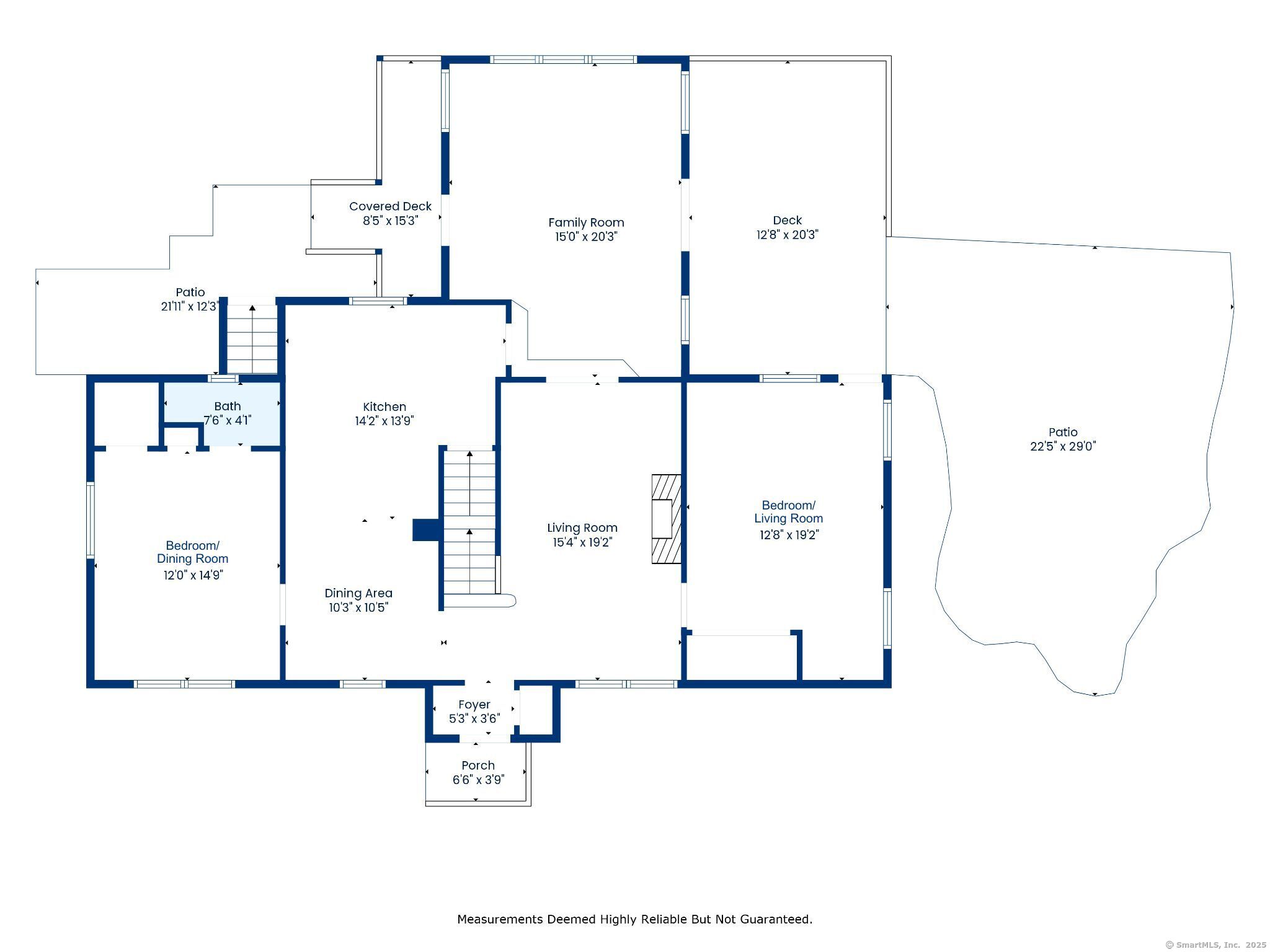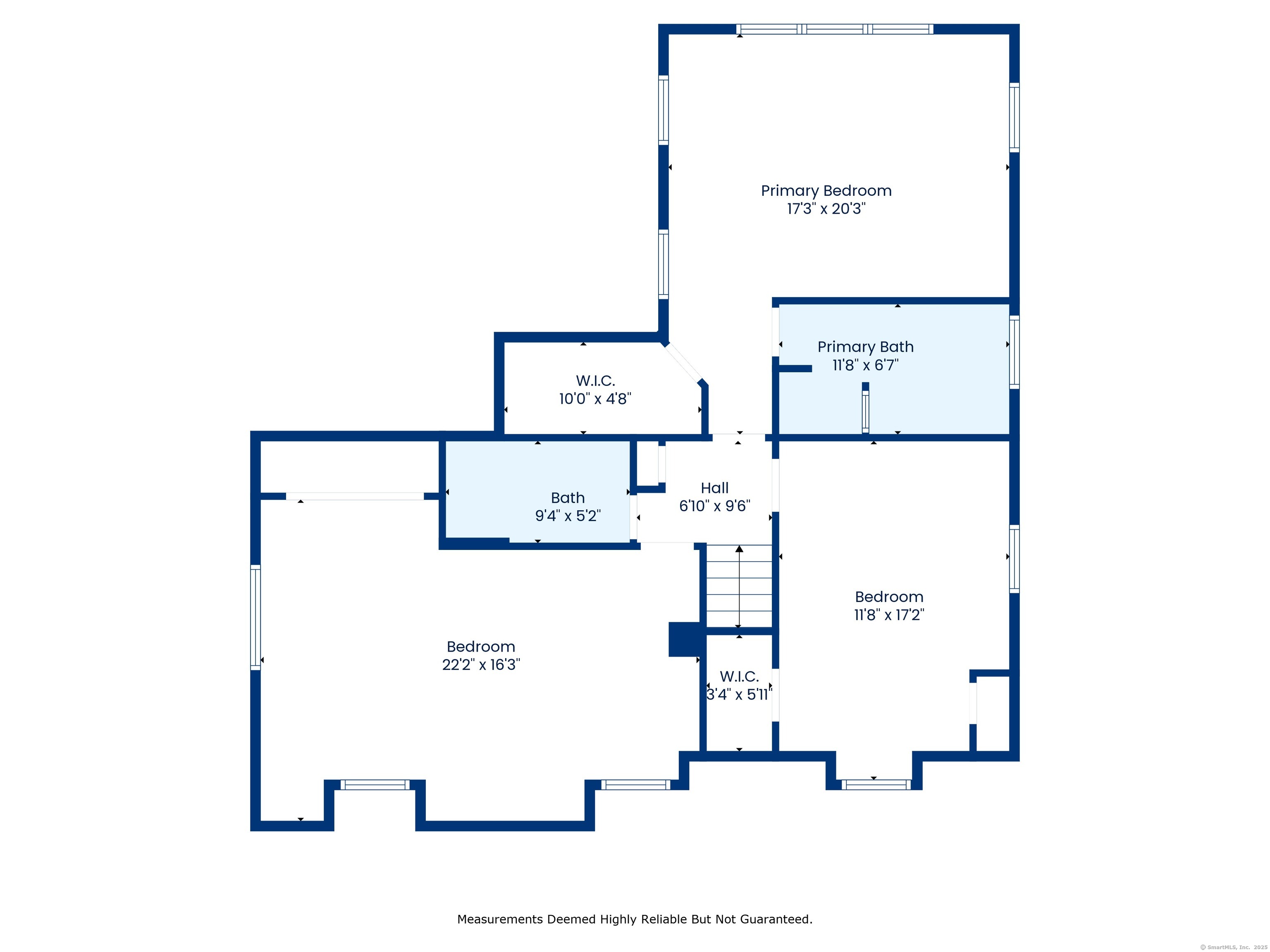More about this Property
If you are interested in more information or having a tour of this property with an experienced agent, please fill out this quick form and we will get back to you!
51 Laurel Street, Fairfield CT 06824
Current Price: $679,000
 4 beds
4 beds  3 baths
3 baths  2208 sq. ft
2208 sq. ft
Last Update: 6/21/2025
Property Type: Single Family For Sale
Welcome to 51 Laurel Street, a spacious and well-maintained expanded Cape in Fairfields Tunxis Hill neighborhood. With over 2,200 square feet, 4 oversized bedrooms, and 3 full baths, this home offers the kind of space thats hard to find at this price point. The main level offers a private bedroom suite-perfect for guests or multi-generational living-while upstairs youll find three additional bedrooms, including a spacious primary suite with a large walk-in closet. Set on a flat, level lot with a large yard, stone patio, and oversized deck, theres plenty of room to relax, host, or simply enjoy the outdoors. Inside, youll find freshly painted walls and beautiful hardwood floors that run throughout the home. The kitchen is impressively sized-big enough for holiday spreads, homework stations, and everything in between-with a brand new stove and dishwasher already in place. The kitchen and baths blend classic charm with modern convenience: clean, spacious, and fully functional. Additional highlights include a newer oil burner (2021), brand new oil tank (2025), ductless mini-splits in the family room and primary bedroom, and two off-street parking spaces. A full, unfinished basement adds storage or future potential. If youve been waiting for the chance to get into Fairfield with space to grow and a yard to enjoy-without breaking the bank-this is the opportunity.
GPS to Laurel St
MLS #: 24099389
Style: Cape Cod
Color:
Total Rooms:
Bedrooms: 4
Bathrooms: 3
Acres: 0.23
Year Built: 1930 (Public Records)
New Construction: No/Resale
Home Warranty Offered:
Property Tax: $8,265
Zoning: B
Mil Rate:
Assessed Value: $296,240
Potential Short Sale:
Square Footage: Estimated HEATED Sq.Ft. above grade is 2208; below grade sq feet total is ; total sq ft is 2208
| Appliances Incl.: | Electric Range,Microwave,Range Hood,Refrigerator,Dishwasher,Washer,Dryer |
| Laundry Location & Info: | Lower Level Basement |
| Fireplaces: | 1 |
| Basement Desc.: | Full,Unfinished,Full With Hatchway |
| Exterior Siding: | Vinyl Siding |
| Foundation: | Block,Concrete |
| Roof: | Asphalt Shingle |
| Garage/Parking Type: | None,Paved,Off Street Parking |
| Swimming Pool: | 0 |
| Waterfront Feat.: | Beach Rights |
| Lot Description: | Level Lot,Cleared |
| Occupied: | Owner |
Hot Water System
Heat Type:
Fueled By: Hot Water.
Cooling: Ceiling Fans,Ductless,Wall Unit
Fuel Tank Location: In Basement
Water Service: Public Water Connected
Sewage System: Public Sewer Connected
Elementary: McKinley
Intermediate:
Middle: Tomlinson
High School: Fairfield Warde
Current List Price: $679,000
Original List Price: $679,000
DOM: 23
Listing Date: 5/29/2025
Last Updated: 6/3/2025 6:11:49 PM
List Agent Name: Christopher Giolitto
List Office Name: William Raveis Real Estate
