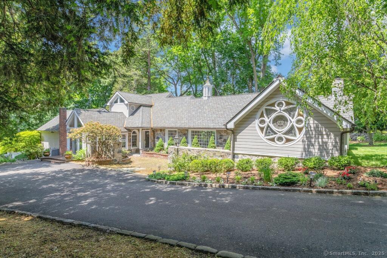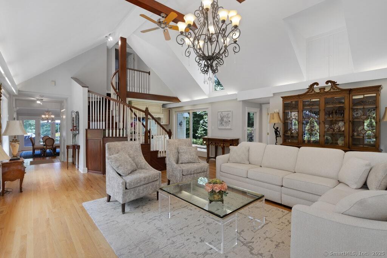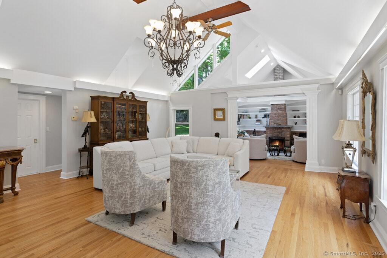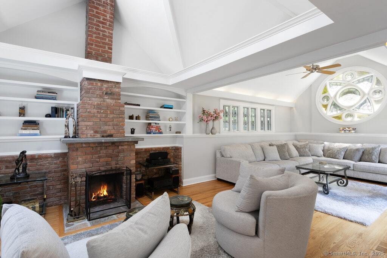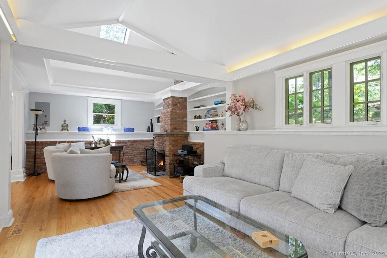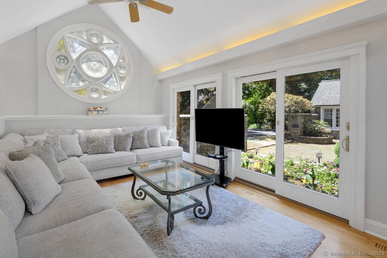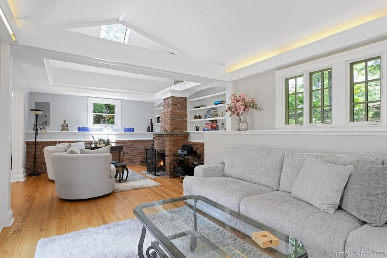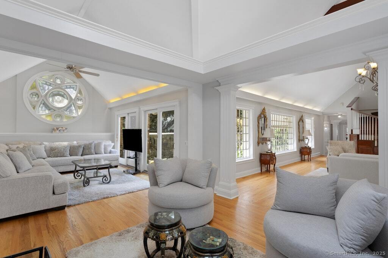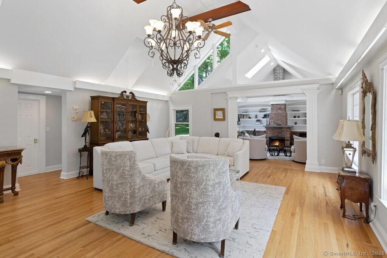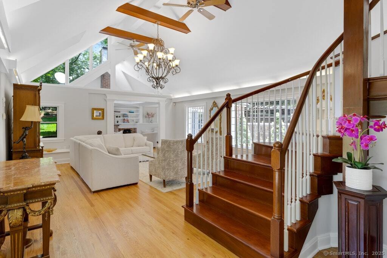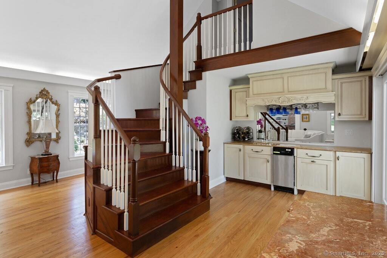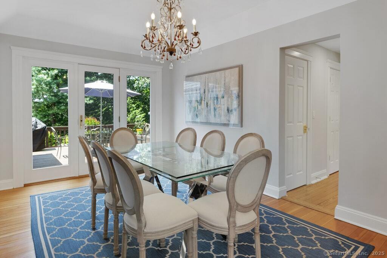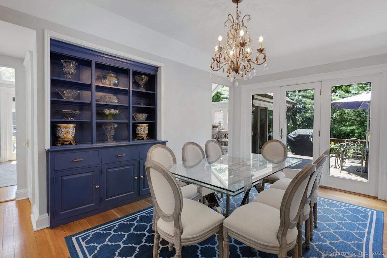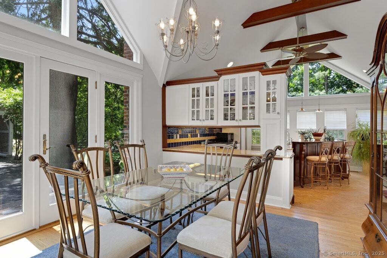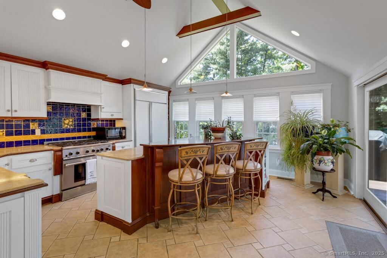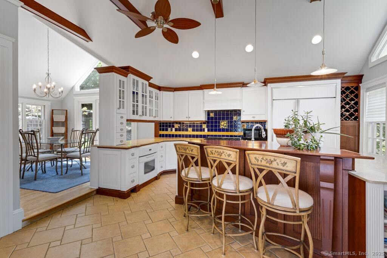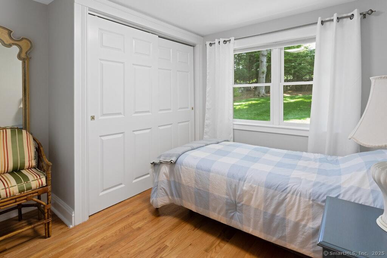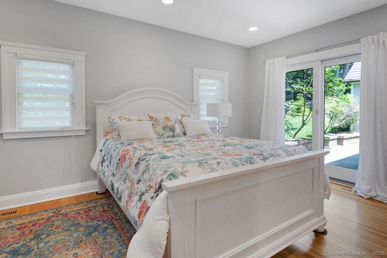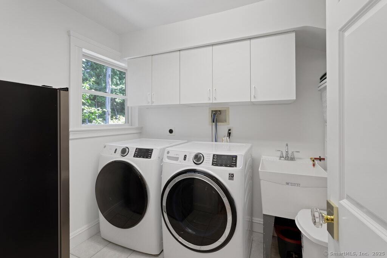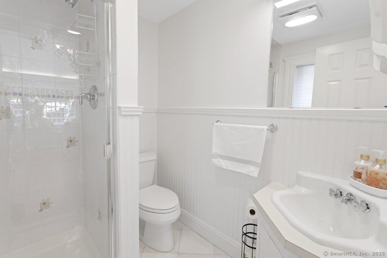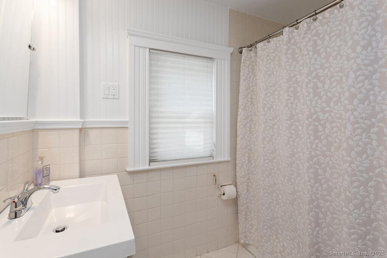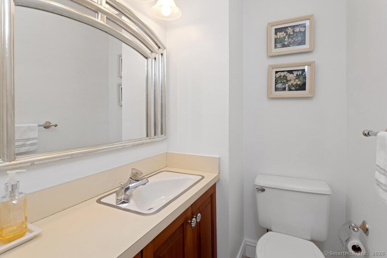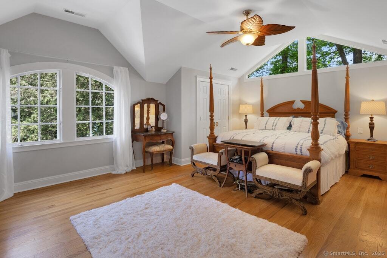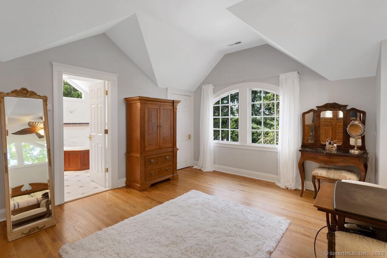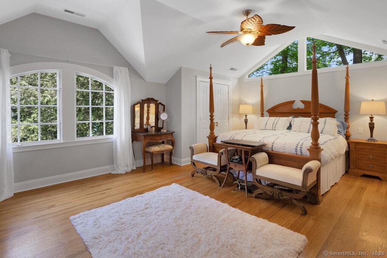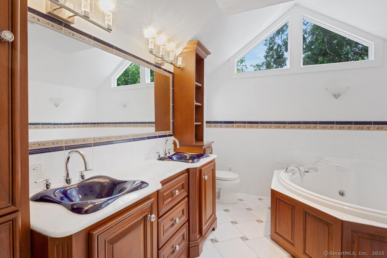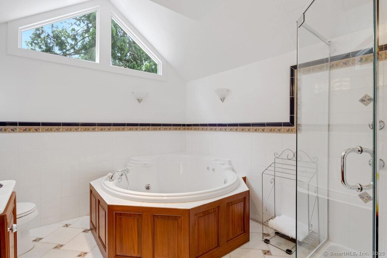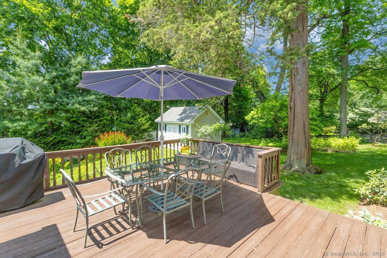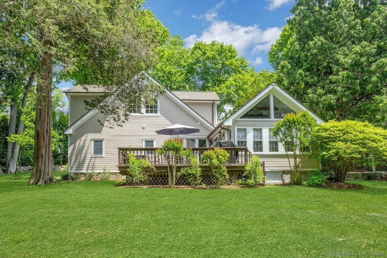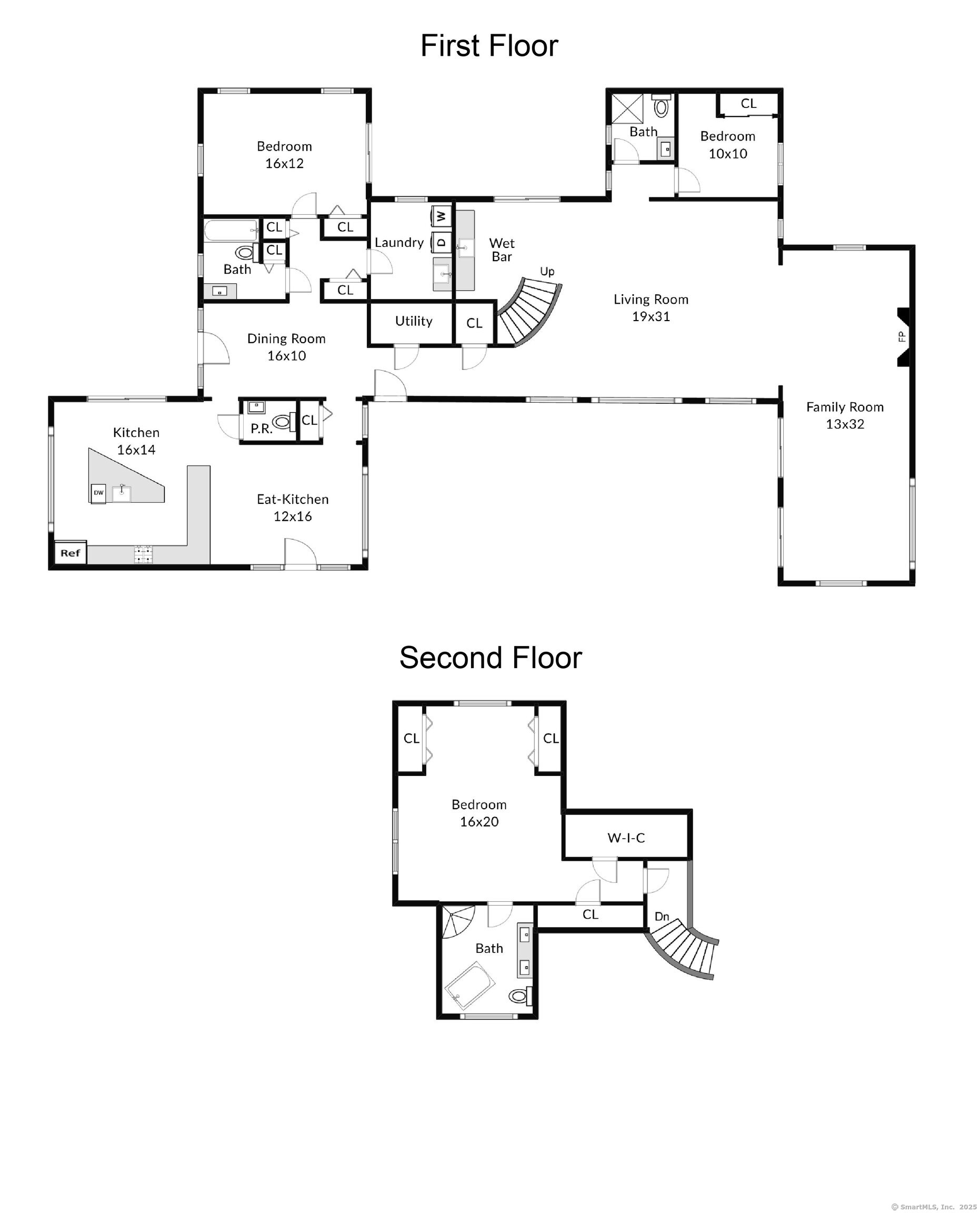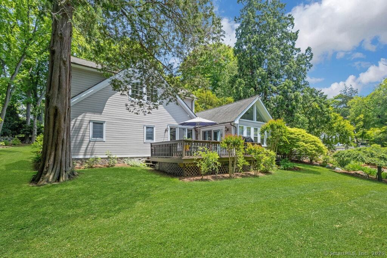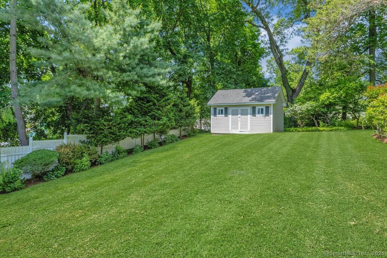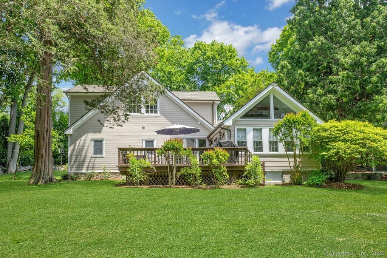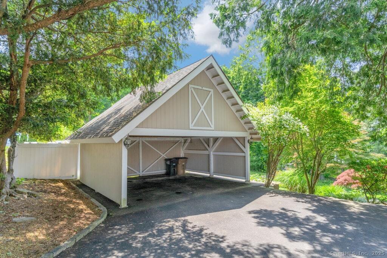More about this Property
If you are interested in more information or having a tour of this property with an experienced agent, please fill out this quick form and we will get back to you!
132 Old North Stamford Road, Stamford CT 06905
Current Price: $1,375,000
 3 beds
3 beds  4 baths
4 baths  3205 sq. ft
3205 sq. ft
Last Update: 6/24/2025
Property Type: Single Family For Sale
Dont miss this exceptional opportunity a beautifully crafted home that blends timeless charm with modern updates. Centrally located, a short walk to Whole Foods, Bulls Head shopping, restaurants, coffee shops, parks, houses of worship, and a quick drive to Metro North, I-95, and the Merritt. Situated on a beautiful landscaped .92-acre lot, this spacious 3-bedroom, 3.5-bath residence offers 3,200+ square feet of refined living space. Step inside to discover a custom white kitchen with premium finishes, complemented by stunning custom millwork and built-in features throughout the home. The main level boasts two generously sized bedrooms, two full bathrooms, a powder room, and thoughtfully designed living spaces including a dining room, formal living room, and cozy family room - all with hardwood floors throughout. The private upper-level master suite features a large walk-in closet and a full en-suite bath, creating a peaceful retreat. Additional highlights include: Large deck, two-car carport with attic storage above, Detached storage shed, and landscaped grounds. Ideal layout for both everyday living and entertaining. Agent/owner.
Oaklawn Avenue to Old North Stamford Rd
MLS #: 24099371
Style: Cape Cod
Color: Beige
Total Rooms:
Bedrooms: 3
Bathrooms: 4
Acres: 0.92
Year Built: 1920 (Public Records)
New Construction: No/Resale
Home Warranty Offered:
Property Tax: $13,903
Zoning: residential
Mil Rate:
Assessed Value: $600,810
Potential Short Sale:
Square Footage: Estimated HEATED Sq.Ft. above grade is 3205; below grade sq feet total is ; total sq ft is 3205
| Appliances Incl.: | Gas Range,Convection Oven,Range Hood,Refrigerator,Freezer,Dishwasher,Disposal,Instant Hot Water Tap,Washer,Gas Dryer |
| Laundry Location & Info: | Main Level Separate Laundry on main level |
| Fireplaces: | 1 |
| Interior Features: | Cable - Pre-wired,Open Floor Plan |
| Basement Desc.: | Crawl Space,Dirt Floor,Concrete Floor |
| Exterior Siding: | Brick,Stone,Wood |
| Exterior Features: | Shed,Deck,Gutters,Lighting,Stone Wall,French Doors,Underground Sprinkler,Patio |
| Foundation: | Block,Stone |
| Roof: | Asphalt Shingle |
| Parking Spaces: | 2 |
| Garage/Parking Type: | Carport |
| Swimming Pool: | 0 |
| Waterfront Feat.: | Beach Rights |
| Lot Description: | Lightly Wooded,Professionally Landscaped,Rolling |
| Nearby Amenities: | Golf Course,Health Club,Library,Medical Facilities,Private School(s),Public Pool,Shopping/Mall |
| In Flood Zone: | 0 |
| Occupied: | Owner |
Hot Water System
Heat Type:
Fueled By: Hot Air,Zoned.
Cooling: Central Air,Zoned
Fuel Tank Location:
Water Service: Public Water Connected
Sewage System: Public Sewer Connected
Elementary: Stillmeadow
Intermediate:
Middle: Turn of River
High School: Westhill
Current List Price: $1,375,000
Original List Price: $1,375,000
DOM: 19
Listing Date: 5/30/2025
Last Updated: 6/5/2025 4:05:03 AM
Expected Active Date: 6/5/2025
List Agent Name: Diana Gould
List Office Name: Coldwell Banker Realty
