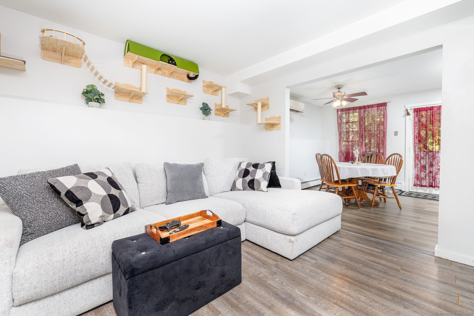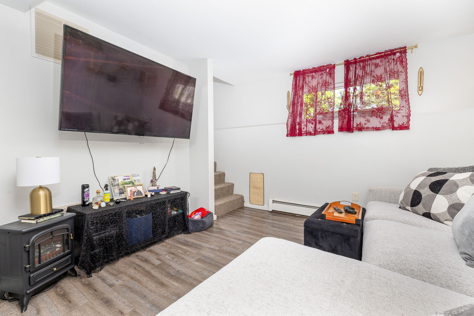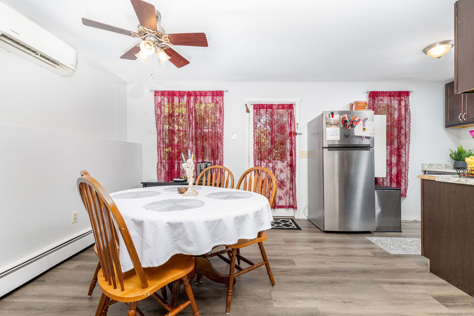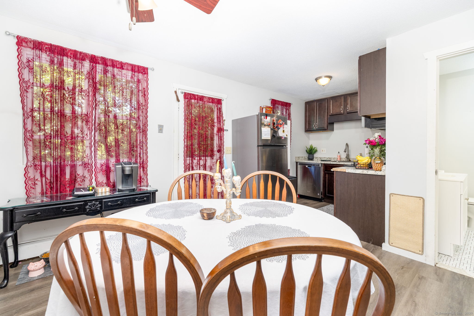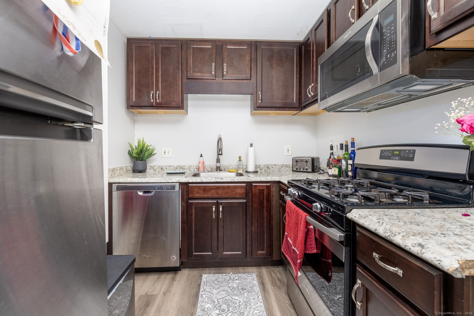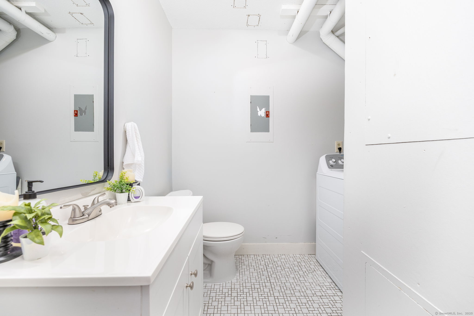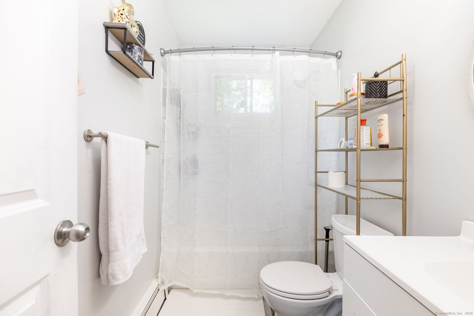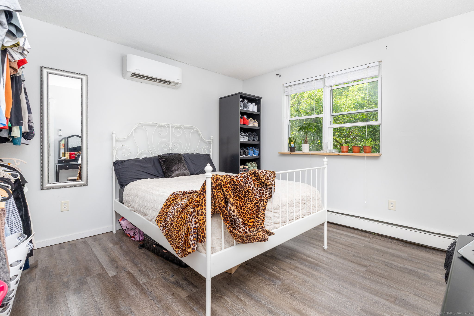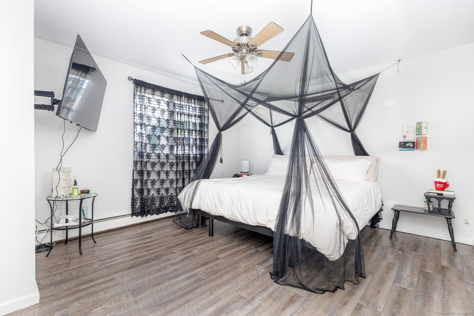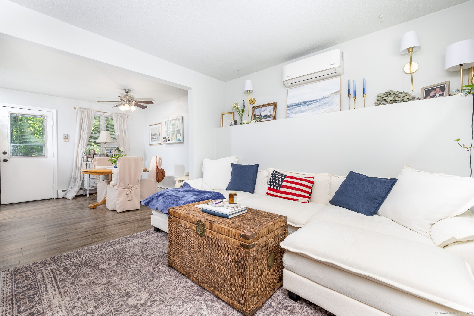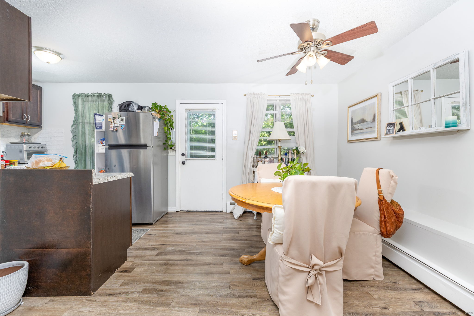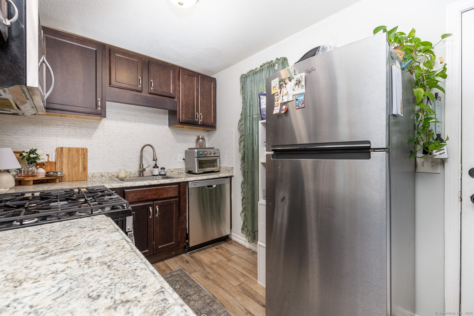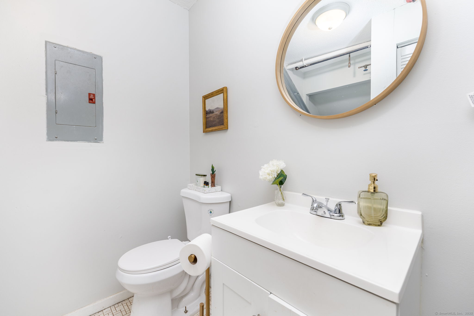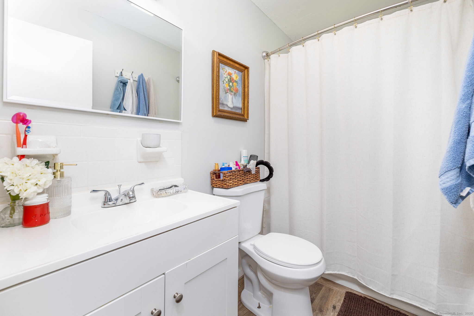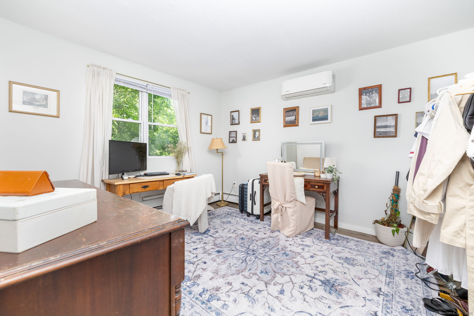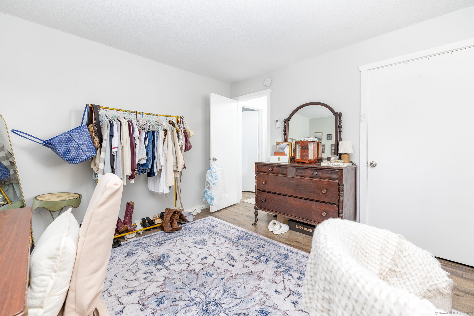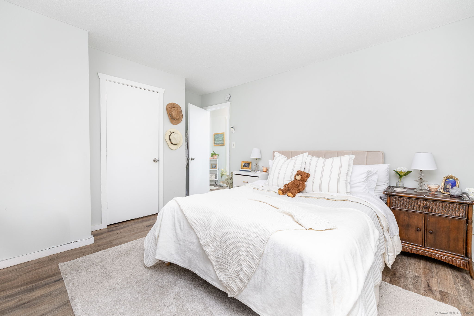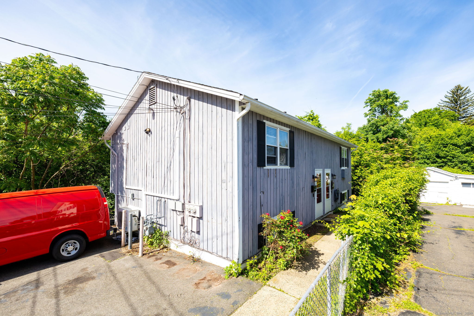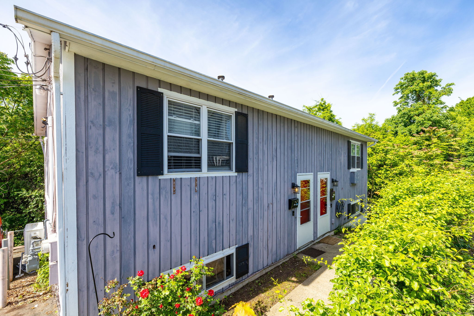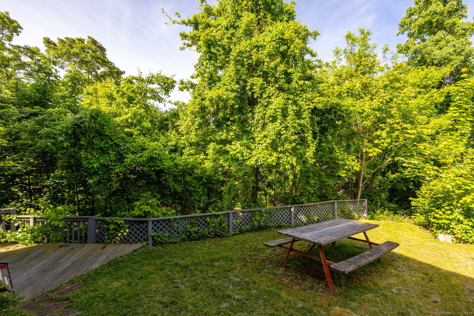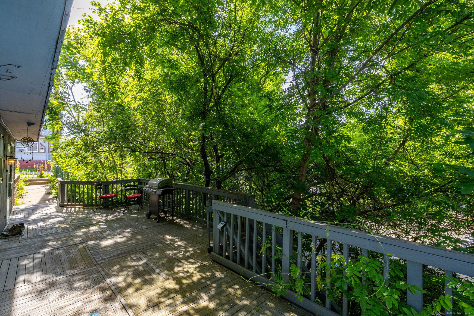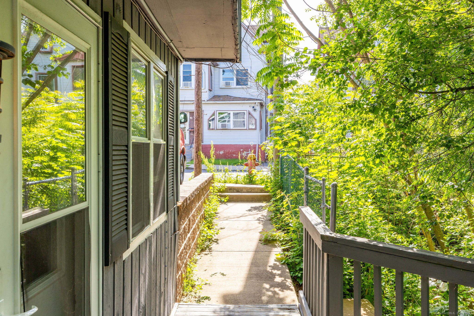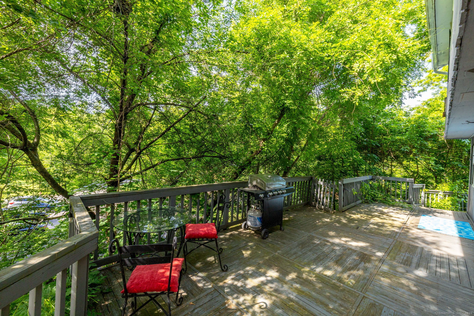More about this Property
If you are interested in more information or having a tour of this property with an experienced agent, please fill out this quick form and we will get back to you!
31 Carter Avenue, Meriden CT 06451
Current Price: $350,000
 4 beds
4 beds  4 baths
4 baths  1040 sq. ft
1040 sq. ft
Last Update: 6/25/2025
Property Type: Multi-Family For Sale
Why settle for one when you can have two? This fantastic side-by-side two-family home in Meriden proves that two is definitely better than one-especially when it comes to space, income potential, and smart investing! Each unit spans two floors and features 2 bedrooms and 1.5 bathrooms, along with updated kitchens, newer vinyl flooring, energy-efficient windows, and modern ductless split A/C and heating systems. Both units also have their own laundry hook-ups for added convenience. Outside, residents can enjoy a shared deck-perfect for outdoor dining or relaxing-as well as off-street parking. Tucked away at the end of a quiet dead-end street, this property offers a peaceful setting while remaining close to local amenities. Whether youre looking to live in one unit and rent the other, or add a low-maintenance duplex to your investment portfolio, this well-maintained property offers comfort, privacy, and strong rental potential.
Tenant(s) will text you to confirm and let you into the unit. The tenant will let you know which door to come to.
MLS #: 24099367
Style: Units are Side-by-Side
Color: gray
Total Rooms:
Bedrooms: 4
Bathrooms: 4
Acres: 0.2
Year Built: 1985 (Public Records)
New Construction: No/Resale
Home Warranty Offered:
Property Tax: $6,410
Zoning: R-2
Mil Rate:
Assessed Value: $166,460
Potential Short Sale:
Square Footage: Estimated HEATED Sq.Ft. above grade is 1040; below grade sq feet total is ; total sq ft is 1040
| Laundry Location & Info: | All Units Have Hook-Ups hookups are in the half bathroom. |
| Fireplaces: | 0 |
| Energy Features: | Programmable Thermostat,Thermopane Windows |
| Energy Features: | Programmable Thermostat,Thermopane Windows |
| Basement Desc.: | Full,Fully Finished |
| Exterior Siding: | Wood |
| Exterior Features: | Porch |
| Foundation: | Concrete |
| Roof: | Asphalt Shingle |
| Parking Spaces: | 0 |
| Driveway Type: | Private |
| Garage/Parking Type: | None,Driveway |
| Swimming Pool: | 0 |
| Waterfront Feat.: | Not Applicable |
| Lot Description: | On Cul-De-Sac |
| Nearby Amenities: | Basketball Court,Lake,Park,Public Pool,Public Rec Facilities,Shopping/Mall |
| Occupied: | Tenant |
Hot Water System
Heat Type:
Fueled By: Baseboard.
Cooling: Ductless
Fuel Tank Location:
Water Service: Public Water Connected
Sewage System: Public Sewer Connected
Elementary: Casimir Pulaski
Intermediate:
Middle: Lincoln
High School: Orville H. Platt
Current List Price: $350,000
Original List Price: $350,000
DOM: 28
Listing Date: 5/28/2025
Last Updated: 6/5/2025 4:36:52 PM
List Agent Name: LeAndra Trotman
List Office Name: William Raveis Real Estate
