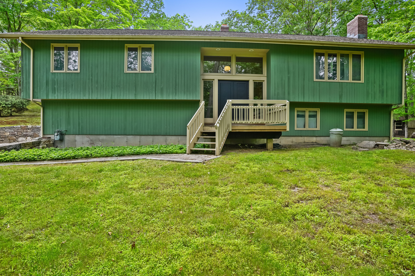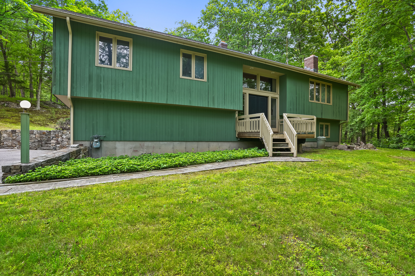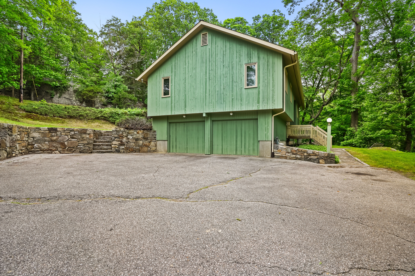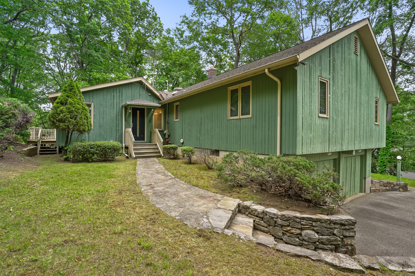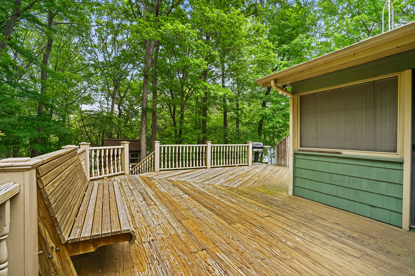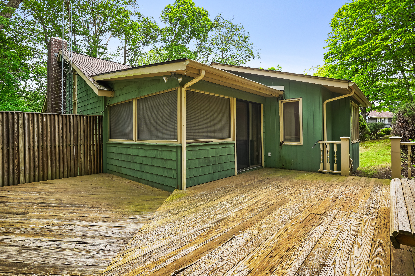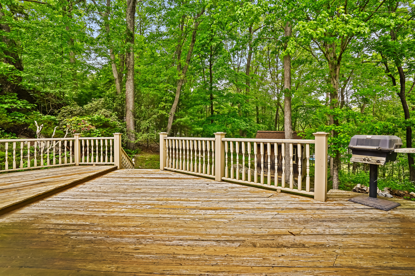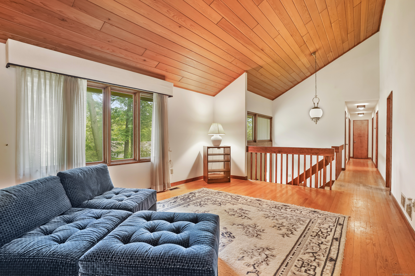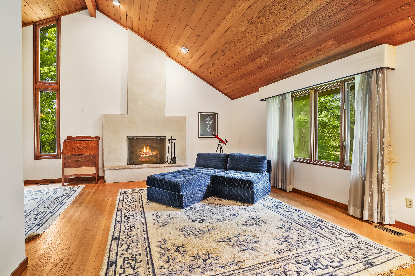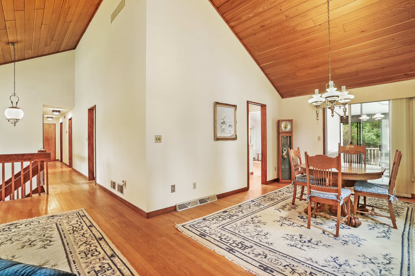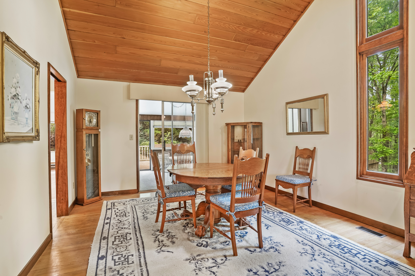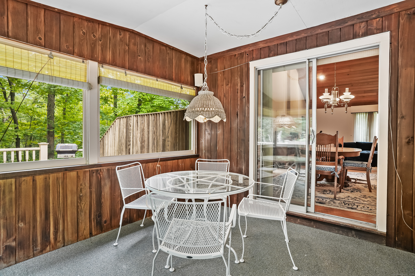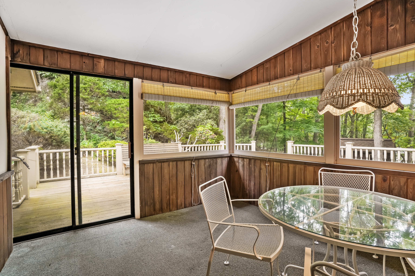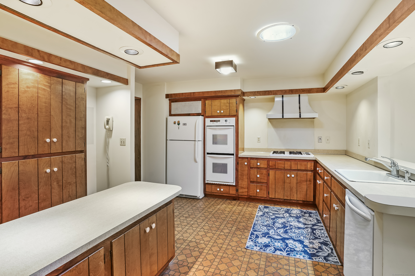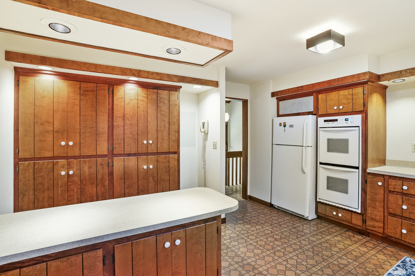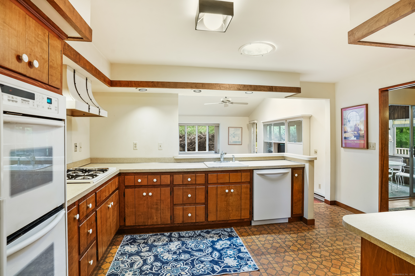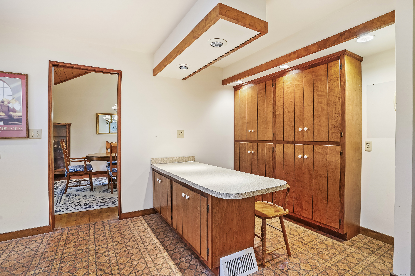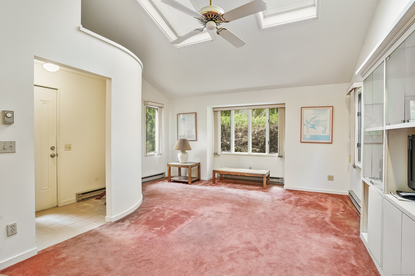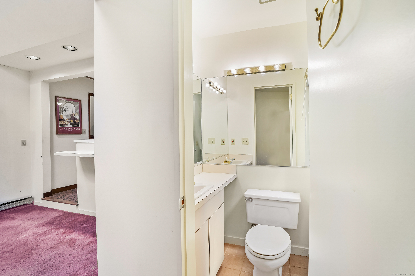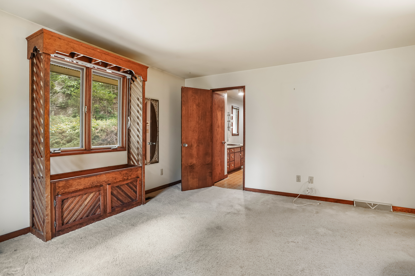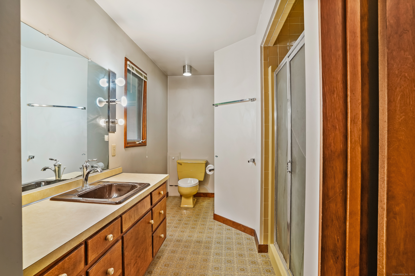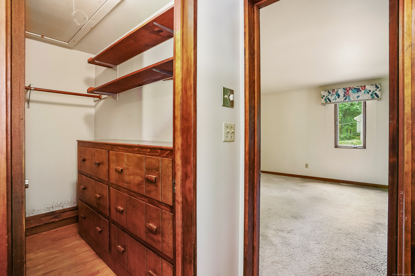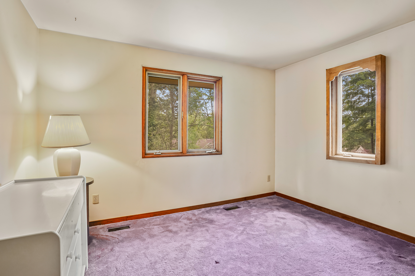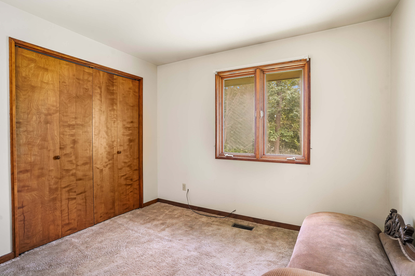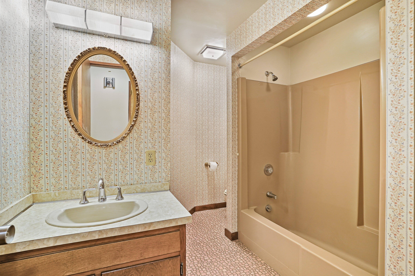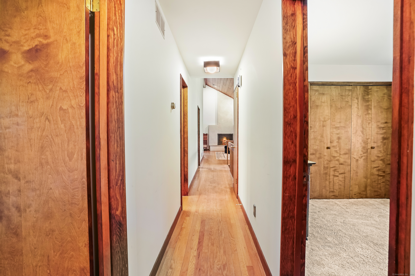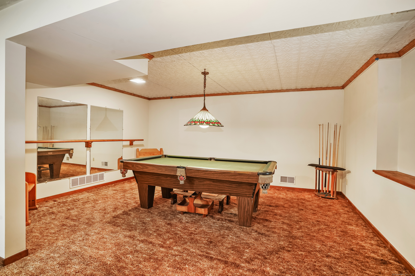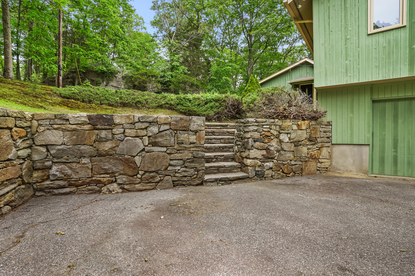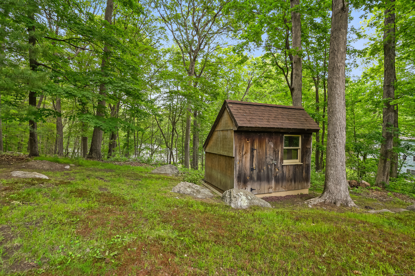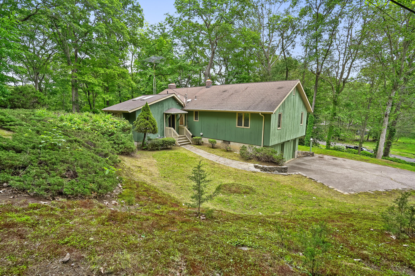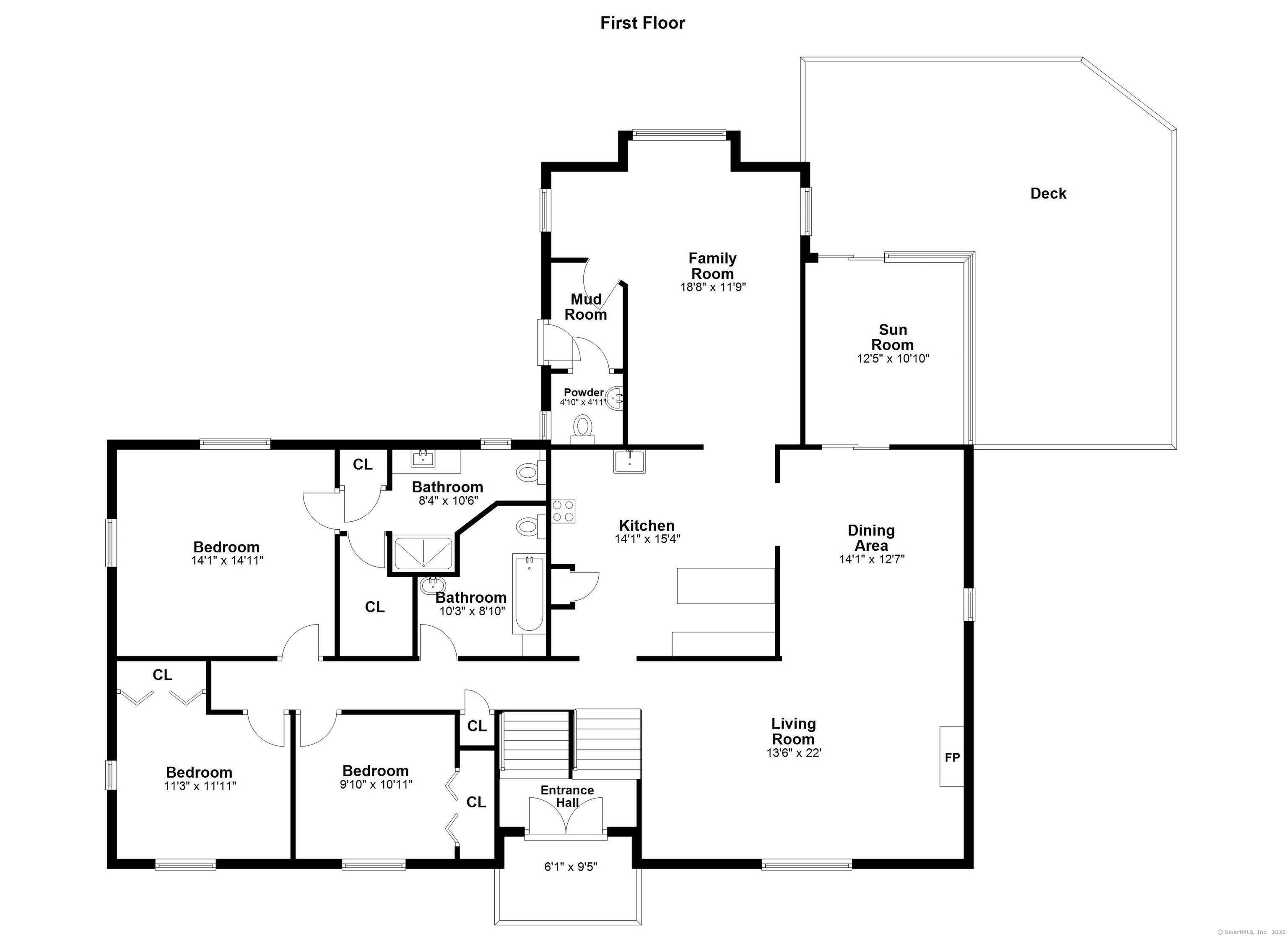More about this Property
If you are interested in more information or having a tour of this property with an experienced agent, please fill out this quick form and we will get back to you!
30 Bartling Drive, Easton CT 06612
Current Price: $675,000
 3 beds
3 beds  4 baths
4 baths  2488 sq. ft
2488 sq. ft
Last Update: 6/19/2025
Property Type: Single Family For Sale
Welcome to Lower Easton where space, setting, and opportunity come together. This generously sized raised ranch is perched on one-acre property with a private backyard. The home offers a flexible layout with plenty of room to grow and personalize over time. Lovingly maintained by its original owners, this home was built with quality and care. The main living area features hardwood floors, vaulted wood ceilings, and a classic wood-burning fireplace that seamlessly connects to the dining room. Off the dining room is a lovely screened-in porch that leads to a large deck, both overlooking the serene backyard. The spacious kitchen opens to a vaulted ceiling den with skylights and direct access to the yard. There are three comfortable bedrooms, a wide hallway, and a full bath with a tub/shower combo. The primary bedroom includes en-suite bath plus walk in closet. Downstairs, the lower level offers even more living space with a cozy den or playroom featuring a second fireplace, plus a half bath with laundry. A spacious 2 car garage adds everyday convenience and extra storage. This home is located on one of the few streets in Easton with the added benefit of natural gas and city water - a rare find. Tucked into a sweet Lower Easton location just minutes from the Merritt Parkway and about 10 minutes to the train, it offers easy access for commuters. With its solid construction, generous living space, and prime setting, this well-loved home is ready to begin its next chapter.
Sport Hill to Wedgewood to Bartling, South Park Ave to Bartling
MLS #: 24099355
Style: Raised Ranch
Color: Green
Total Rooms:
Bedrooms: 3
Bathrooms: 4
Acres: 1.02
Year Built: 1972 (Public Records)
New Construction: No/Resale
Home Warranty Offered:
Property Tax: $9,779
Zoning: R1
Mil Rate:
Assessed Value: $331,030
Potential Short Sale:
Square Footage: Estimated HEATED Sq.Ft. above grade is 1908; below grade sq feet total is 580; total sq ft is 2488
| Appliances Incl.: | Wall Oven,Refrigerator,Dishwasher,Washer,Dryer |
| Laundry Location & Info: | Lower Level |
| Fireplaces: | 2 |
| Basement Desc.: | None |
| Exterior Siding: | Shingle,Vertical Siding,Wood |
| Exterior Features: | Shed,Deck |
| Foundation: | Concrete |
| Roof: | Asphalt Shingle |
| Parking Spaces: | 2 |
| Garage/Parking Type: | Attached Garage,Under House Garage |
| Swimming Pool: | 0 |
| Waterfront Feat.: | Not Applicable |
| Lot Description: | Lightly Wooded,Sloping Lot |
| Nearby Amenities: | Golf Course,Library,Medical Facilities,Park,Shopping/Mall,Stables/Riding,Tennis Courts |
| In Flood Zone: | 0 |
| Occupied: | Vacant |
Hot Water System
Heat Type:
Fueled By: Hot Air.
Cooling: Ceiling Fans,Central Air
Fuel Tank Location:
Water Service: Public Water Connected
Sewage System: Septic
Elementary: Samuel Staples
Intermediate:
Middle: Helen Keller
High School: Joel Barlow
Current List Price: $675,000
Original List Price: $675,000
DOM: 20
Listing Date: 5/30/2025
Last Updated: 6/3/2025 2:29:23 PM
List Agent Name: Jennifer Lockwood
List Office Name: Coldwell Banker Realty
