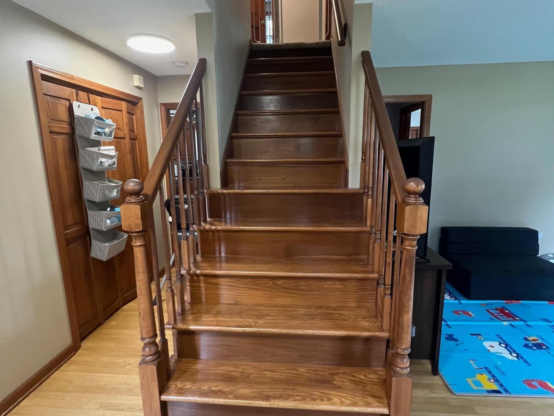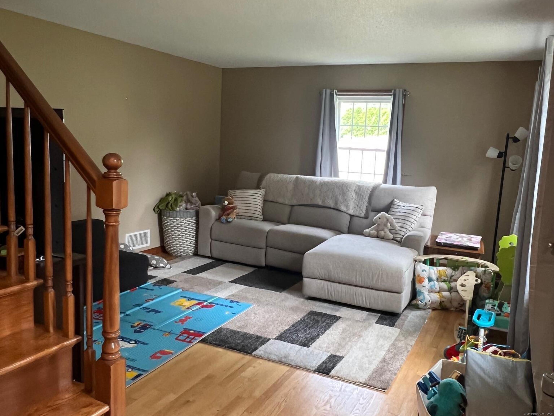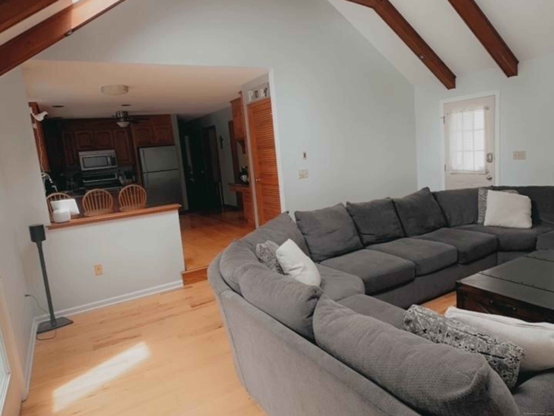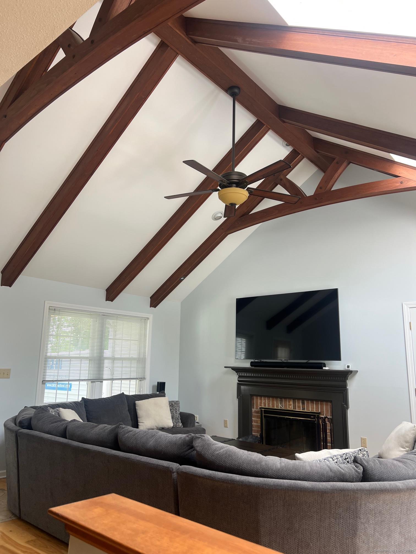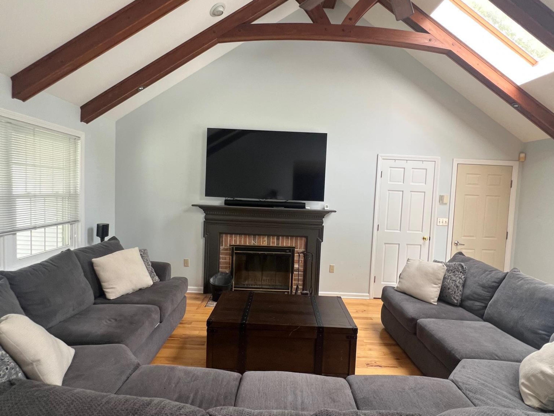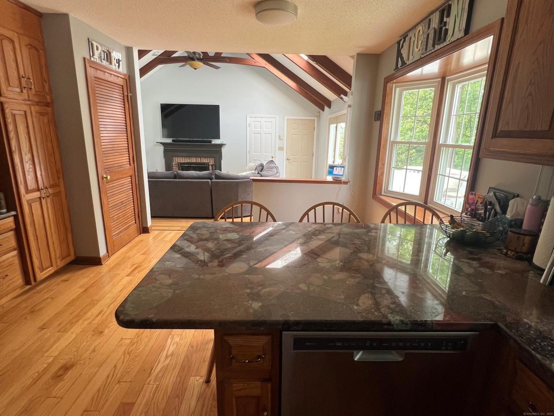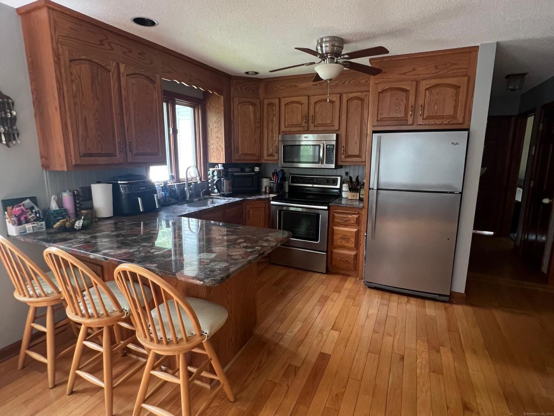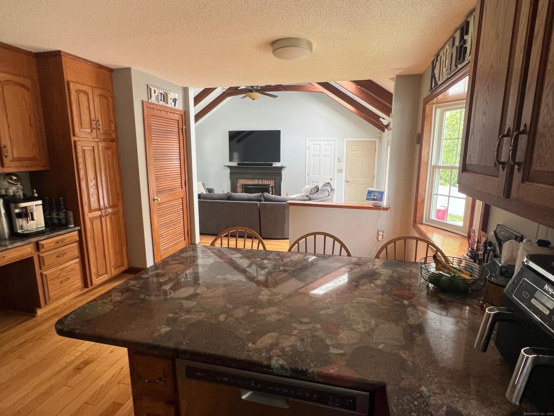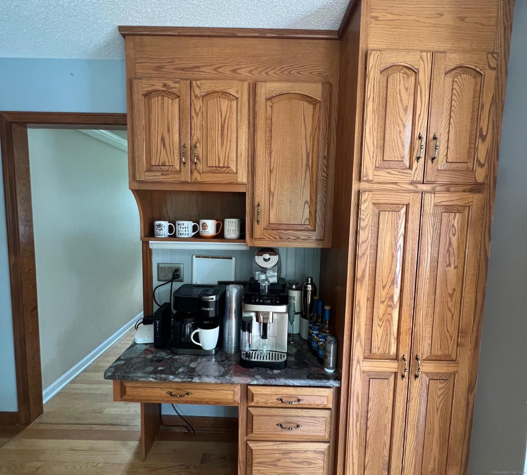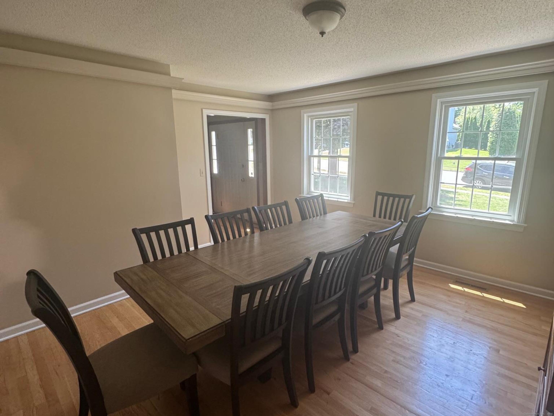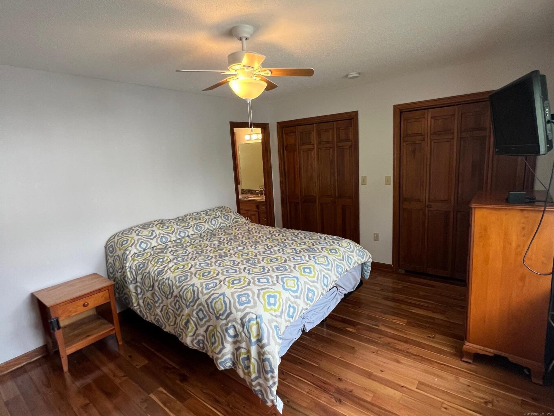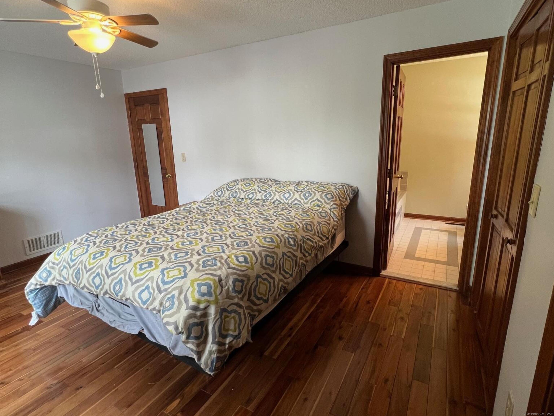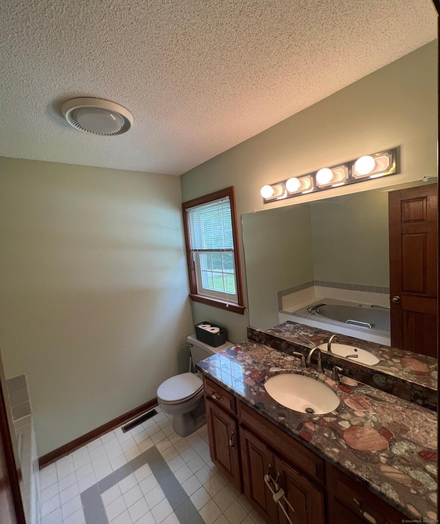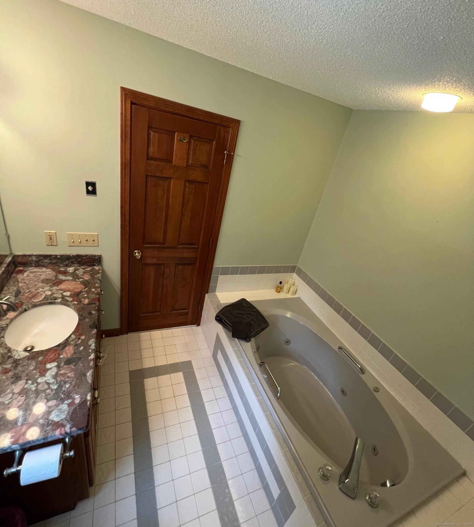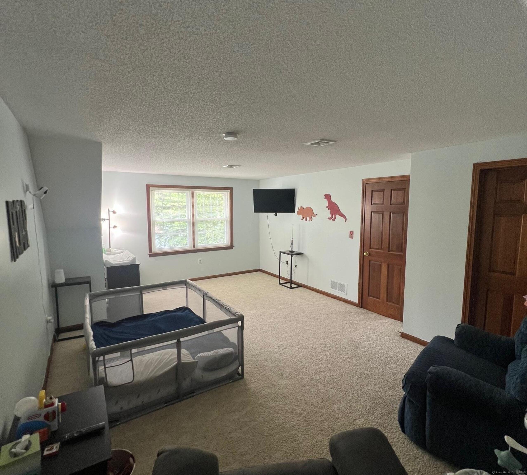More about this Property
If you are interested in more information or having a tour of this property with an experienced agent, please fill out this quick form and we will get back to you!
243 Dino Road, Bristol CT 06010
Current Price: $475,000
 3 beds
3 beds  3 baths
3 baths  2156 sq. ft
2156 sq. ft
Last Update: 6/22/2025
Property Type: Single Family For Sale
Step into this beautifully designed home featuring a unique layout that begins with a large former living room and a stunning staircase with two elegant turns, guiding you into a formal living room and an expansive dining room- perfect for entertaining. The home flows seamlessly into a dramatic cathedral-ceiling family room with exposed cross beams and a warm, welcoming fireplace, creating a true heart of the home. Adjacent to the family room, youll find a gourmet eat-in kitchen complete with a cozy breakfast nook, abundant cabinetry, a spacious pantry, and plenty of prep space for any culinary enthusiast. Doors off the family room lead to a spacious deck that overlooks a serene, park-like backyard ideal for relaxing or hosting guests. The first floor includes a generous bedroom with a full bath and beautiful hardwood flooring throughout the first floor. Upstairs, two expansive sized bedrooms and a full bath provide comfortable accommodations. An oversized two-car garage with additional storage above completes this exceptional home. Dont miss the opportunity to make this sunning property your own.
Birch Street to Cronin Street to Dino Road
MLS #: 24099354
Style: Cape Cod
Color:
Total Rooms:
Bedrooms: 3
Bathrooms: 3
Acres: 0.38
Year Built: 1988 (Public Records)
New Construction: No/Resale
Home Warranty Offered:
Property Tax: $8,135
Zoning: R-15
Mil Rate:
Assessed Value: $255,430
Potential Short Sale:
Square Footage: Estimated HEATED Sq.Ft. above grade is 2156; below grade sq feet total is ; total sq ft is 2156
| Appliances Incl.: | Oven/Range,Microwave,Refrigerator,Dishwasher,Disposal |
| Laundry Location & Info: | Lower Level |
| Fireplaces: | 1 |
| Energy Features: | Thermopane Windows |
| Interior Features: | Auto Garage Door Opener,Cable - Available |
| Energy Features: | Thermopane Windows |
| Basement Desc.: | Full,Full With Hatchway |
| Exterior Siding: | Vinyl Siding |
| Exterior Features: | Underground Utilities,Underground Sprinkler |
| Foundation: | Concrete |
| Roof: | Asphalt Shingle |
| Parking Spaces: | 2 |
| Garage/Parking Type: | Attached Garage |
| Swimming Pool: | 0 |
| Waterfront Feat.: | Not Applicable |
| Lot Description: | In Subdivision |
| Occupied: | Owner |
Hot Water System
Heat Type:
Fueled By: Hot Air.
Cooling: Central Air
Fuel Tank Location: In Basement
Water Service: Public Water Connected
Sewage System: Public Sewer Connected
Elementary: Greene Hills
Intermediate:
Middle:
High School: Bristol Central
Current List Price: $475,000
Original List Price: $475,000
DOM: 9
Listing Date: 6/4/2025
Last Updated: 6/18/2025 2:54:00 PM
List Agent Name: John Mastrianni Jr
List Office Name: Appletown Realty Inc.

