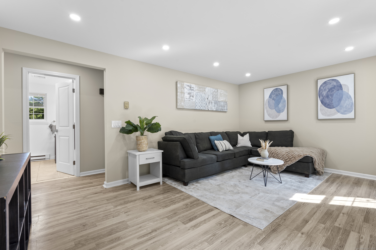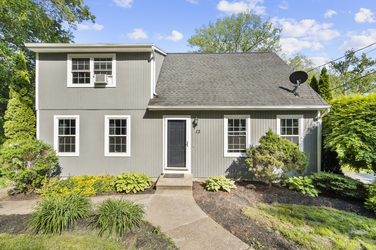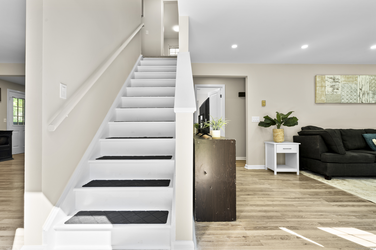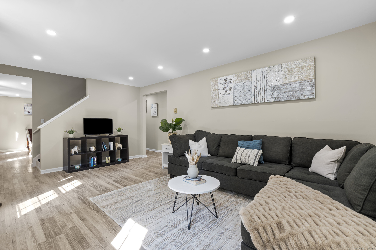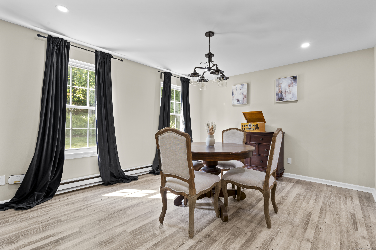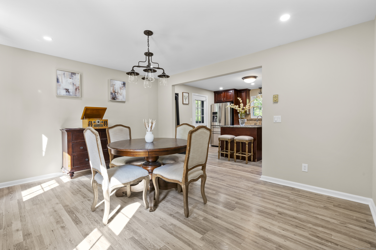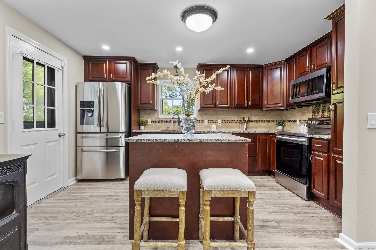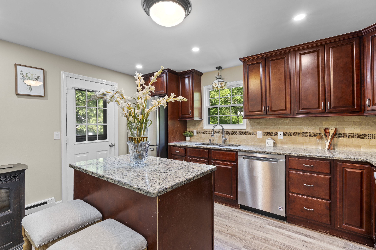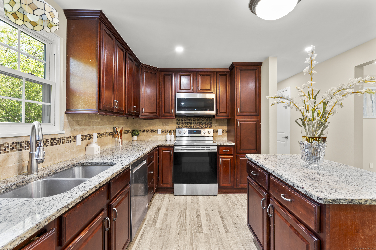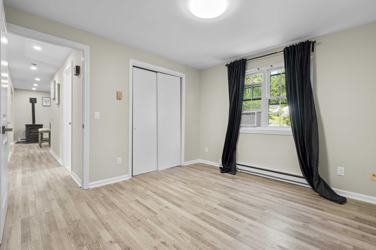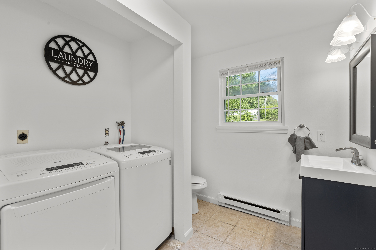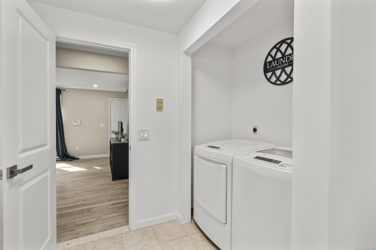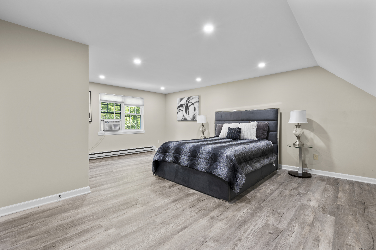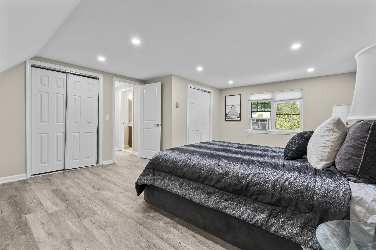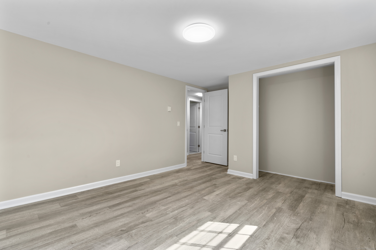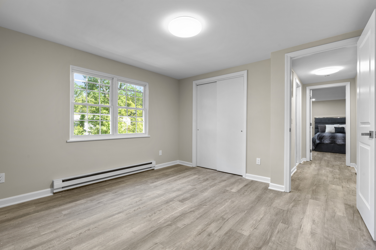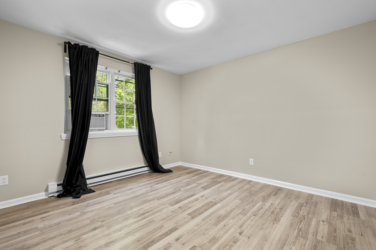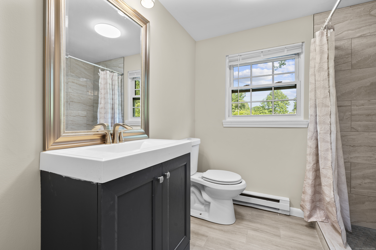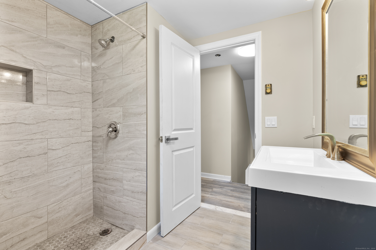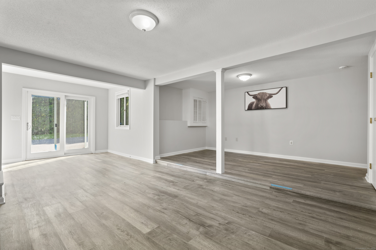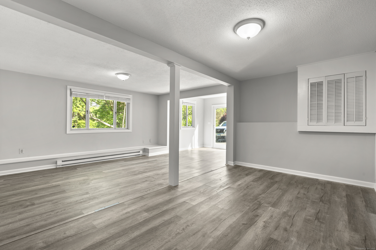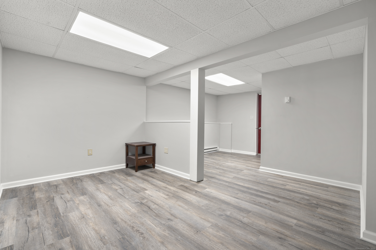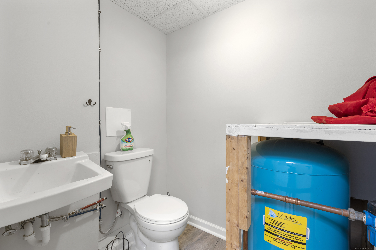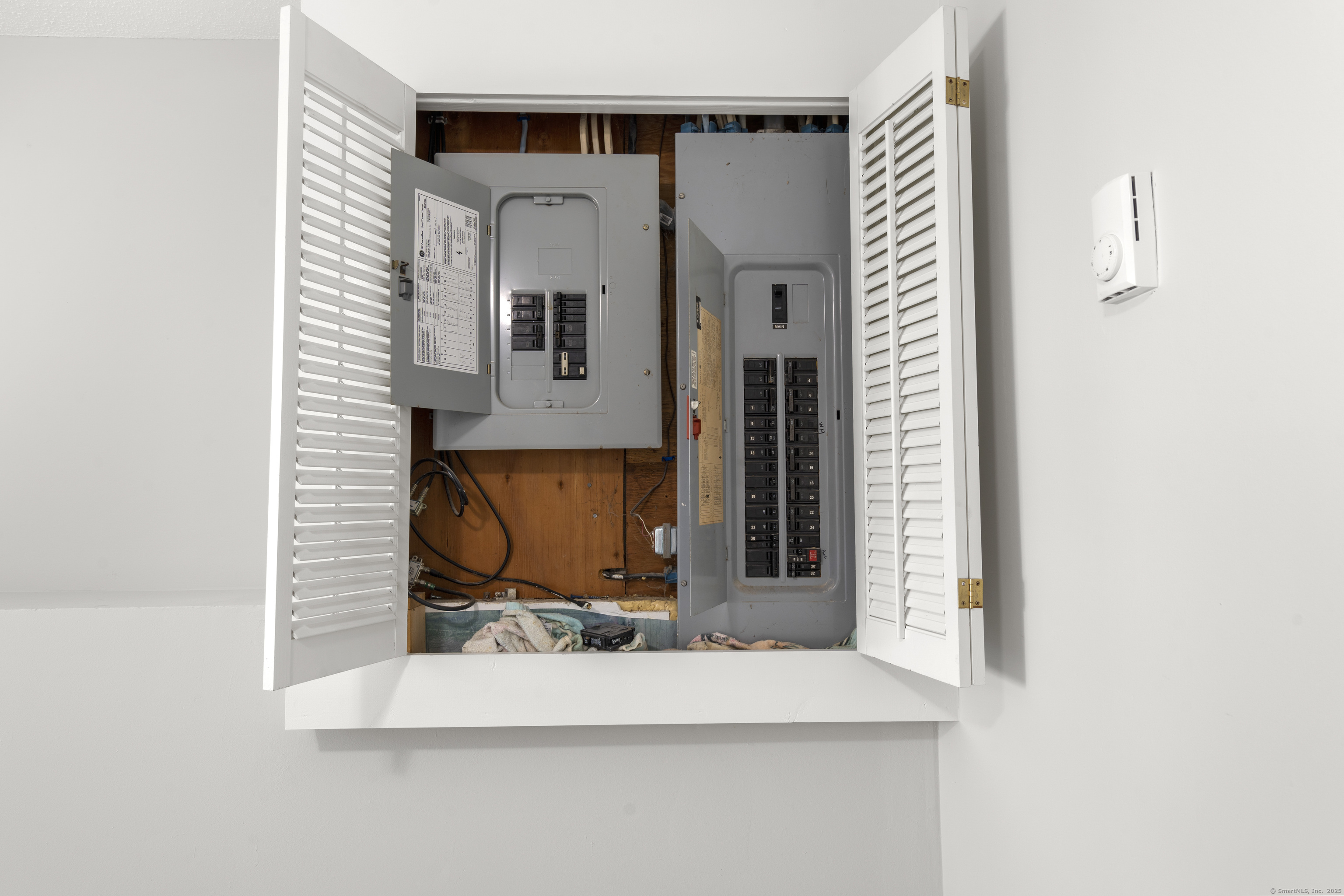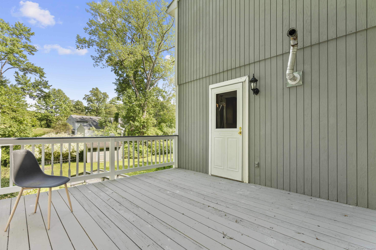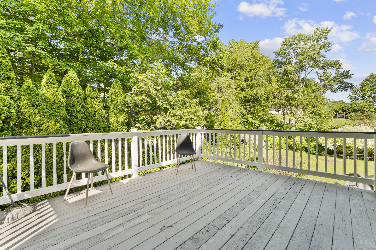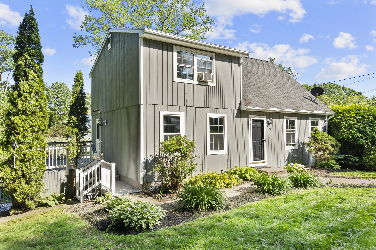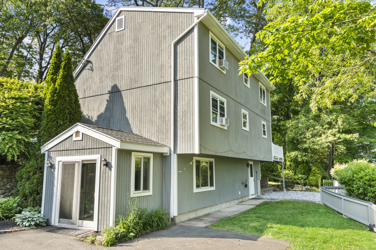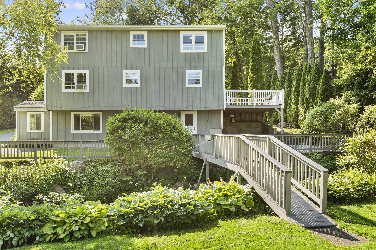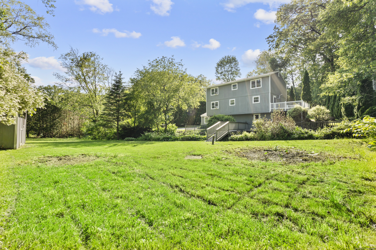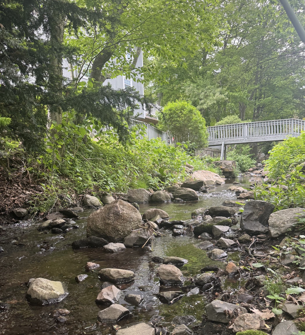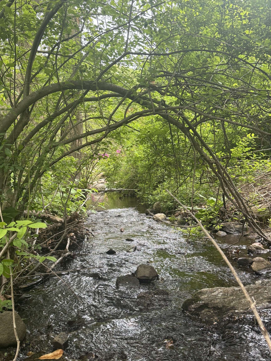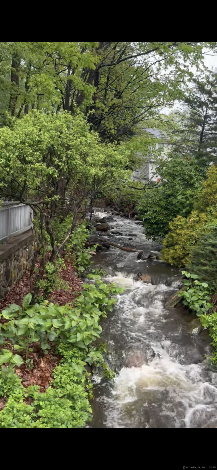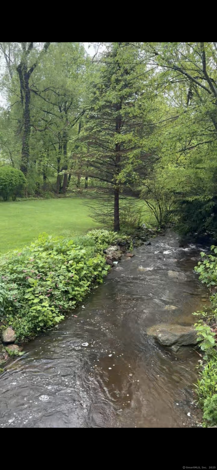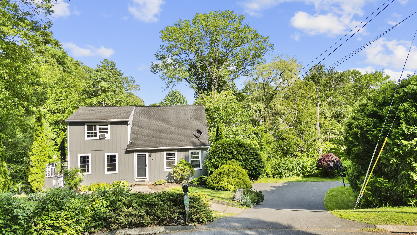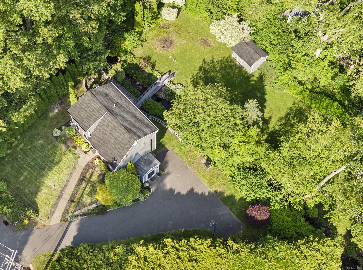More about this Property
If you are interested in more information or having a tour of this property with an experienced agent, please fill out this quick form and we will get back to you!
13 Williams Court, Wolcott CT 06716
Current Price: $455,000
 4 beds
4 beds  3 baths
3 baths  1808 sq. ft
1808 sq. ft
Last Update: 6/20/2025
Property Type: Single Family For Sale
Your own private retreat! This charming 4-bedroom, 1 full & 2 half-baths, Cape style home offers a blend of comfort and serenity. The main level features a spacious living room, a convenient first floor primary bedroom, full bath with washer and dryer, and kitchen with island that opens to the dining room and a lovely wood deck-ideal for outdoor dining and relaxation! Upstairs, youll find three additional bedrooms and a full bathroom, providing plenty of space for family or guests. The finished walk-out basement includes a spacious rec room, a half bath-plenty of space to customize and make your own! The exterior is equally impressive with a beautifully landscaped yard, private paved driveway with ample parking, and a large backyard that features a flowing stream and a picturesque bridge leading to an extended yard with a storage shed. This home provides a true getaway feel right in the backyard! *Conventional loan or cash only. *Agent related to seller.
GPS 13 WILLIAMS CT, PLENTY OF OFF STREET PARKING IN DRIVEWAY.
MLS #: 24099352
Style: Cape Cod
Color:
Total Rooms:
Bedrooms: 4
Bathrooms: 3
Acres: 0.57
Year Built: 1985 (Public Records)
New Construction: No/Resale
Home Warranty Offered:
Property Tax: $6,551
Zoning: R-30
Mil Rate:
Assessed Value: $198,100
Potential Short Sale:
Square Footage: Estimated HEATED Sq.Ft. above grade is 1808; below grade sq feet total is ; total sq ft is 1808
| Appliances Incl.: | Electric Range,Microwave,Range Hood,Refrigerator,Dishwasher |
| Fireplaces: | 0 |
| Basement Desc.: | Full,Fully Finished,Full With Walk-Out |
| Exterior Siding: | Wood |
| Foundation: | Concrete |
| Roof: | Asphalt Shingle |
| Parking Spaces: | 0 |
| Driveway Type: | Private,Paved,Asphalt |
| Garage/Parking Type: | None,Paved,Off Street Parking,Driveway |
| Swimming Pool: | 0 |
| Waterfront Feat.: | Not Applicable |
| Lot Description: | Sloping Lot |
| In Flood Zone: | 0 |
| Occupied: | Vacant |
Hot Water System
Heat Type:
Fueled By: Baseboard.
Cooling: None
Fuel Tank Location:
Water Service: Private Well
Sewage System: Public Sewer Connected
Elementary: Per Board of Ed
Intermediate:
Middle:
High School: Per Board of Ed
Current List Price: $455,000
Original List Price: $455,000
DOM: 23
Listing Date: 5/28/2025
Last Updated: 6/5/2025 7:15:15 AM
List Agent Name: Rosalia Casorla
List Office Name: Premier Re Group LLC
