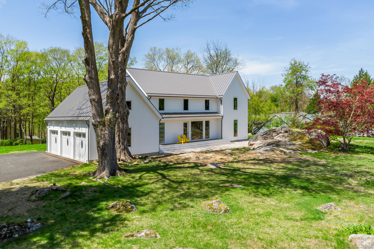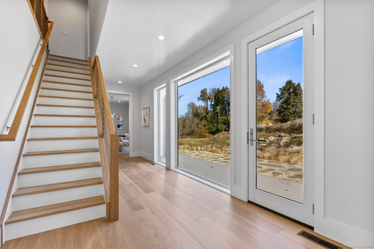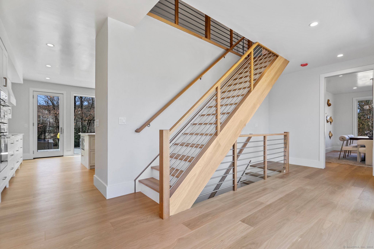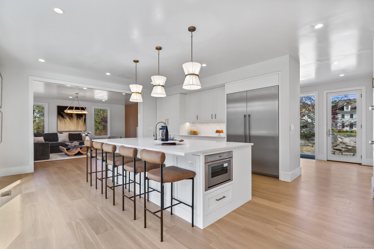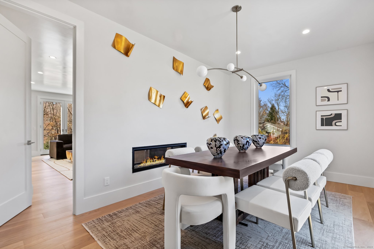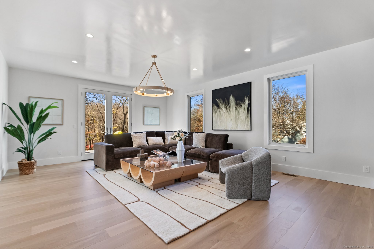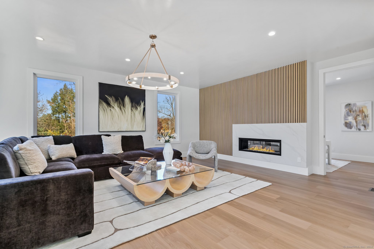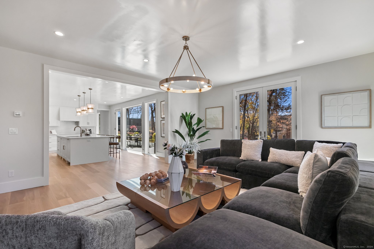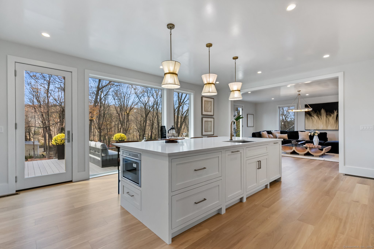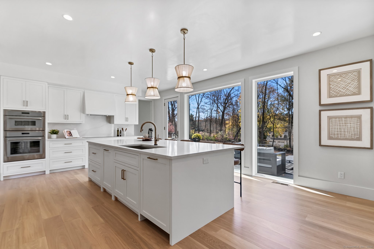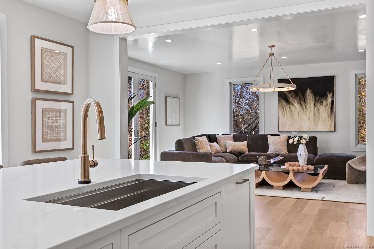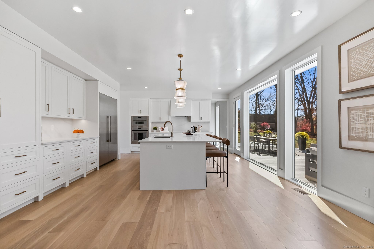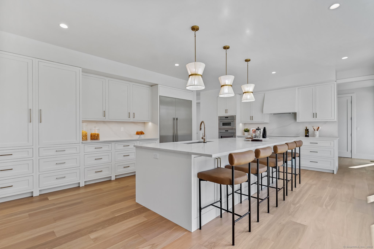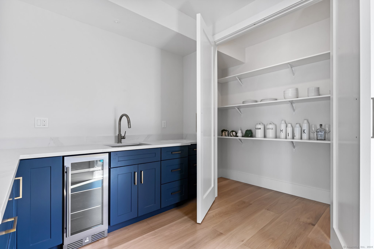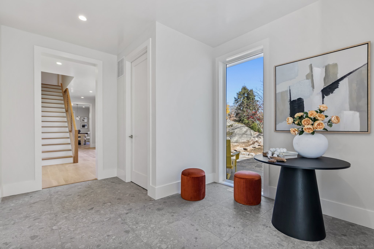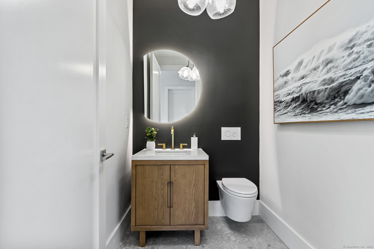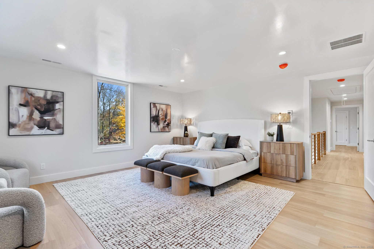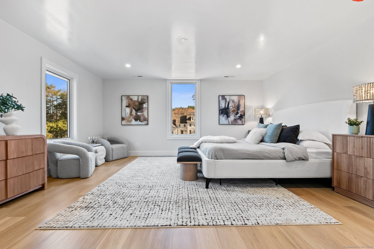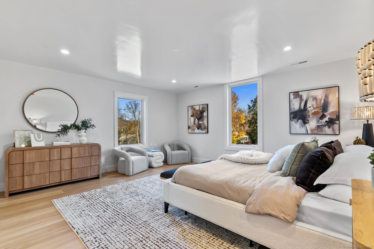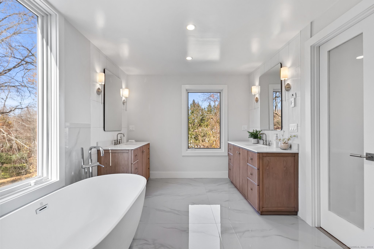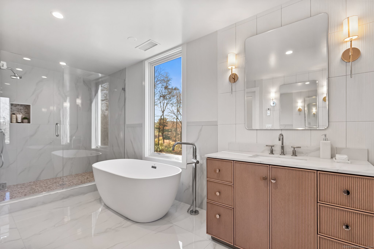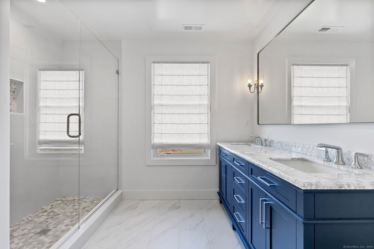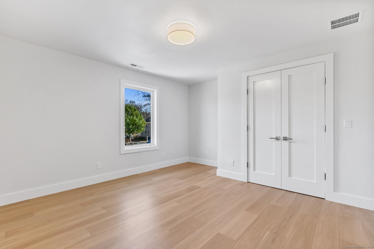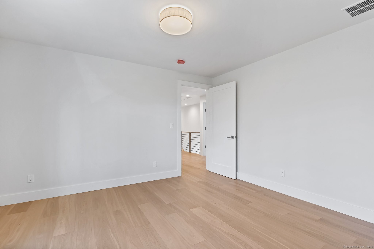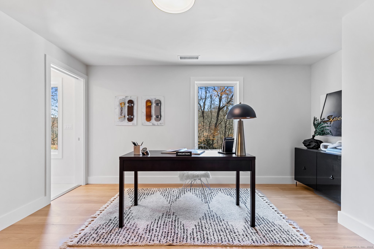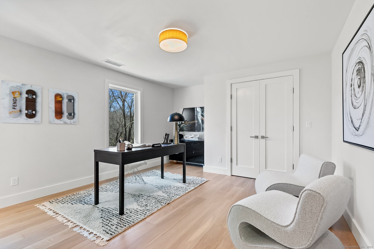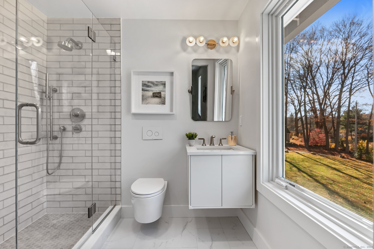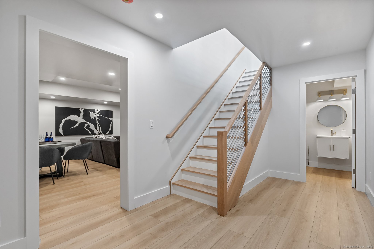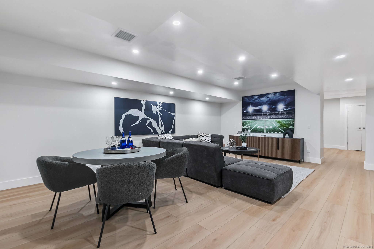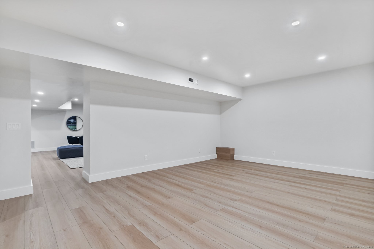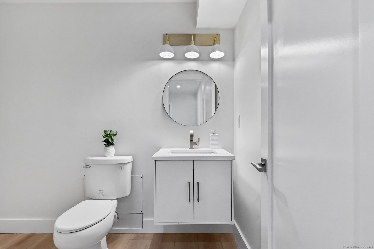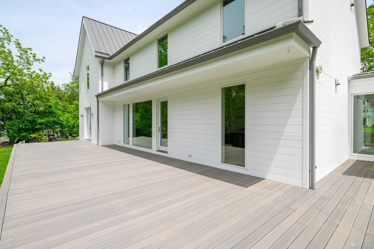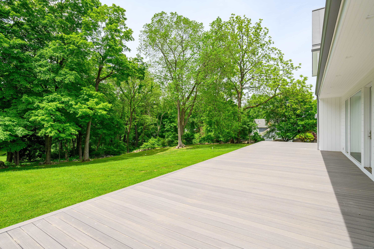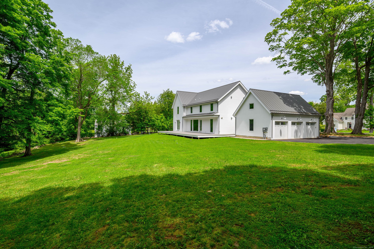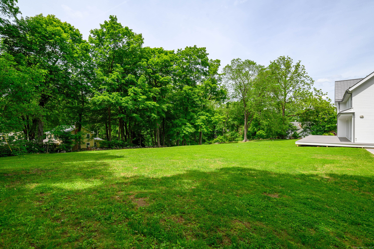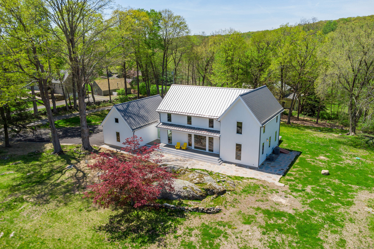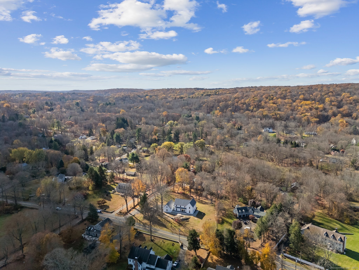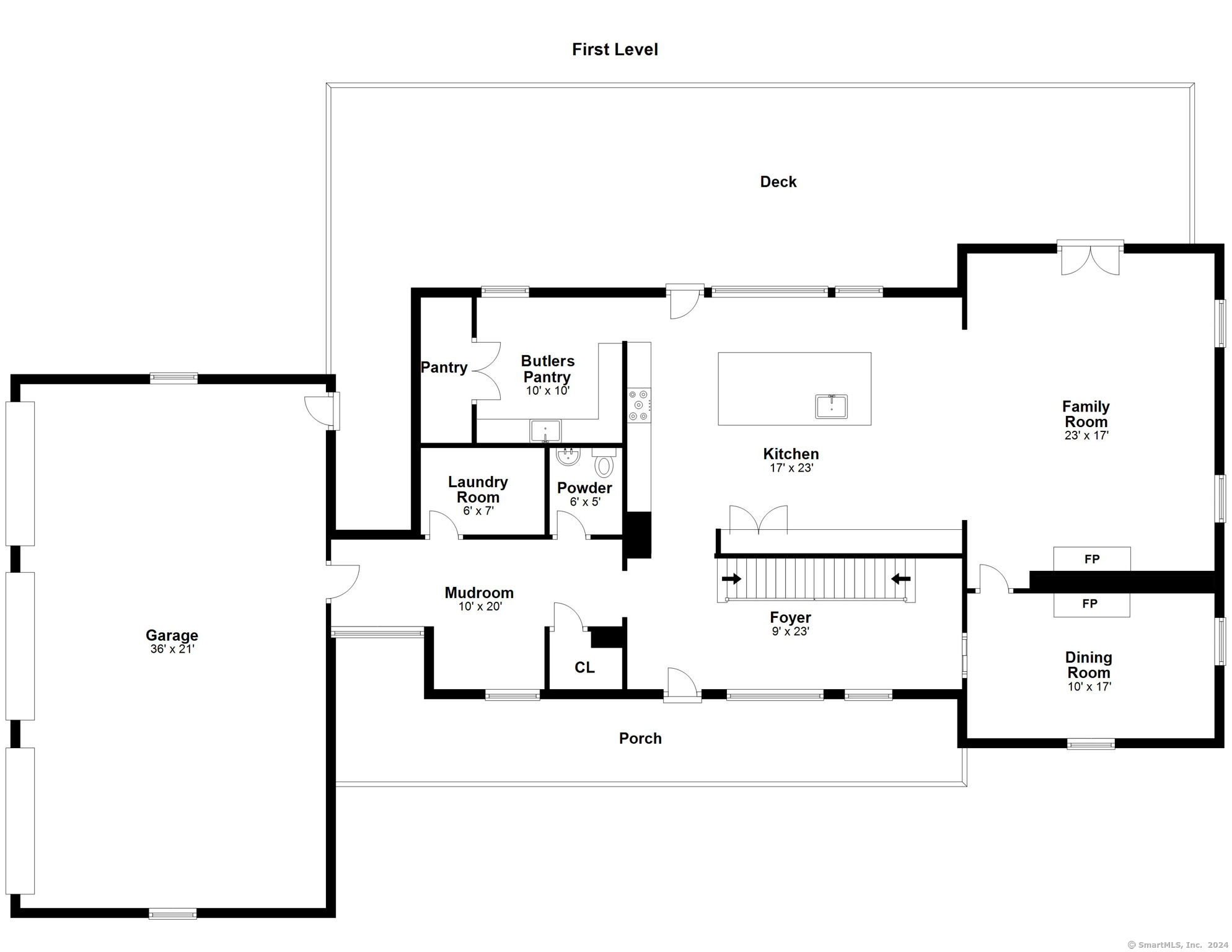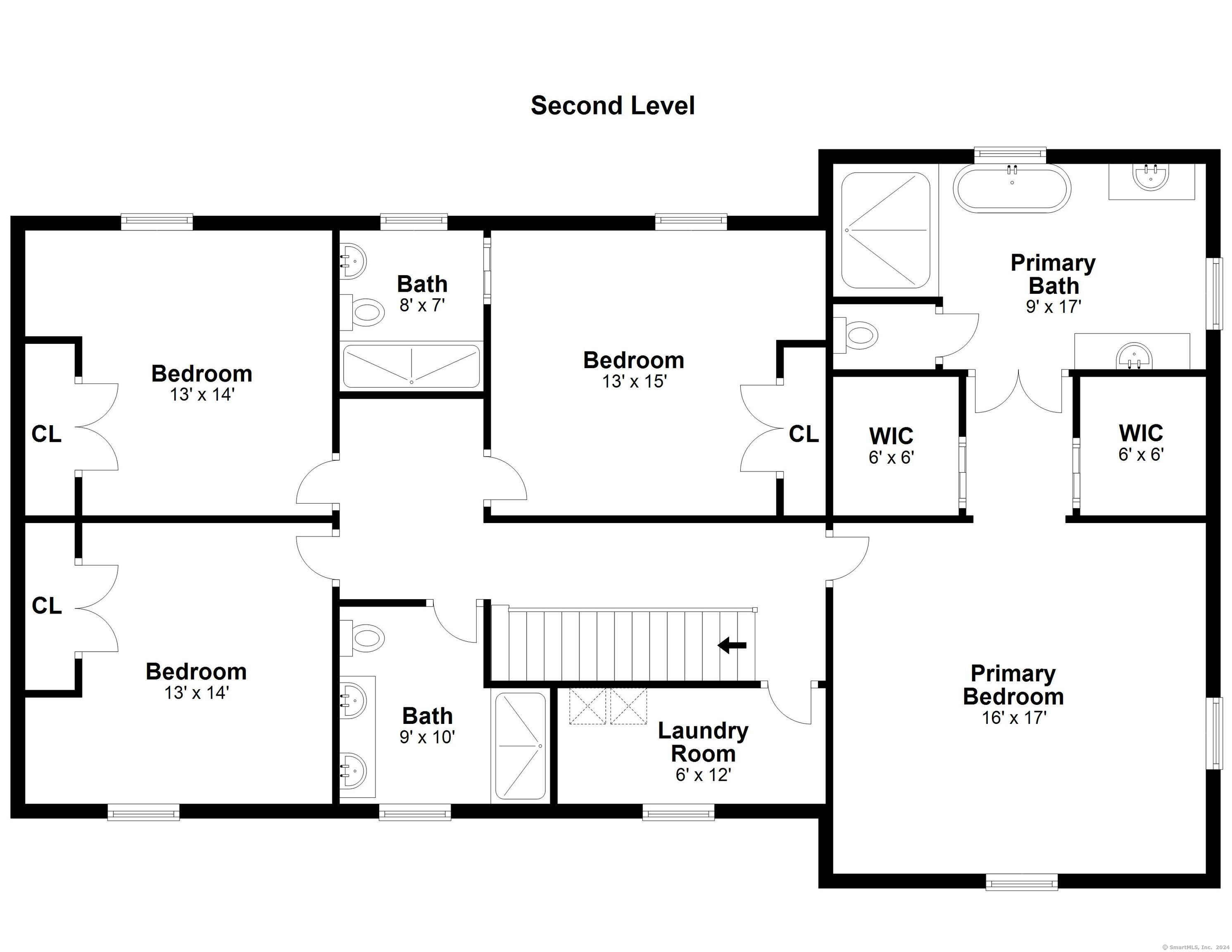More about this Property
If you are interested in more information or having a tour of this property with an experienced agent, please fill out this quick form and we will get back to you!
261 North Street, Ridgefield CT 06877
Current Price: $2,125,000
 4 beds
4 beds  5 baths
5 baths  4844 sq. ft
4844 sq. ft
Last Update: 6/21/2025
Property Type: Single Family For Sale
New construction...ready to move in...near the heart of downtown Ridgefield. A sophisticated design of modern open living, heralded by walls of glass & flooded by natural light. Step inside to an open sleek staircase grounded by 5 white oak flooring, flowing into an eat-in kitchen that is a culinary haven...Impressive oversized quartz island, Thermador appliances, counter seating for 5+, and 2 built-in microwave ovens lead to the additional caterers prep/coffee bar room where you can become your own barista. Includes ample counter space, a wine cooler, cabinetry, & walk-in pantry. Step back out to the living & dining rooms that merge seamlessly, highlighted by a two-sided gas fireplace providing ambiance. A 2nd full laundry, half bath, & mud room area complete the main floor. Upstairs youll find a primary bedroom with spa-like bath & two walk-in closets. Three additional bedrooms, a second laundry room, & 2 full baths encompass the second level. Movie night takes place in the media/family room plumbed for a wet bar, a game room/fitness gym, half bath, & a future walk-in wine-tasting room. Massive outdoor deck right off the kitchen ideal for sitting around a fire pit with friends. 3-car oversized att garage with charging station. Just a short drive to historic downtown RIDGEFIELD consistently ranked by CT magazine as One of the Best Places to Live. Sought after award-winning schools. Convenient I-684 commute, 70 min NYC.
GPS friendly
MLS #: 24099349
Style: Colonial
Color: White
Total Rooms:
Bedrooms: 4
Bathrooms: 5
Acres: 1.23
Year Built: 2024 (Public Records)
New Construction: No/Resale
Home Warranty Offered:
Property Tax: $39,691
Zoning: RAA
Mil Rate:
Assessed Value: $762,510
Potential Short Sale:
Square Footage: Estimated HEATED Sq.Ft. above grade is 3344; below grade sq feet total is 1500; total sq ft is 4844
| Appliances Incl.: | Cook Top,Convection Range,Refrigerator,Dishwasher |
| Laundry Location & Info: | Main Level,Upper Level Main Level and Upper Level |
| Fireplaces: | 2 |
| Energy Features: | Programmable Thermostat,Thermopane Windows |
| Interior Features: | Cable - Available,Open Floor Plan |
| Energy Features: | Programmable Thermostat,Thermopane Windows |
| Home Automation: | Thermostat(s) |
| Basement Desc.: | Full,Storage,Fully Finished,Interior Access,Liveable Space,Full With Hatchway |
| Exterior Siding: | Hardie Board,Wood |
| Exterior Features: | Porch,Deck,Stone Wall,Patio |
| Foundation: | Concrete |
| Roof: | Metal |
| Parking Spaces: | 3 |
| Driveway Type: | Paved |
| Garage/Parking Type: | Attached Garage,Off Street Parking,Driveway |
| Swimming Pool: | 0 |
| Waterfront Feat.: | Not Applicable |
| Lot Description: | Lightly Wooded,Treed,Dry,Level Lot |
| Nearby Amenities: | Golf Course,Health Club,Park,Playground/Tot Lot,Putting Green,Shopping/Mall,Stables/Riding,Tennis Courts |
| Occupied: | Vacant |
Hot Water System
Heat Type:
Fueled By: Hot Air.
Cooling: Central Air
Fuel Tank Location:
Water Service: Private Well
Sewage System: Septic
Elementary: Barlow Mountain
Intermediate:
Middle: Per Board of Ed
High School: Ridgefield
Current List Price: $2,125,000
Original List Price: $2,325,000
DOM: 24
Listing Date: 5/28/2025
Last Updated: 6/20/2025 7:41:40 PM
List Agent Name: Patty McCarthy
List Office Name: William Raveis Real Estate
