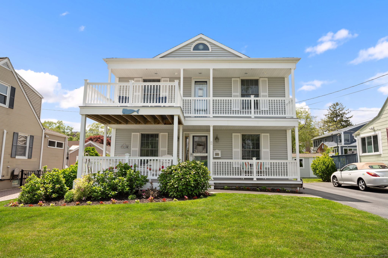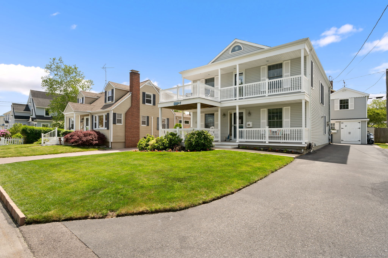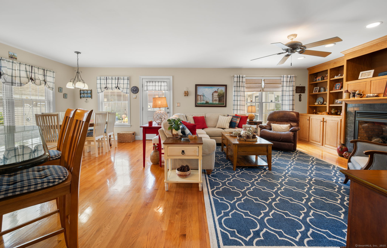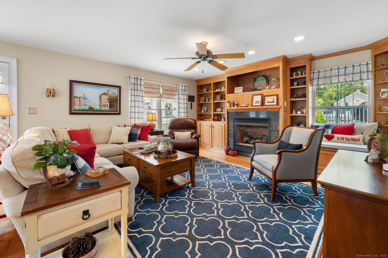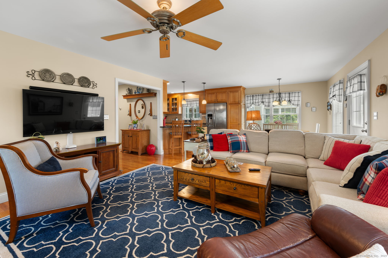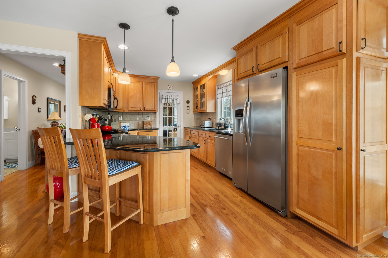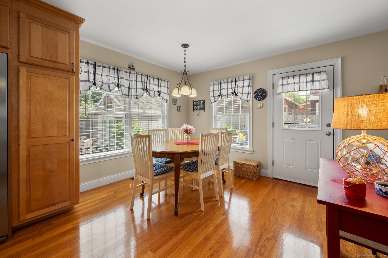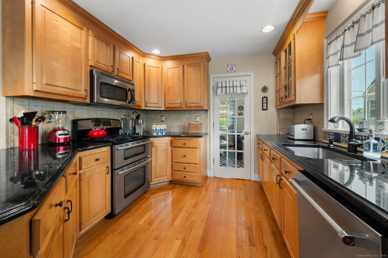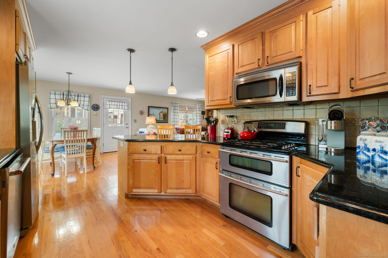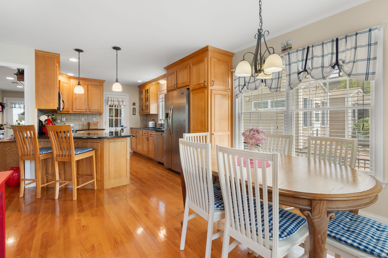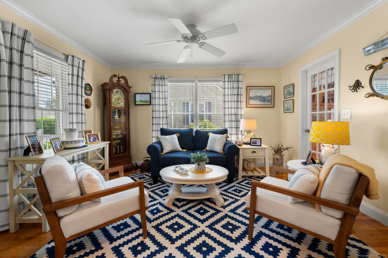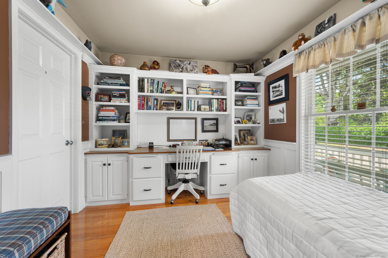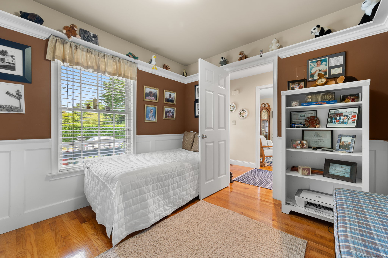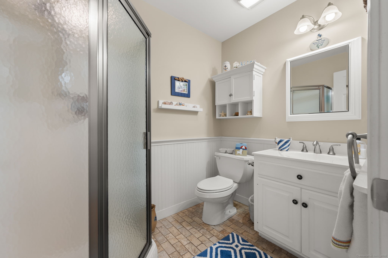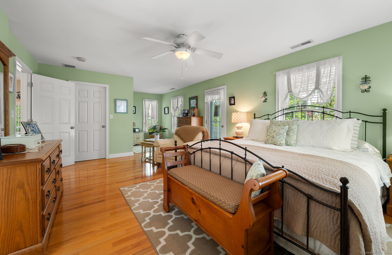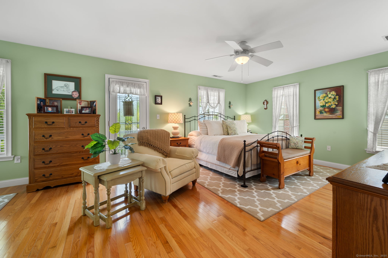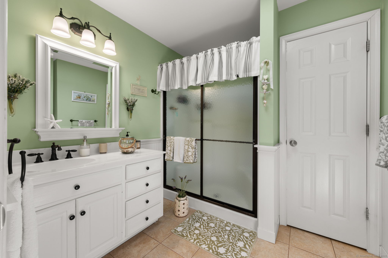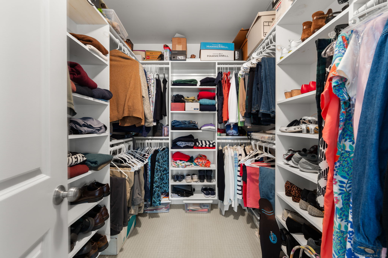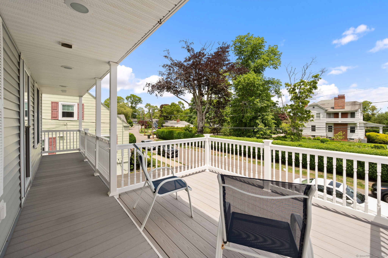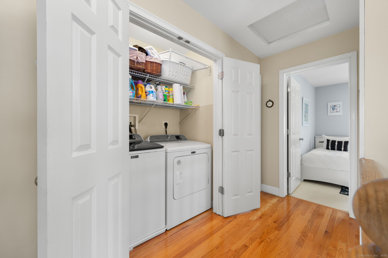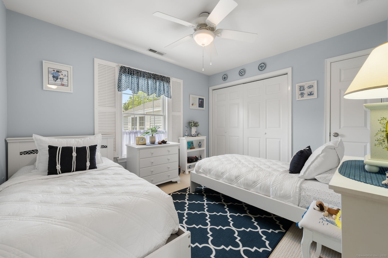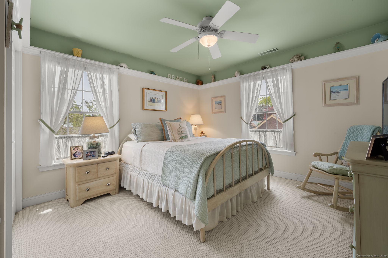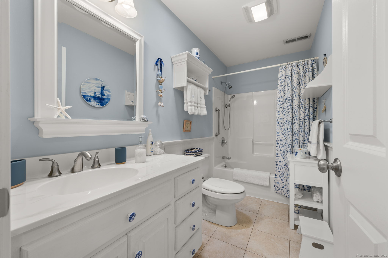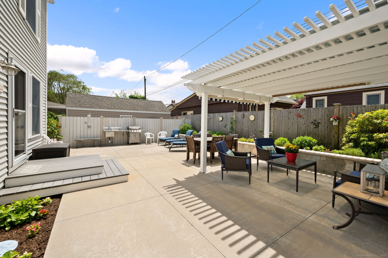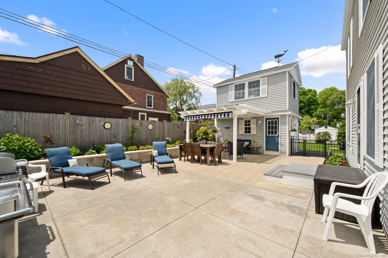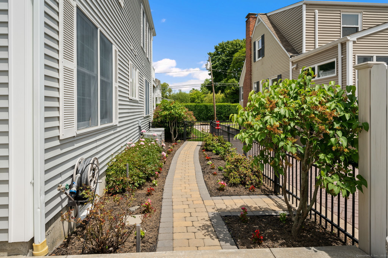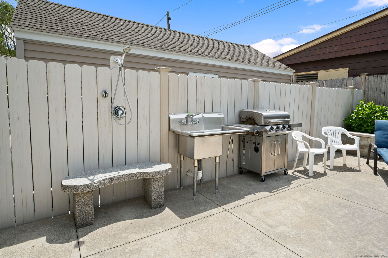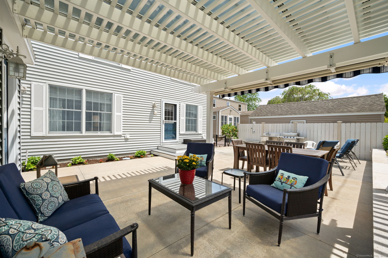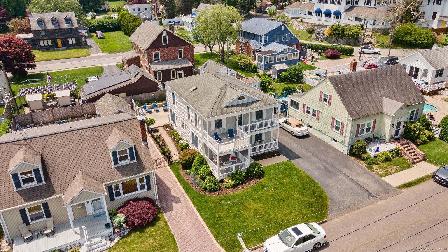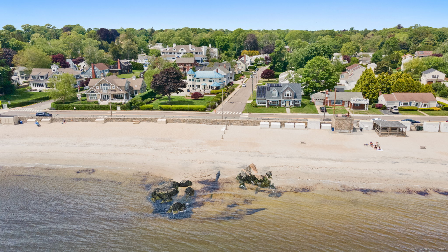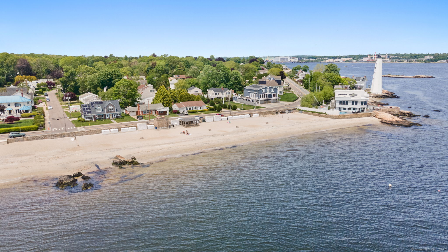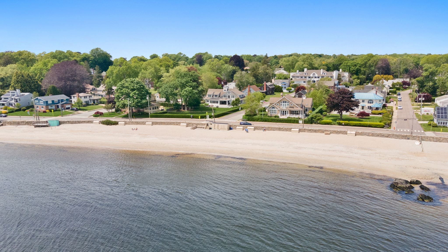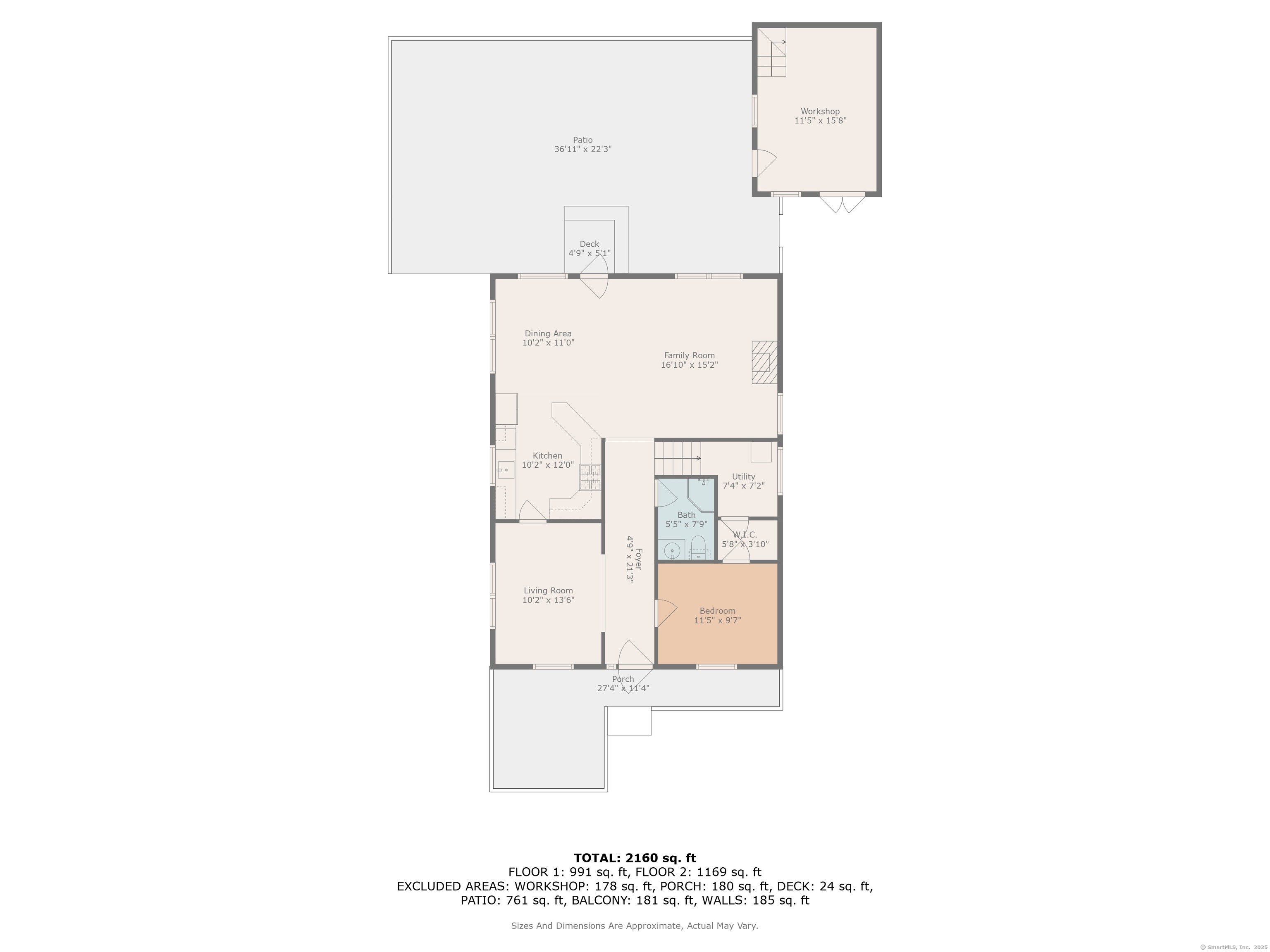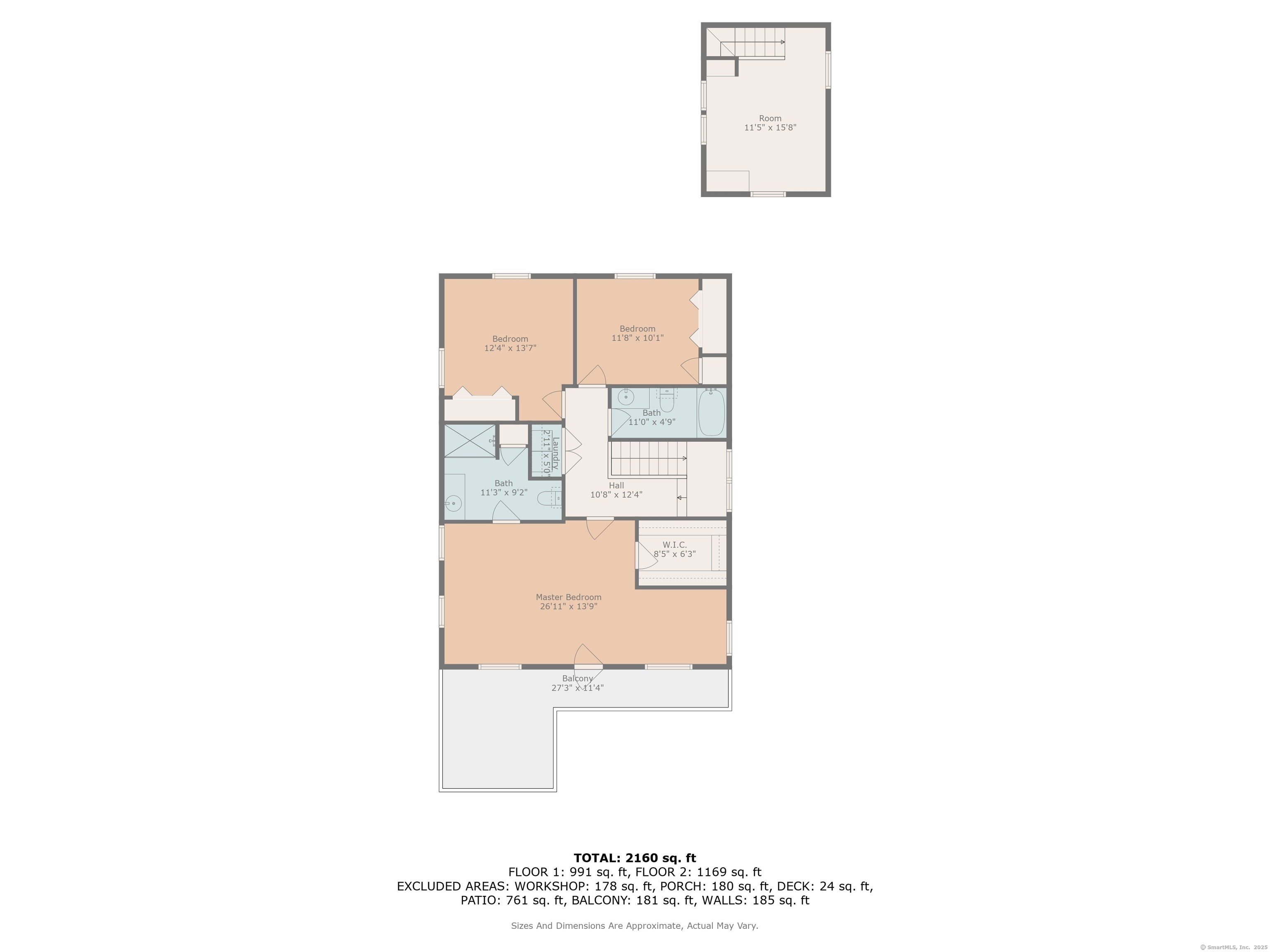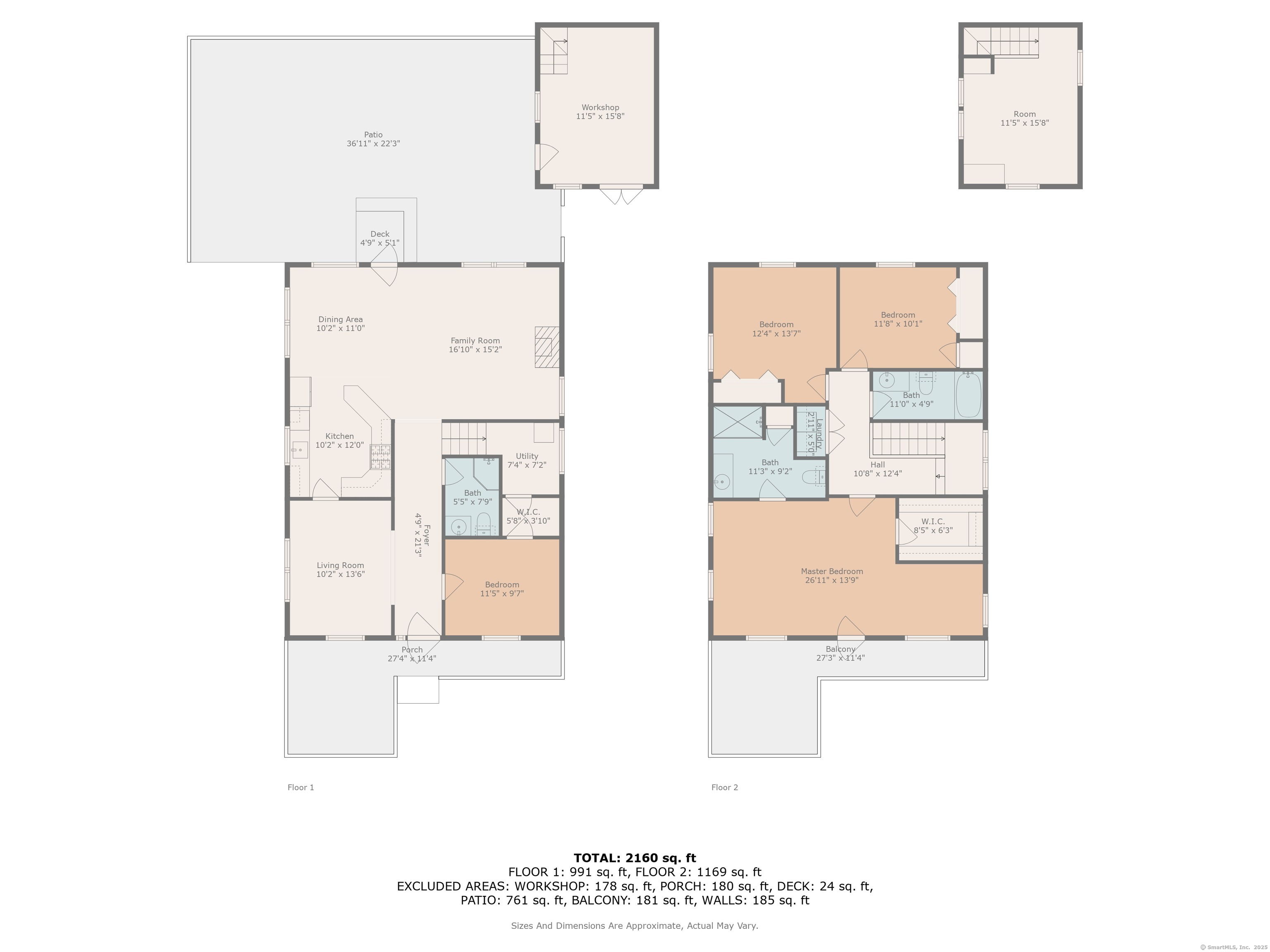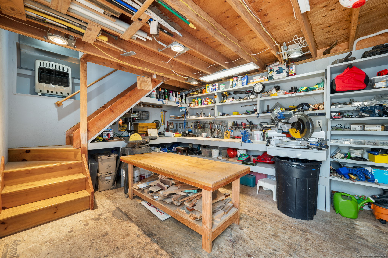More about this Property
If you are interested in more information or having a tour of this property with an experienced agent, please fill out this quick form and we will get back to you!
26 South Parkway , New London CT 06320
Current Price: $850,000
 4 beds
4 beds  3 baths
3 baths  2128 sq. ft
2128 sq. ft
Last Update: 6/21/2025
Property Type: Single Family For Sale
Live the Coastal Lifestyle in this Stunning Colonial with Water Views! Welcome to your dream home in the coveted Guthrie Beach Association, where deeded membership includes private beach access just a short stroll away. This like-new 4-bedroom, 3-bath Colonial offers the perfect blend of comfort, style, and outdoor living with beautiful water views and an abundance of space to entertain. Step inside to find a bright, open-concept main level featuring gleaming hardwood floors, a cozy living room with built-ins and a gas fireplace, and a stylish kitchen with granite countertops, an eat-at bar, and a gas stove with double ovens-ideal for gatherings and gourmet cooking. Enjoy the flexibility of a first-floor bedroom and family room, perfect for guests or multi-generational living. Upstairs, the spacious primary suite boasts a walk-in closet, full bath, and access to the upper front deck for morning coffee with water views. Two additional bedrooms, a full bath, and a convenient laundry room complete the second floor. Outdoor living shines with upper and lower front decks, plus a huge private rear patio complete with a gazebo and retractable awning-perfect for summer entertaining. A large two-story workshop/outbuilding offers incredible potential for hobbies, storage, or even a home studio.
Additional features include: Central air & high-efficiency hydro gas heat Hardwood floors throughout Beach access with Guthrie Beach Association deeded membership Low-maintenance, move-in ready condition This is more than a home-its a lifestyle. Dont miss your chance to own a piece of coastal paradise!
GPS Friendly
MLS #: 24099346
Style: Colonial
Color: Grey
Total Rooms:
Bedrooms: 4
Bathrooms: 3
Acres: 0.11
Year Built: 2006 (Public Records)
New Construction: No/Resale
Home Warranty Offered:
Property Tax: $8,223
Zoning: R-1
Mil Rate:
Assessed Value: $299,000
Potential Short Sale:
Square Footage: Estimated HEATED Sq.Ft. above grade is 2128; below grade sq feet total is ; total sq ft is 2128
| Appliances Incl.: | Gas Range,Microwave,Refrigerator,Dishwasher,Washer,Electric Dryer |
| Laundry Location & Info: | Upper Level |
| Fireplaces: | 1 |
| Energy Features: | Storm Windows,Thermopane Windows |
| Interior Features: | Cable - Pre-wired,Open Floor Plan |
| Energy Features: | Storm Windows,Thermopane Windows |
| Basement Desc.: | Crawl Space,Concrete Floor |
| Exterior Siding: | Vinyl Siding |
| Exterior Features: | Cabana,Hot Tub,Patio,Balcony,Sidewalk,Shed,Awnings,Porch,Covered Deck |
| Foundation: | Concrete |
| Roof: | Asphalt Shingle |
| Parking Spaces: | 0 |
| Garage/Parking Type: | None |
| Swimming Pool: | 0 |
| Waterfront Feat.: | Walk to Water,Beach Rights,View,Access |
| Lot Description: | Level Lot |
| In Flood Zone: | 1 |
| Occupied: | Owner |
HOA Fee Amount 300
HOA Fee Frequency: Annually
Association Amenities: .
Association Fee Includes:
Hot Water System
Heat Type:
Fueled By: Hot Air,Hydro Air.
Cooling: Central Air
Fuel Tank Location:
Water Service: Public Water Connected
Sewage System: Public Sewer Connected
Elementary: Per Board of Ed
Intermediate:
Middle:
High School: Per Board of Ed
Current List Price: $850,000
Original List Price: $850,000
DOM: 9
Listing Date: 5/29/2025
Last Updated: 6/10/2025 2:15:12 PM
Expected Active Date: 5/31/2025
List Agent Name: Ann Carpenter
List Office Name: RE/MAX on the Bay
