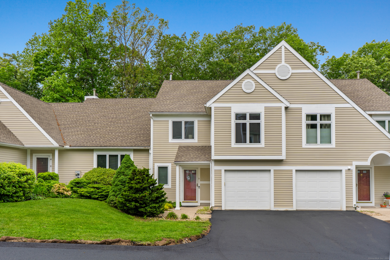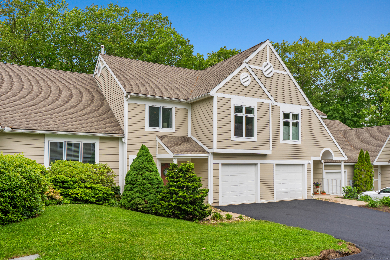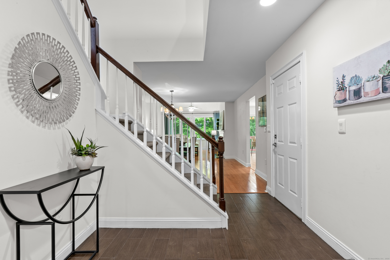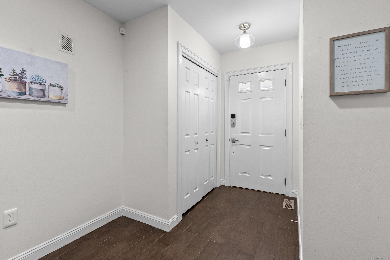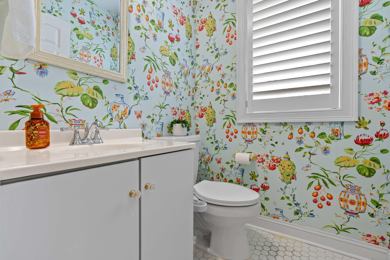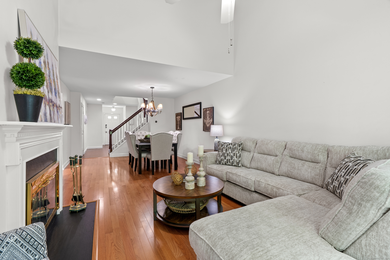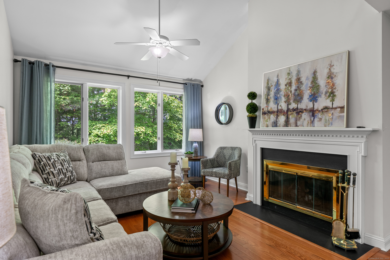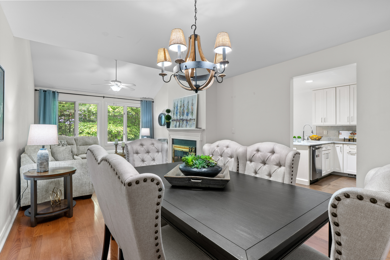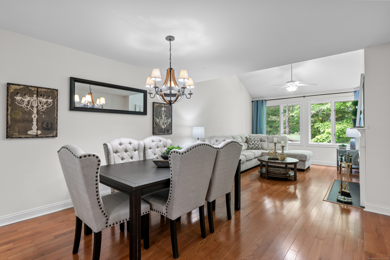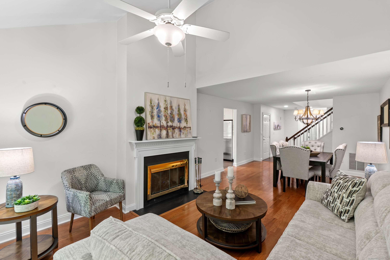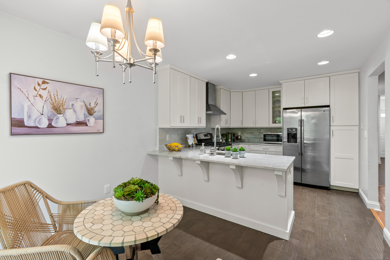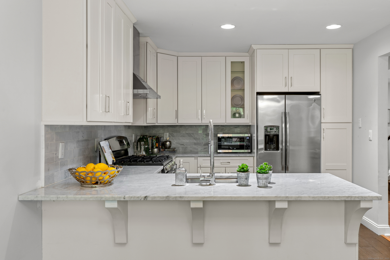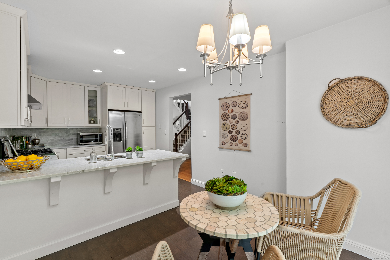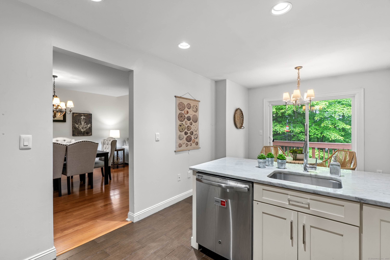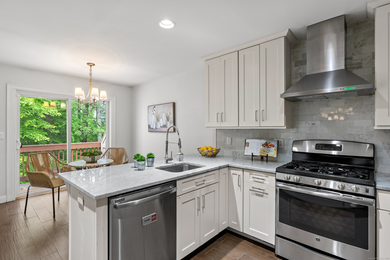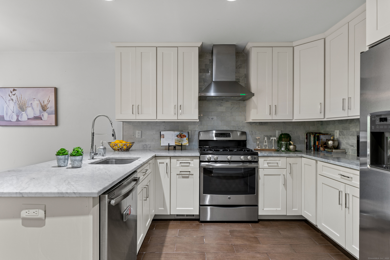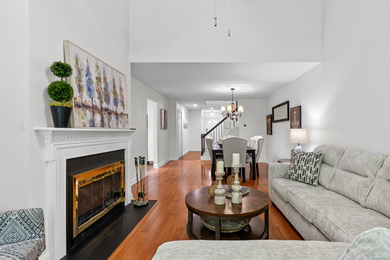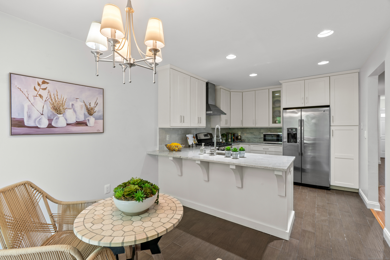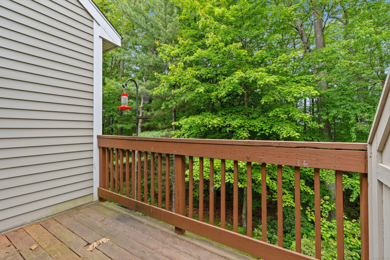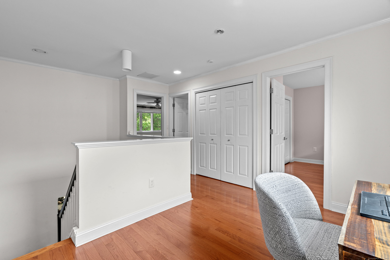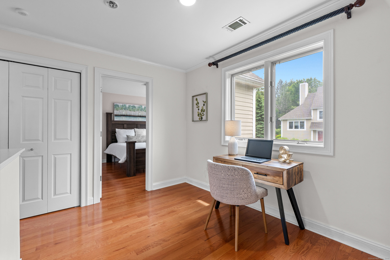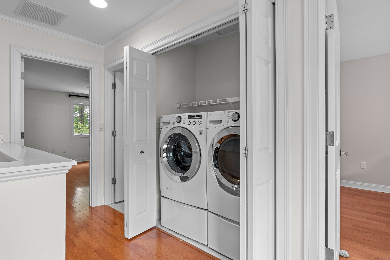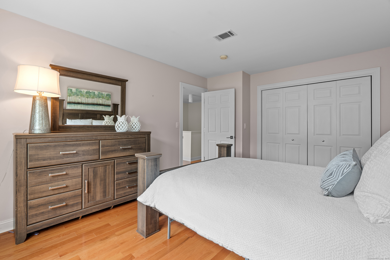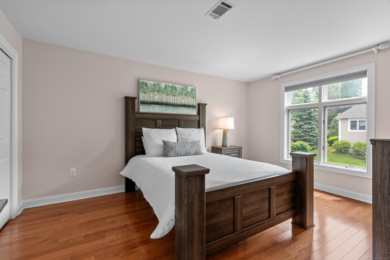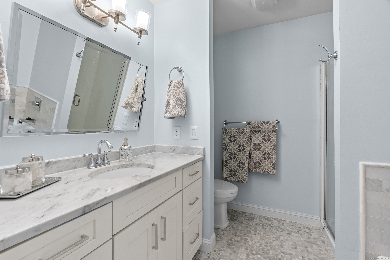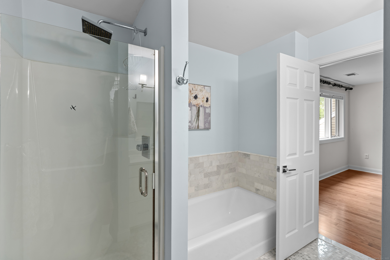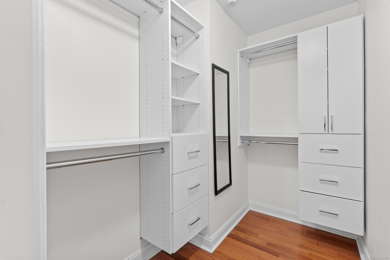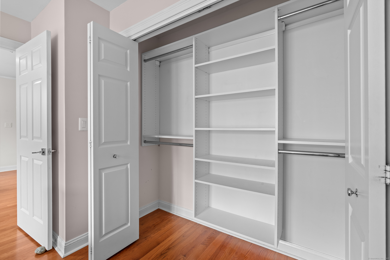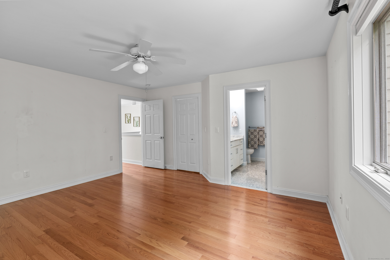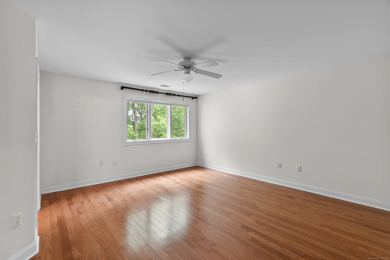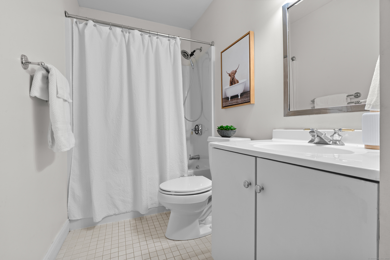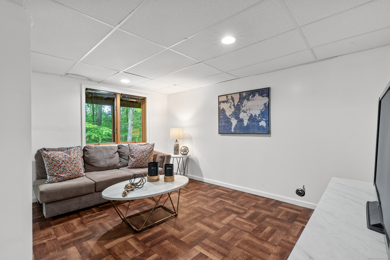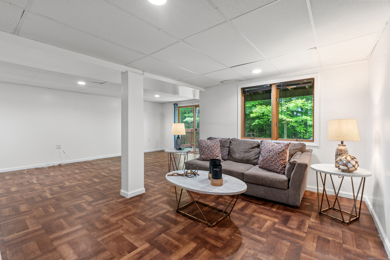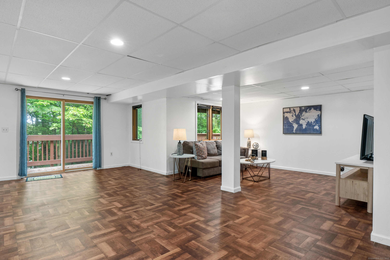More about this Property
If you are interested in more information or having a tour of this property with an experienced agent, please fill out this quick form and we will get back to you!
9 Madison Lane, Avon CT 06001
Current Price: $435,000
 2 beds
2 beds  3 baths
3 baths  1562 sq. ft
1562 sq. ft
Last Update: 6/19/2025
Property Type: Condo/Co-Op For Sale
Nestled in the prestigious, gated community of Farmington Woods, this beautifully maintained 2-bedroom, 2.5-bath townhouse offers a perfect blend of comfort, style, and resort-style amenities. Located on a quiet cul-de-sac, 9 Madison Lane features a spacious and thoughtfully designed layout ideal for modern living. Additional above ground basement area is perfect for home office or gym. (Basement plumbed for bathroom). Step inside to discover a bright, open-concept living and dining area with gleaming hardwood floors, a cozy gas fired fireplace, and sliders leading to a private patio - perfect for entertaining or simply enjoying the serene, wooded surroundings. The updated kitchen boasts marble countertops, stainless steel appliances, new microwave, ample cabinet space, and a charming breakfast nook. Upstairs, youll find two generously sized bedrooms, each with their own bathrooms. The primary suite offers a walk-in closet and beautifully updated ensuite bathroom. New roof, new driveway and paved roadway. Enjoy the unparalleled lifestyle that Farmington Woods offers - including 24/7 security, a championship 18-hole golf course, four swimming pools, tennis courts, pickleball court, clubhouse with restaurant, walking trails, and optional golf and social membership.Conveniently located near shopping, dining, and major highways, this home combines the tranquility of a gated community with easy access to everything the Farmington Valley has to offer.
Professional photos coming
Come through main gate of Farmington Woods off of Heritage Drive. Follow Heritage Drive to the right once youve gone through gate, take a right on Byron Drive and then a right onto Madison.
MLS #: 24099339
Style: Townhouse
Color:
Total Rooms:
Bedrooms: 2
Bathrooms: 3
Acres: 0
Year Built: 1996 (Public Records)
New Construction: No/Resale
Home Warranty Offered:
Property Tax: $8,108
Zoning: Per Town
Mil Rate:
Assessed Value: $273,350
Potential Short Sale:
Square Footage: Estimated HEATED Sq.Ft. above grade is 1562; below grade sq feet total is ; total sq ft is 1562
| Appliances Incl.: | Oven/Range,Microwave,Range Hood,Refrigerator,Dishwasher,Disposal,Washer,Dryer |
| Laundry Location & Info: | Upper Level Washer and Dryer |
| Fireplaces: | 1 |
| Interior Features: | Auto Garage Door Opener,Cable - Pre-wired |
| Basement Desc.: | Full,Partially Finished,Walk-out |
| Exterior Siding: | Wood |
| Exterior Features: | Deck |
| Parking Spaces: | 1 |
| Garage/Parking Type: | Attached Garage |
| Swimming Pool: | 1 |
| Waterfront Feat.: | Not Applicable |
| Lot Description: | N/A |
| Nearby Amenities: | Golf Course,Lake,Medical Facilities,Park,Putting Green,Tennis Courts |
| In Flood Zone: | 0 |
| Occupied: | Vacant |
HOA Fee Amount 394
HOA Fee Frequency: Monthly
Association Amenities: Paddle Tennis,Playground/Tot Lot,Pool,Putting Green,Security Services,Tennis Courts.
Association Fee Includes:
Hot Water System
Heat Type:
Fueled By: Hot Air.
Cooling: Ceiling Fans,Central Air
Fuel Tank Location:
Water Service: Public Water Connected
Sewage System: Public Sewer Connected
Elementary: Pine Grove
Intermediate: Thompson
Middle:
High School: Avon
Current List Price: $435,000
Original List Price: $435,000
DOM: 19
Listing Date: 5/29/2025
Last Updated: 6/4/2025 4:52:08 PM
Expected Active Date: 5/31/2025
List Agent Name: Elizabeth Georgescu
List Office Name: Coldwell Banker Realty
