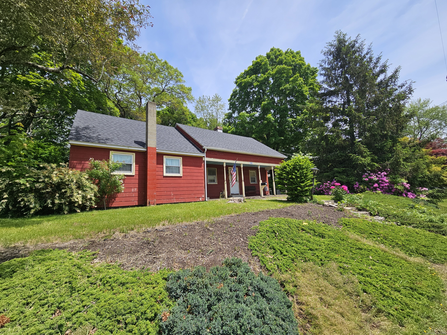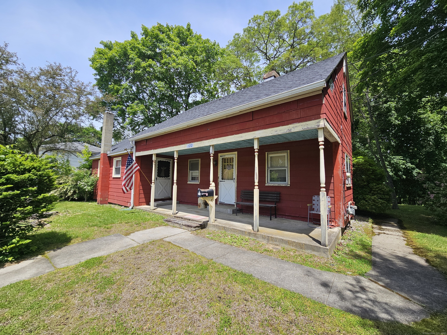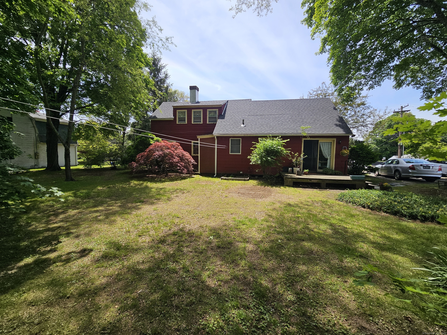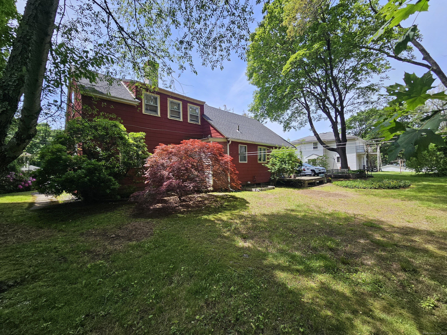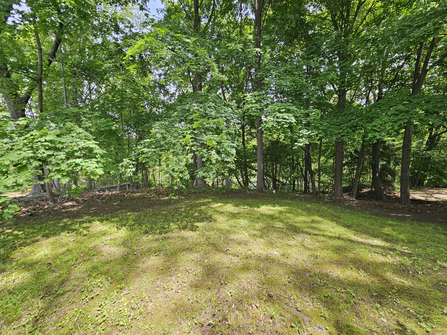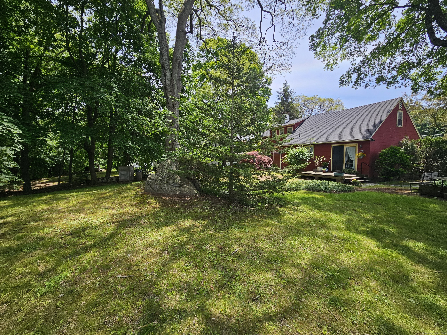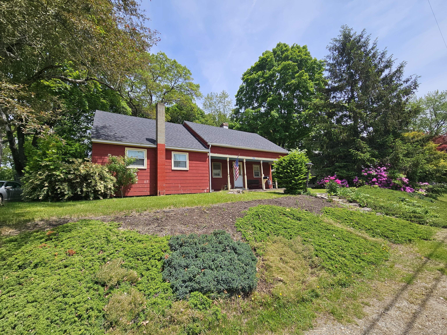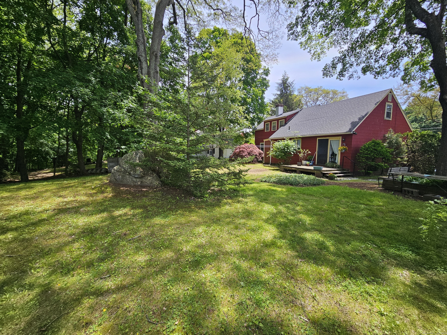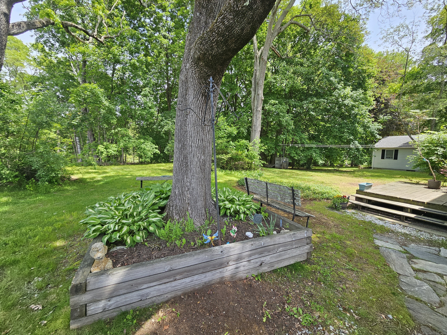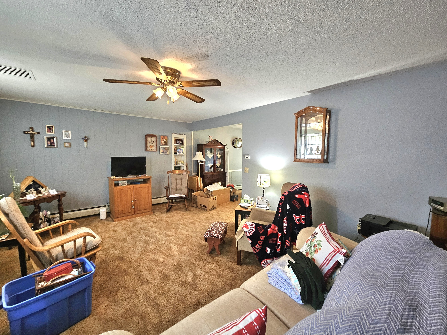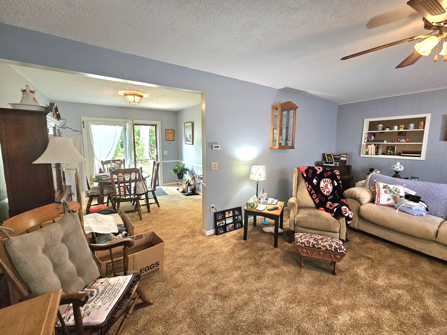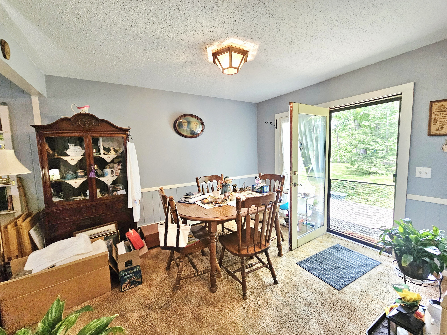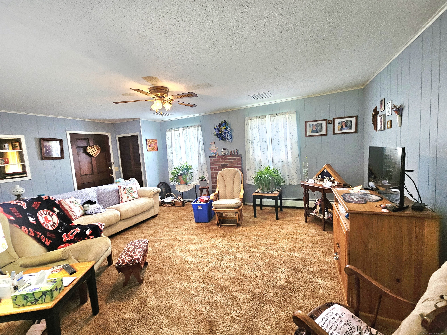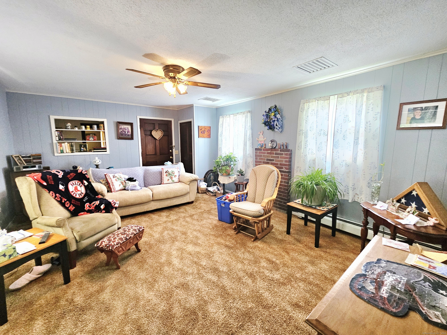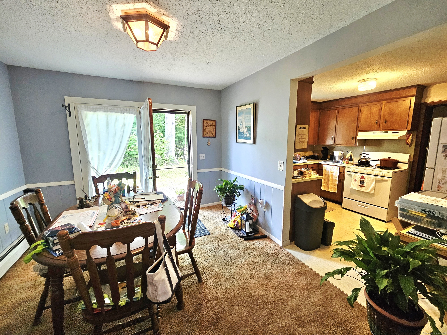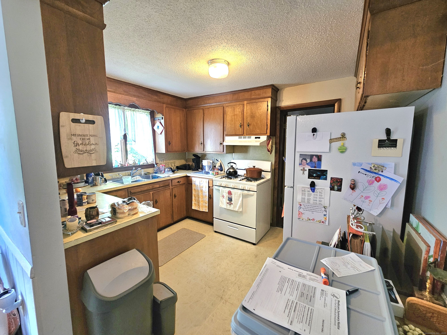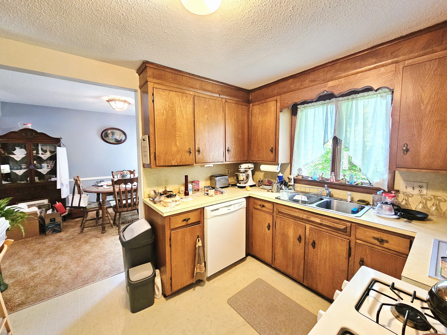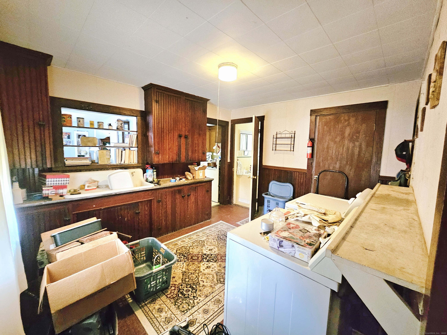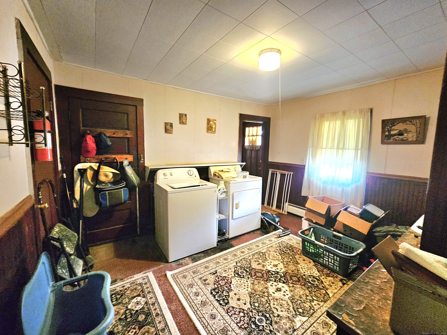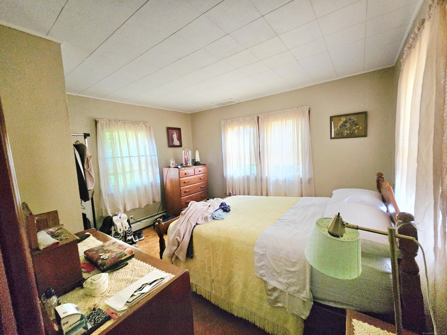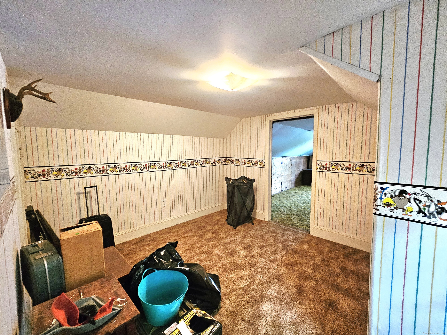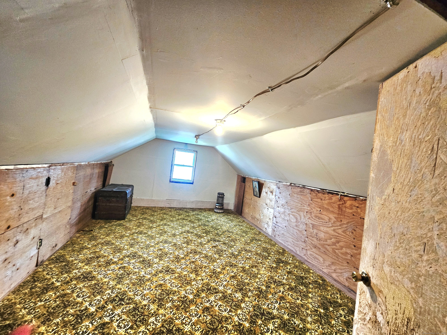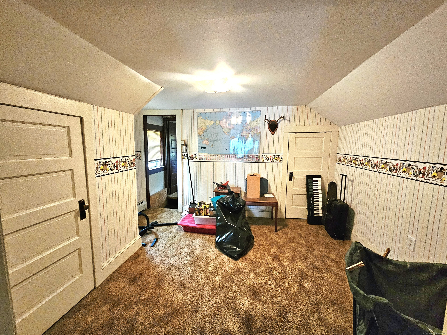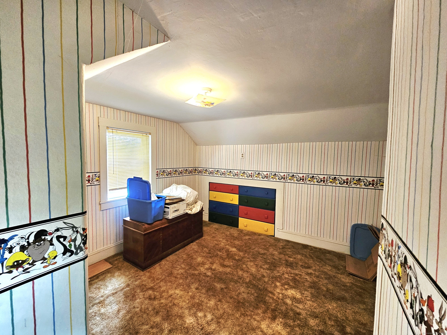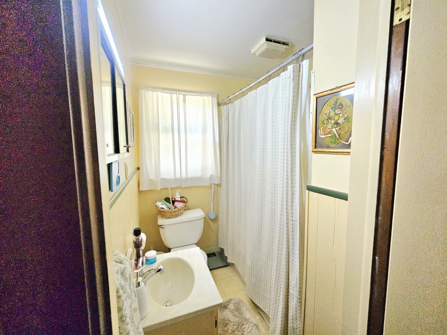More about this Property
If you are interested in more information or having a tour of this property with an experienced agent, please fill out this quick form and we will get back to you!
100 Morin Avenue, Killingly CT 06239
Current Price: $229,900
 4 beds
4 beds  1 baths
1 baths  1288 sq. ft
1288 sq. ft
Last Update: 6/17/2025
Property Type: Single Family For Sale
Adorable Cape with 1288sqft, 4 bedrms, 1 Full Bath and abuts Killingly Pond State Park. Great floor plan as you walk into your home from your back deck to your separate dining rm leading to your kitchen with stove and dishwasher to stay. Enter your LARGE family room with a woodstove hookup. !st floor laundry (washer and dryer to stay) or could be an office or game room. First floor bedrm and Full Bath on the 1st floor. Nice size bedrms upstairs. You could easily have another master suite and it has plenty of room to add a Full bath. Basement for more storage, City gas, city water and city sewer. Updates throughout the years includes Windows, roof, plumbing and electrical. Sits Beautifully with blooming flowers surrounding the home with a cute front Farmers porch in the front to sit and read a book or drink your coffee and a private porch in the back to watch your birds or walk down to the Pond. Plenty of room to make a trail or walkway or set up a gazebo to overlook the pond. Nice yard and plenty of parking. LOW TAXES ONLY 3017 a year. Nice quiet street and close to all amenities.
gps
MLS #: 24099334
Style: Cape Cod
Color: red
Total Rooms:
Bedrooms: 4
Bathrooms: 1
Acres: 0.35
Year Built: 1920 (Public Records)
New Construction: No/Resale
Home Warranty Offered:
Property Tax: $3,016
Zoning: MD
Mil Rate:
Assessed Value: $136,650
Potential Short Sale:
Square Footage: Estimated HEATED Sq.Ft. above grade is 1288; below grade sq feet total is ; total sq ft is 1288
| Appliances Incl.: | Oven/Range,Dishwasher |
| Laundry Location & Info: | Main Level |
| Fireplaces: | 0 |
| Basement Desc.: | Full,Unfinished,Concrete Floor |
| Exterior Siding: | Clapboard |
| Exterior Features: | Fruit Trees,Porch,Deck,Gutters,Garden Area |
| Foundation: | Concrete |
| Roof: | Asphalt Shingle |
| Parking Spaces: | 0 |
| Garage/Parking Type: | None |
| Swimming Pool: | 0 |
| Waterfront Feat.: | Pond |
| Lot Description: | Treed,Level Lot |
| Nearby Amenities: | Golf Course,Health Club,Medical Facilities,Shopping/Mall |
| Occupied: | Owner |
Hot Water System
Heat Type:
Fueled By: Hot Water.
Cooling: None
Fuel Tank Location: In Basement
Water Service: Public Water Connected
Sewage System: Public Sewer Connected
Elementary: Per Board of Ed
Intermediate:
Middle:
High School: Per Board of Ed
Current List Price: $229,900
Original List Price: $229,900
DOM: 4
Listing Date: 5/28/2025
Last Updated: 6/1/2025 1:40:18 PM
List Agent Name: Irene Adams
List Office Name: Signature Properties of NewEng
