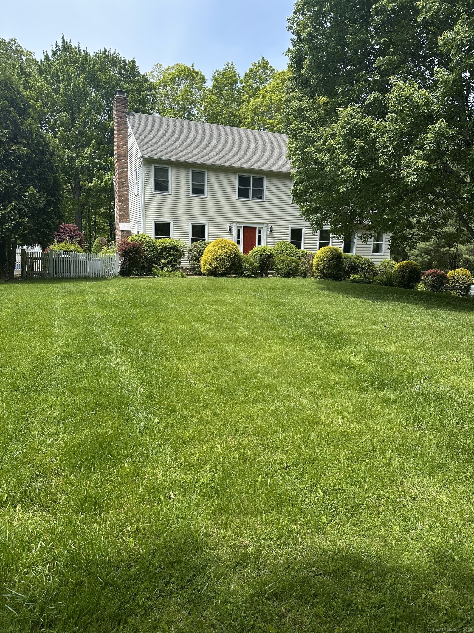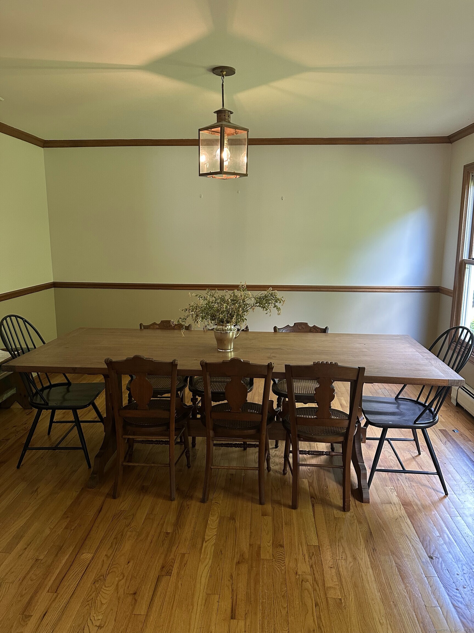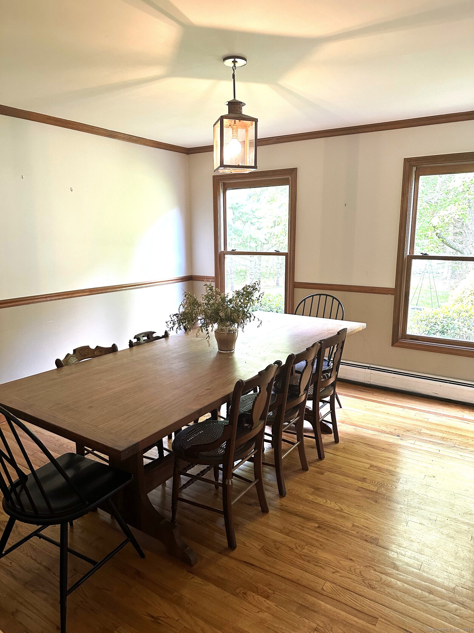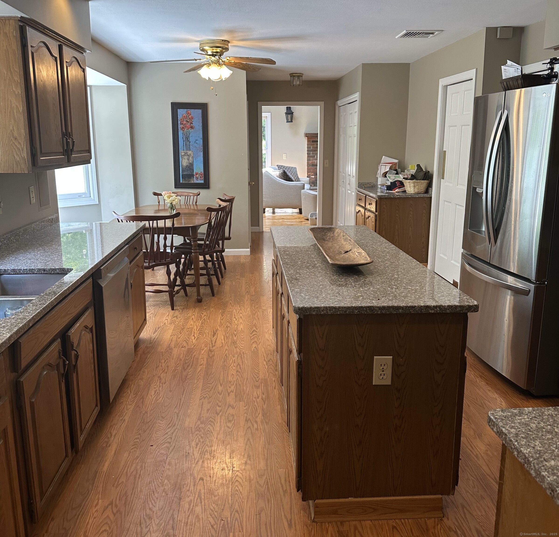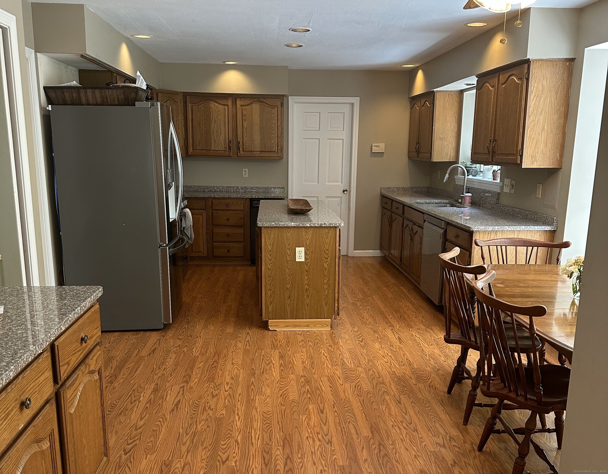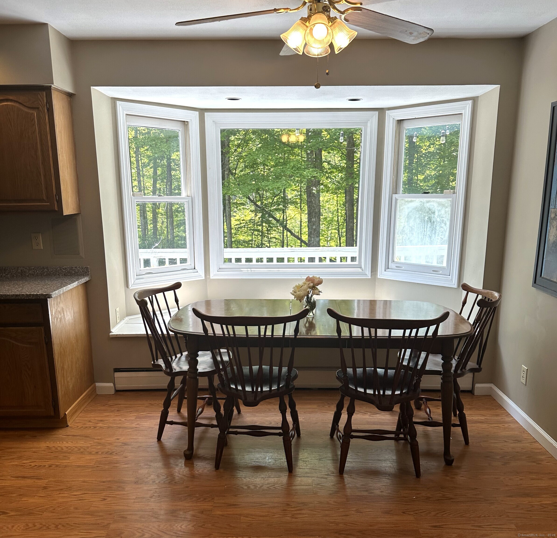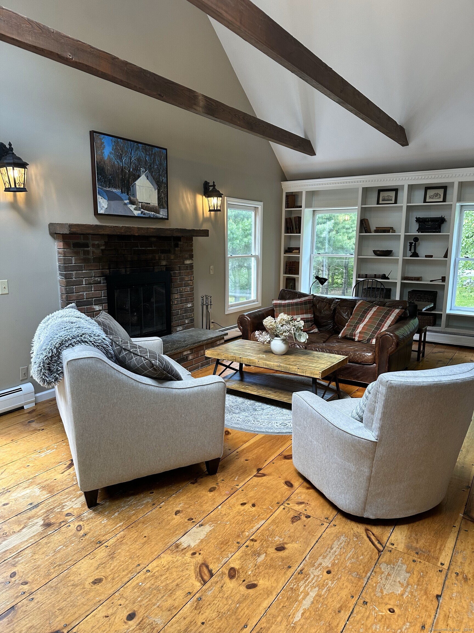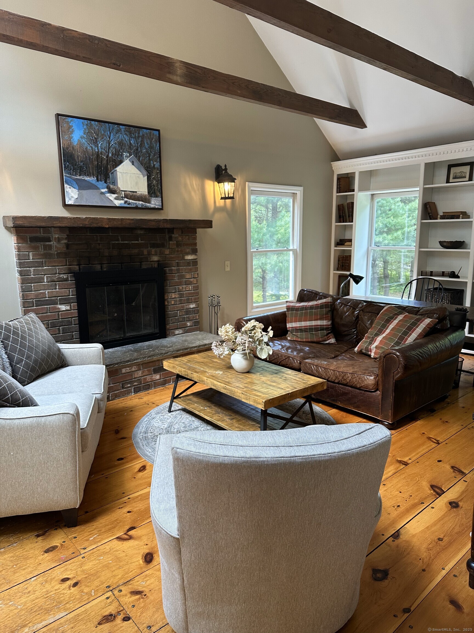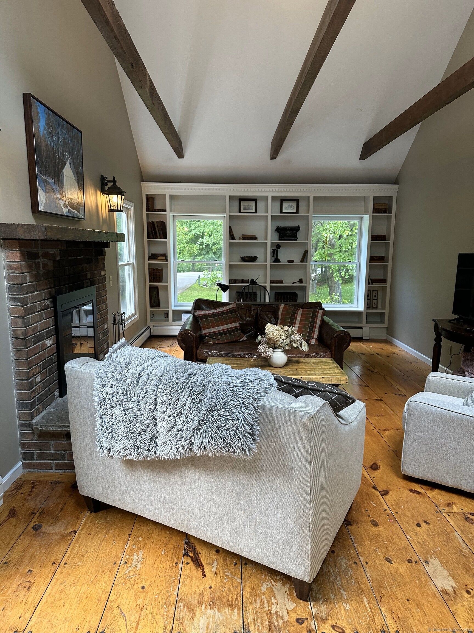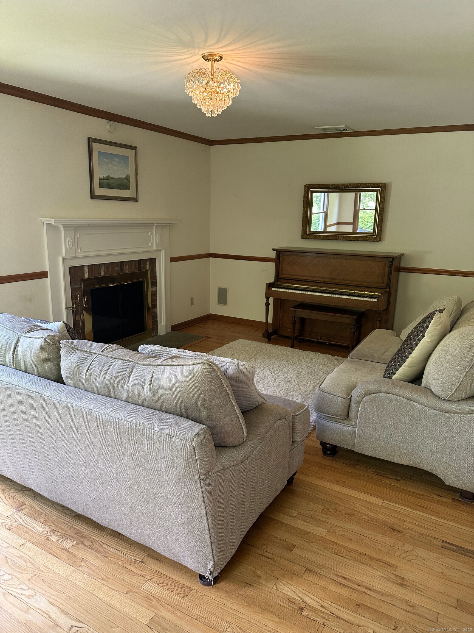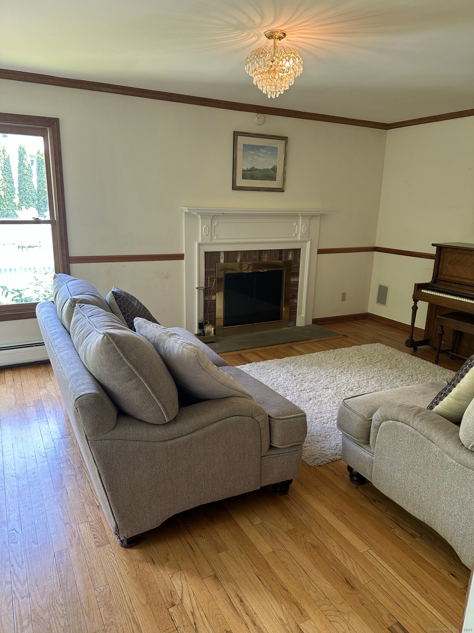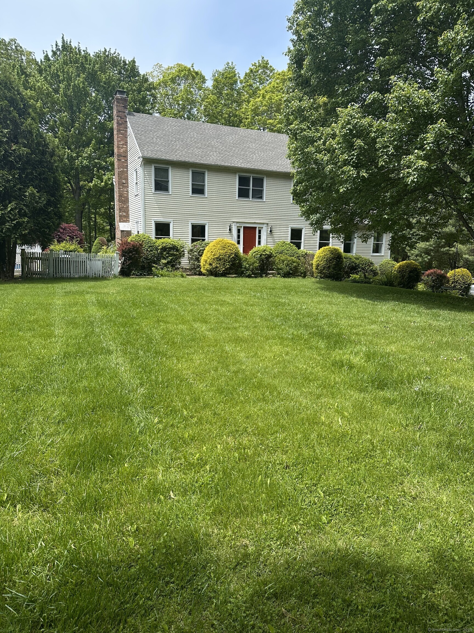More about this Property
If you are interested in more information or having a tour of this property with an experienced agent, please fill out this quick form and we will get back to you!
471 Goshen Road, Litchfield CT 06759
Current Price: $585,000
 4 beds
4 beds  3 baths
3 baths  2564 sq. ft
2564 sq. ft
Last Update: 6/26/2025
Property Type: Single Family For Sale
Welcome to 471 Goshen Road - a warm and inviting Colonial home set back on a peaceful, one-acre parcel in picturesque Litchfield, Connecticut. This 3-bedroom, 2-bath home offers over 2,500 sq ft of living space, combining classic character with functional layout and potential for customization. Step inside to discover hardwood floors, a spacious living room with built-in shelvingand a cozy fireplace plus a bright, open-concept kitchen and dining area perfect for entertaining. Upstairs, three generously sized bedrooms offer restful retreats, while the full bath is thoughtfully designed and updated. The unfinished basement provides ample storage or opportunity for additional living space. Outside, enjoy the tranquility of your private yard, ideal for gardening, relaxing in your pool, which is heated for an extended season. An attached 2-car garage adds convenience year-round.
NB Fuel is oil for heating (tank in basement), propane for pool and cooking (500 gallon in-ground tank)
from Litchfield Green, North Street (Rte 63N), veer left onto Goshen Road. #471 is on the left (passed North Lake St, prior to CJR)
MLS #: 24099328
Style: Colonial
Color:
Total Rooms:
Bedrooms: 4
Bathrooms: 3
Acres: 1
Year Built: 1987 (Public Records)
New Construction: No/Resale
Home Warranty Offered:
Property Tax: $6,338
Zoning: RR
Mil Rate:
Assessed Value: $342,590
Potential Short Sale:
Square Footage: Estimated HEATED Sq.Ft. above grade is 2564; below grade sq feet total is ; total sq ft is 2564
| Appliances Incl.: | Oven/Range,Refrigerator,Dishwasher,Disposal,Compactor,Washer,Dryer |
| Fireplaces: | 2 |
| Basement Desc.: | Full |
| Exterior Siding: | Clapboard |
| Foundation: | Concrete |
| Roof: | Asphalt Shingle |
| Parking Spaces: | 2 |
| Garage/Parking Type: | Under House Garage |
| Swimming Pool: | 1 |
| Waterfront Feat.: | Not Applicable |
| Lot Description: | Level Lot,Rolling |
| Nearby Amenities: | Golf Course,Health Club,Lake,Library,Medical Facilities,Playground/Tot Lot,Private School(s),Stables/Riding |
| Occupied: | Owner |
Hot Water System
Heat Type:
Fueled By: Hot Water.
Cooling: Central Air
Fuel Tank Location: In Basement
Water Service: Private Well
Sewage System: Septic
Elementary: Litchfield Center School
Intermediate:
Middle: Plumb Hill
High School: Lakeview High School
Current List Price: $585,000
Original List Price: $585,000
DOM: 21
Listing Date: 6/5/2025
Last Updated: 6/5/2025 10:07:13 PM
List Agent Name: Ileana Santore
List Office Name: Marrin Santore Realty LLC
