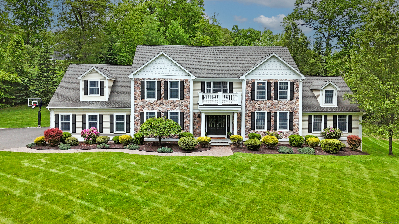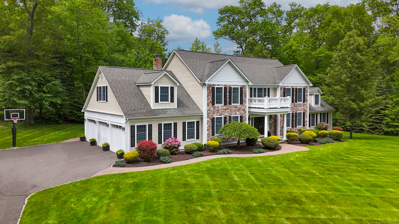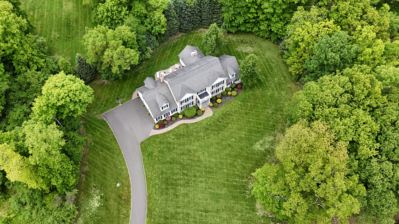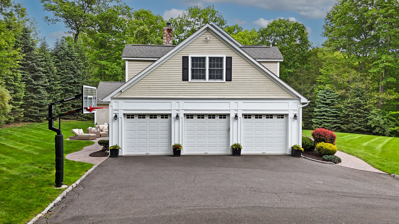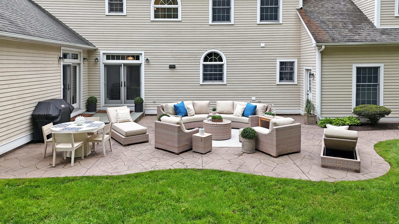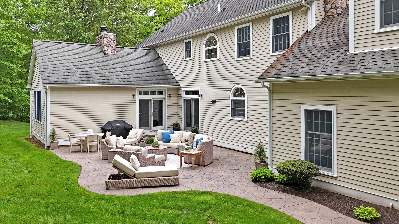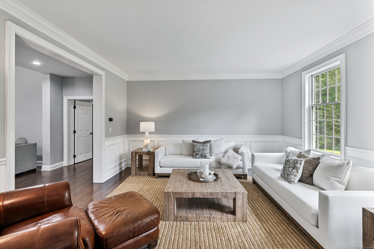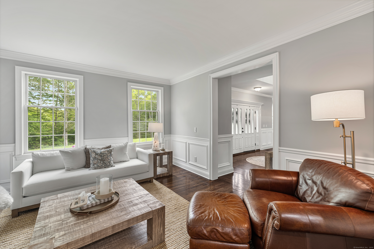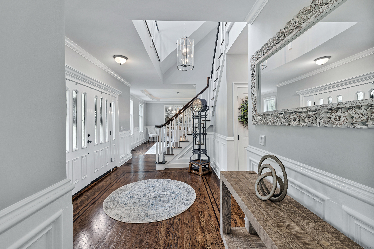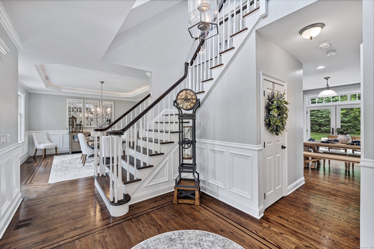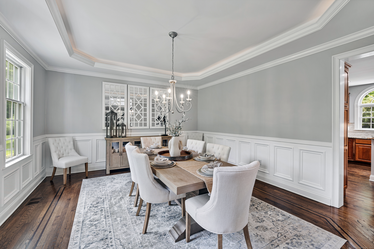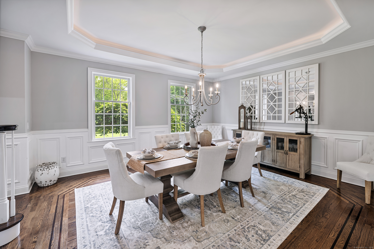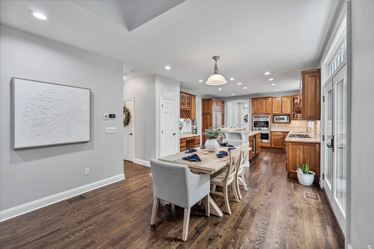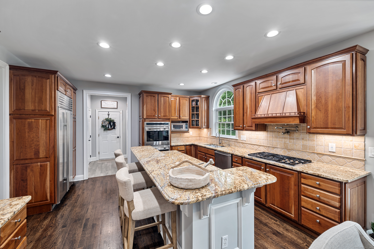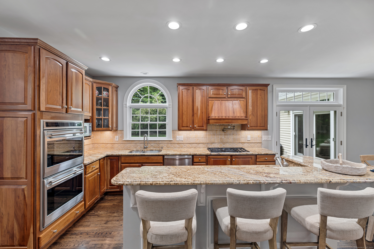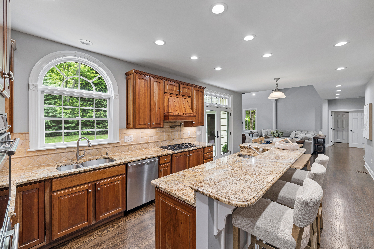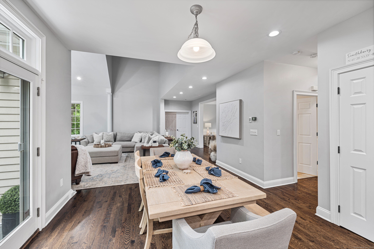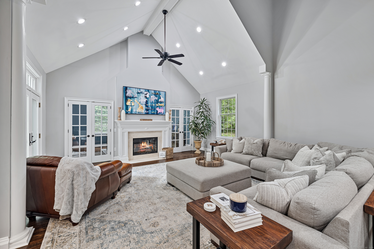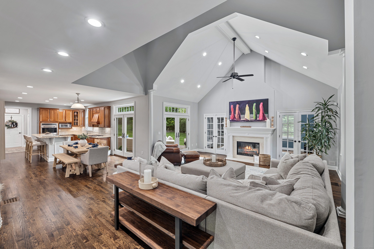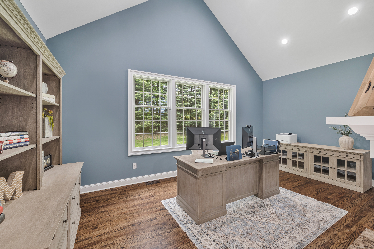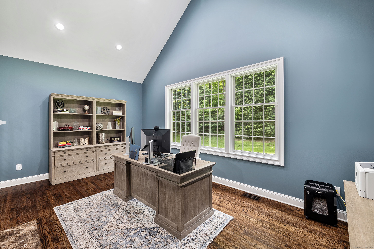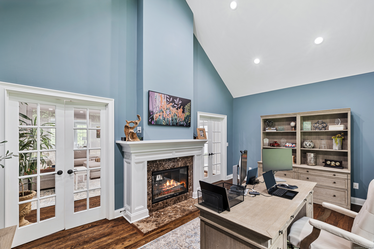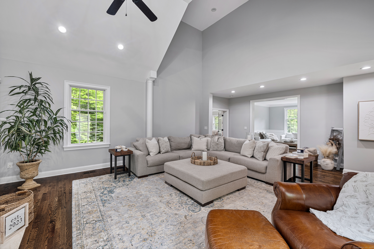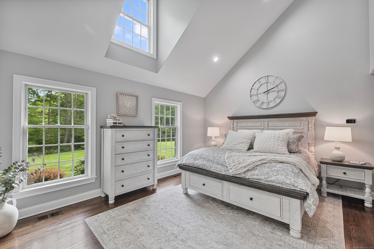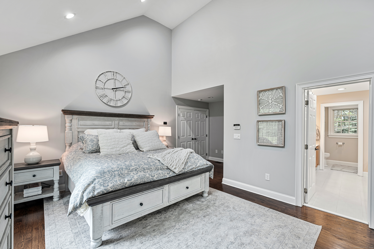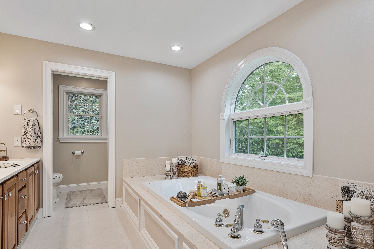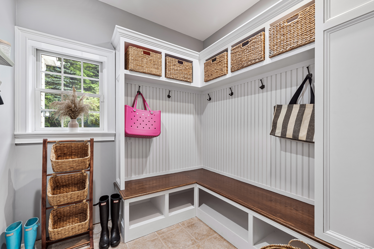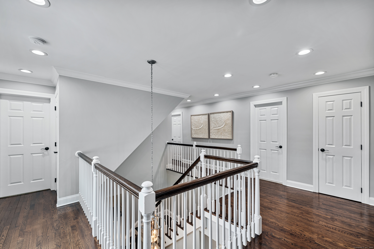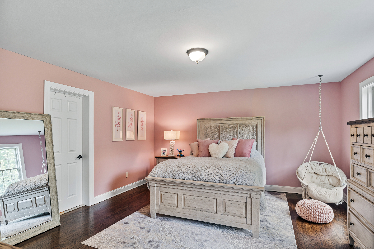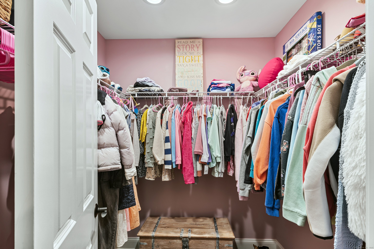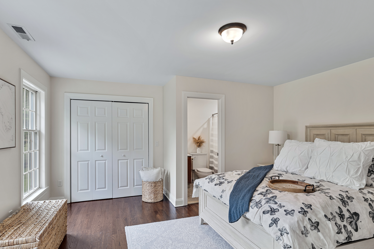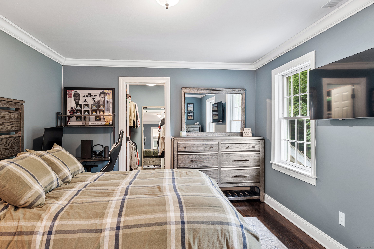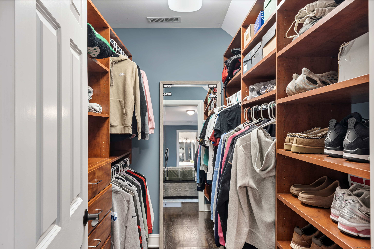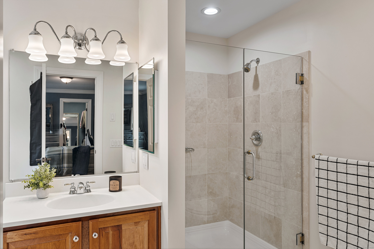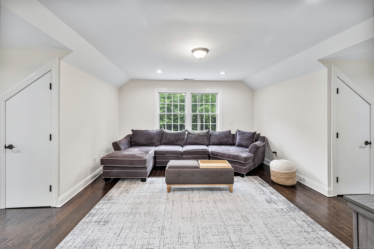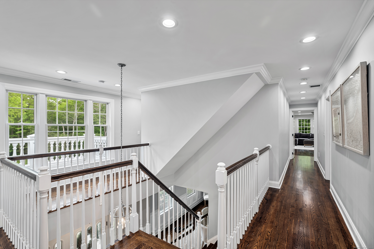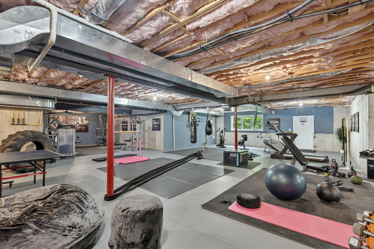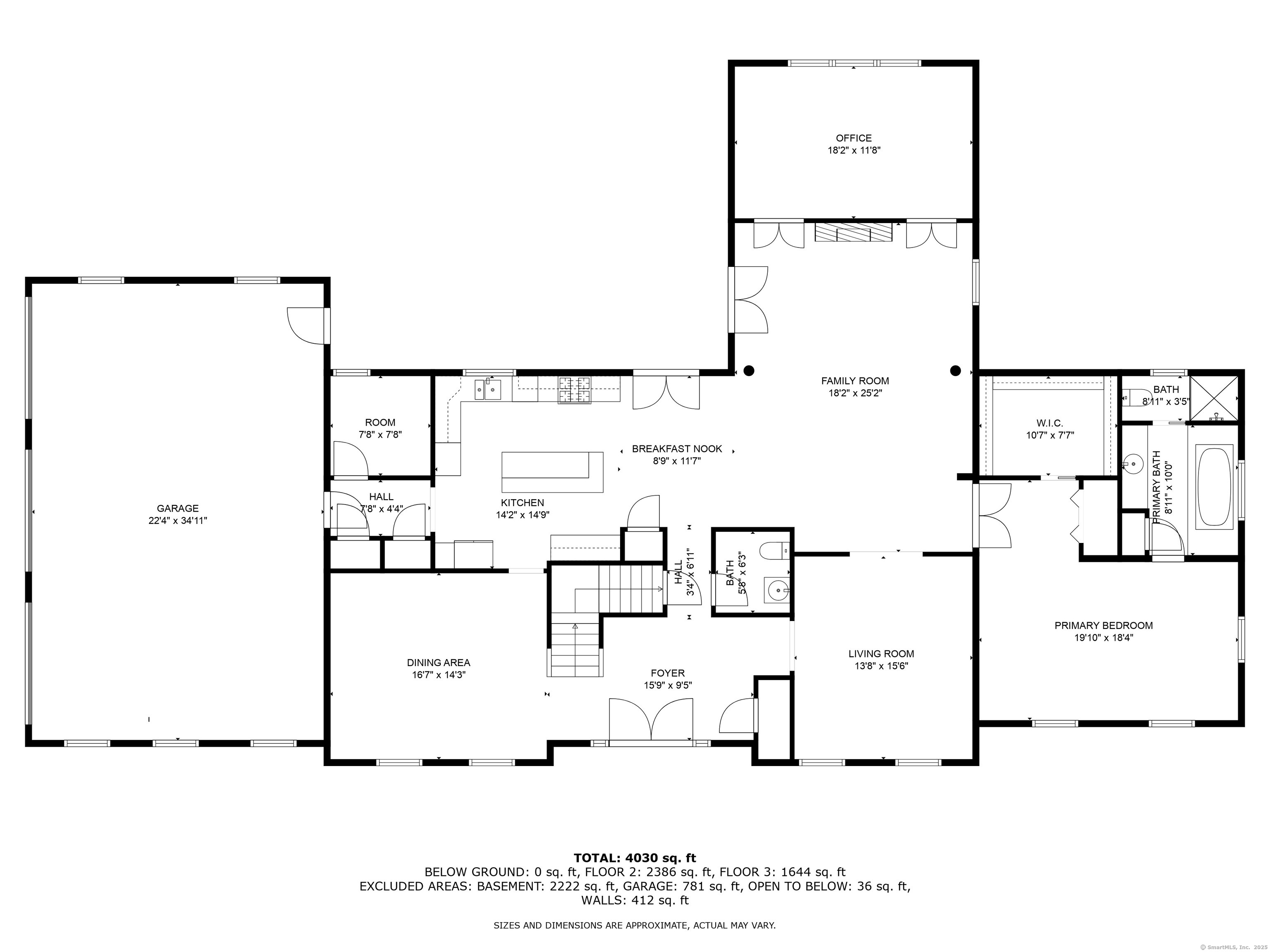More about this Property
If you are interested in more information or having a tour of this property with an experienced agent, please fill out this quick form and we will get back to you!
12 Vista View Drive, Southbury CT 06488
Current Price: $979,900
 5 beds
5 beds  6 baths
6 baths  4736 sq. ft
4736 sq. ft
Last Update: 6/19/2025
Property Type: Single Family For Sale
This impeccably designed home offers luxury and convenience throughout, beginning with a 3-car garage and grand double-door entry. Inside, youll find 9+ ceilings, LED recessed lighting, hardwood floors, and elegant stone tile. The chefs kitchen boasts Sub-Zero and Wolf appliances, a Bosch dishwasher, pot filler, beverage fridge, and stone countertops with a matching backsplash. French doors open to a serene patio. The living room features a cathedral ceiling, double-sided propane fireplace to the office, and additional French doors to the patio. The office impresses with cathedral ceilings and dual entrances flanking the fireplace. The formal dining room includes wainscoting and a tray ceiling with backlighting, while the sitting room is adorned with crown molding. The luxurious master suite offers a cathedral ceiling, walk-in closet, spa-like bath with Jacuzzi tub, double vanity, and stone tile shower. Upstairs includes two spacious en-suite bedrooms with walk-in closets, a guest suite, bonus room, and laundry area with sink and storage. Smart home features include app-controlled irrigation and alarm systems, driveway guest chime, Wi-Fi thermostat, central vac, oil heat, and new well pump with constant pressure system. The massive basement includes a home gym. Outdoors, enjoy a new irrigation controller and beautifully maintained landscaping. Book a showing today as this beautiful property will not last long!!
GPS Friendly
MLS #: 24099325
Style: Colonial
Color: White and Tan
Total Rooms:
Bedrooms: 5
Bathrooms: 6
Acres: 1.38
Year Built: 2005 (Public Records)
New Construction: No/Resale
Home Warranty Offered:
Property Tax: $16,362
Zoning: R-60
Mil Rate:
Assessed Value: $693,320
Potential Short Sale:
Square Footage: Estimated HEATED Sq.Ft. above grade is 4736; below grade sq feet total is ; total sq ft is 4736
| Appliances Incl.: | Gas Range,Wall Oven,Range Hood,Refrigerator,Subzero,Dishwasher,Washer,Dryer |
| Laundry Location & Info: | Upper Level Bonus Room Above Garage |
| Fireplaces: | 1 |
| Interior Features: | Cable - Pre-wired,Central Vacuum,Open Floor Plan,Security System |
| Home Automation: | Security System,Thermostat(s) |
| Basement Desc.: | Full,Unfinished,Storage,Interior Access,Full With Hatchway |
| Exterior Siding: | Clapboard,Stone,Wood |
| Exterior Features: | Porch,Gutters,Underground Sprinkler,Patio |
| Foundation: | Concrete |
| Roof: | Asphalt Shingle |
| Parking Spaces: | 3 |
| Garage/Parking Type: | Attached Garage,Under House Garage |
| Swimming Pool: | 0 |
| Waterfront Feat.: | Not Applicable |
| Lot Description: | Level Lot |
| In Flood Zone: | 0 |
| Occupied: | Owner |
Hot Water System
Heat Type:
Fueled By: Hot Air,Zoned.
Cooling: Central Air,Zoned
Fuel Tank Location: In Basement
Water Service: Private Well
Sewage System: Septic
Elementary: Per Board of Ed
Intermediate:
Middle:
High School: Per Board of Ed
Current List Price: $979,900
Original List Price: $979,900
DOM: 6
Listing Date: 5/30/2025
Last Updated: 6/14/2025 10:12:18 PM
List Agent Name: Anthony Gonsalves
List Office Name: RE/MAX RISE
