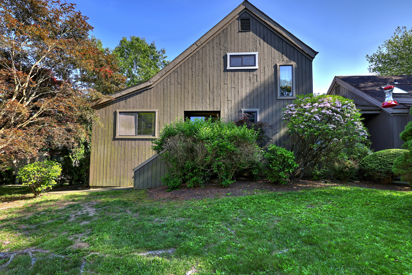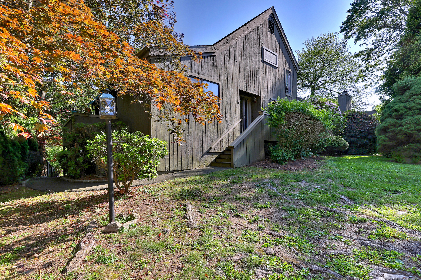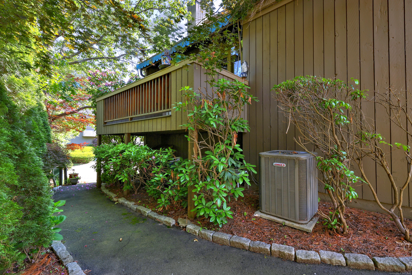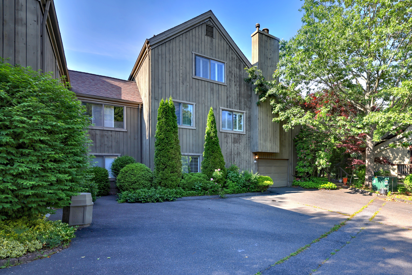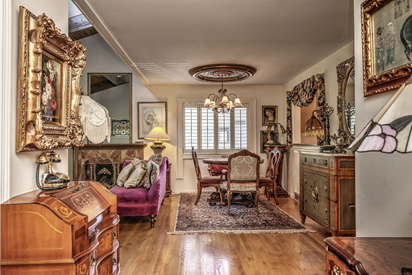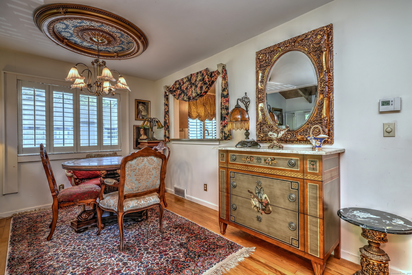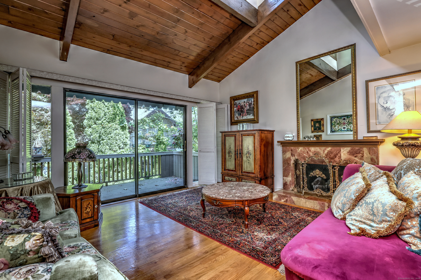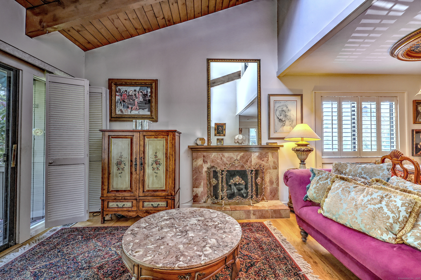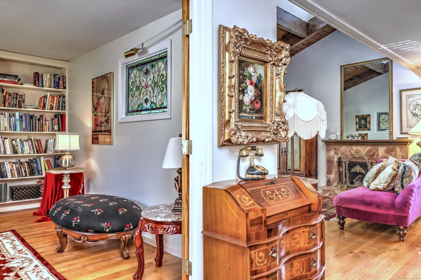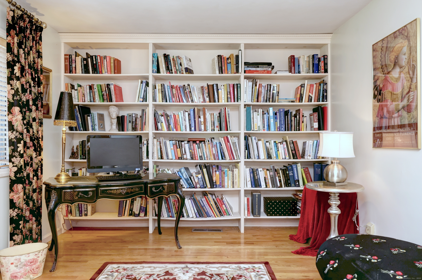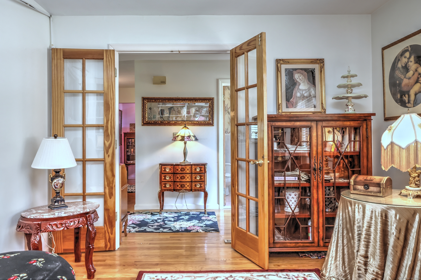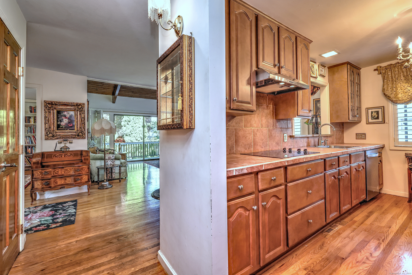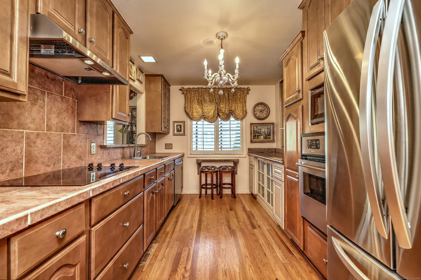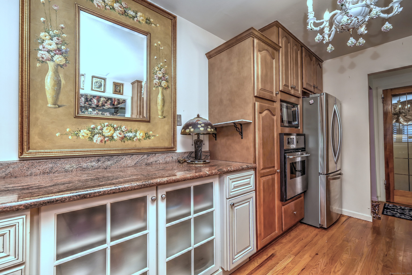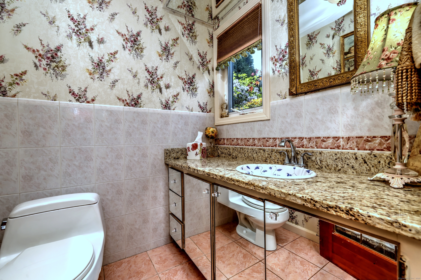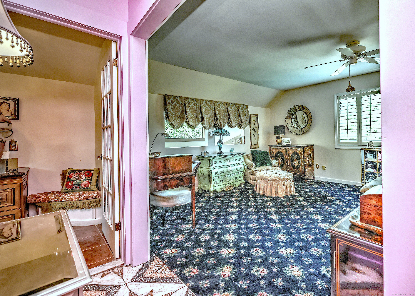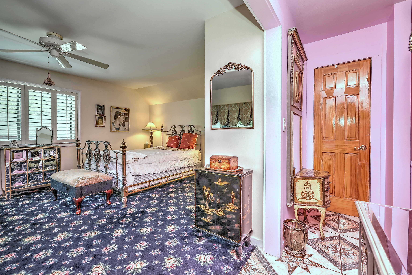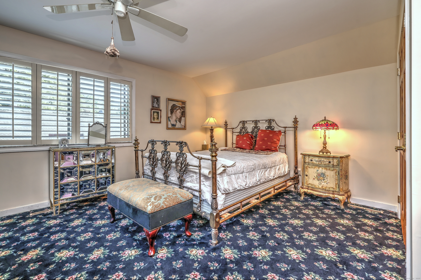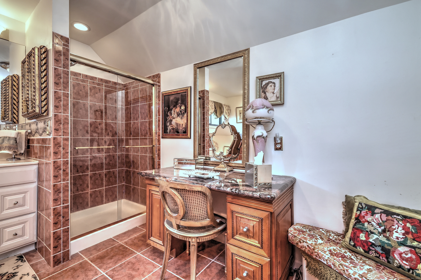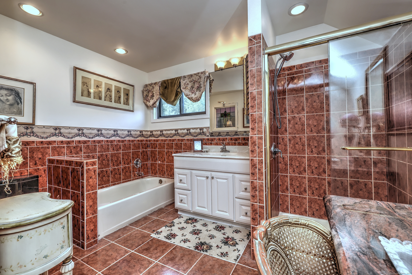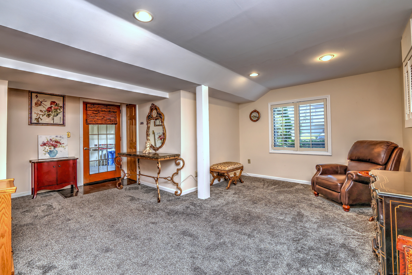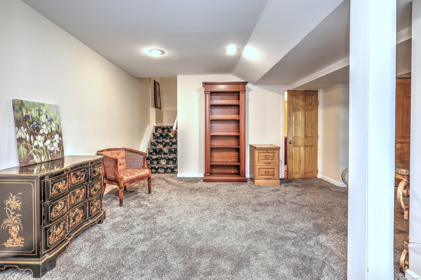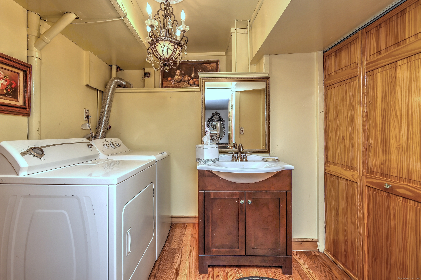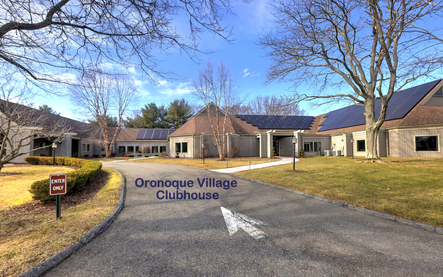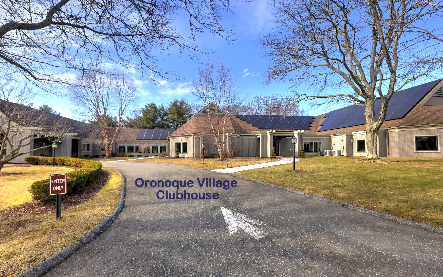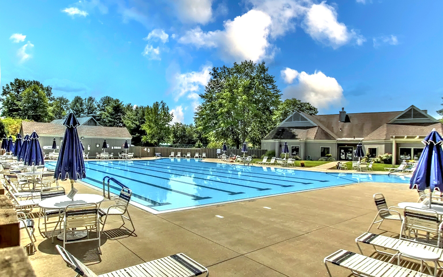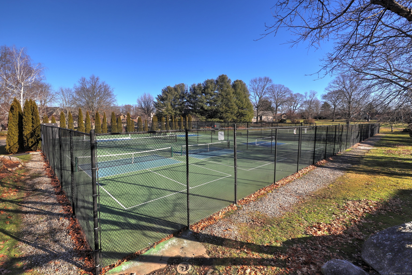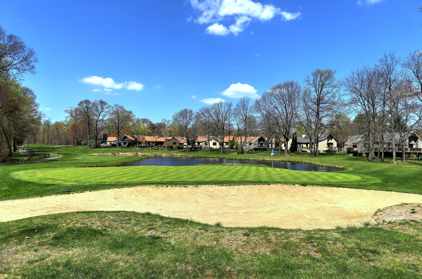More about this Property
If you are interested in more information or having a tour of this property with an experienced agent, please fill out this quick form and we will get back to you!
515 Opa Lane, Stratford CT 06614
Current Price: $409,000
 1 beds
1 beds  3 baths
3 baths  1574 sq. ft
1574 sq. ft
Last Update: 6/21/2025
Property Type: Condo/Co-Op For Sale
Welcome to vibrant 55+ living in Oronoque Village! This charming condo offers comfort, convenience, and a wealth of amenities, perfectly situated in picturesque Stratford, CT. Step inside to discover gleaming hardwood floors that flow throughout the main level. The open-concept dining room seamlessly transitions into the spacious living room, featuring a skylight and elegant sliders that invite natural light and lead to your private deck. Cozy up by the gas-operated fireplace, beautifully accented with a marble surround. The well-appointed kitchen boasts sleek stainless-steel appliances and an electric cooktop, making meal preparation a delight. Also on the main floor, a dedicated study offers a perfect retreat, complete with built-in bookcases, and sophisticated French doors, ideal for a home office or guest room. Ascend to the second level where youll find the expansive primary bedroom. This private sanctuary includes an en-suite bathroom designed for relaxation, featuring a separate tub, a walk-in shower, and a convenient vanity table. The lower level extends your living space with a versatile recreation room, perfect for hobbies or entertaining. This level also includes a convenient half bath and houses the laundry area. A one-car garage with walk-out access provides easy entry and additional storage. Oronoque offers a pool, tennis courts, club house, and golf course access. Conveniently located to shopping, dining, and entertainment, experience the best of 55+ living!
GPS friendly
MLS #: 24099312
Style: Townhouse
Color:
Total Rooms:
Bedrooms: 1
Bathrooms: 3
Acres: 0
Year Built: 1976 (Public Records)
New Construction: No/Resale
Home Warranty Offered:
Property Tax: $6,073
Zoning: residential
Mil Rate:
Assessed Value: $151,060
Potential Short Sale:
Square Footage: Estimated HEATED Sq.Ft. above grade is 1454; below grade sq feet total is 120; total sq ft is 1574
| Appliances Incl.: | Electric Cooktop,Wall Oven,Microwave,Refrigerator,Dishwasher,Washer,Electric Dryer |
| Laundry Location & Info: | Lower Level lower level bathroom |
| Fireplaces: | 1 |
| Energy Features: | Storm Doors,Storm Windows |
| Interior Features: | Auto Garage Door Opener,Cable - Pre-wired |
| Energy Features: | Storm Doors,Storm Windows |
| Basement Desc.: | Full,Full With Walk-Out |
| Exterior Siding: | Shingle |
| Parking Spaces: | 1 |
| Garage/Parking Type: | Under House Garage,Paved,Driveway |
| Swimming Pool: | 1 |
| Waterfront Feat.: | Not Applicable |
| Lot Description: | On Cul-De-Sac |
| Nearby Amenities: | Golf Course,Health Club,Medical Facilities,Shopping/Mall |
| Occupied: | Owner |
HOA Fee Amount 483
HOA Fee Frequency: Monthly
Association Amenities: Club House,Exercise Room/Health Club,Golf Course,Guest Parking,Health Club,Pool,Tennis Courts.
Association Fee Includes:
Hot Water System
Heat Type:
Fueled By: Hot Air.
Cooling: Central Air
Fuel Tank Location:
Water Service: Public Water Connected
Sewage System: Public Sewer Connected
Elementary: Per Board of Ed
Intermediate:
Middle:
High School: Per Board of Ed
Current List Price: $409,000
Original List Price: $409,000
DOM: 24
Listing Date: 5/28/2025
Last Updated: 6/11/2025 4:14:37 PM
List Agent Name: Lynda Linley
List Office Name: Coldwell Banker Realty
