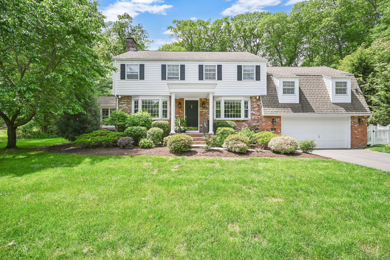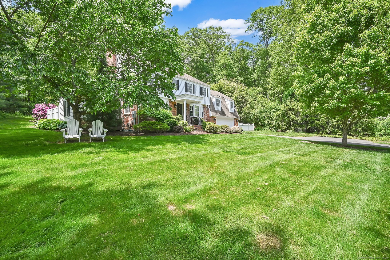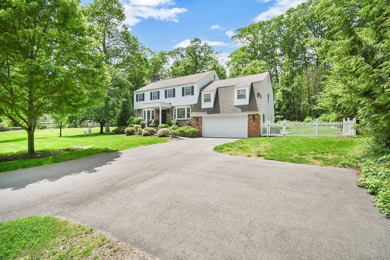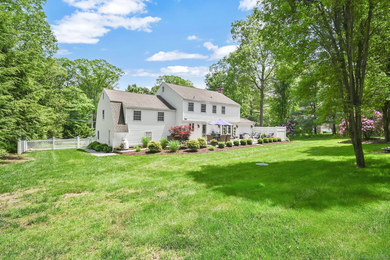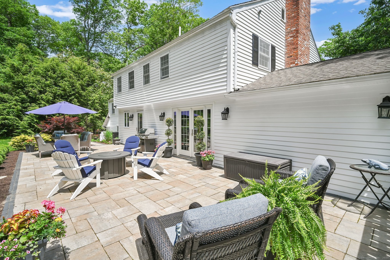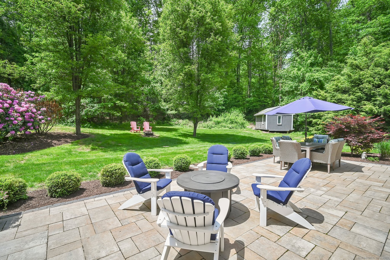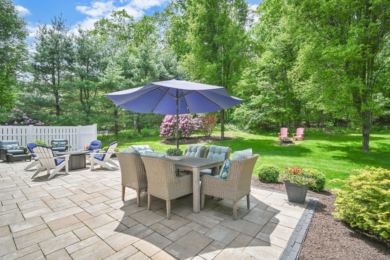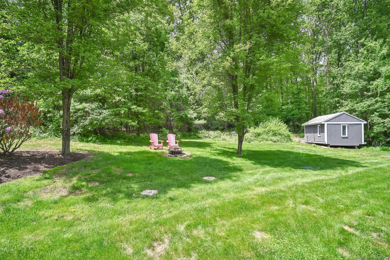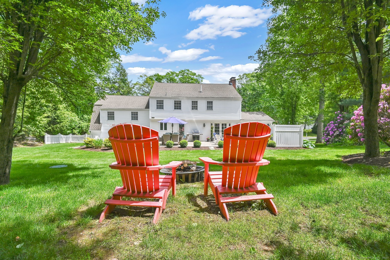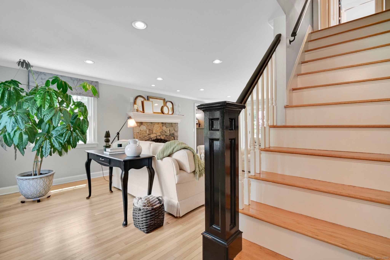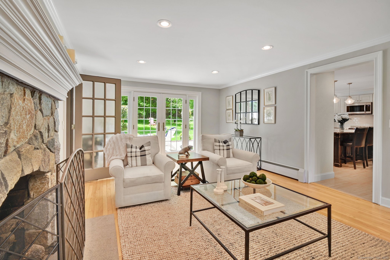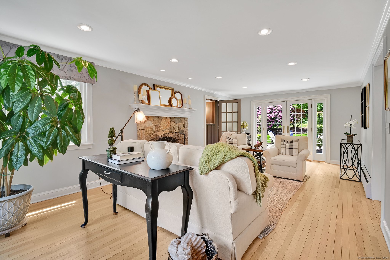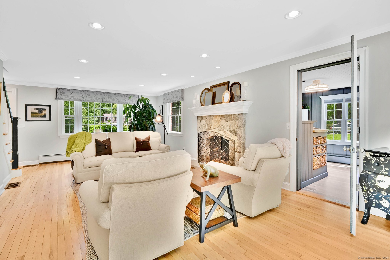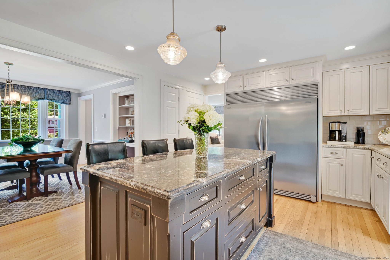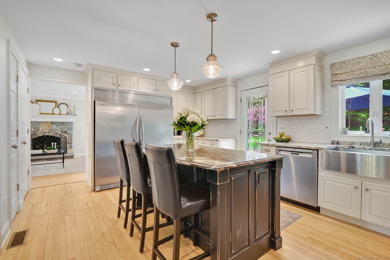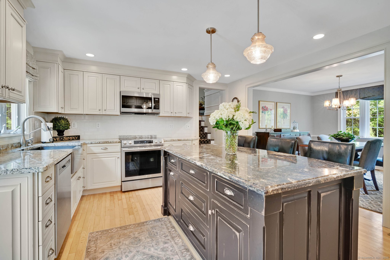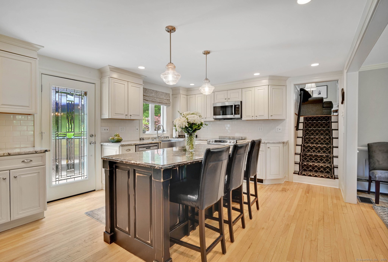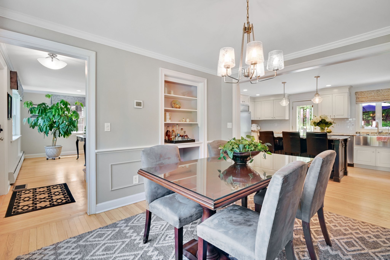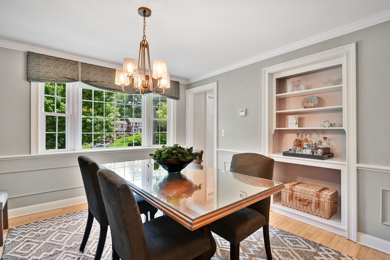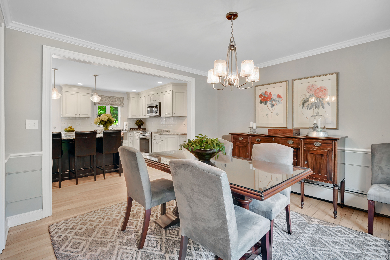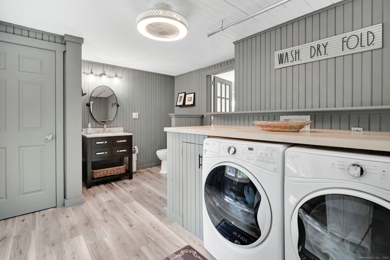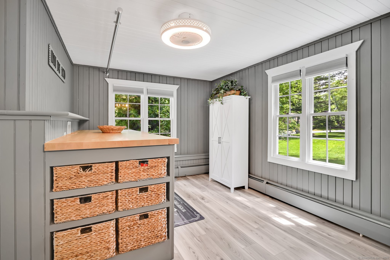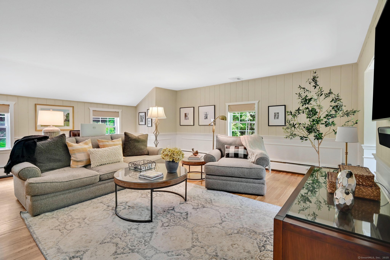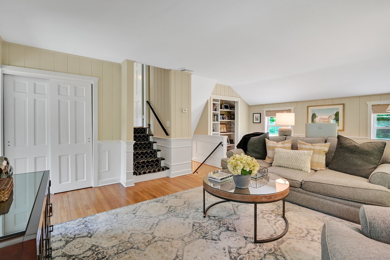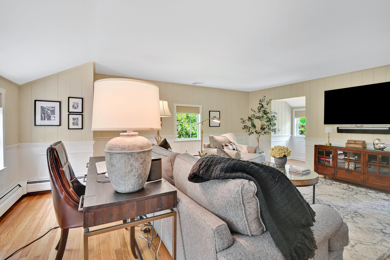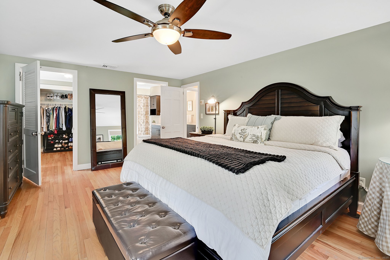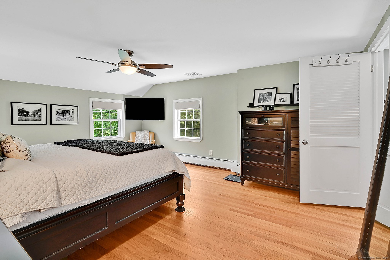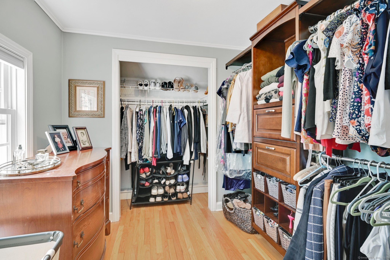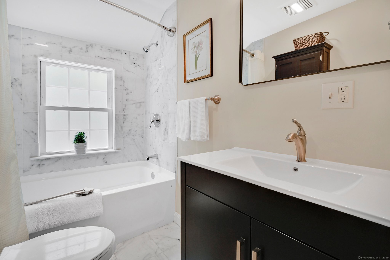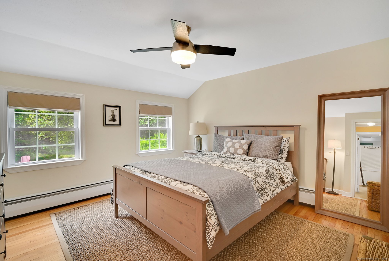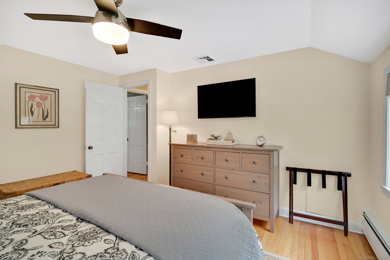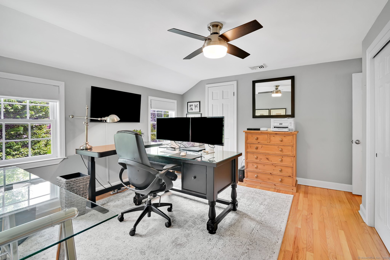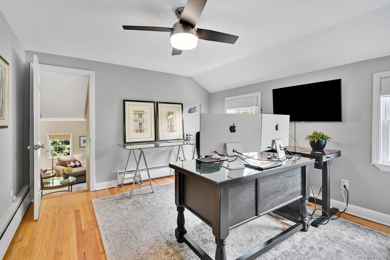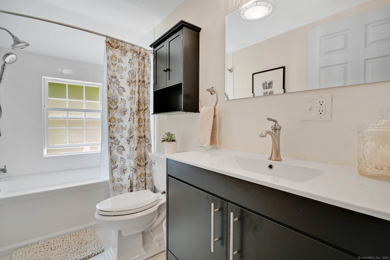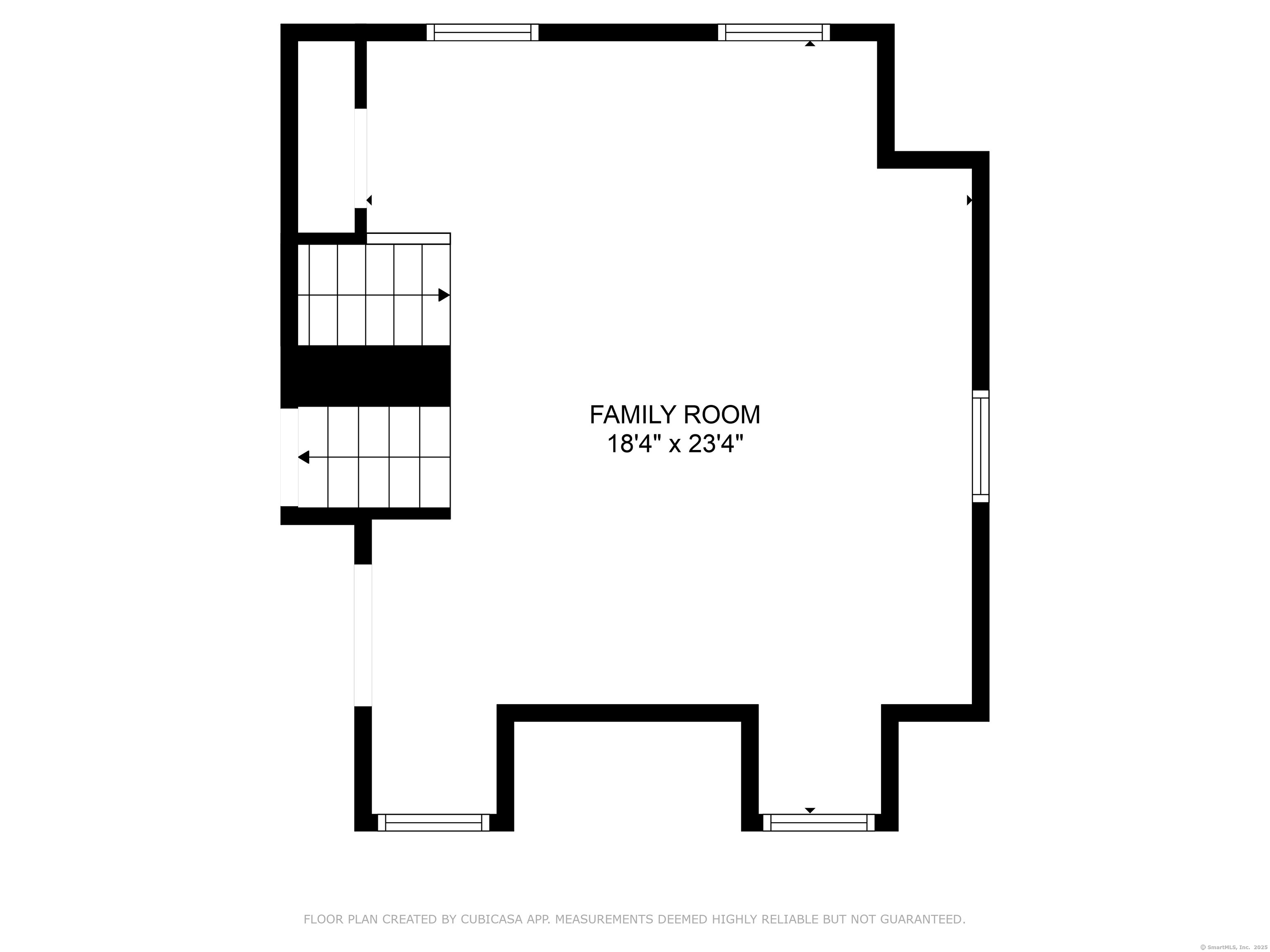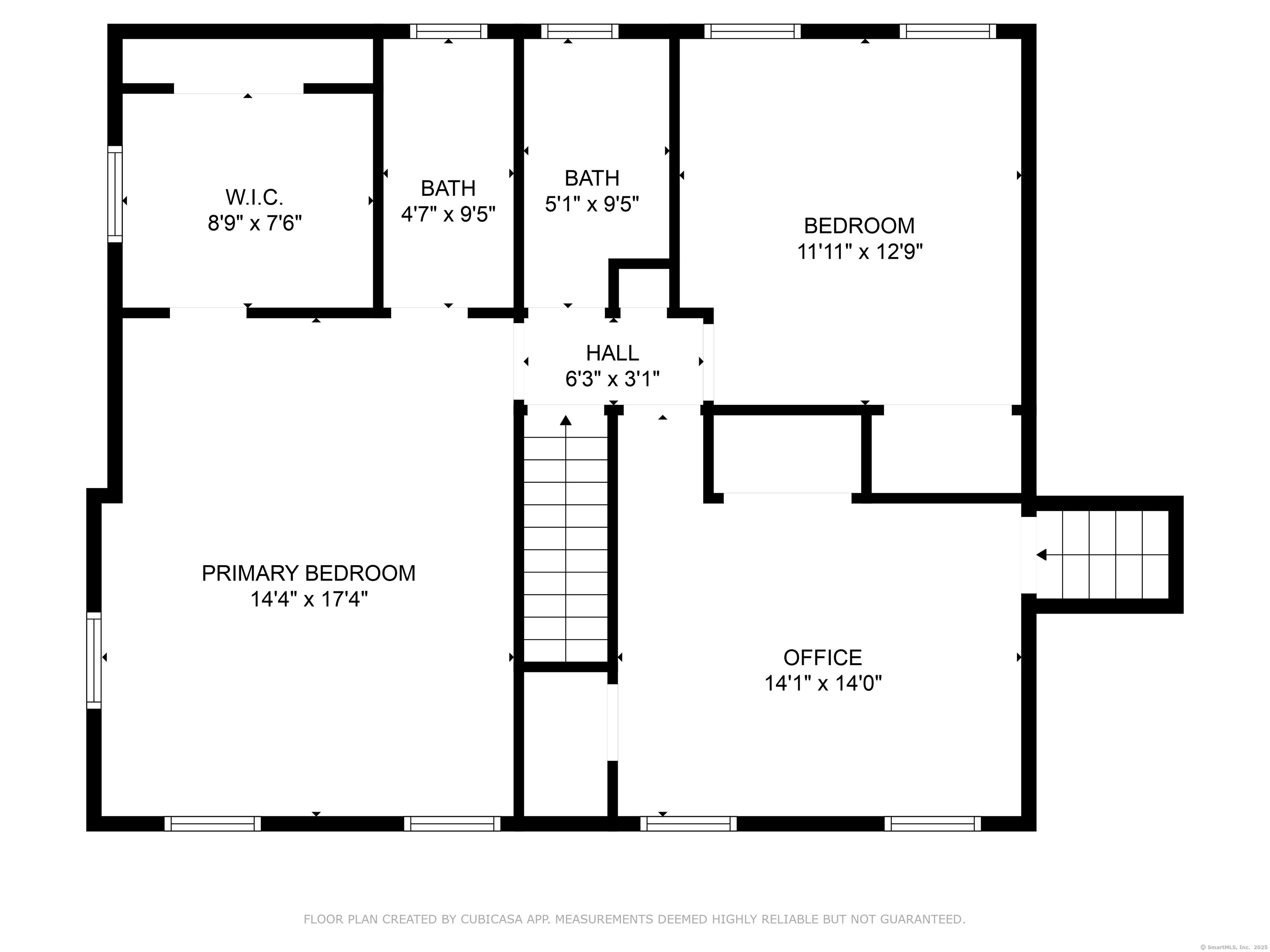More about this Property
If you are interested in more information or having a tour of this property with an experienced agent, please fill out this quick form and we will get back to you!
15 Stony Corners, Avon CT 06001
Current Price: $639,900
 3 beds
3 beds  3 baths
3 baths  2424 sq. ft
2424 sq. ft
Last Update: 6/17/2025
Property Type: Single Family For Sale
Nestled in a prime location, this beautifully maintained colonial offers the perfect blend of style, comfort, and privacy. The open-concept layout seamlessly connects the first floor. Living room highlighted by a stunning stone fireplace, bay window and French doors that open to an expansive patio ideal for entertaining or quiet relaxation. The kitchen is a true centerpiece, featuring granite countertops, a spacious center island, ample cabinetry, and sleek stainless-steel appliances. From the kitchen you flow effortlessly into a charming dining room with custom built-in, decorative moldings and additional bay window creating a warm and inviting atmosphere. Spacious and inviting family room perfect for relaxation and entertaining. Large laundry room designed for both function and convenience completes the first floor. Upstairs, the primary bedroom boasts a walk-in closet, and a private en-suite updated bathroom. 2 additional bedrooms plus an updated bathroom and a walk-up attic for extra storage. Throughout the home, youll find elegant hardwood floors, recessed lighting and custom features. Step outside to your own private oasis, exquisitely landscaped yard with mature plantings that provide a peaceful, secluded retreat while providing ample room for outdoor activities. Also, within walking distance to the Farmington rails-to-trails!
Country Club to Stony Corners
MLS #: 24099305
Style: Colonial
Color:
Total Rooms:
Bedrooms: 3
Bathrooms: 3
Acres: 0.7
Year Built: 1958 (Public Records)
New Construction: No/Resale
Home Warranty Offered:
Property Tax: $9,463
Zoning: R40
Mil Rate:
Assessed Value: $319,040
Potential Short Sale:
Square Footage: Estimated HEATED Sq.Ft. above grade is 2424; below grade sq feet total is ; total sq ft is 2424
| Appliances Incl.: | Oven/Range,Microwave,Refrigerator,Dishwasher,Disposal,Washer,Dryer |
| Fireplaces: | 0 |
| Interior Features: | Auto Garage Door Opener,Cable - Available |
| Basement Desc.: | Full,Garage Access |
| Exterior Siding: | Clapboard |
| Exterior Features: | Shed,Patio |
| Foundation: | Concrete |
| Roof: | Asphalt Shingle |
| Parking Spaces: | 2 |
| Driveway Type: | Paved |
| Garage/Parking Type: | Attached Garage,Driveway |
| Swimming Pool: | 0 |
| Waterfront Feat.: | Not Applicable |
| Lot Description: | Fence - Partial,Fence - Privacy,Lightly Wooded |
| Occupied: | Owner |
Hot Water System
Heat Type:
Fueled By: Hot Water.
Cooling: Central Air
Fuel Tank Location: In Basement
Water Service: Private Well
Sewage System: Septic
Elementary: Pine Grove
Intermediate: Thompson
Middle: Avon
High School: Avon
Current List Price: $639,900
Original List Price: $639,900
DOM: 4
Listing Date: 5/30/2025
Last Updated: 6/12/2025 4:35:26 PM
Expected Active Date: 6/6/2025
List Agent Name: Ellen Lenhardt
List Office Name: Coldwell Banker Realty
