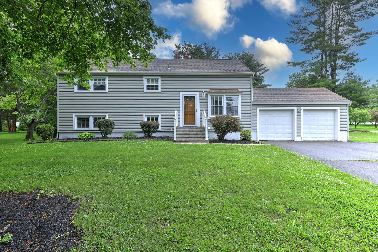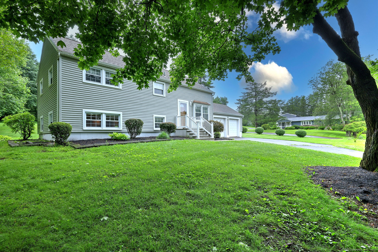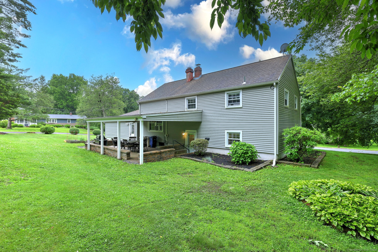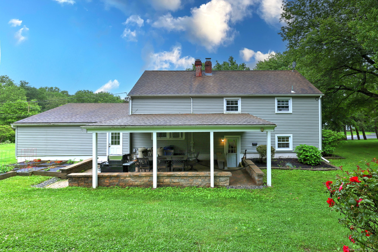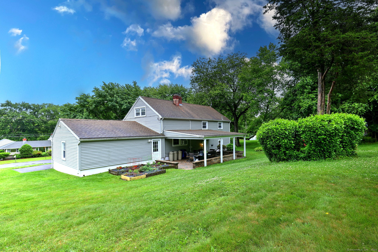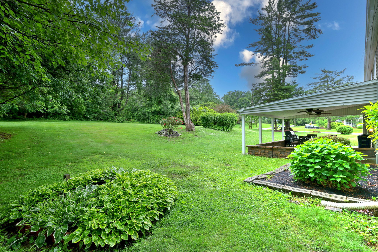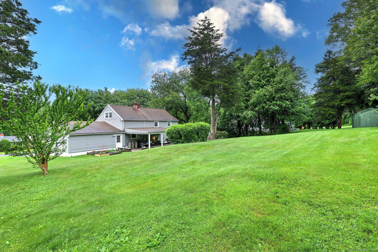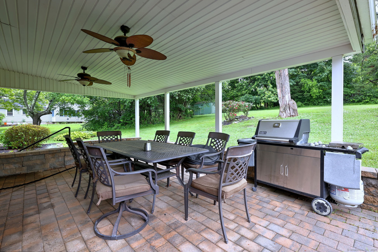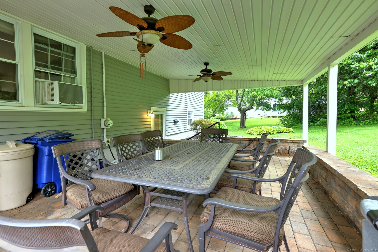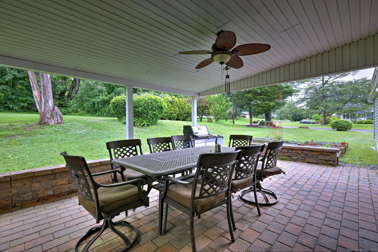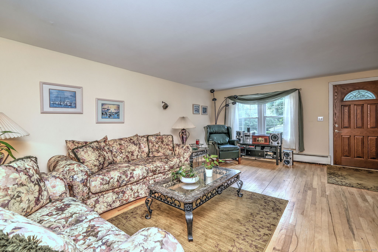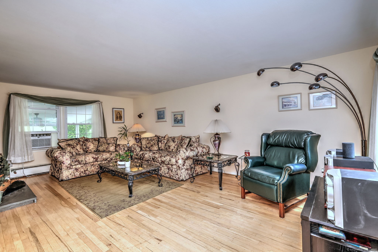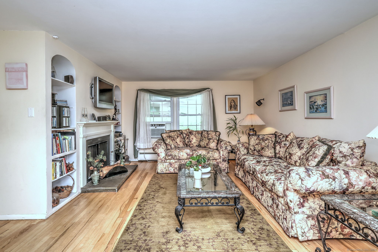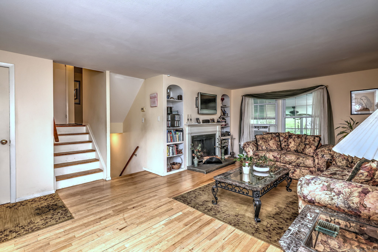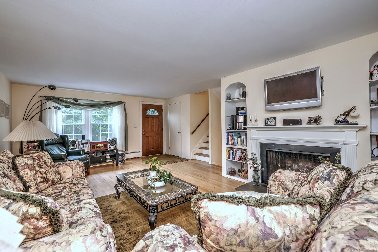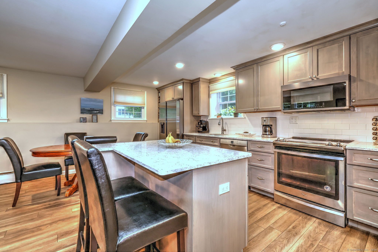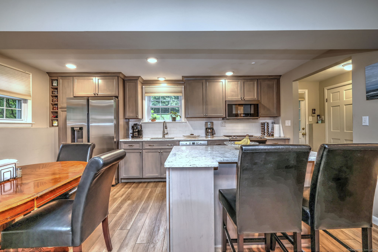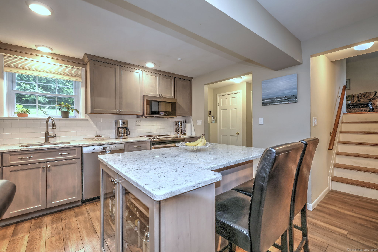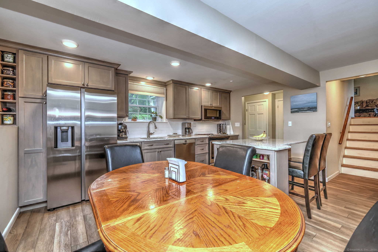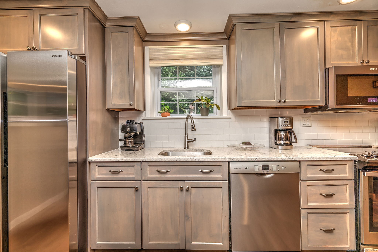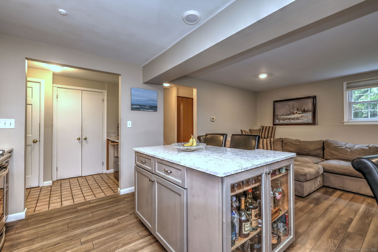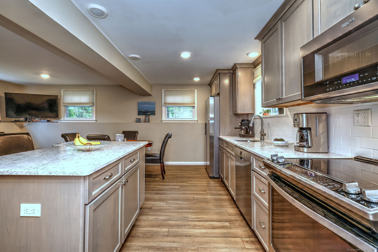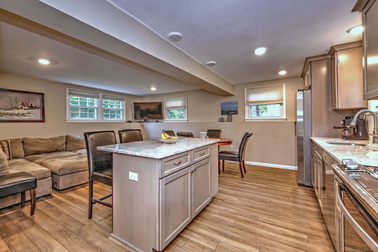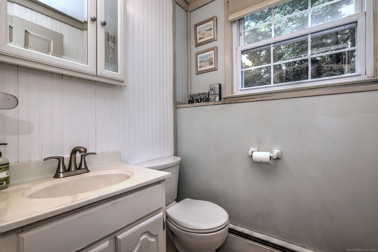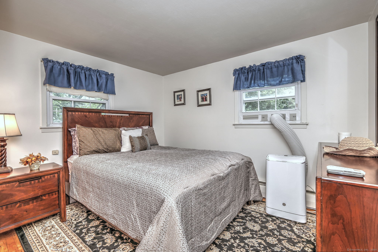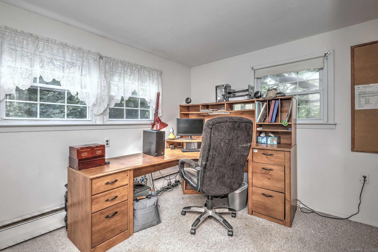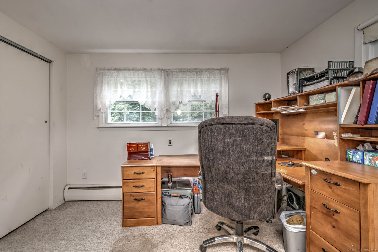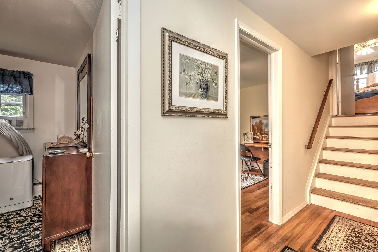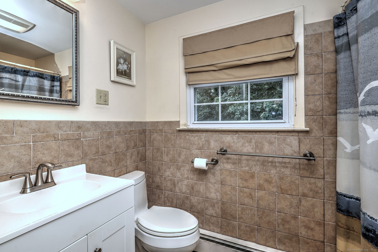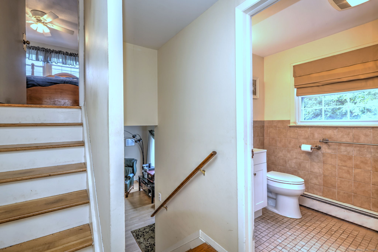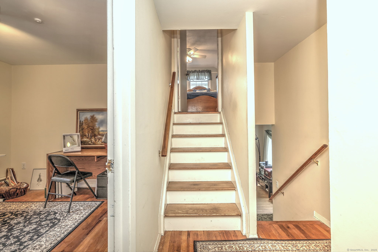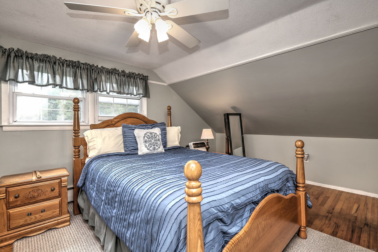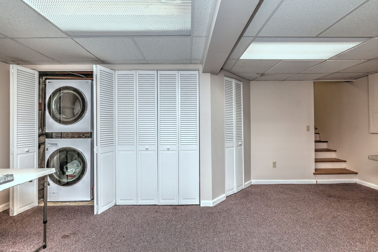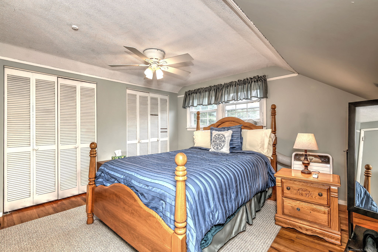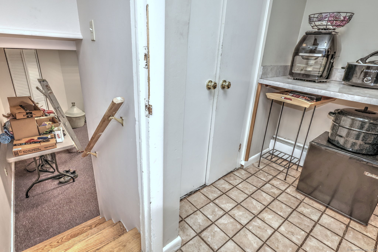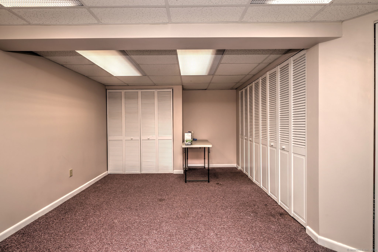More about this Property
If you are interested in more information or having a tour of this property with an experienced agent, please fill out this quick form and we will get back to you!
559 Russell Court, Orange CT 06477
Current Price: $539,000
 3 beds
3 beds  2 baths
2 baths  1750 sq. ft
1750 sq. ft
Last Update: 7/28/2025
Property Type: Single Family For Sale
Dont miss your chance to live in beautiful Orange Ct, the little town close to everything. This charming well cared for split has approx 1750sf. As you pull up the curb appeal will catch your attention and you`ll want to see more, on a quiet street with just enough trees to take away from the city hustle and bustle. With 3 bedrooms one and a half baths and hardwood floors throughout most of the house, not too much to do here but move in. A large additional room can be a 4th bedroom or a recreation area. Youll have plenty of room to spread out here. The updated kitchen has stainless appliances and quartz countertops that is opened up to a cozy family room. The living room has hardwood floors and a great fireplace to sit and relax. Out the back is a large patio perfect for wildlife watching or entertaining your friends and family. There is basement space as well and a two car garage round out this lovely home in the Blue Ribbon school system of Orange Ct.
Make escrow check to: Attorney Daniel Lyons
GPS.
MLS #: 24099286
Style: Colonial,Split Level
Color: Tan
Total Rooms:
Bedrooms: 3
Bathrooms: 2
Acres: 0.7
Year Built: 1959 (Public Records)
New Construction: No/Resale
Home Warranty Offered:
Property Tax: $7,345
Zoning: Reside
Mil Rate:
Assessed Value: $252,400
Potential Short Sale:
Square Footage: Estimated HEATED Sq.Ft. above grade is 1750; below grade sq feet total is ; total sq ft is 1750
| Appliances Incl.: | Oven/Range,Refrigerator,Dishwasher,Washer,Dryer |
| Laundry Location & Info: | Lower Level |
| Fireplaces: | 1 |
| Basement Desc.: | Full,Unfinished,Fully Finished |
| Exterior Siding: | Vinyl Siding |
| Exterior Features: | Patio |
| Foundation: | Concrete |
| Roof: | Asphalt Shingle |
| Parking Spaces: | 2 |
| Driveway Type: | Private,Paved |
| Garage/Parking Type: | Attached Garage,Paved,Driveway |
| Swimming Pool: | 0 |
| Waterfront Feat.: | Not Applicable |
| Lot Description: | Secluded,Lightly Wooded,On Cul-De-Sac,Open Lot |
| Nearby Amenities: | Medical Facilities,Park,Playground/Tot Lot,Public Transportation,Shopping/Mall |
| Occupied: | Owner |
Hot Water System
Heat Type:
Fueled By: Hot Air.
Cooling: None
Fuel Tank Location: In Basement
Water Service: Public Water Connected
Sewage System: Septic
Elementary: Per Board of Ed
Intermediate:
Middle: Amity
High School: Amity Regional
Current List Price: $539,000
Original List Price: $539,000
DOM: 33
Listing Date: 6/15/2025
Last Updated: 7/22/2025 6:27:14 PM
Expected Active Date: 6/19/2025
List Agent Name: Sandy Burnell
List Office Name: Coldwell Banker Realty
