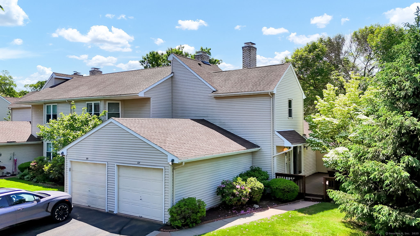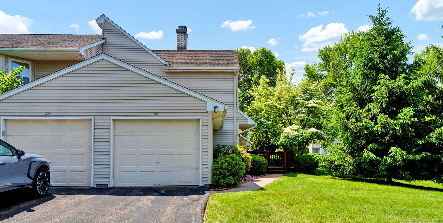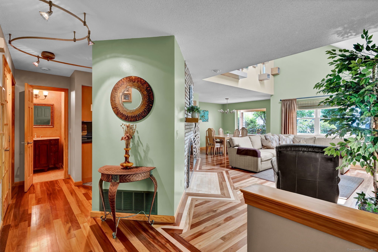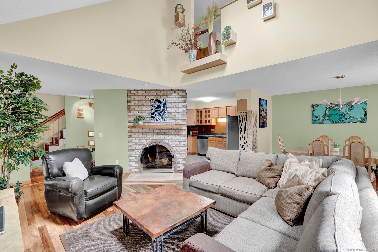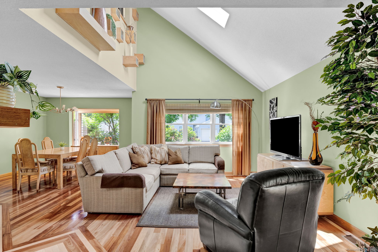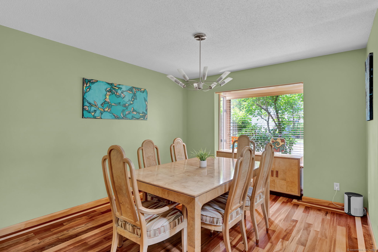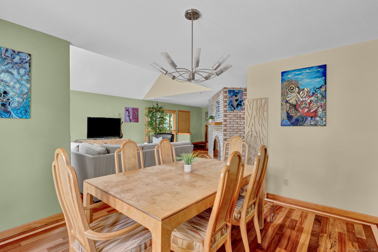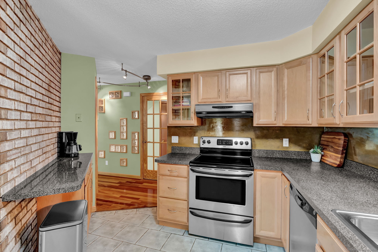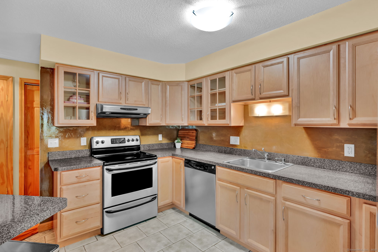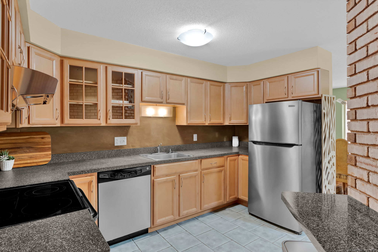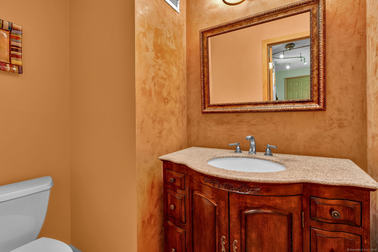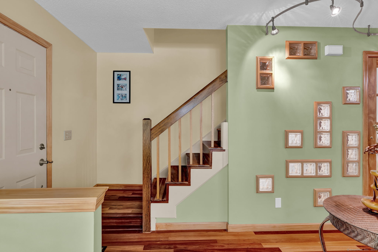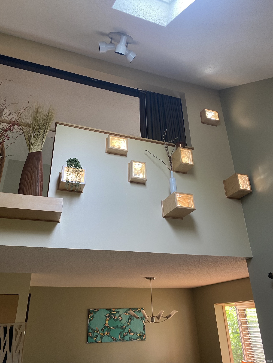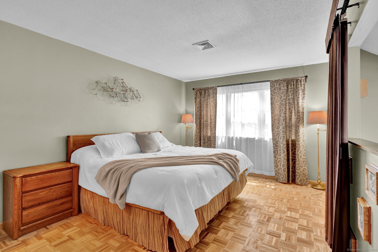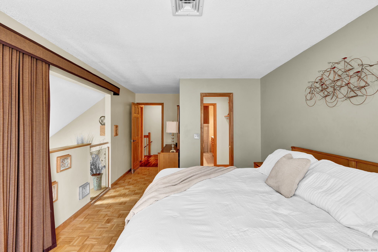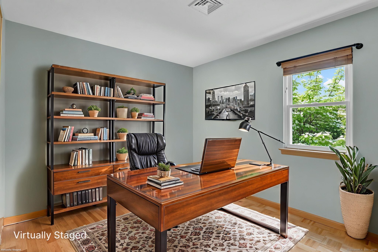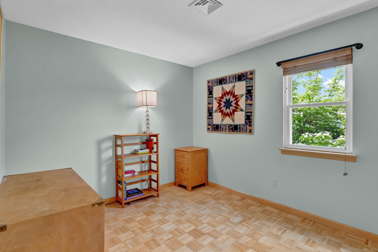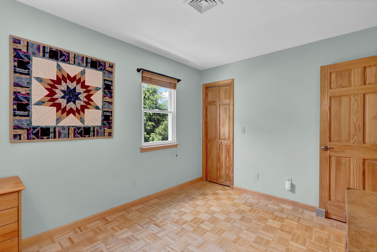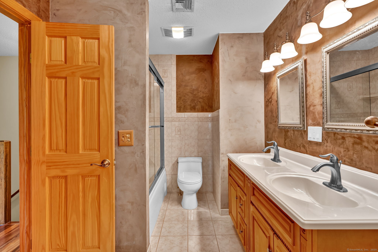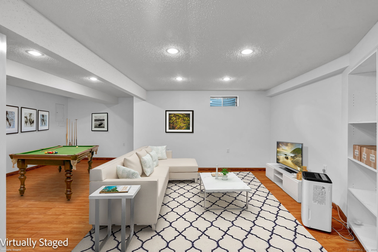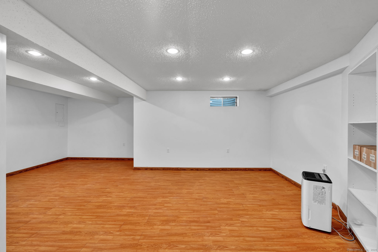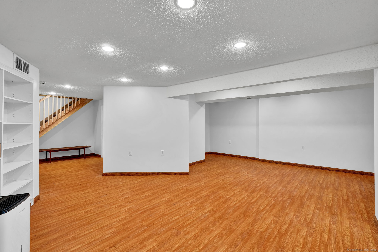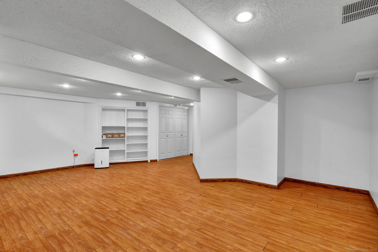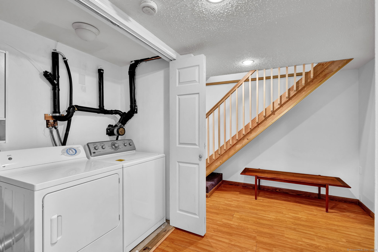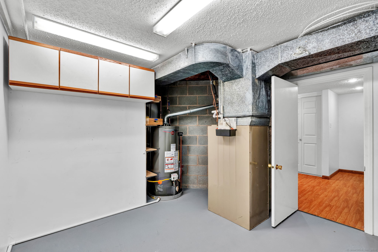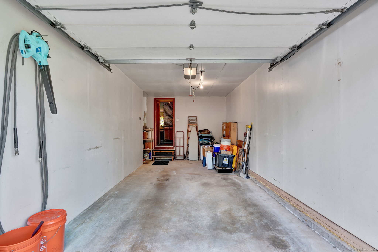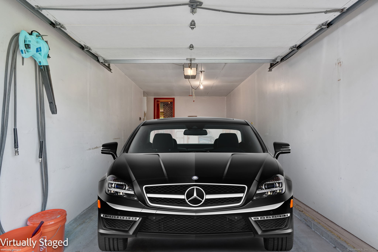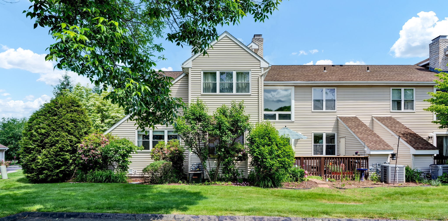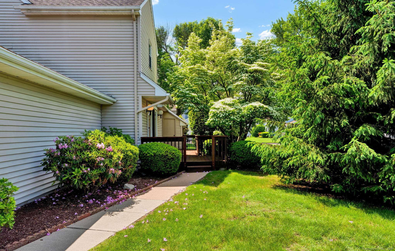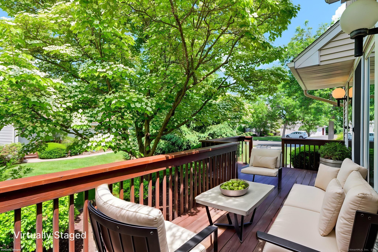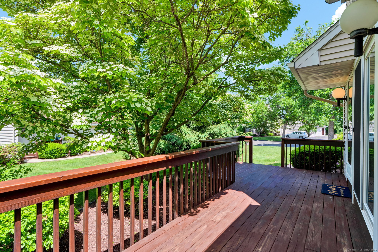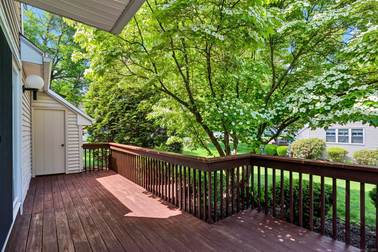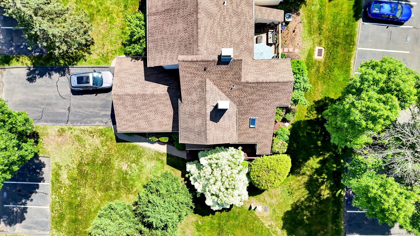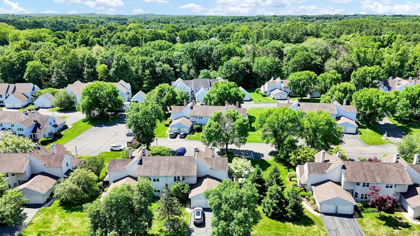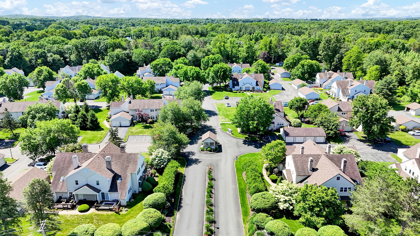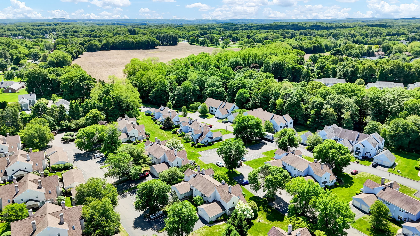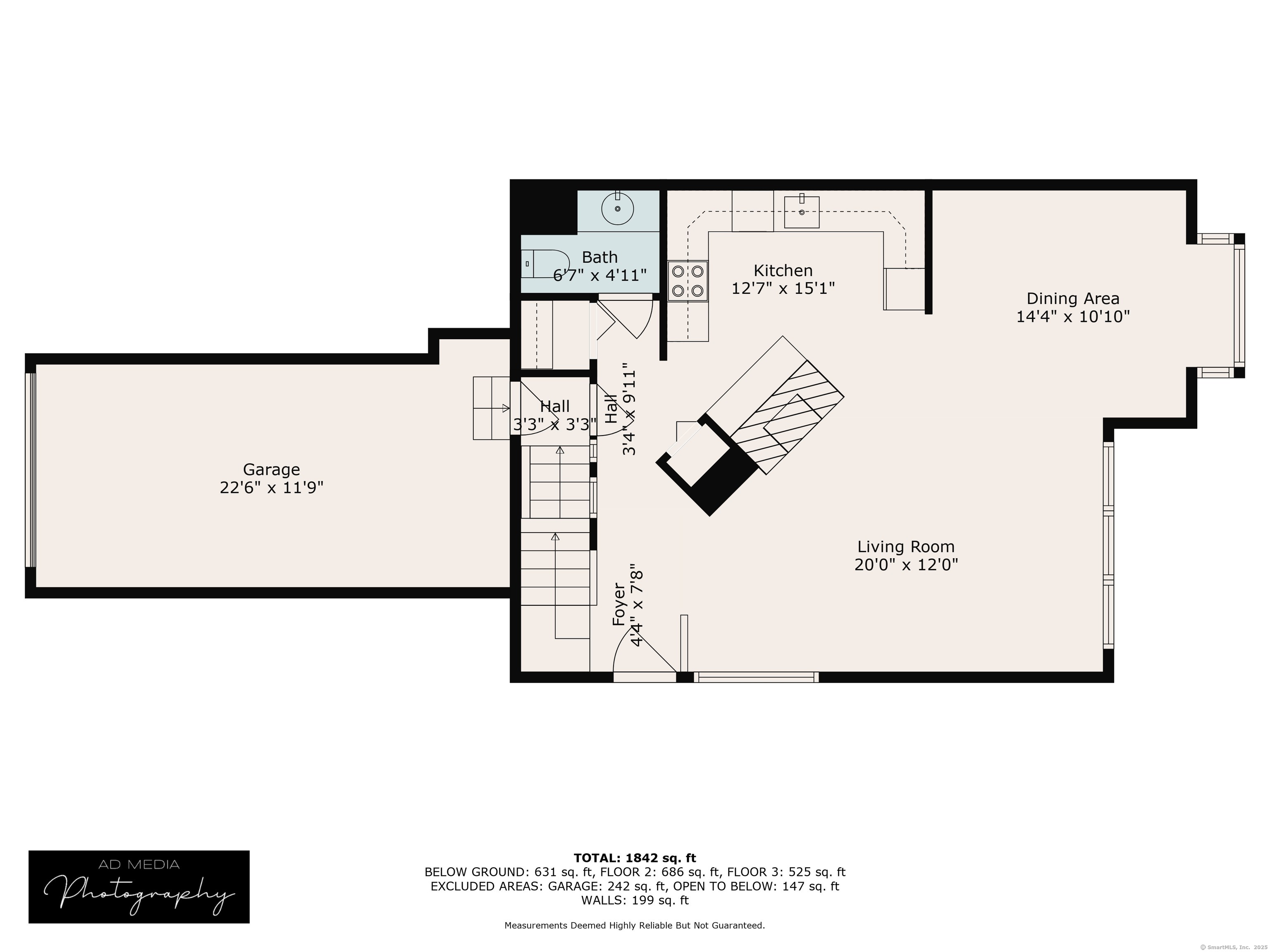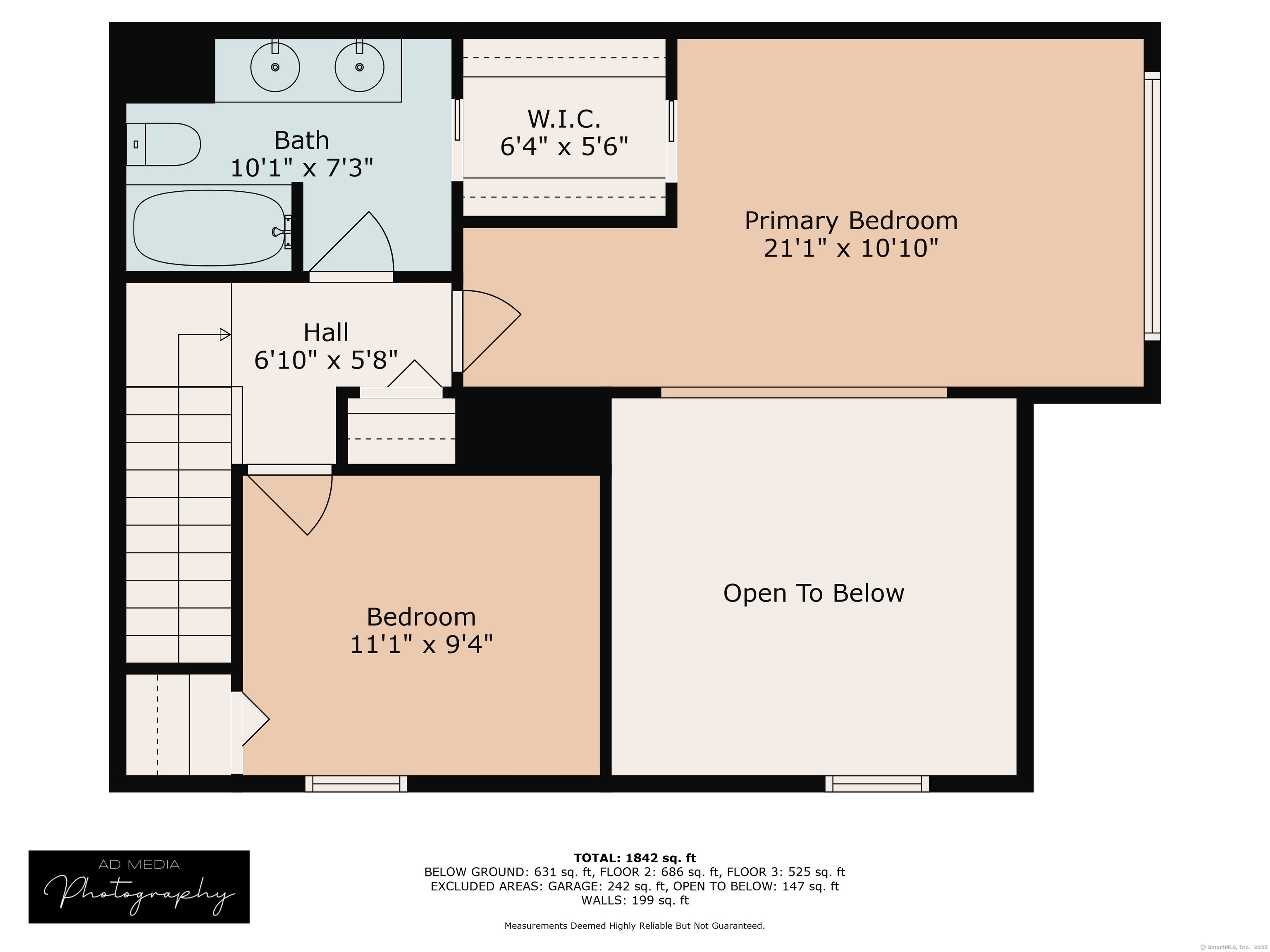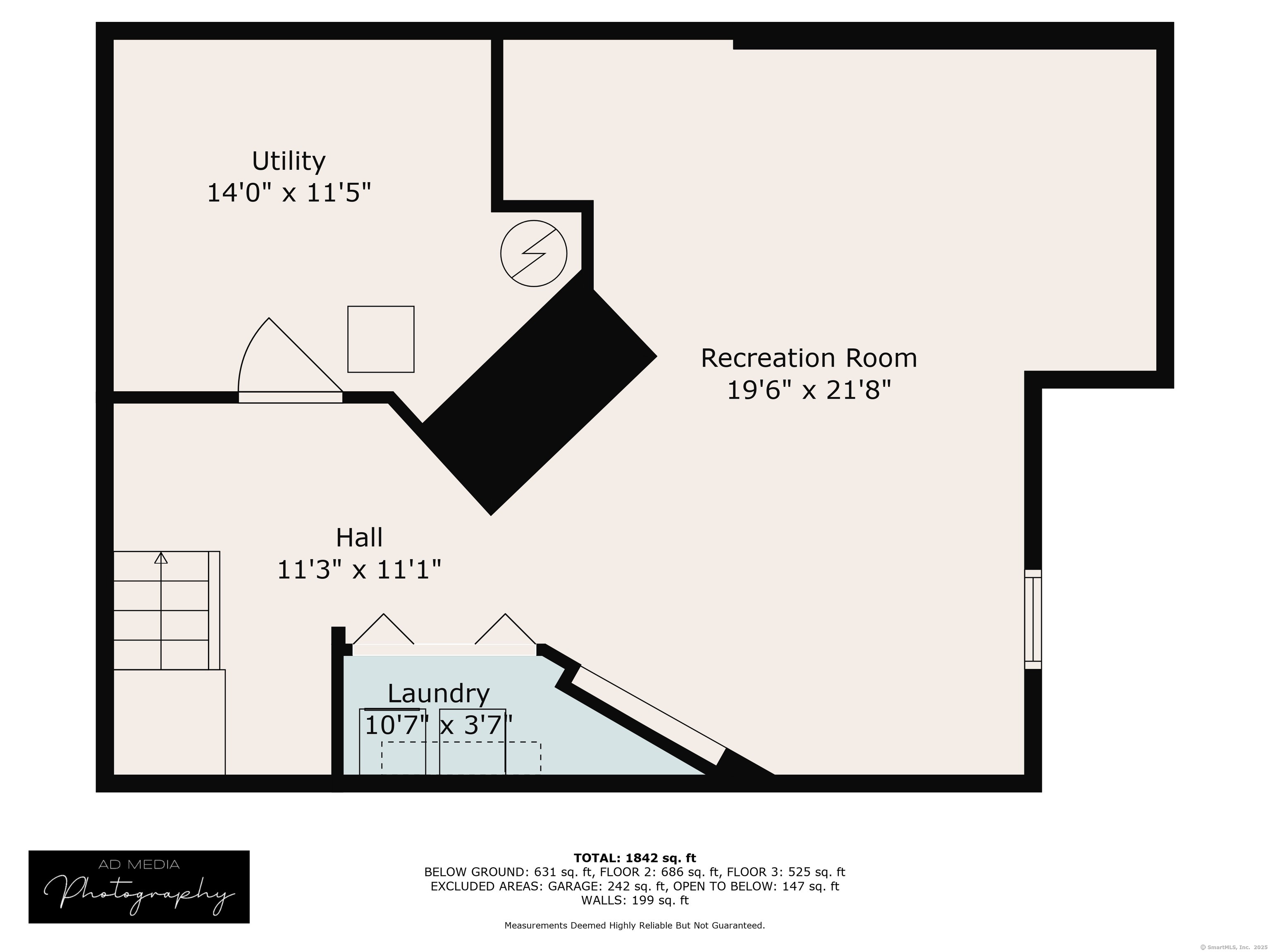More about this Property
If you are interested in more information or having a tour of this property with an experienced agent, please fill out this quick form and we will get back to you!
10 Thistle Way, East Windsor CT 06016
Current Price: $249,900
 2 beds
2 beds  2 baths
2 baths  1312 sq. ft
1312 sq. ft
Last Update: 6/19/2025
Property Type: Condo/Co-Op For Sale
Condo Presidents Unit- Pride of Ownership is evident- Best of Everything! Welcome to this beautifully maintained and thoughtfully upgraded end-unit townhouse-rarely available and brimming with character. Nestled in a quiet, well-landscaped community, youre still less than 10 minutes from I-91, shopping, dining, and more. This end unit is one of the few in the complex featuring an attached garage-a perk enjoyed by fewer than 14% of residents. Inside, the home is a showcase of craftsmanship and design. The main level boasts stunning Tigerwood flooring with white maple inlay, designer lighting, a gas fireplace, and ample South/West-facing windows that bathe the home in natural light. Upstairs features classic hardwood parquet floors, solid hardwood doors, and detailed moldings. The maple kitchen provides ample cabinetry a new pantry and closet, while the bathrooms are stylishly updated with tile and custom Venetian plaster finishes. The spacious primary bedroom offers a walk-in closet and attic access, and the second bedroom is perfect for guests or your ideal home office. Downstairs, the refreshed finished basement is dry as a bone, complete with central air, and a 1.5-year-old hot water heater. With 200-amp service and tasteful updates throughout, this is low-maintenance living at its best. Enjoy your private deck surrounded by mature landscaping-a tranquil retreat to relax or entertain. Dont miss your chance to own one of the most desirable units in the complex!
Per GPS
MLS #: 24099274
Style: Townhouse
Color:
Total Rooms:
Bedrooms: 2
Bathrooms: 2
Acres: 0
Year Built: 1987 (Public Records)
New Construction: No/Resale
Home Warranty Offered:
Property Tax: $3,629
Zoning: MFDD
Mil Rate:
Assessed Value: $147,750
Potential Short Sale:
Square Footage: Estimated HEATED Sq.Ft. above grade is 1312; below grade sq feet total is 0; total sq ft is 1312
| Appliances Incl.: | Oven/Range,Range Hood,Refrigerator,Dishwasher,Disposal,Washer,Electric Dryer |
| Laundry Location & Info: | Lower Level |
| Fireplaces: | 1 |
| Energy Features: | Programmable Thermostat,Ridge Vents,Storm Doors,Thermopane Windows |
| Interior Features: | Auto Garage Door Opener,Cable - Available,Open Floor Plan |
| Energy Features: | Programmable Thermostat,Ridge Vents,Storm Doors,Thermopane Windows |
| Home Automation: | Lighting |
| Basement Desc.: | Full,Heated,Storage,Cooled,Interior Access,Concrete Floor |
| Exterior Siding: | Vinyl Siding |
| Exterior Features: | Underground Utilities,Sidewalk,Shed,Fruit Trees,Porch,Deck,Gutters,Lighting |
| Parking Spaces: | 1 |
| Garage/Parking Type: | Attached Garage |
| Swimming Pool: | 0 |
| Waterfront Feat.: | Not Applicable |
| Lot Description: | Treed,Level Lot |
| Nearby Amenities: | Golf Course,Lake,Library,Medical Facilities,Park,Playground/Tot Lot,Public Rec Facilities |
| Occupied: | Vacant |
HOA Fee Amount 300
HOA Fee Frequency: Monthly
Association Amenities: .
Association Fee Includes:
Hot Water System
Heat Type:
Fueled By: Hot Air.
Cooling: Central Air
Fuel Tank Location:
Water Service: Public Water Connected
Sewage System: Public Sewer Connected
Elementary: Broad Brook
Intermediate:
Middle:
High School: East Windsor
Current List Price: $249,900
Original List Price: $249,900
DOM: 1
Listing Date: 6/3/2025
Last Updated: 6/7/2025 10:15:09 PM
Expected Active Date: 6/6/2025
List Agent Name: Kathryn Owens
List Office Name: eXp Realty
