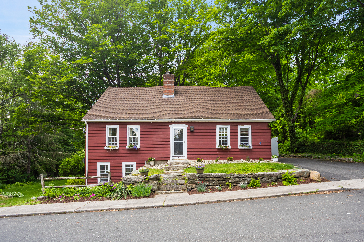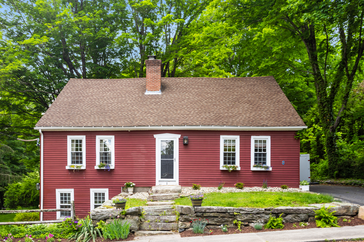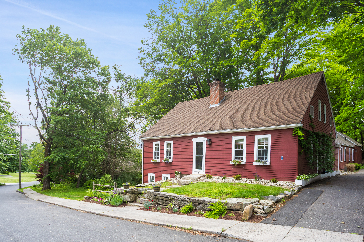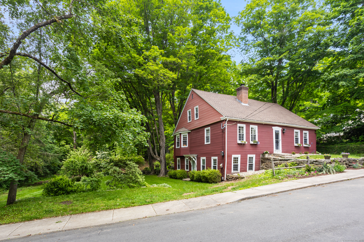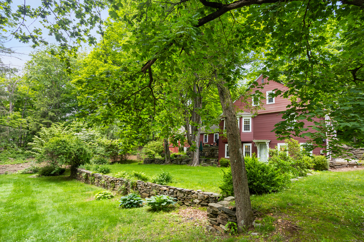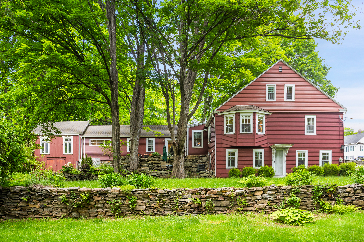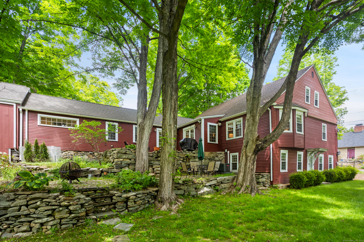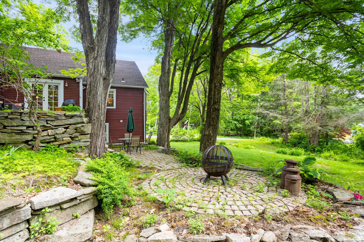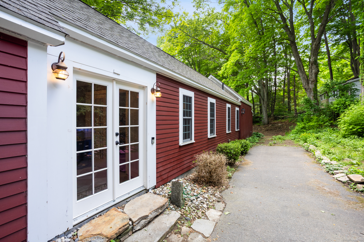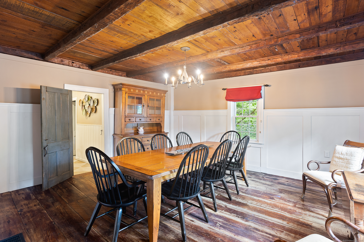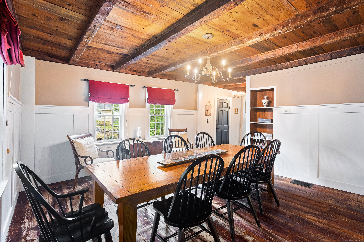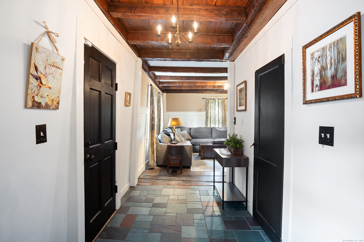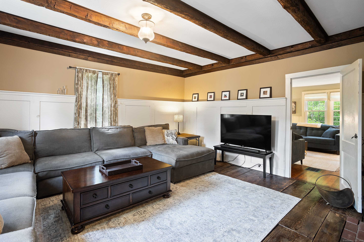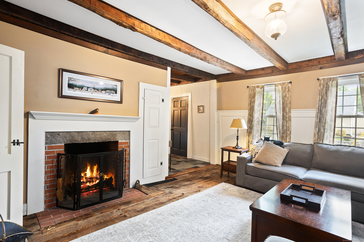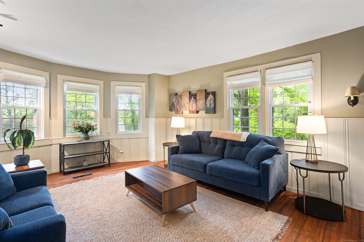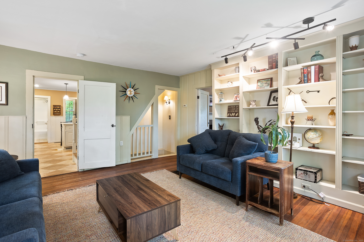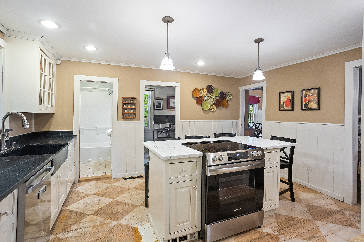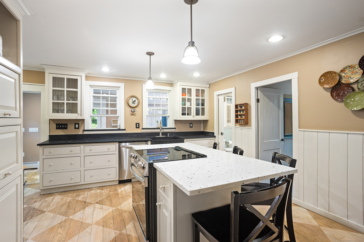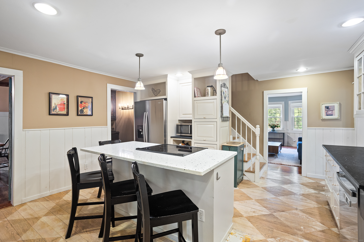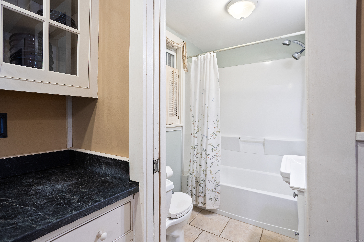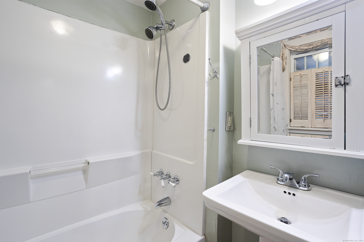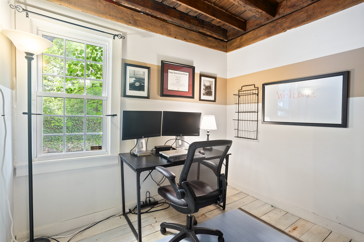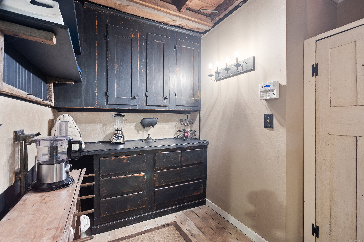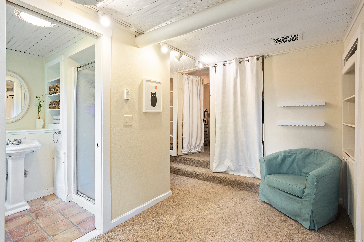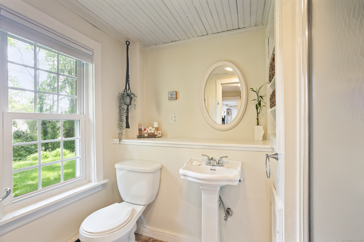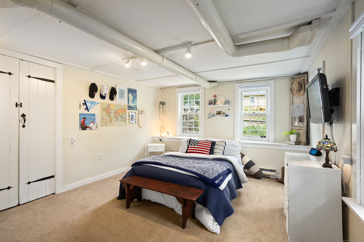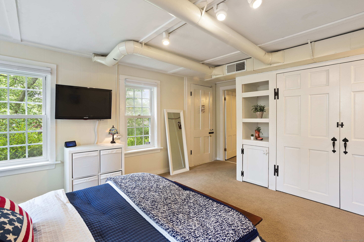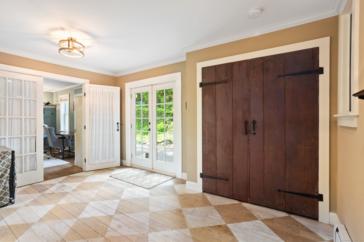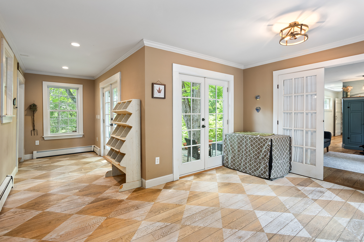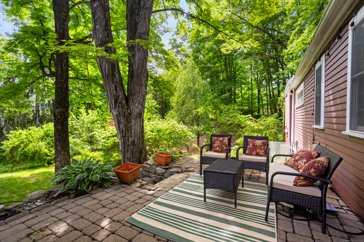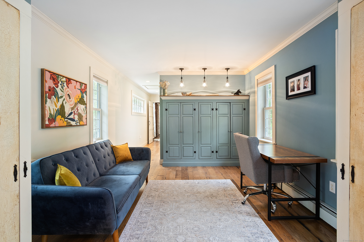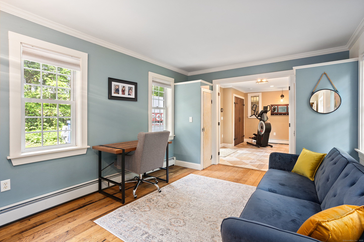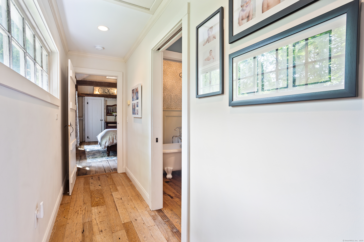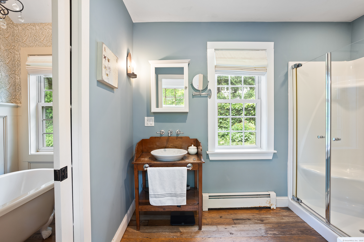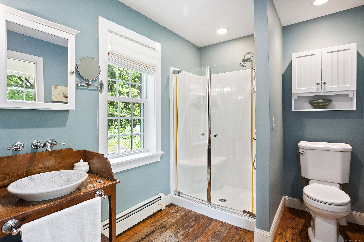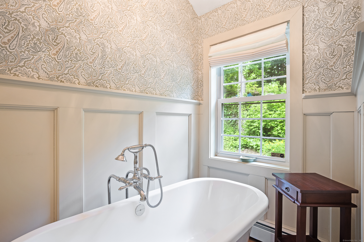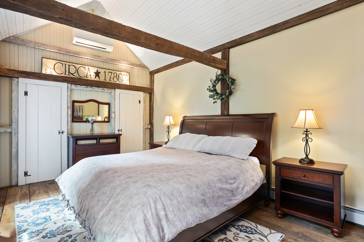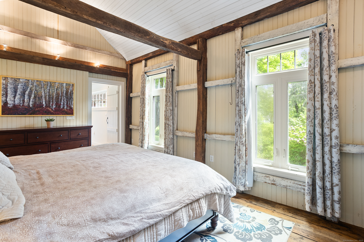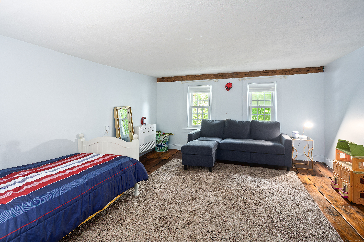More about this Property
If you are interested in more information or having a tour of this property with an experienced agent, please fill out this quick form and we will get back to you!
8 Cider Mill Road, Tolland CT 06084
Current Price: $449,900
 4 beds
4 beds  3 baths
3 baths  2811 sq. ft
2811 sq. ft
Last Update: 6/17/2025
Property Type: Single Family For Sale
Step into history with this beautifully preserved c. 1800s antique home nestled in a picturesque setting. Boasting classic New England charm, this 4-bedroom, 3 bath residence features original wide-plank hardwood floors, exposed hand-hewn beams, and period details throughout. The spacious kitchen blends vintage touches with modern updates, including white custom cabinetry, soap stone counters and updated appliances. The formal dining room and the living room with fireplace, built-in bookcases and updated lighting create the ideal space for entertaining or cozy evenings in. The expansion of the home was accomplished by connecting the barn to the house which created an amazing primary suite with beautifully appointed bathroom. The lower level has a fourth bedroom with its is own full bathroom that can be the perfect in-law space or sanctuary for visitors! Enjoy quiet mornings on the patio, and summer evenings in the beautifully landscaped backyard with mature plantings and stone walls. Lovingly maintained and thoughtfully updated, this home offers the rare opportunity to own a piece of the past with the comforts of today. Located close to local shops, schools, and commuter routes. A professional Home Inspection has already been completed for peace of mind!!! Dont miss this unique gem-schedule your private showing today!
GPS Friendly
MLS #: 24099253
Style: Antique
Color: Red
Total Rooms:
Bedrooms: 4
Bathrooms: 3
Acres: 0.6
Year Built: 1800 (Public Records)
New Construction: No/Resale
Home Warranty Offered:
Property Tax: $6,243
Zoning: VCZ
Mil Rate:
Assessed Value: $165,300
Potential Short Sale:
Square Footage: Estimated HEATED Sq.Ft. above grade is 2431; below grade sq feet total is 380; total sq ft is 2811
| Appliances Incl.: | Oven/Range,Refrigerator,Dishwasher,Washer,Dryer |
| Laundry Location & Info: | Lower Level Basement, and connection in pantry |
| Fireplaces: | 1 |
| Interior Features: | Cable - Available |
| Basement Desc.: | Full |
| Exterior Siding: | Aluminum,Wood |
| Exterior Features: | Gutters,Garden Area,Stone Wall,Patio |
| Foundation: | Concrete,Stone |
| Roof: | Asphalt Shingle |
| Parking Spaces: | 0 |
| Driveway Type: | Private,Paved |
| Garage/Parking Type: | None,Paved,Driveway |
| Swimming Pool: | 0 |
| Waterfront Feat.: | Not Applicable |
| Lot Description: | Lightly Wooded,Sloping Lot |
| Nearby Amenities: | Golf Course,Park,Shopping/Mall |
| Occupied: | Owner |
Hot Water System
Heat Type:
Fueled By: Hot Air,Hydro Air.
Cooling: Central Air,Split System
Fuel Tank Location: In Basement
Water Service: Public Water Connected
Sewage System: Septic
Elementary: Per Board of Ed
Intermediate:
Middle:
High School: Per Board of Ed
Current List Price: $449,900
Original List Price: $449,900
DOM: 13
Listing Date: 5/31/2025
Last Updated: 6/7/2025 4:51:36 PM
Expected Active Date: 6/4/2025
List Agent Name: Preston Roth
List Office Name: Coldwell Banker Realty
