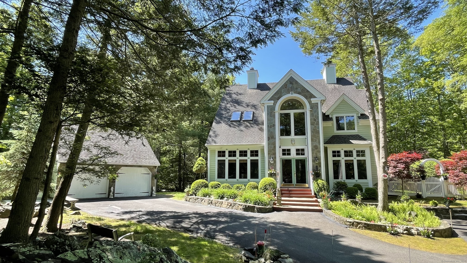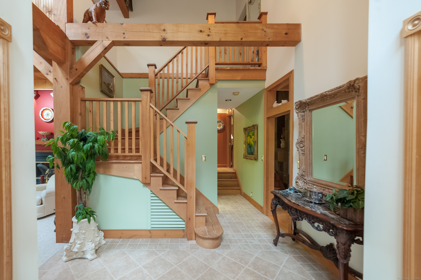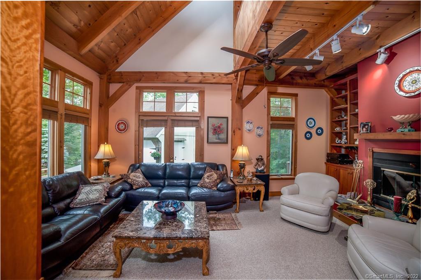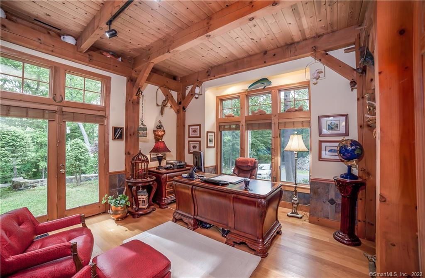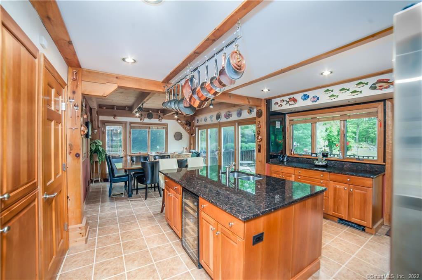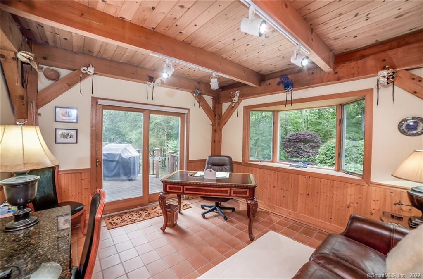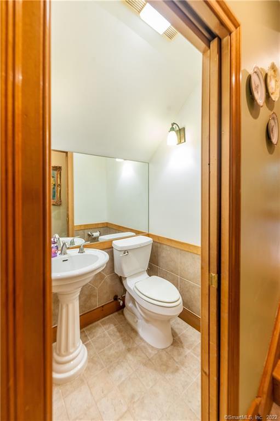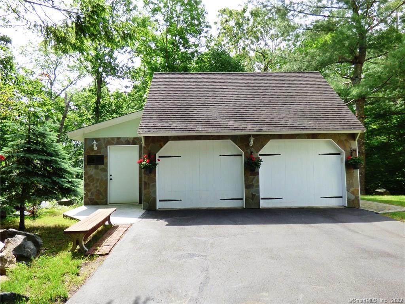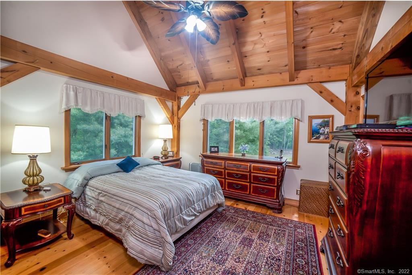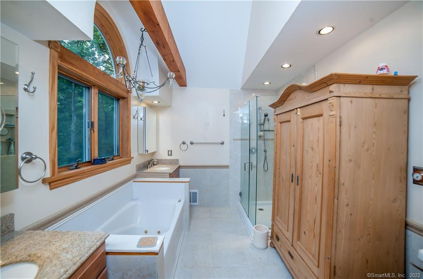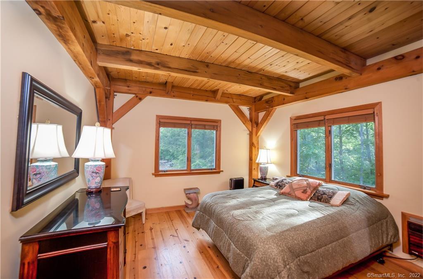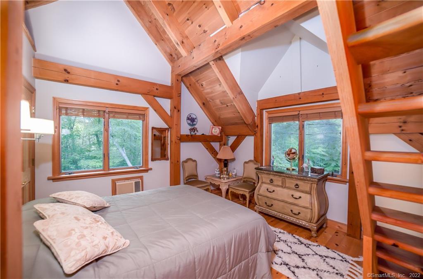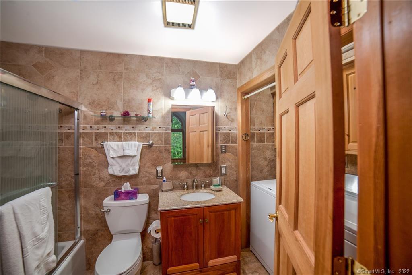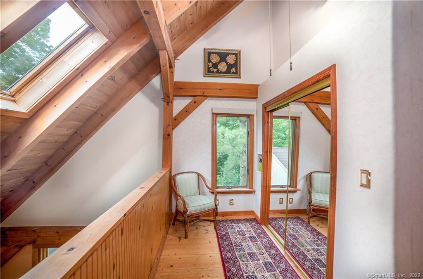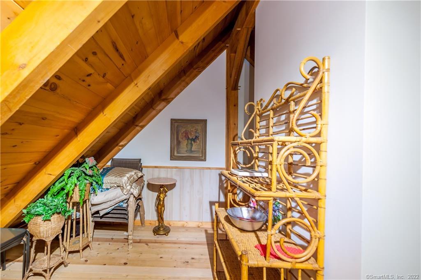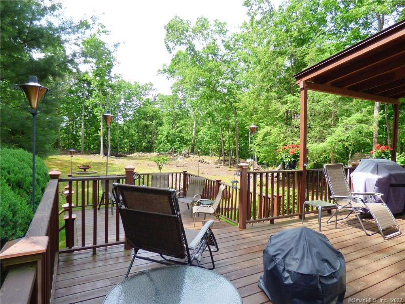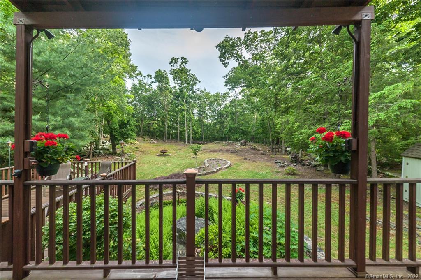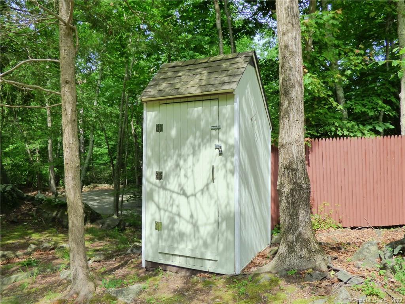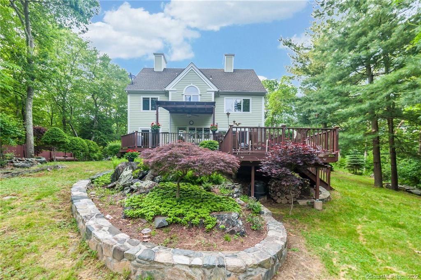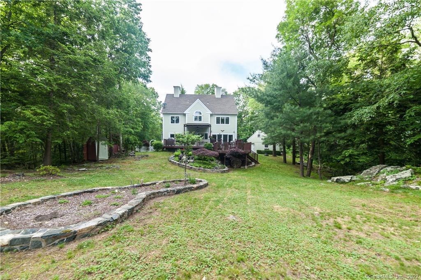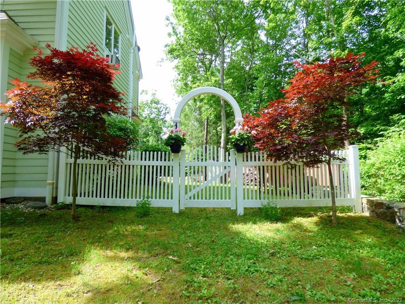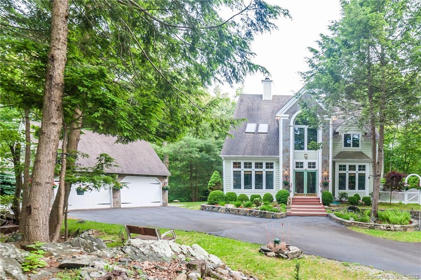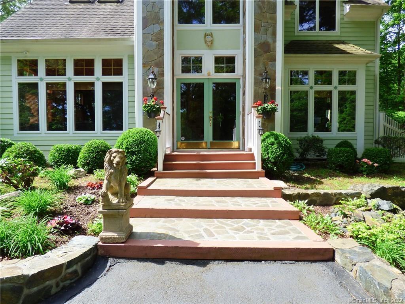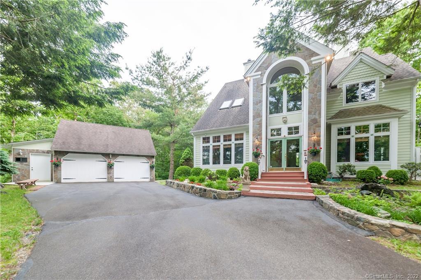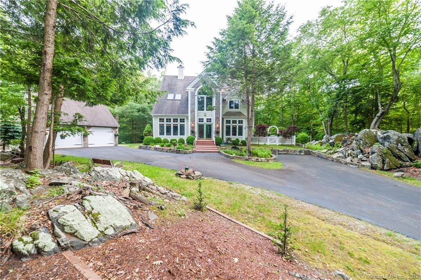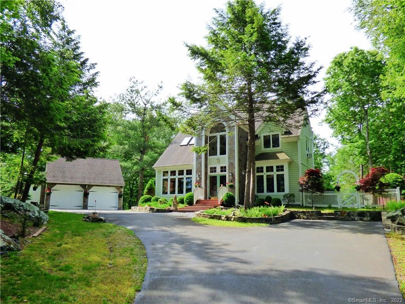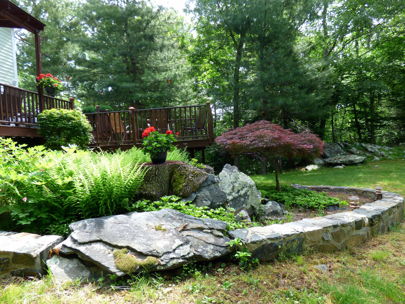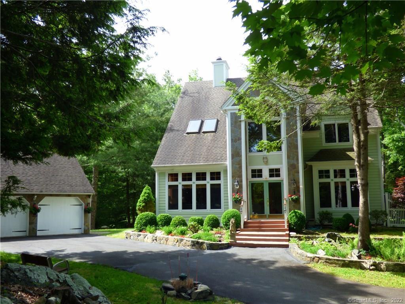More about this Property
If you are interested in more information or having a tour of this property with an experienced agent, please fill out this quick form and we will get back to you!
9A Obtuse Rocks Road, Brookfield CT 06804
Current Price: $889,900
 3 beds
3 beds  3 baths
3 baths  2706 sq. ft
2706 sq. ft
Last Update: 6/17/2025
Property Type: Single Family For Sale
Tucked away on a private, level 2-acre lot near Candlewood Lake and Lake Lillinonah, this custom-built Post & Beam home offers a perfect blend of rustic charm and modern comfort. Soaring ceilings, exposed beams, skylights, and walls of glass create a bright, open feel throughout. The home features 3 spacious bedrooms, including a private primary suite, plus a den and office. A chefs kitchen with granite island, cherry cabinetry, and built-ins opens to a multi-level deck and lush backyard-ideal for entertaining or a future pool! Two wood-burning fireplaces with blowers, loft spaces, custom woodwork, and stone accents add warmth and character. A detached two-car garage with storage shed adds convenience, while beautifully landscaped grounds offer both privacy and curb appeal. Move-in ready and in great condition, with major updates including a new furnace (2023), 50-gallon hot water heater and holding tank (2025), roof (2015) with Home Depot transferrable warranty, two new skylights (2024), and Maytag washer & dryer (2024). Located minutes from parks, lakes, and local amenities, this unique Brookfield home is the ultimate year-round escape or weekend retreat.
Rt. 133 Rt. On Obtuse Rocks House On Rt. B4 Woody
MLS #: 24099248
Style: Colonial
Color: Cream
Total Rooms:
Bedrooms: 3
Bathrooms: 3
Acres: 2
Year Built: 1988 (Public Records)
New Construction: No/Resale
Home Warranty Offered:
Property Tax: $9,717
Zoning: R-80
Mil Rate:
Assessed Value: $348,270
Potential Short Sale:
Square Footage: Estimated HEATED Sq.Ft. above grade is 2346; below grade sq feet total is 360; total sq ft is 2706
| Appliances Incl.: | Oven/Range,Microwave,Refrigerator,Dishwasher |
| Laundry Location & Info: | Upper Level |
| Fireplaces: | 2 |
| Energy Features: | Thermopane Windows |
| Interior Features: | Audio System,Cable - Available,Cable - Pre-wired,Open Floor Plan,Security System |
| Energy Features: | Thermopane Windows |
| Basement Desc.: | Full,Partially Finished |
| Exterior Siding: | Clapboard,Cedar,Stone |
| Exterior Features: | Shed,Deck,Stone Wall |
| Foundation: | Concrete |
| Roof: | Fiberglass Shingle |
| Parking Spaces: | 2 |
| Garage/Parking Type: | Detached Garage |
| Swimming Pool: | 0 |
| Waterfront Feat.: | Not Applicable |
| Lot Description: | Secluded,Treed,Dry,Level Lot |
| Nearby Amenities: | Golf Course,Lake,Library,Park,Playground/Tot Lot,Private School(s),Tennis Courts |
| In Flood Zone: | 0 |
| Occupied: | Owner |
Hot Water System
Heat Type:
Fueled By: Hot Air.
Cooling: Window Unit
Fuel Tank Location: Above Ground
Water Service: Private Well
Sewage System: Septic
Elementary: Center
Intermediate: Huckleberry
Middle: Whisconier
High School: B.H.S.
Current List Price: $889,900
Original List Price: $889,900
DOM: 18
Listing Date: 5/30/2025
Last Updated: 5/30/2025 7:48:30 PM
List Agent Name: John F Hegarty
List Office Name: Hegarty & Co Real Estate
