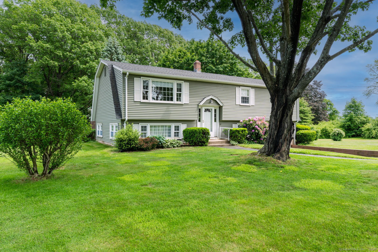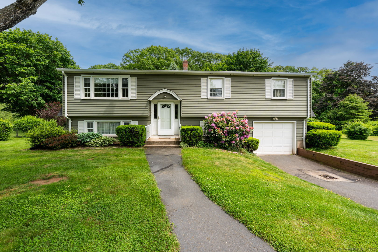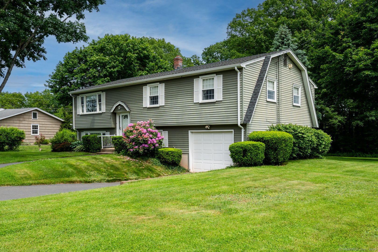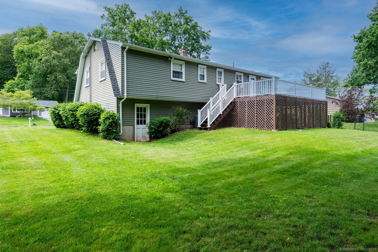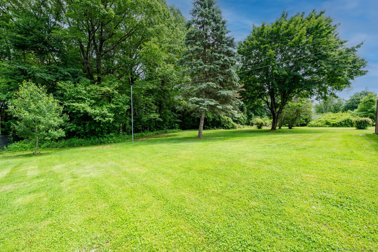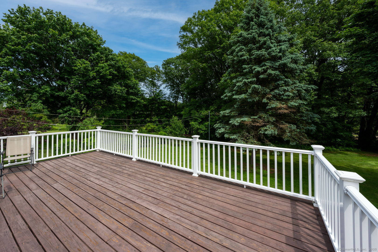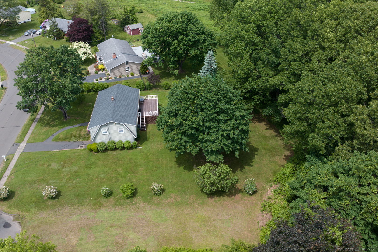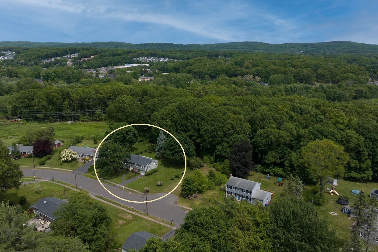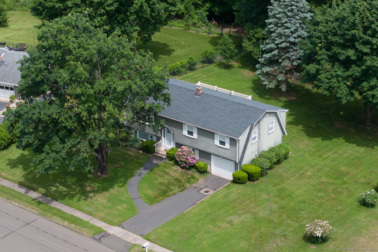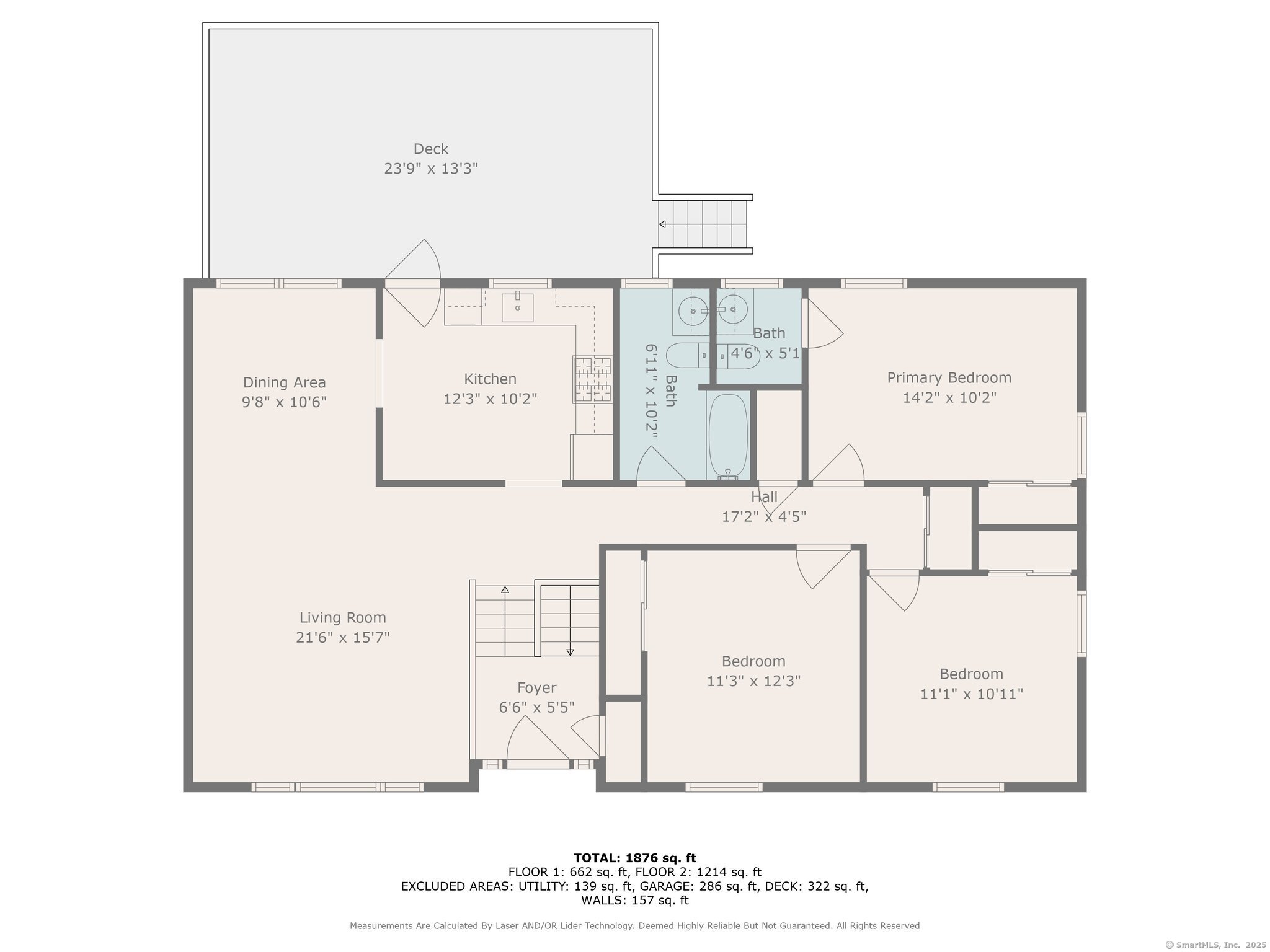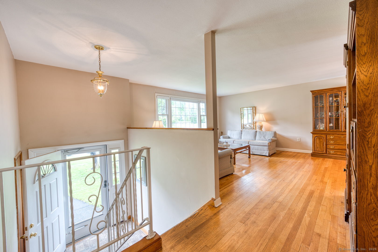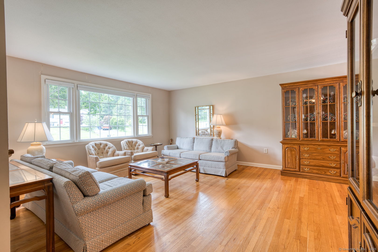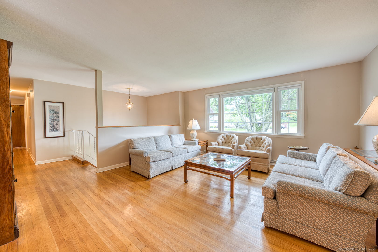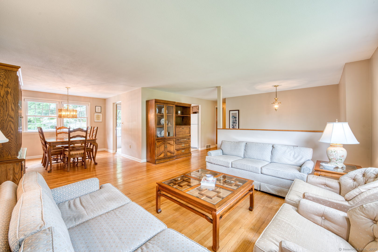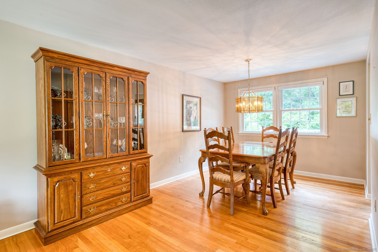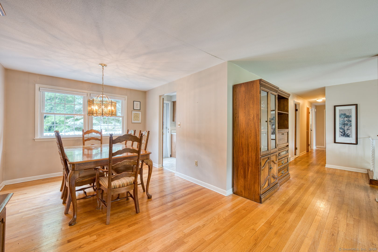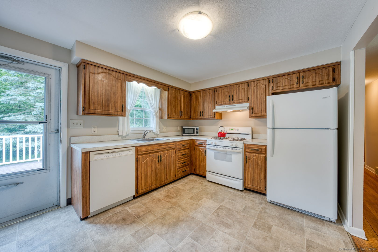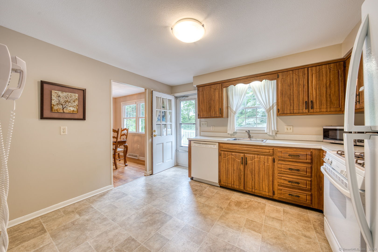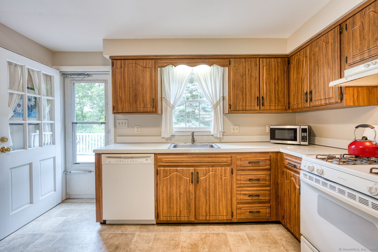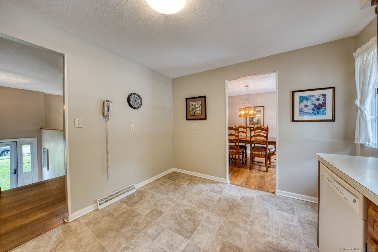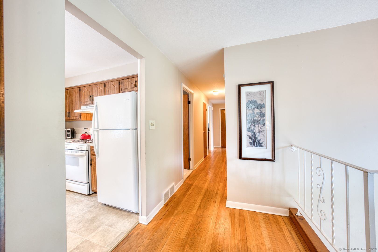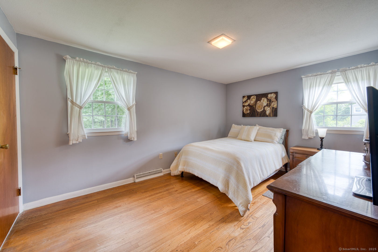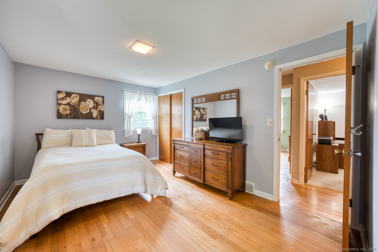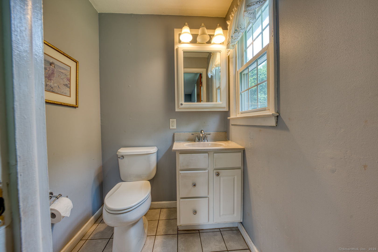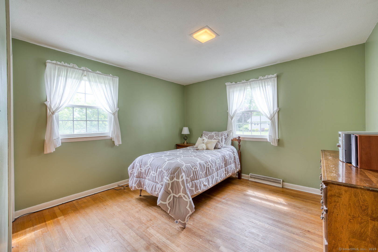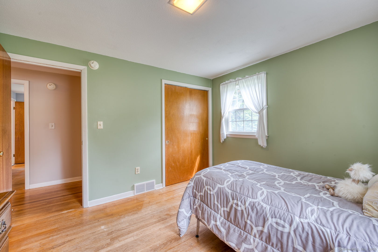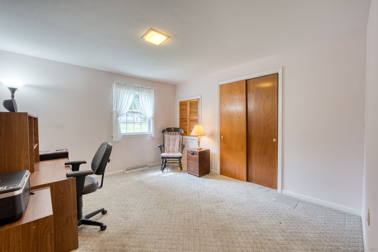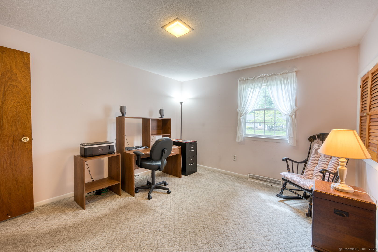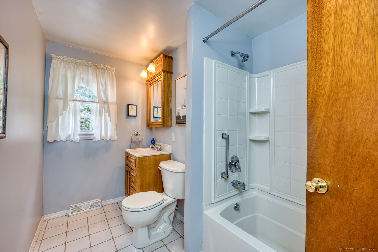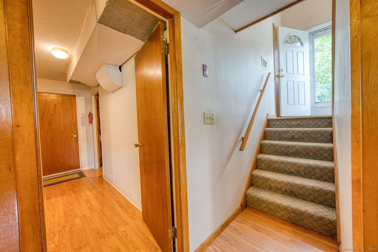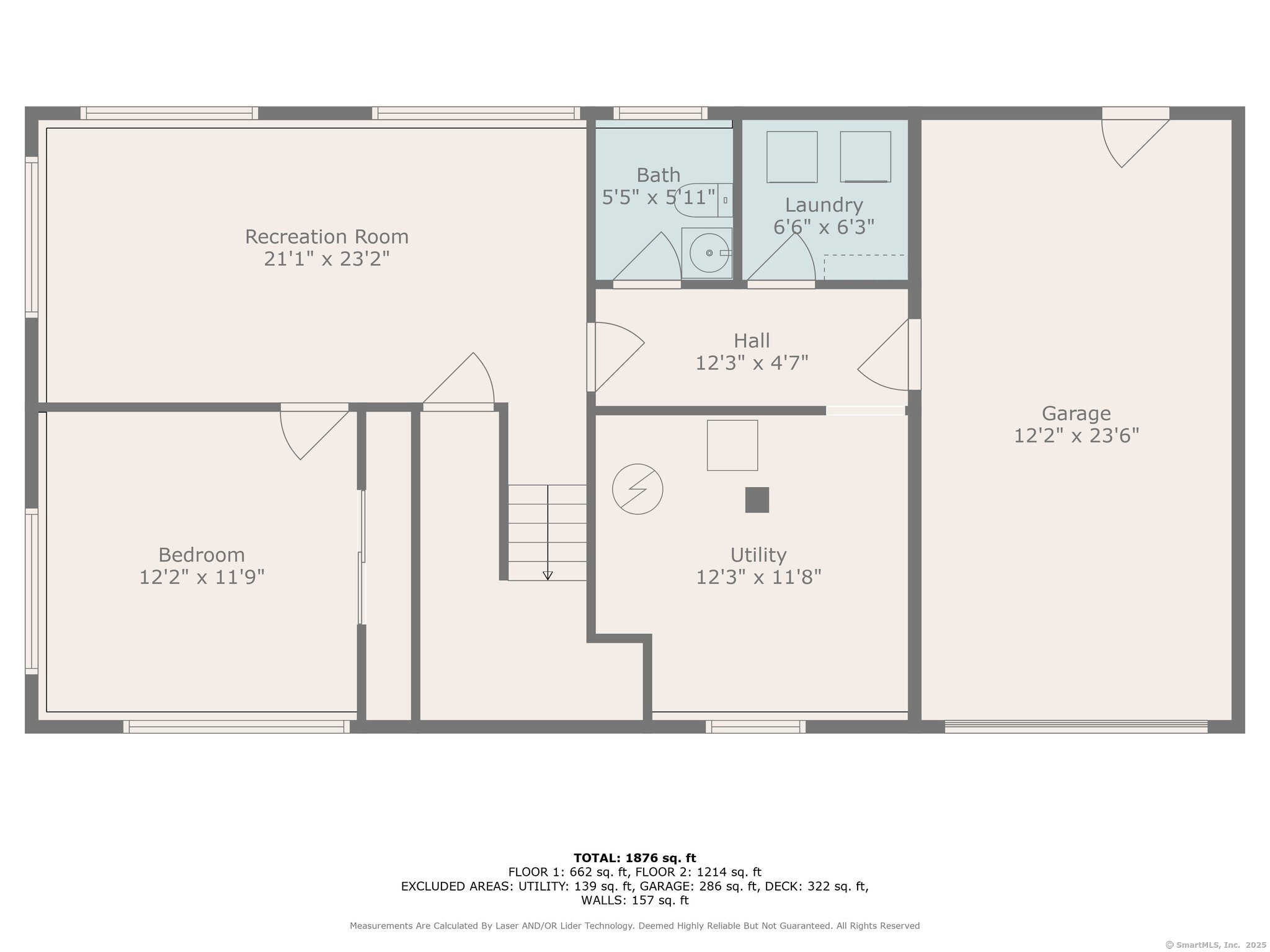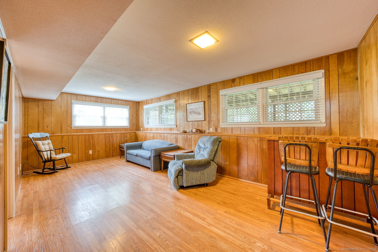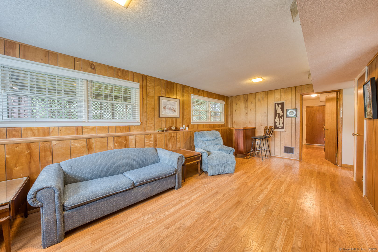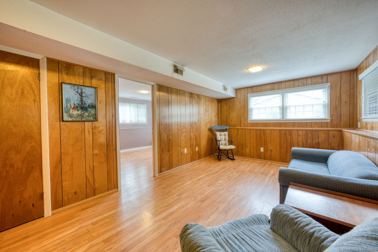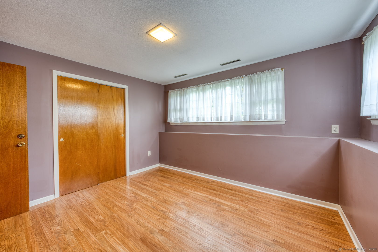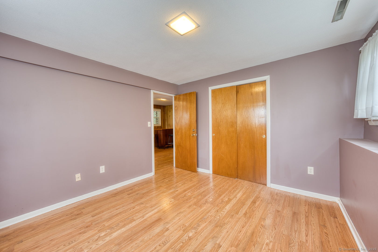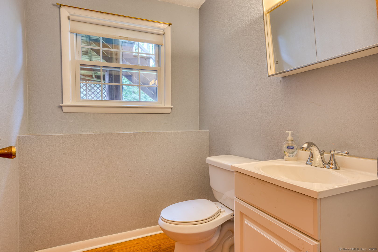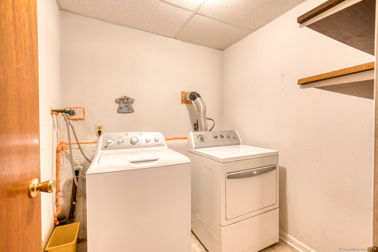More about this Property
If you are interested in more information or having a tour of this property with an experienced agent, please fill out this quick form and we will get back to you!
39 Ivy Drive, Southington CT 06489
Current Price: $424,900
 4 beds
4 beds  3 baths
3 baths  2106 sq. ft
2106 sq. ft
Last Update: 6/19/2025
Property Type: Single Family For Sale
Welcome to 39 Ivy Drive in beautiful Southington. This spacious Raised Ranch offers over 2,100 sq ft of total living space, featuring 4 bedrooms and 2 full levels of comfort and flexibility. The upper level includes 1,290 sq ft of well-maintained living area, while the finished lower level offers an additional 816 sq ft-perfect for a family room, home office, or guest suite. Enjoy year-round comfort with natural gas heat, forced hot air, and central air conditioning. Helpful and updated modern vinyl windows are a treat! Durable vinyl siding, enhancing both efficiency and curb appeal. Step outside to your peaceful, .6-acre yard-ideal for outdoor entertaining or relaxing in nature. An attached one-car garage provides convenience and extra storage. Located in a quiet, well-established neighborhood, this home is minutes from downtown Southington, where youll find a vibrant mix of shops, dining, and community events. Take advantage of nearby recreation options like Mount Southington Ski Area, Lake Compounce Amusement Park, and the Farmington Canal Heritage Trail. With public water, sewer, and natural gas utilities, plus easy access to major highways, this home combines comfort, convenience, and charm.
Route 10 - North Main Street to Curtis Street to Ivy Drive, home will be second on the right.
MLS #: 24099246
Style: Raised Ranch
Color: Green
Total Rooms:
Bedrooms: 4
Bathrooms: 3
Acres: 0.6
Year Built: 1967 (Public Records)
New Construction: No/Resale
Home Warranty Offered:
Property Tax: $6,219
Zoning: R-20/2
Mil Rate:
Assessed Value: $197,820
Potential Short Sale:
Square Footage: Estimated HEATED Sq.Ft. above grade is 1290; below grade sq feet total is 816; total sq ft is 2106
| Appliances Incl.: | Oven/Range,Range Hood,Refrigerator,Dishwasher |
| Laundry Location & Info: | Lower Level Room off of hallway |
| Fireplaces: | 0 |
| Interior Features: | Auto Garage Door Opener,Cable - Pre-wired |
| Basement Desc.: | None |
| Exterior Siding: | Vinyl Siding |
| Exterior Features: | Sidewalk,Deck,Gutters |
| Foundation: | Concrete |
| Roof: | Asphalt Shingle |
| Parking Spaces: | 1 |
| Garage/Parking Type: | Attached Garage |
| Swimming Pool: | 0 |
| Waterfront Feat.: | Not Applicable |
| Lot Description: | Lightly Wooded,Level Lot,On Cul-De-Sac |
| Occupied: | Owner |
Hot Water System
Heat Type:
Fueled By: Hot Air.
Cooling: Central Air
Fuel Tank Location:
Water Service: Public Water Connected
Sewage System: Public Sewer Connected
Elementary: Rueben E. Thalberg
Intermediate:
Middle:
High School: Southington
Current List Price: $424,900
Original List Price: $424,900
DOM: 2
Listing Date: 5/30/2025
Last Updated: 6/4/2025 8:16:35 PM
Expected Active Date: 6/2/2025
List Agent Name: Shelly Meister Zamudio
List Office Name: Realty 3 CT
