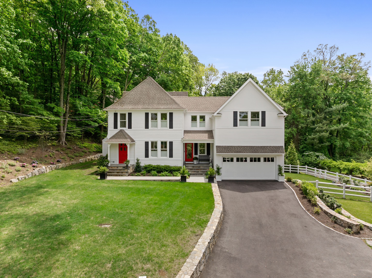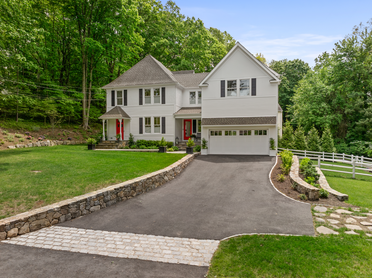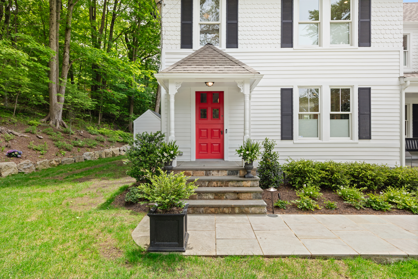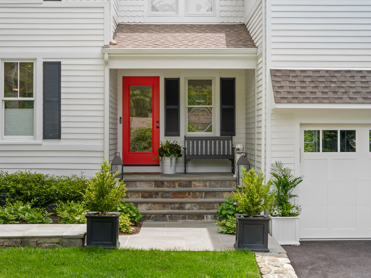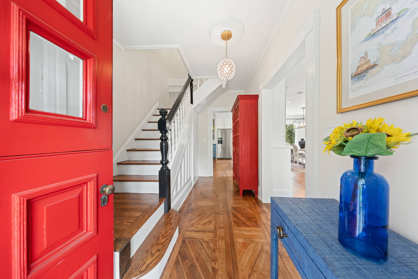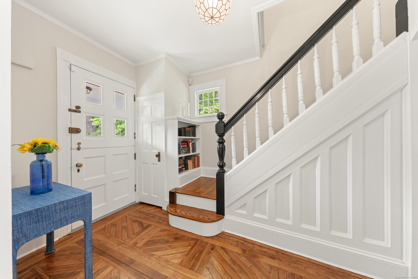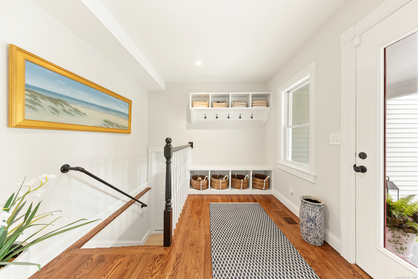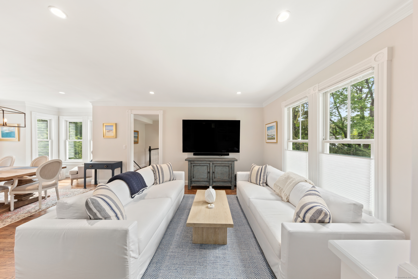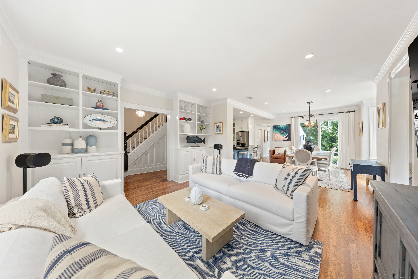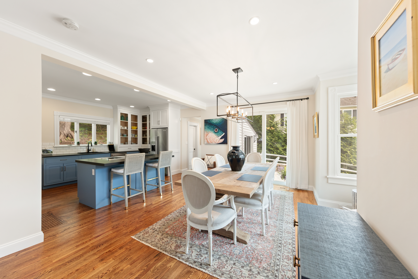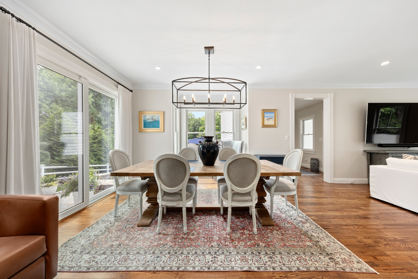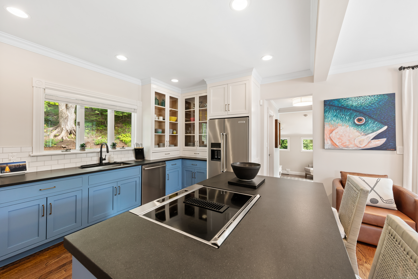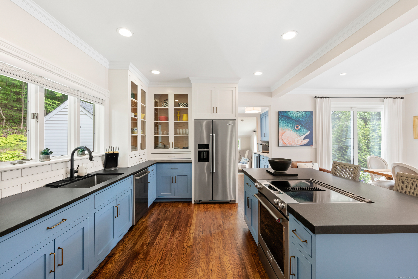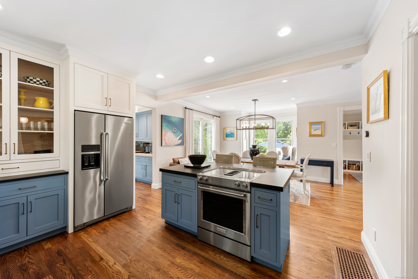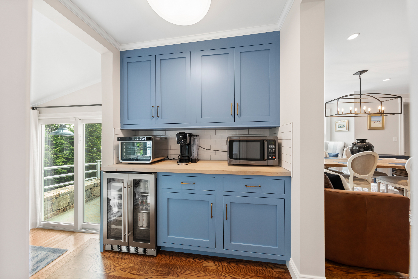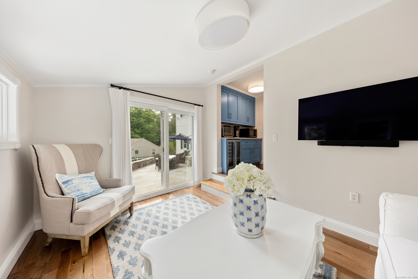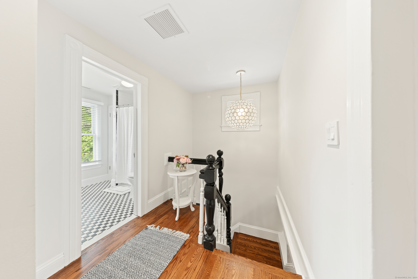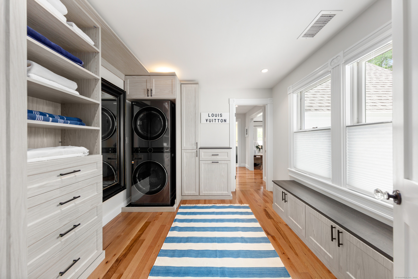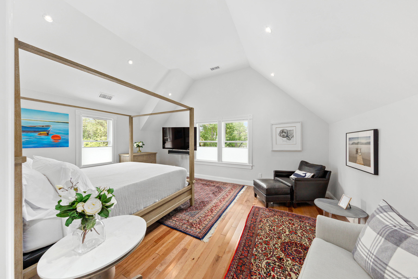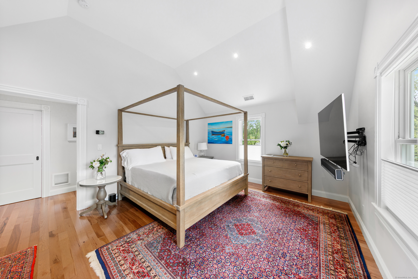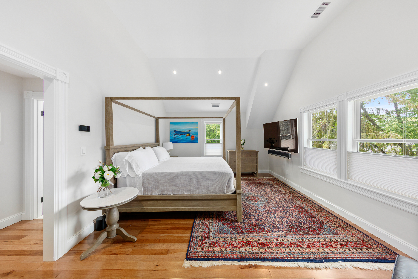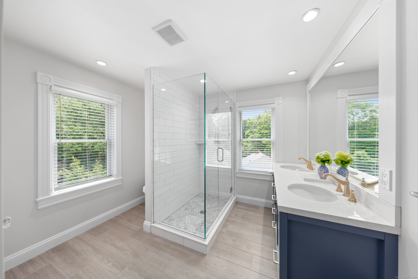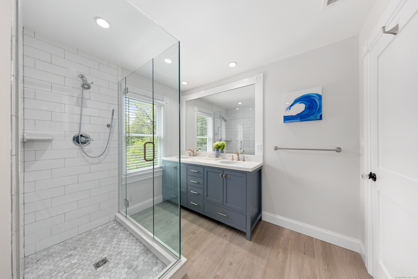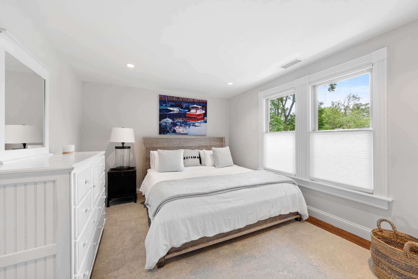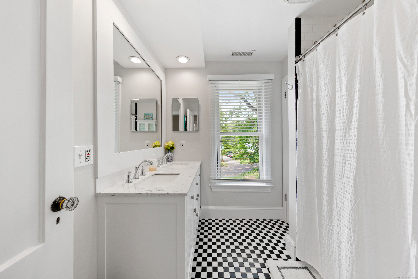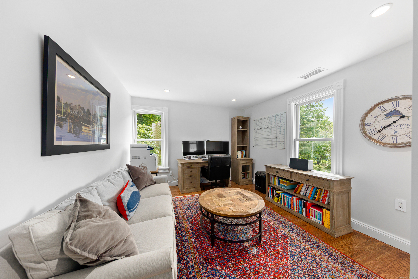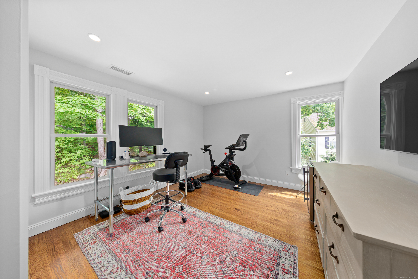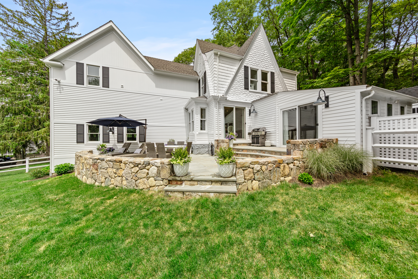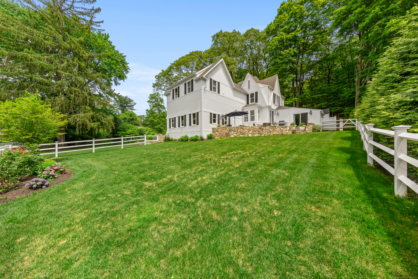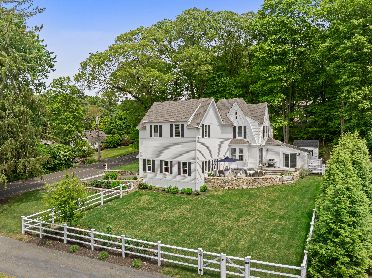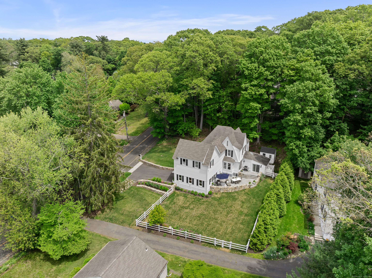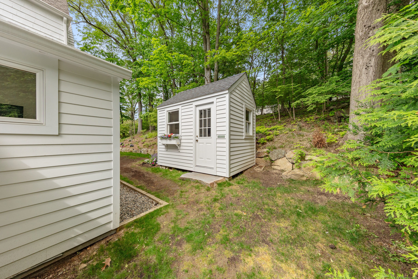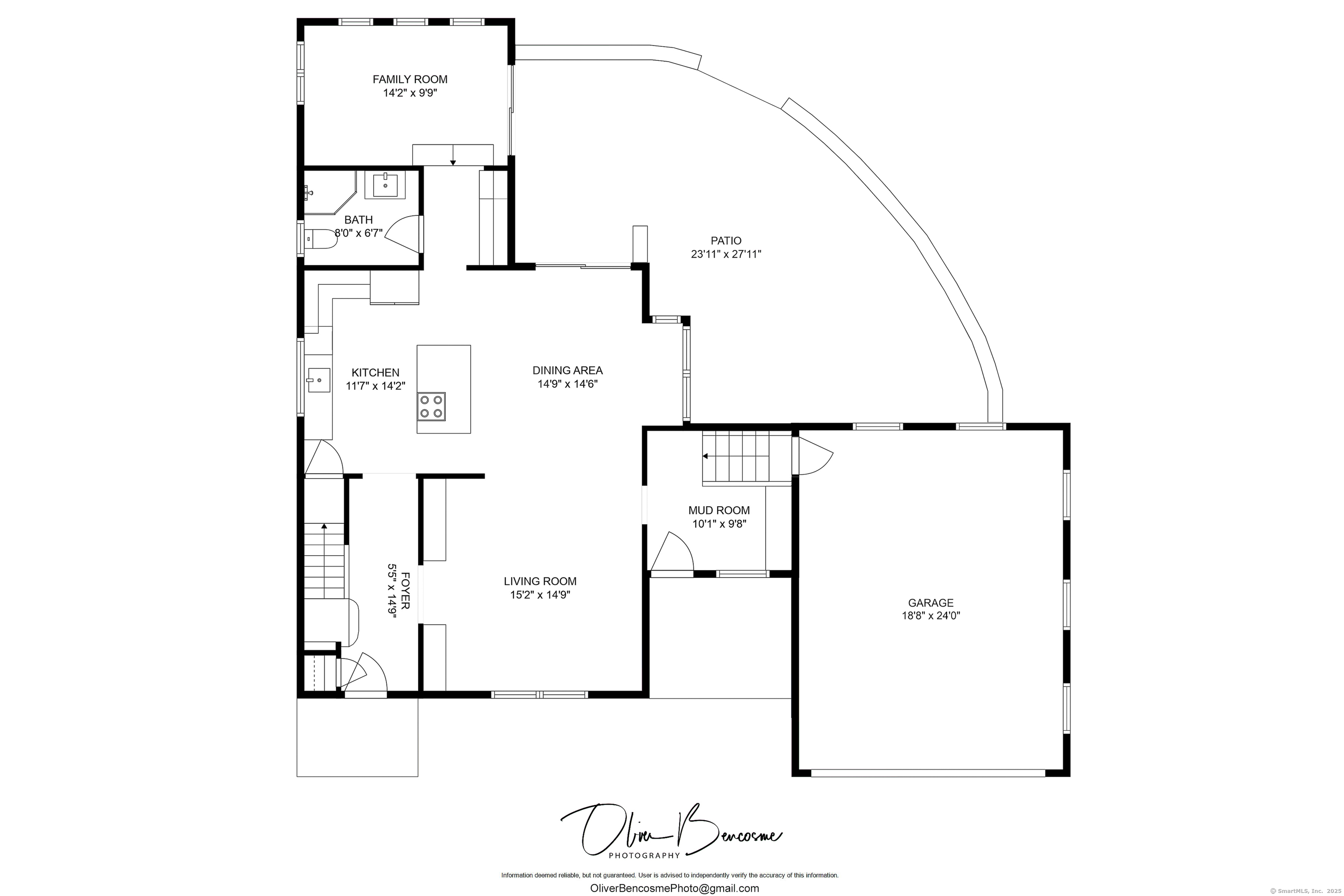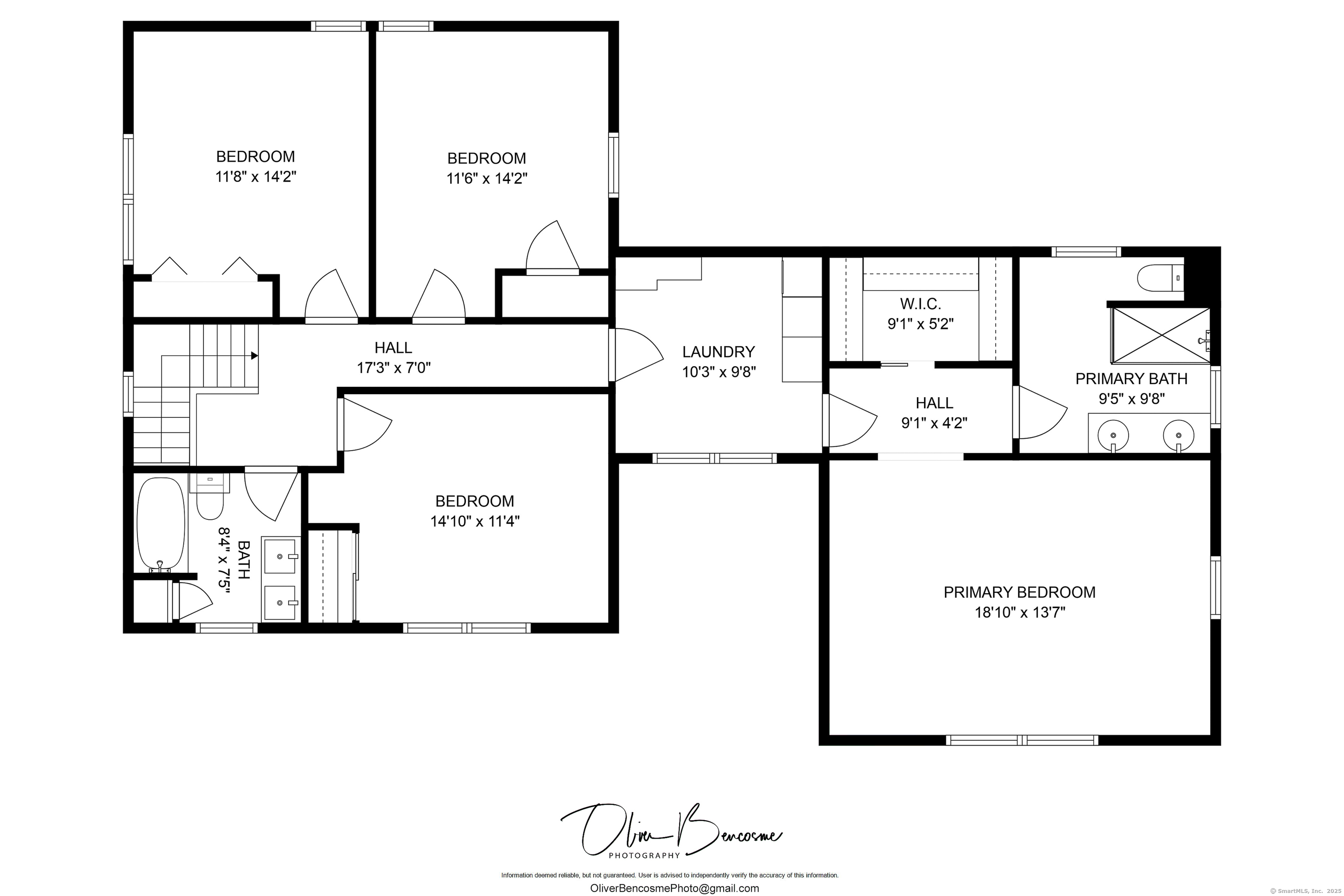More about this Property
If you are interested in more information or having a tour of this property with an experienced agent, please fill out this quick form and we will get back to you!
79 Devils Garden Road, Norwalk CT 06854
Current Price: $1,250,000
 4 beds
4 beds  3 baths
3 baths  2442 sq. ft
2442 sq. ft
Last Update: 6/22/2025
Property Type: Single Family For Sale
Welcome to this beautifully renovated Smart Victorian Home. Thoughtfully updated with quality construction, this home features an open floor plan filled with natural light and soaring ceilings. The stunning modern kitchen with island flows seamlessly into the dining and living areas-perfect for todays lifestyle. A cozy family room at the rear of the home opens to a spacious flagstone patio, ideal for entertaining. Upstairs, the fabulous primary suite wing opens through a sleek foyer with incredible customized built-ins to create a dressing room. The bedroom with cathedral ceilings, walk in closet and beautiful tile & glass bath is stunning. Three additional, well sized bedrooms and a full art deco styled hall bath complete the second floor. Outside, enjoy professionally landscaped grounds, a generous yard with brand new farm style fence with protective screen. Oversized two-car garage with new polyaspartic floor & two car hydraulic lift system, rubbermaid fast track storage system & app enabled entrance with camera. New custom shed for extra outdoor storage. This incredibly modernized home has too many updates to list! Nest thermostats & cameras, wireless, remote controlled window treatments, two sets of new washer & dryers in both the lower level & primary bedroom foyer. Just a short walk to the Rowayton train station and village, with great restaurants and shops nearby. One of a kind home not to be missed!
Rowayton Avenue to Devils Garden.
MLS #: 24099242
Style: Colonial,Victorian
Color: White
Total Rooms:
Bedrooms: 4
Bathrooms: 3
Acres: 0.5
Year Built: 1925 (Public Records)
New Construction: No/Resale
Home Warranty Offered:
Property Tax: $16,822
Zoning: A1
Mil Rate:
Assessed Value: $713,050
Potential Short Sale:
Square Footage: Estimated HEATED Sq.Ft. above grade is 2442; below grade sq feet total is ; total sq ft is 2442
| Appliances Incl.: | Electric Cooktop,Oven/Range,Refrigerator,Dishwasher,Washer,Dryer,Wine Chiller |
| Laundry Location & Info: | Lower Level,Upper Level Basement & Master wing. |
| Fireplaces: | 0 |
| Energy Features: | Energy Star Rated,Thermopane Windows |
| Interior Features: | Auto Garage Door Opener,Open Floor Plan |
| Energy Features: | Energy Star Rated,Thermopane Windows |
| Basement Desc.: | Full,Unfinished,Storage |
| Exterior Siding: | Clapboard,Wood |
| Exterior Features: | Sidewalk,Shed,Patio |
| Foundation: | Concrete |
| Roof: | Asphalt Shingle |
| Parking Spaces: | 2 |
| Garage/Parking Type: | Attached Garage |
| Swimming Pool: | 0 |
| Waterfront Feat.: | Beach Rights |
| Lot Description: | Dry,Professionally Landscaped,Open Lot |
| Nearby Amenities: | Library,Park,Playground/Tot Lot,Shopping/Mall |
| Occupied: | Owner |
Hot Water System
Heat Type:
Fueled By: Hydro Air.
Cooling: Central Air
Fuel Tank Location: Above Ground
Water Service: Public Water Connected
Sewage System: Public Sewer Connected
Elementary: Brookside
Intermediate:
Middle: Roton
High School: Brien McMahon
Current List Price: $1,250,000
Original List Price: $1,250,000
DOM: 7
Listing Date: 5/28/2025
Last Updated: 6/4/2025 11:16:42 AM
List Agent Name: Kathryn Bates
List Office Name: Compass Connecticut, LLC
