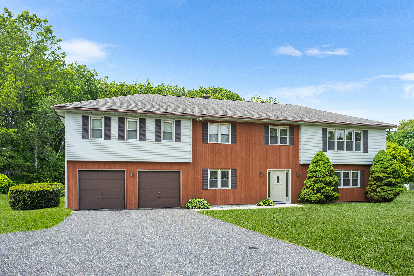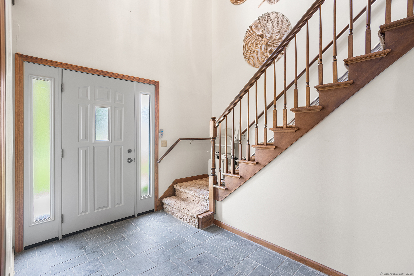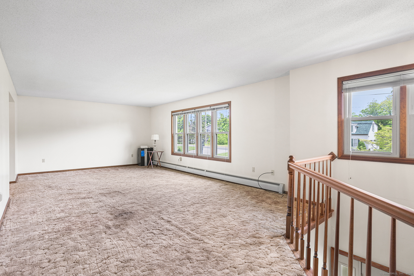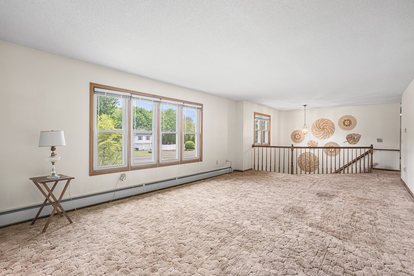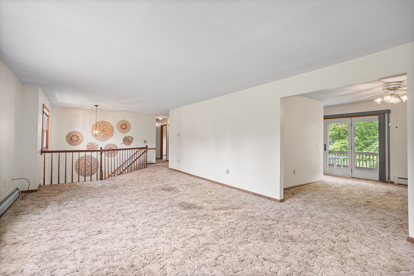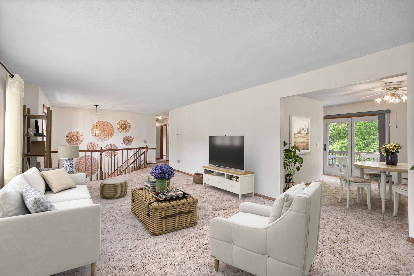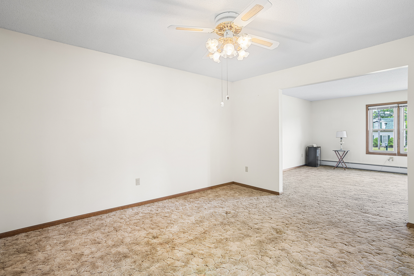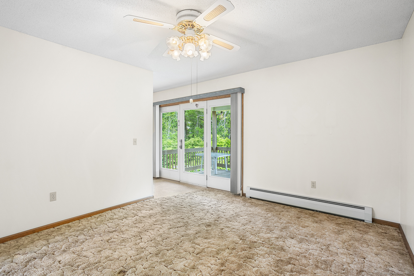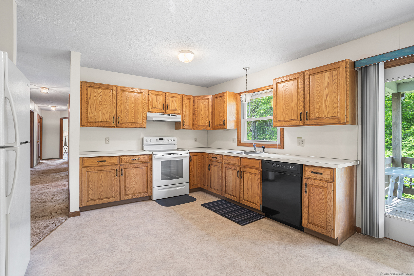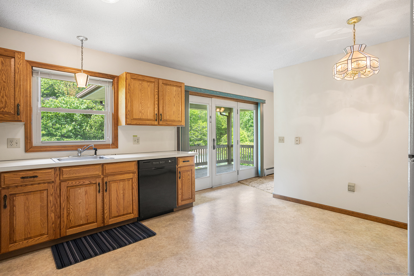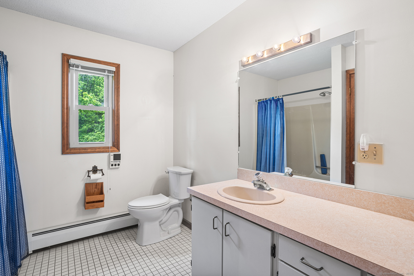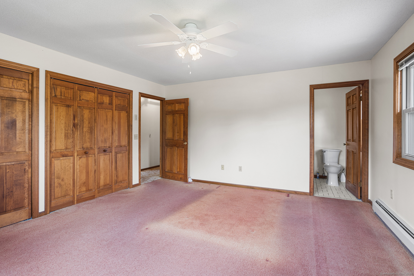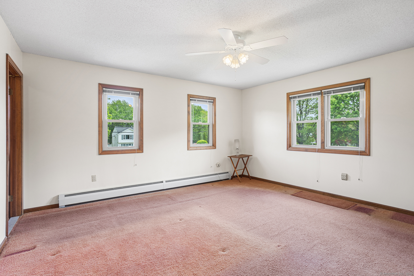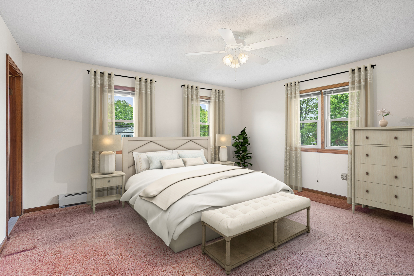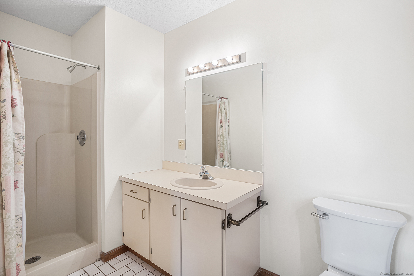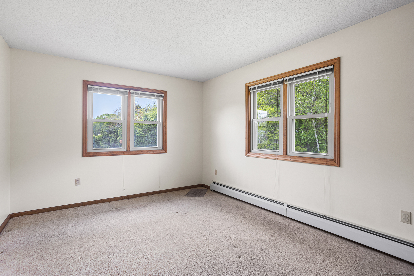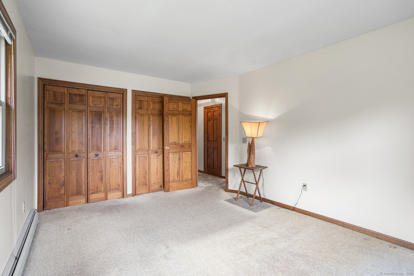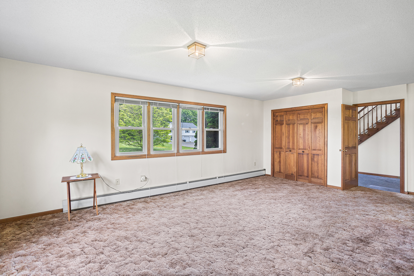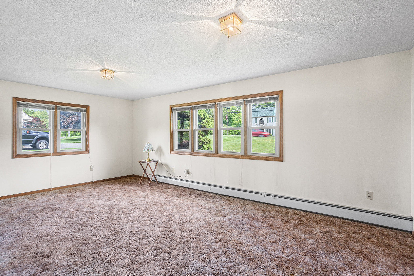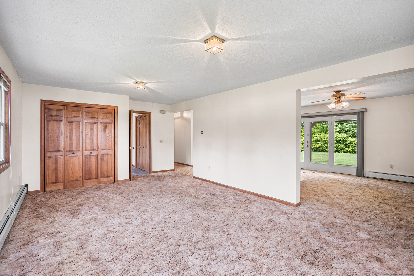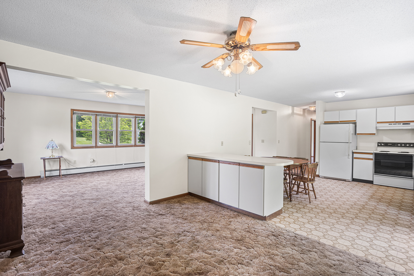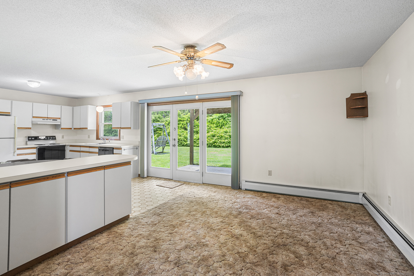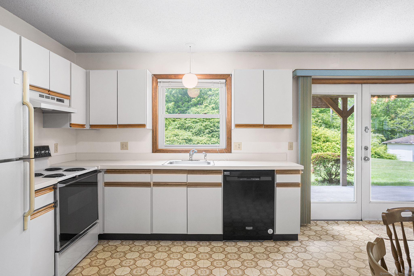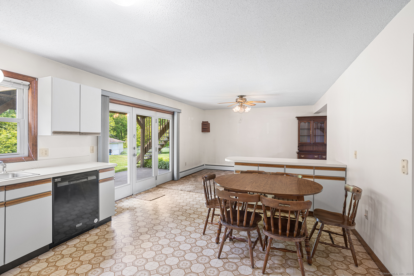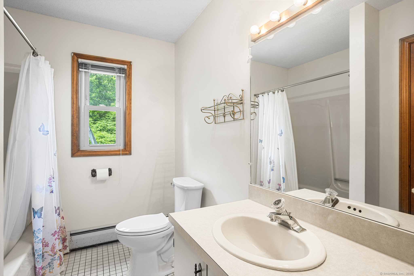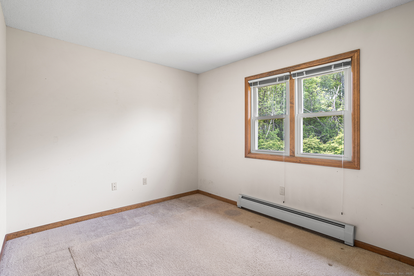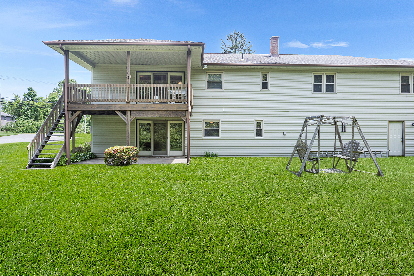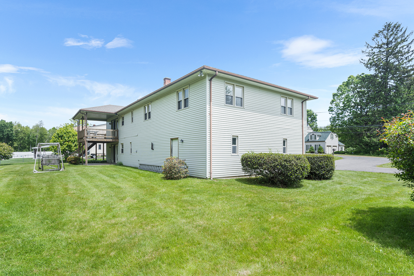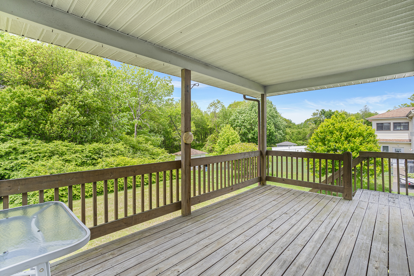More about this Property
If you are interested in more information or having a tour of this property with an experienced agent, please fill out this quick form and we will get back to you!
1441 Woodtick Road, Wolcott CT 06716
Current Price: $449,900
 4 beds
4 beds  3 baths
3 baths  3852 sq. ft
3852 sq. ft
Last Update: 6/21/2025
Property Type: Single Family For Sale
This lovingly cared for home with first floor In-law apartment with no stairs is ready for you to call home! Enter through the main level foyer to the first floor In-Law apartment with large living room and spacious eat in kitchen. The dining room has hinged glass door to a patio that opens up to a level yard on a corner lot with plenty of room to roam! A full bath, bedroom, laundry and access from the garage complete this living space, ideal for a multi generational family. Upstairs features another light and bright living room with spacious eat in kitchen with ample counter and cabinet space. The adjacent dining room features a glass patio door to the deck. A full bath, 2 additional bedrooms and primary bedroom with full bath, plus the den/office makes this a potential 5BR home. The 2 car garage with added workspace adds to the driveway with ample parking. Clean as a whistle and ready for you to make your personal touches. Bring your vision and unlock the potential of this 3800+ SQFT home! To be Sold As-Is.
Use GPS
MLS #: 24099240
Style: Raised Ranch,Hi-Ranch
Color:
Total Rooms:
Bedrooms: 4
Bathrooms: 3
Acres: 1.1
Year Built: 1987 (Public Records)
New Construction: No/Resale
Home Warranty Offered:
Property Tax: $7,624
Zoning: R-30
Mil Rate:
Assessed Value: $230,550
Potential Short Sale:
Square Footage: Estimated HEATED Sq.Ft. above grade is 1948; below grade sq feet total is 1904; total sq ft is 3852
| Appliances Incl.: | Electric Cooktop,Electric Range,Oven/Range,Range Hood,Refrigerator,Dishwasher,Washer,Electric Dryer |
| Laundry Location & Info: | Main Level First floor just off the Garage |
| Fireplaces: | 0 |
| Interior Features: | Auto Garage Door Opener,Cable - Available,Cable - Pre-wired |
| Home Automation: | Thermostat(s) |
| Basement Desc.: | None |
| Exterior Siding: | Vinyl Siding,Cedar |
| Exterior Features: | Deck,Gutters,Covered Deck |
| Foundation: | Concrete |
| Roof: | Asphalt Shingle |
| Parking Spaces: | 2 |
| Driveway Type: | Private,Paved,Asphalt |
| Garage/Parking Type: | Attached Garage,Paved,Driveway |
| Swimming Pool: | 0 |
| Waterfront Feat.: | Not Applicable |
| Lot Description: | Corner Lot,Lightly Wooded,Level Lot |
| Nearby Amenities: | Golf Course,Lake,Library,Park,Playground/Tot Lot,Public Rec Facilities,Stables/Riding,Tennis Courts |
| Occupied: | Vacant |
Hot Water System
Heat Type:
Fueled By: Baseboard.
Cooling: Ceiling Fans
Fuel Tank Location: In Garage
Water Service: Private Well
Sewage System: Septic
Elementary: Alcott
Intermediate: Per Board of Ed
Middle: Per Board of Ed
High School: Wolcott
Current List Price: $449,900
Original List Price: $449,900
DOM: 22
Listing Date: 5/30/2025
Last Updated: 6/17/2025 12:34:01 PM
List Agent Name: Melissa Peet
List Office Name: Redfin Corporation
