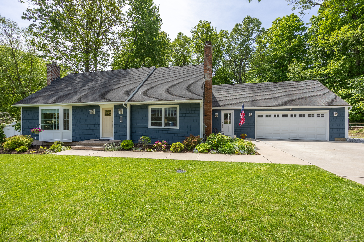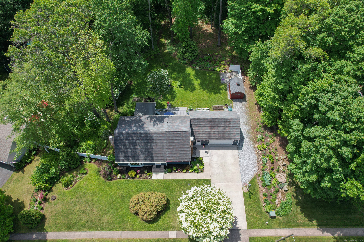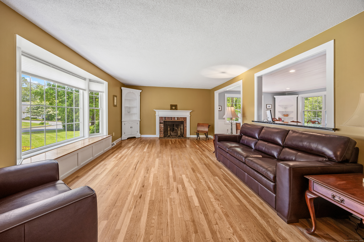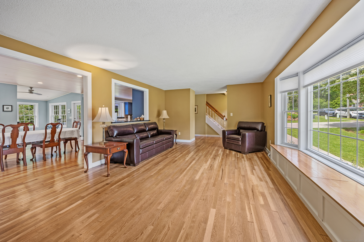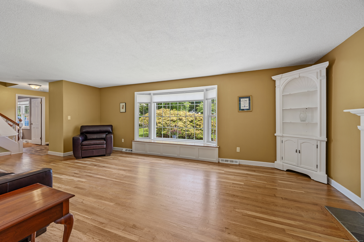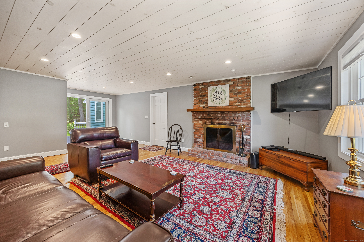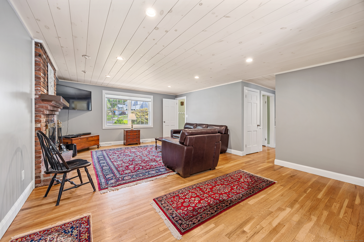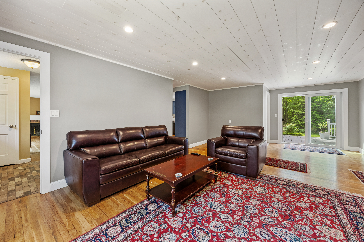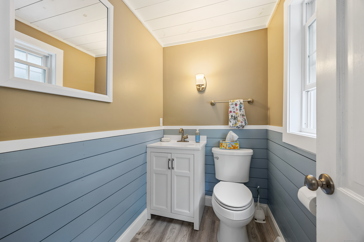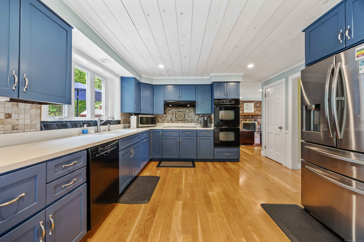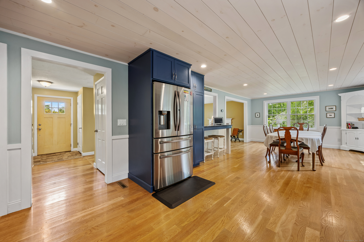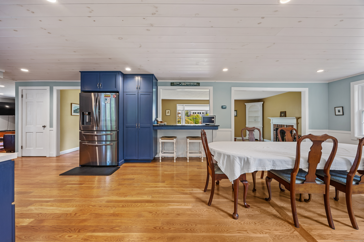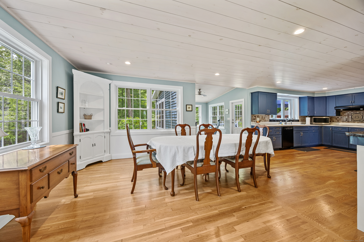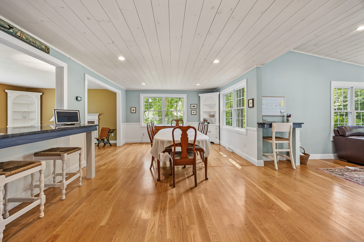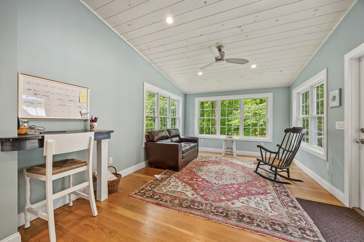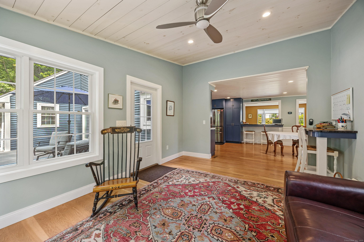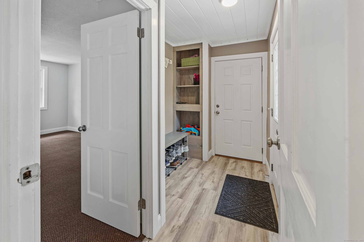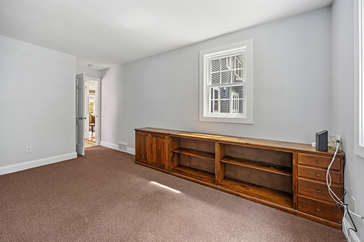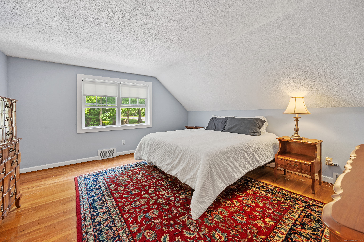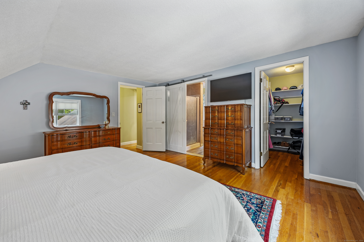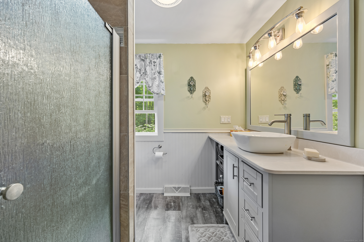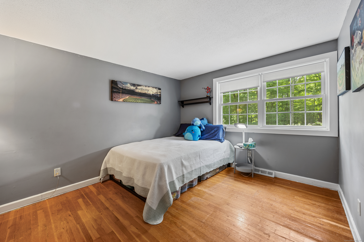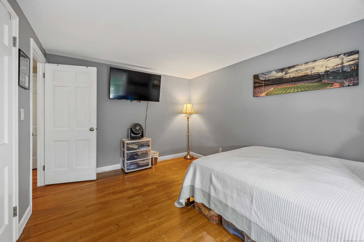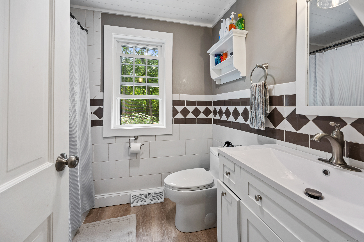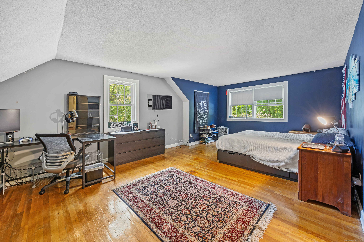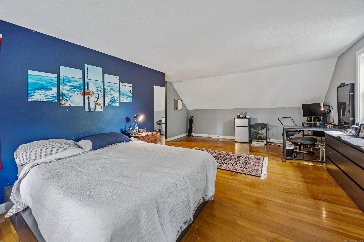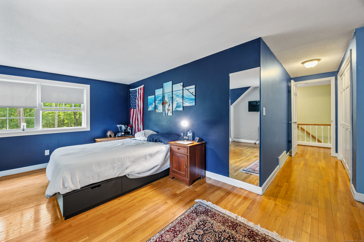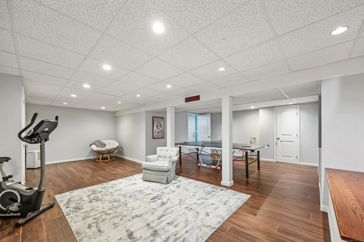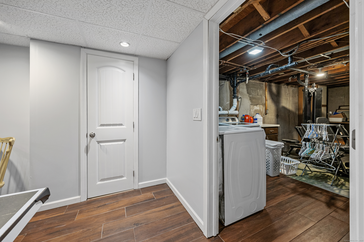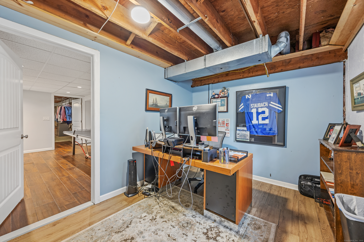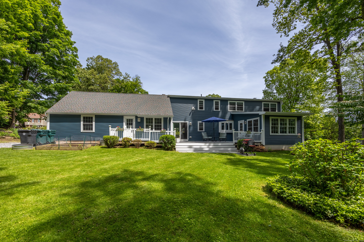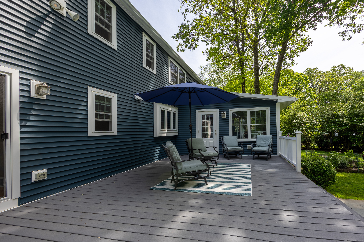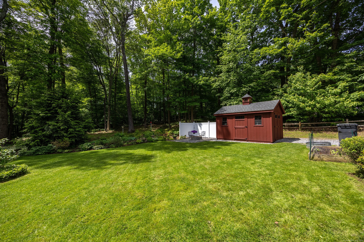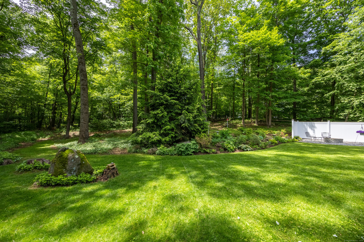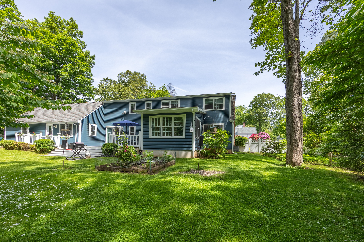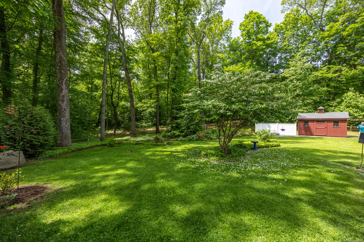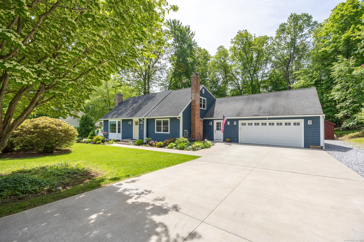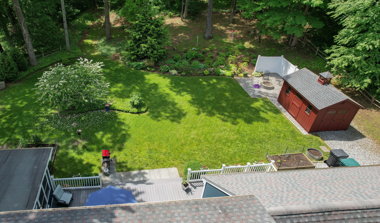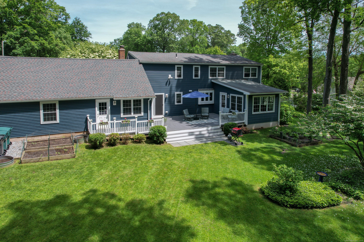More about this Property
If you are interested in more information or having a tour of this property with an experienced agent, please fill out this quick form and we will get back to you!
198 Towpath Lane, Cheshire CT 06410
Current Price: $639,900
 3 beds
3 beds  3 baths
3 baths  2804 sq. ft
2804 sq. ft
Last Update: 6/18/2025
Property Type: Single Family For Sale
Charming and expanded 3-bedroom, 2.5-bath Cape in a desirable sidewalk-lined neighborhood! This beautifully maintained home offers a spacious and flexible floor plan, beginning with a formal living room featuring a lovely bay window with built-in seating and storage. The remodeled kitchen and dining area boast abundant cabinetry, cooktop, double wall ovens, and flow seamlessly into the stunning new sunroom-perfect for morning coffee or entertaining-with access to the deck and views of the picturesque backyard. The cozy family room features a fireplace and sliders to the deck, while a private office, updated half bath, mudroom, and garage access complete the main level. Throughout the first floor, enjoy painted knotty pine ceilings and gleaming refinished hardwood floors. Upstairs, the primary suite includes a walk-in closet and full bath, along with two additional generously sized bedrooms and another full bath. The yard is a dream-professionally landscaped front and back, complete with a high-quality Klother Farm shed. A truly special home in a sought-after location! Siding (2020), Windows (2020), Remodeled kitchen (2020), Sunroom (2020), Driveway (2020), Shed (2022), Furnace (2022), Central Air (2022), Oil Tank (2024)
Route 10 to Higgins to Towpath Lane or North Brooksvale to Towpath Lane
MLS #: 24099238
Style: Cape Cod
Color: Blue
Total Rooms:
Bedrooms: 3
Bathrooms: 3
Acres: 0.59
Year Built: 1972 (Public Records)
New Construction: No/Resale
Home Warranty Offered:
Property Tax: $8,627
Zoning: R-40
Mil Rate:
Assessed Value: $314,160
Potential Short Sale:
Square Footage: Estimated HEATED Sq.Ft. above grade is 2342; below grade sq feet total is 462; total sq ft is 2804
| Appliances Incl.: | Electric Cooktop,Wall Oven,Range Hood,Refrigerator,Dishwasher,Washer,Dryer |
| Laundry Location & Info: | Lower Level |
| Fireplaces: | 2 |
| Energy Features: | Ridge Vents,Thermopane Windows |
| Interior Features: | Auto Garage Door Opener,Cable - Available |
| Energy Features: | Ridge Vents,Thermopane Windows |
| Basement Desc.: | Full,Sump Pump,Interior Access,Partially Finished,Full With Hatchway |
| Exterior Siding: | Vinyl Siding |
| Exterior Features: | Sidewalk,Shed,Deck,Gutters,Garden Area |
| Foundation: | Concrete |
| Roof: | Asphalt Shingle |
| Parking Spaces: | 2 |
| Garage/Parking Type: | Attached Garage |
| Swimming Pool: | 0 |
| Waterfront Feat.: | Not Applicable |
| Lot Description: | In Subdivision,Lightly Wooded,Borders Open Space,Level Lot |
| Nearby Amenities: | Park |
| Occupied: | Owner |
Hot Water System
Heat Type:
Fueled By: Hot Air.
Cooling: Central Air
Fuel Tank Location: In Basement
Water Service: Public Water Connected
Sewage System: Septic
Elementary: Norton
Intermediate:
Middle: Dodd
High School: Cheshire
Current List Price: $639,900
Original List Price: $639,900
DOM: 19
Listing Date: 5/30/2025
Last Updated: 6/4/2025 12:18:47 AM
List Agent Name: Sally Bowman
List Office Name: Berkshire Hathaway NE Prop.
