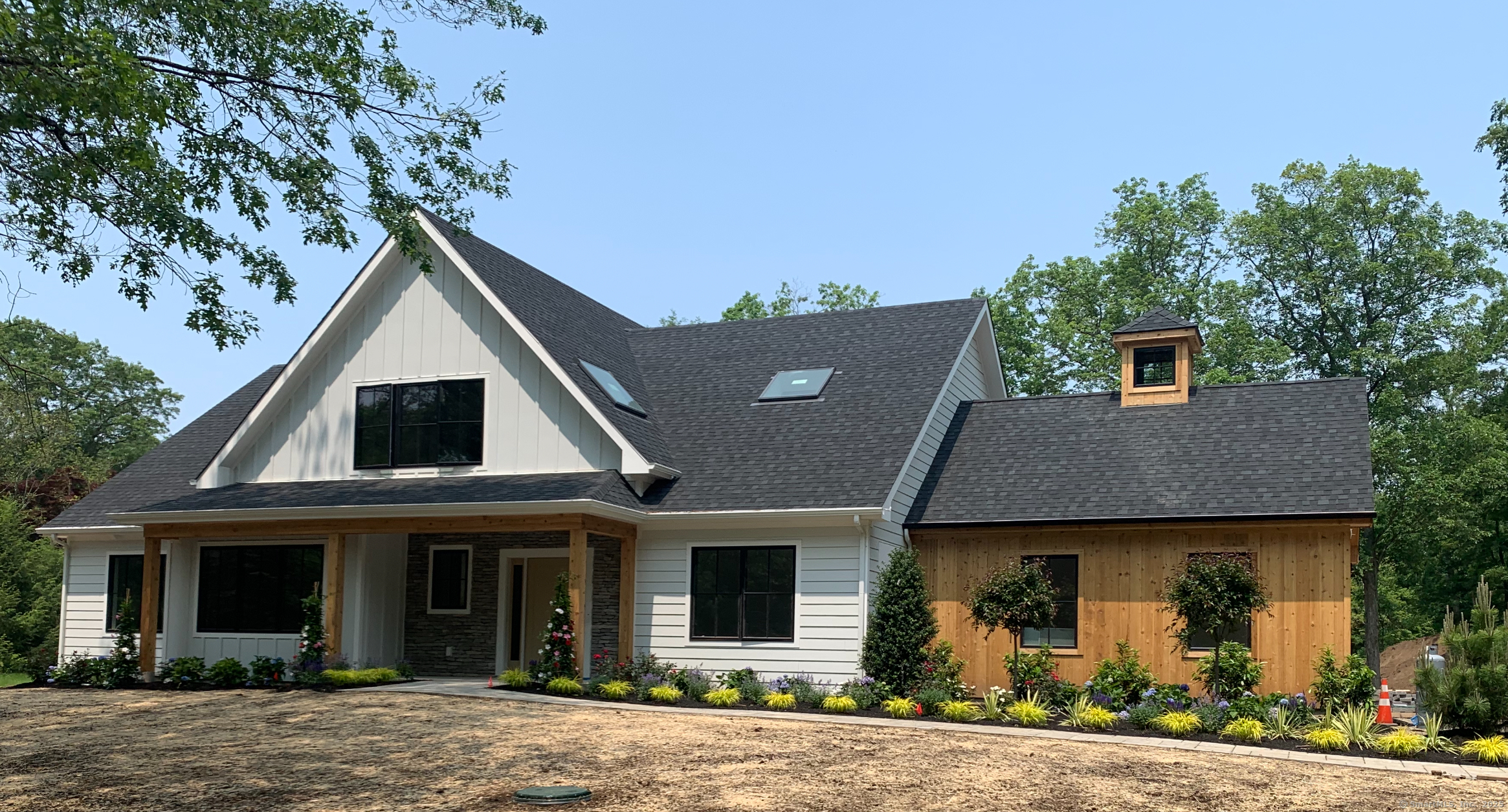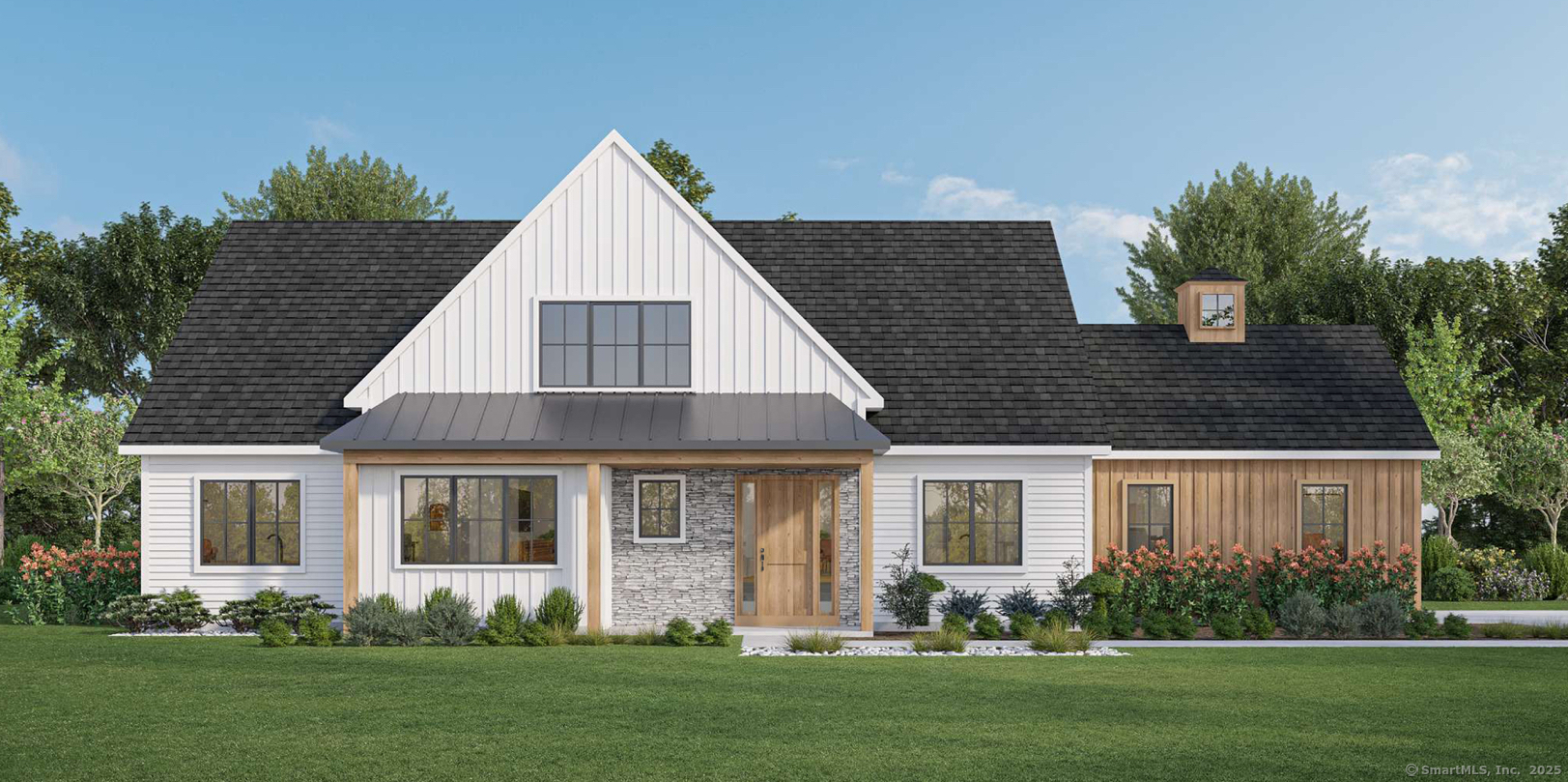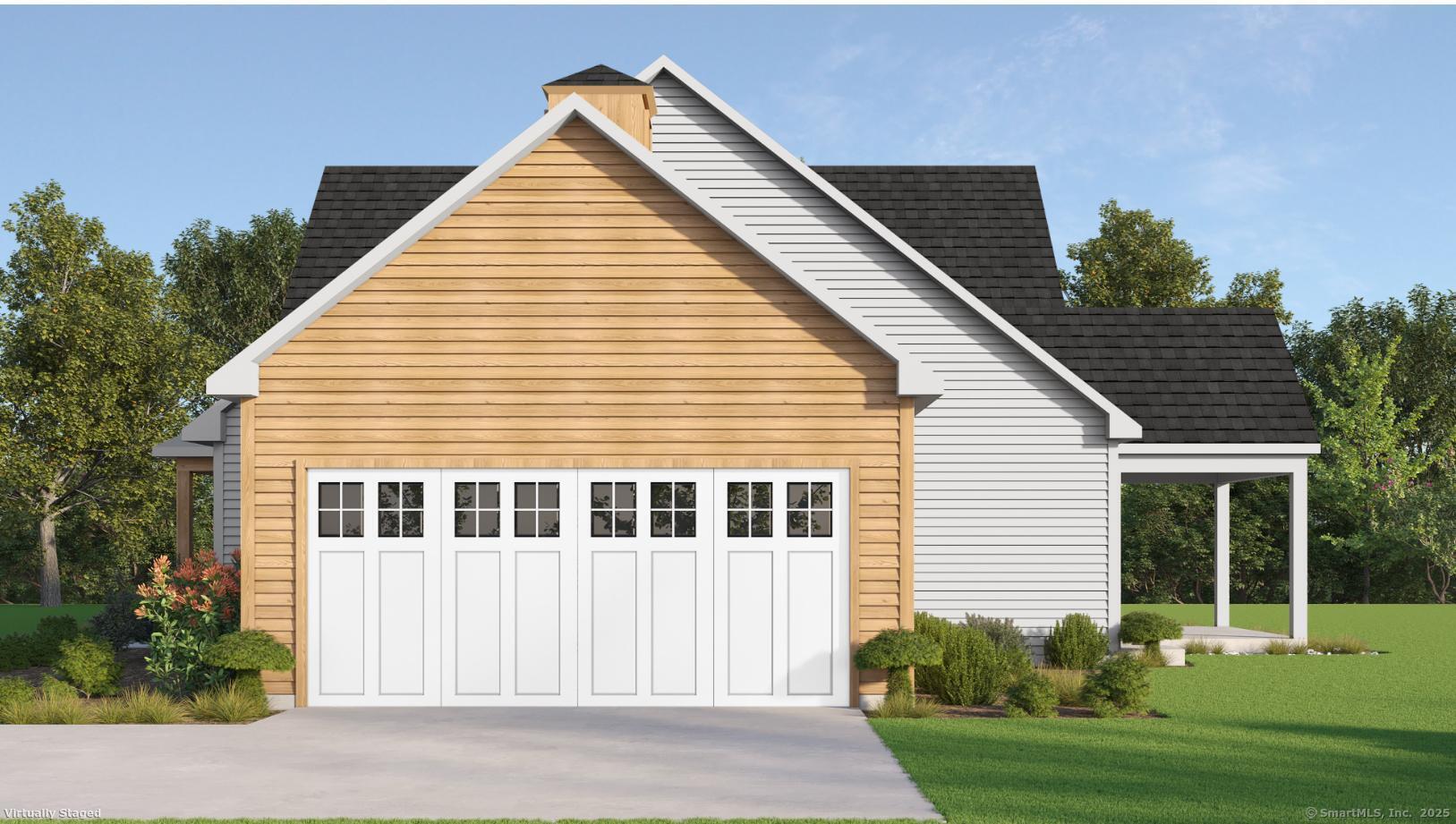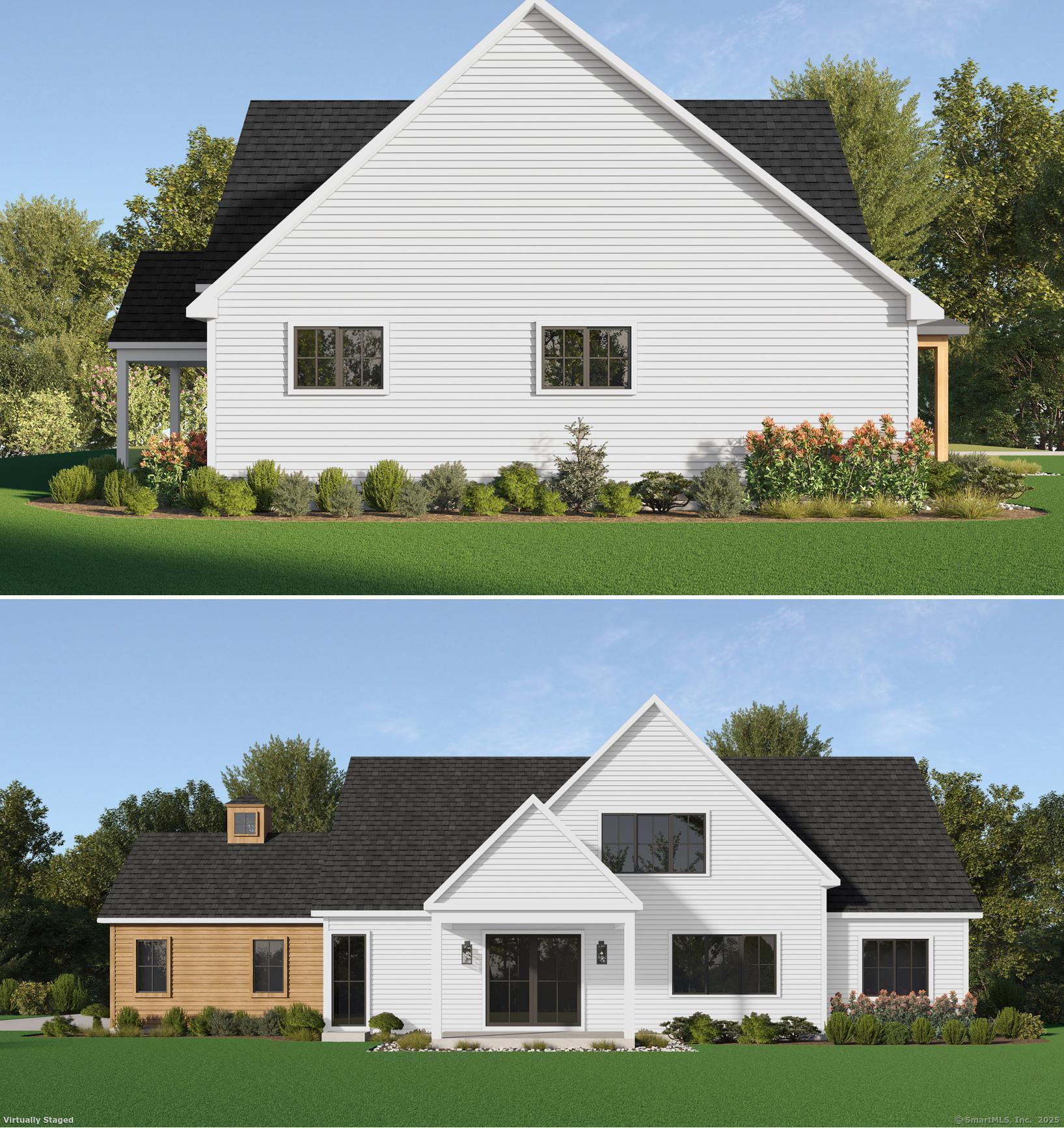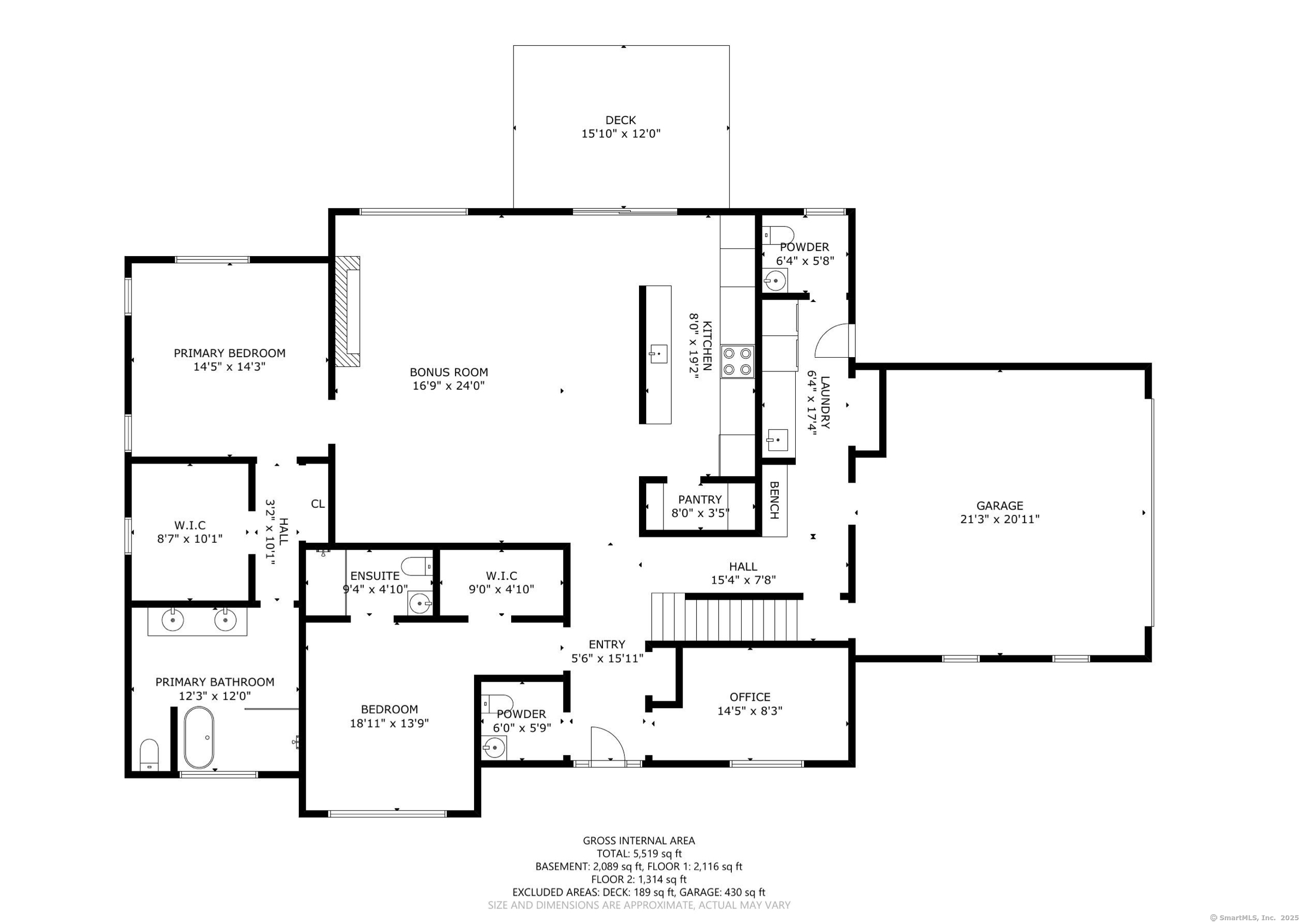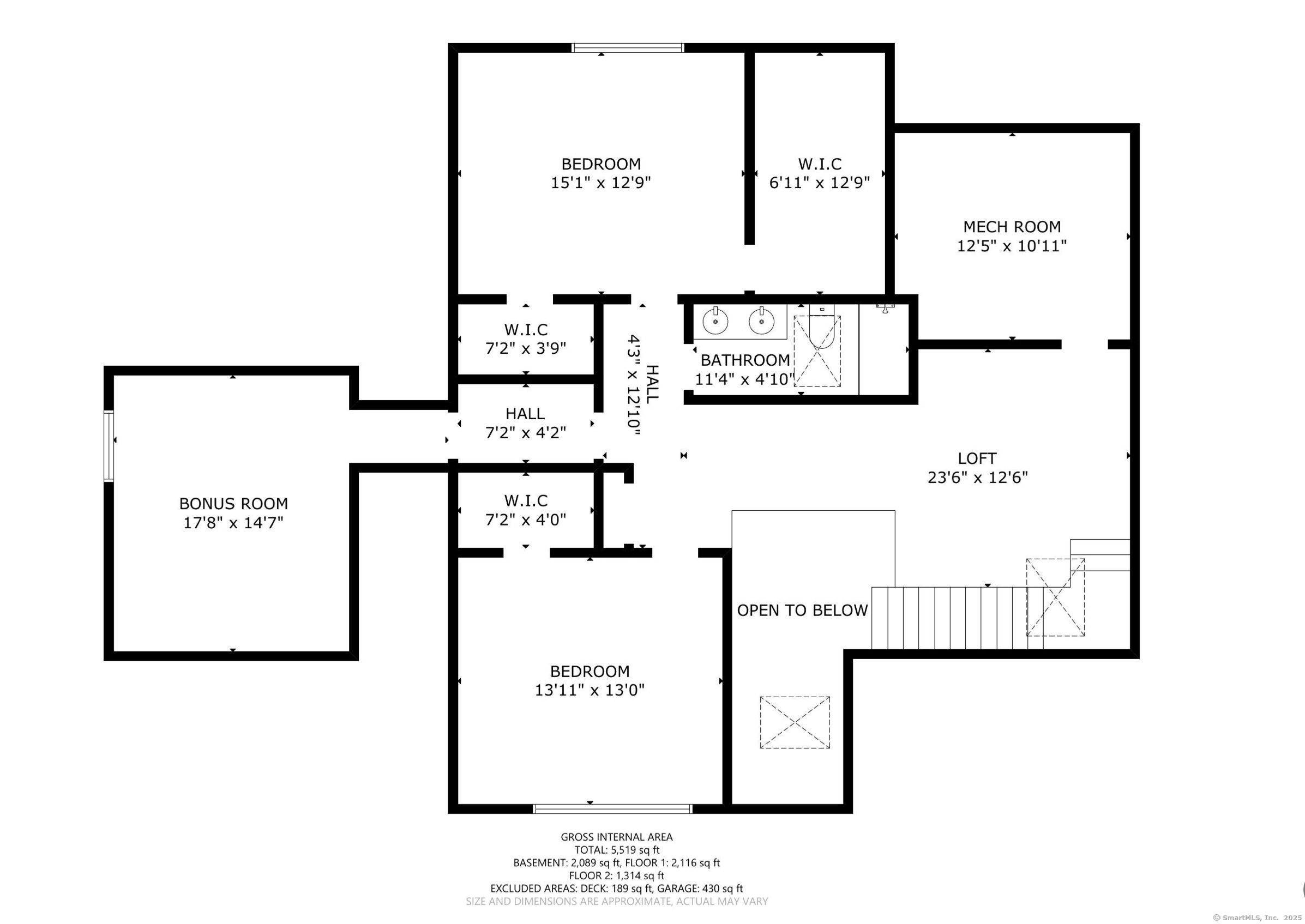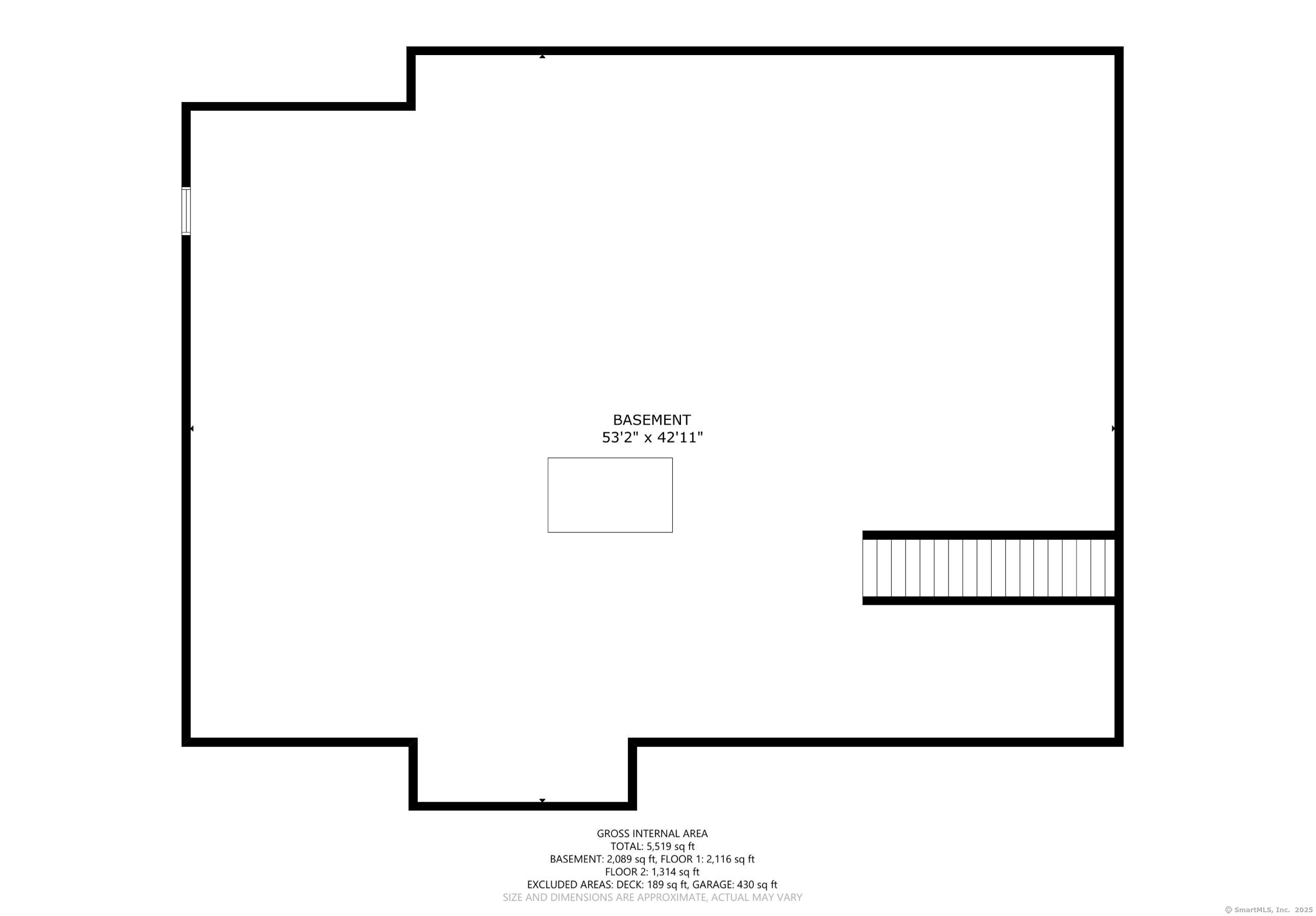More about this Property
If you are interested in more information or having a tour of this property with an experienced agent, please fill out this quick form and we will get back to you!
10 Singing Woods Road, Norwalk CT 06850
Current Price: $1,945,000
 4 beds
4 beds  5 baths
5 baths  3440 sq. ft
3440 sq. ft
Last Update: 6/25/2025
Property Type: Single Family For Sale
Welcome to 10 Singing Woods Rd in Silvermine.This contemporary Cottage is available July 2025. Greyrock Homes award winning developer of The Cottages at Fullin Road and Richards Ave has taken their successful design to this lovely 1 acre property. The home features exceptional design, modern amenities and energy efficiency. Convenient 1st floor living at its best, with luxurious primary suite, 2nd primary en-suite, office, laundry, 2 1/2 bathrooms and cozy screened in porch. Dramatic 9 ceilings in most rooms and gorgeous hardwood flooring throughout. The Great room boasts a dramatic fireplace, dining area and kitchen with bright white custom cabinetry, deluxe appliances and a separate pantry. Upstairs are 2 spacious bedrooms, well appointed bath, multi purpose room and open loft space. The grounds have been beautifully landscaped with irrigation system and approved location for a pool. Historic Silvermine offers proximaty to many close by attractions and is conveniently located near shopping and all major highways. Professional photos to follow.
Main St to Perry Ave, follow to Singing Wood Rd
MLS #: 24099232
Style: Contemporary,Cottage
Color: White
Total Rooms:
Bedrooms: 4
Bathrooms: 5
Acres: 1
Year Built: 2025 (Public Records)
New Construction: No/Resale
Home Warranty Offered:
Property Tax: $0
Zoning: A3
Mil Rate:
Assessed Value: $0
Potential Short Sale:
Square Footage: Estimated HEATED Sq.Ft. above grade is 3440; below grade sq feet total is ; total sq ft is 3440
| Appliances Incl.: | Gas Cooktop,Wall Oven,Microwave,Range Hood,Refrigerator,Dishwasher |
| Laundry Location & Info: | Main Level |
| Fireplaces: | 1 |
| Basement Desc.: | Full,Unfinished |
| Exterior Siding: | Clapboard |
| Foundation: | Concrete |
| Roof: | Asphalt Shingle |
| Parking Spaces: | 2 |
| Driveway Type: | Private,Paved |
| Garage/Parking Type: | Attached Garage,Driveway |
| Swimming Pool: | 0 |
| Waterfront Feat.: | Not Applicable |
| Lot Description: | Level Lot |
| Nearby Amenities: | Medical Facilities,Park |
| Occupied: | Vacant |
Hot Water System
Heat Type:
Fueled By: Gas on Gas,Heat Pump.
Cooling: Central Air
Fuel Tank Location: In Ground
Water Service: Public Water Connected
Sewage System: Septic
Elementary: Per Board of Ed
Intermediate: Per Board of Ed
Middle:
High School: Per Board of Ed
Current List Price: $1,945,000
Original List Price: $1,945,000
DOM: 13
Listing Date: 5/29/2025
Last Updated: 6/12/2025 4:05:02 AM
Expected Active Date: 6/12/2025
List Agent Name: Joseph Passero
List Office Name: William Raveis Real Estate
