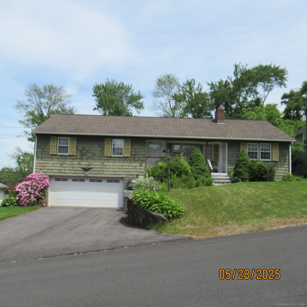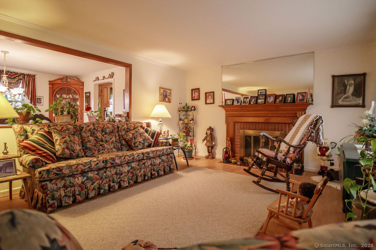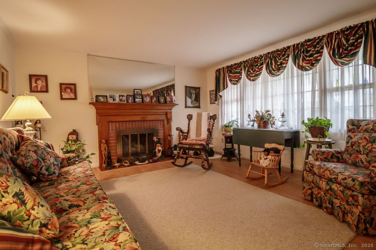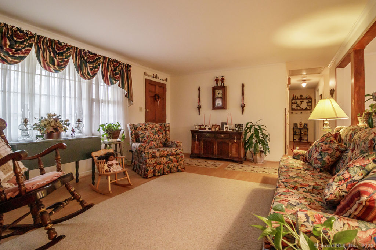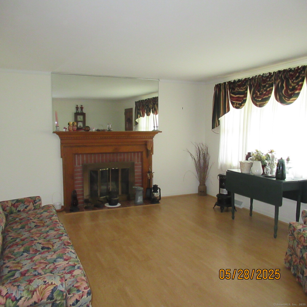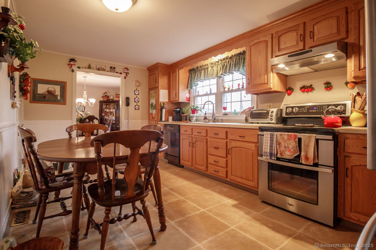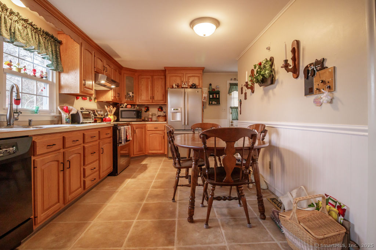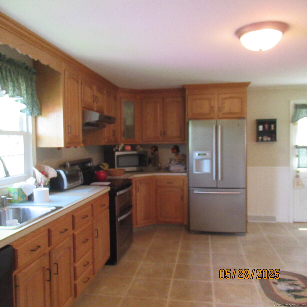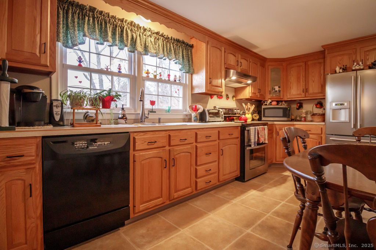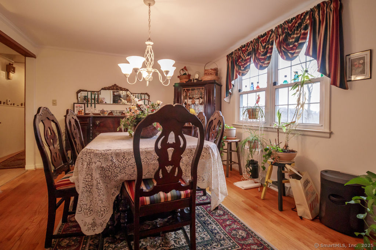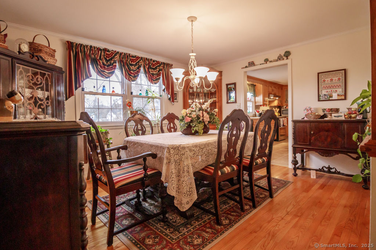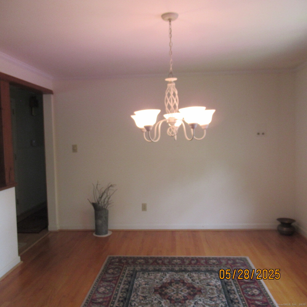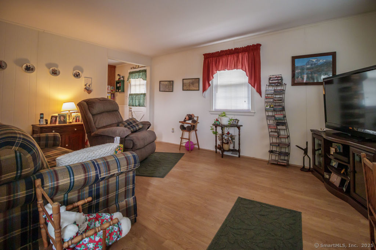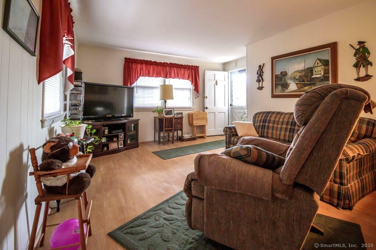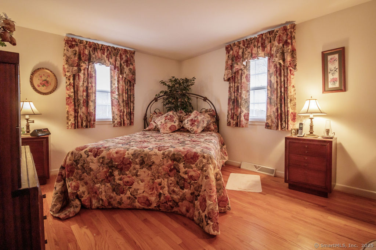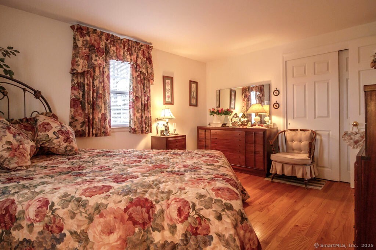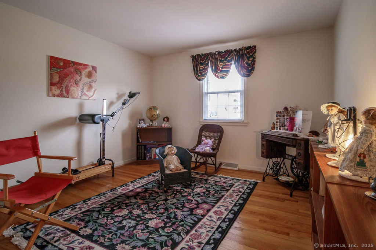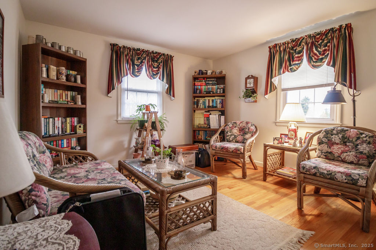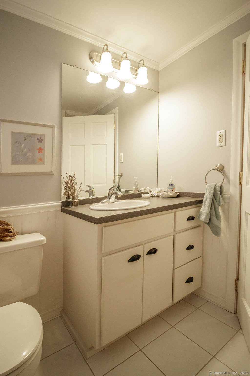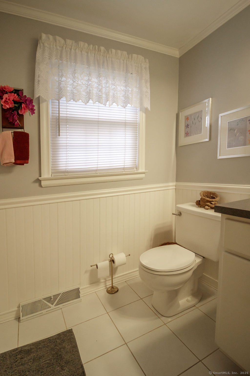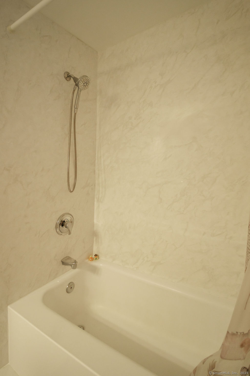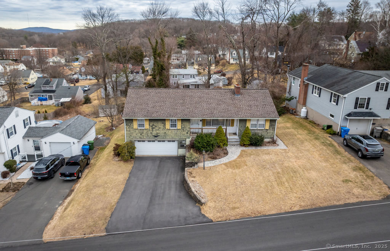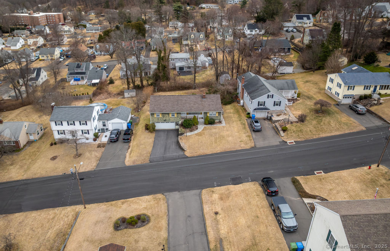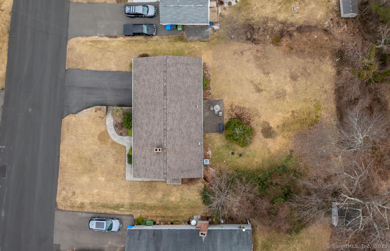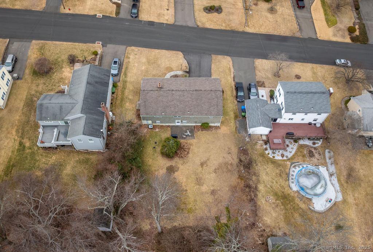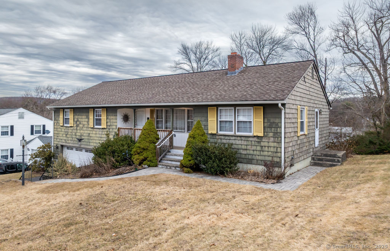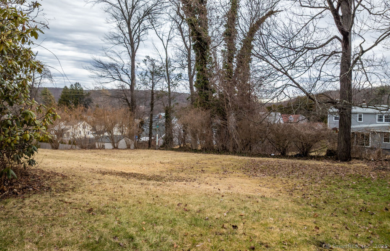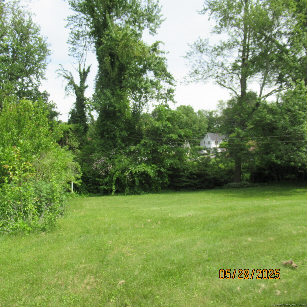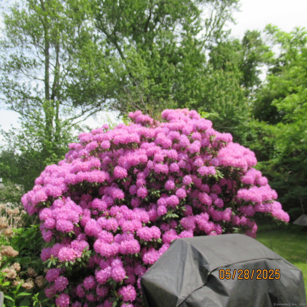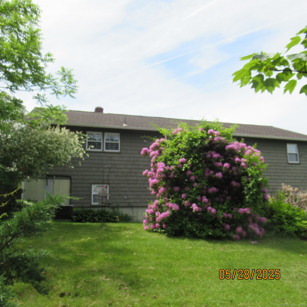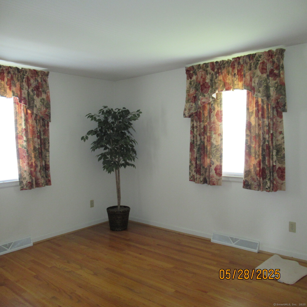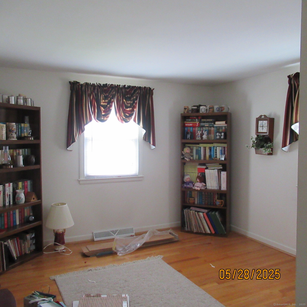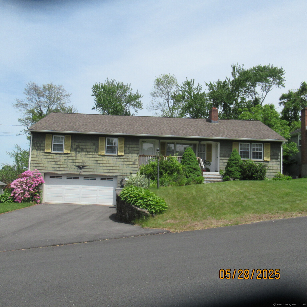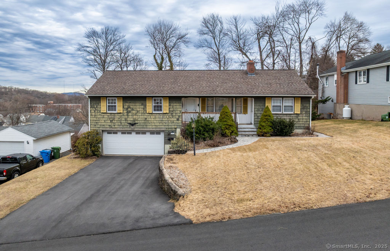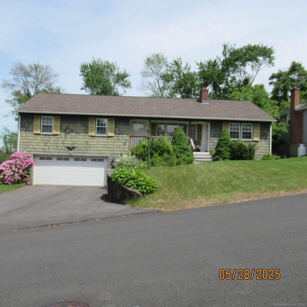More about this Property
If you are interested in more information or having a tour of this property with an experienced agent, please fill out this quick form and we will get back to you!
89 Emily Lane, Bristol CT 06010
Current Price: $350,000
 3 beds
3 beds  2 baths
2 baths  2002 sq. ft
2002 sq. ft
Last Update: 6/21/2025
Property Type: Single Family For Sale
Charming 3-Bedroom Ranch in Bristol - Maintained & Move-In Ready - Welcome to this beautifully updated and lovingly cared-for 8-room ranch located in a desirable Bristol neighborhood. Offering comfort, functionality, and plenty of space, this 3-bedroom, 2-bathroom home is perfect for families or anyone seeking single-level living with added space. Step inside to find a bright and inviting layout featuring a spacious living area and an updated kitchen with stunning oak cabinetry and newer appliances. The home boasts newer windows throughout, enhancing both energy efficiency and natural light. The partially finished walk-out basement is a standout feature, providing a large family room, full bathroom, multiple storage and work areas, and a unique cold-storage room with built-in shelving. Theres also direct access to a generous two-car garage equipped with ample storage and shelving - ideal for projects, hobbies, or extra organization. Additional highlights include: * 200 Amp electrical service wired for a generator * Oil-fired warm air furnace with central air * Oil-fired hot water heater * Private backyard with patio, perfect for entertaining or relaxing The home is in the process of being cleared out. Dont miss this opportunity to own a well-kept home with great updates and plenty of flexible space!
Mountain Road to South Street to Emily Lane
MLS #: 24099231
Style: Ranch
Color: green
Total Rooms:
Bedrooms: 3
Bathrooms: 2
Acres: 0.26
Year Built: 1964 (Public Records)
New Construction: No/Resale
Home Warranty Offered:
Property Tax: $5,204
Zoning: R-10
Mil Rate:
Assessed Value: $163,380
Potential Short Sale:
Square Footage: Estimated HEATED Sq.Ft. above grade is 1552; below grade sq feet total is 450; total sq ft is 2002
| Appliances Incl.: | Electric Range,Range Hood,Refrigerator,Dishwasher,Washer,Electric Dryer |
| Laundry Location & Info: | Lower Level basement |
| Fireplaces: | 1 |
| Energy Features: | Storm Doors,Thermopane Windows |
| Interior Features: | Auto Garage Door Opener,Cable - Available |
| Energy Features: | Storm Doors,Thermopane Windows |
| Basement Desc.: | Full,Heated,Storage,Garage Access,Interior Access,Partially Finished,Walk-out |
| Exterior Siding: | Clapboard |
| Foundation: | Concrete |
| Roof: | Asphalt Shingle |
| Parking Spaces: | 2 |
| Driveway Type: | Private |
| Garage/Parking Type: | Attached Garage,Paved,Driveway |
| Swimming Pool: | 0 |
| Waterfront Feat.: | Not Applicable |
| Lot Description: | Level Lot,Sloping Lot |
| Nearby Amenities: | Commuter Bus,Park,Private School(s),Public Transportation |
| Occupied: | Vacant |
Hot Water System
Heat Type:
Fueled By: Hot Air.
Cooling: Central Air
Fuel Tank Location: In Basement
Water Service: Public Water Connected
Sewage System: Public Sewer Connected
Elementary: Greene Hills
Intermediate:
Middle:
High School: Bristol Central
Current List Price: $350,000
Original List Price: $350,000
DOM: 22
Listing Date: 5/28/2025
Last Updated: 6/5/2025 7:59:07 PM
Expected Active Date: 5/29/2025
List Agent Name: Kathy Marshall
List Office Name: Tier 1 Real Estate
